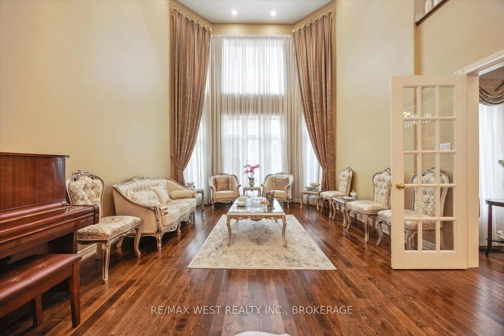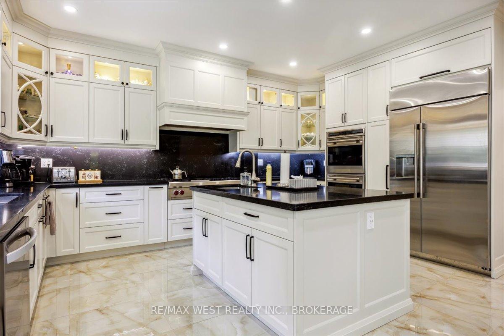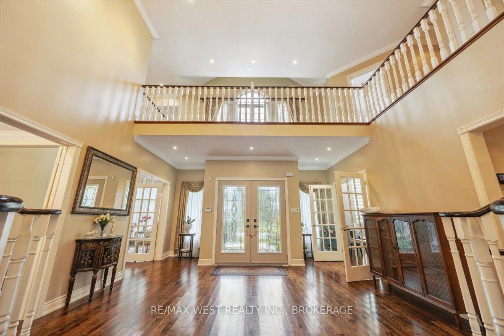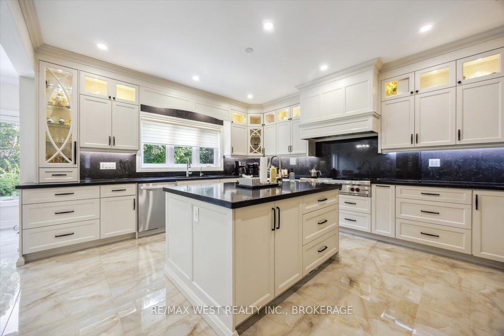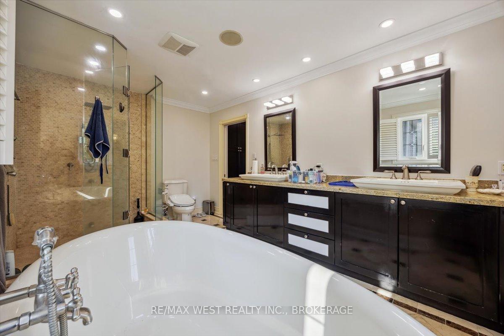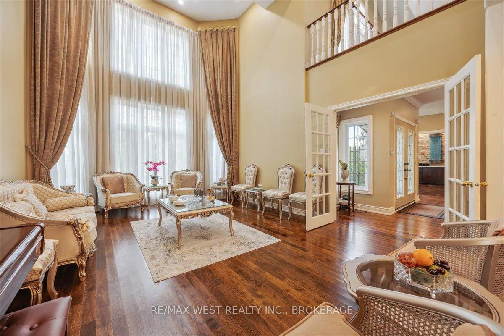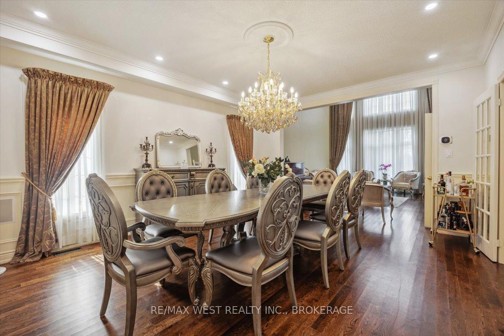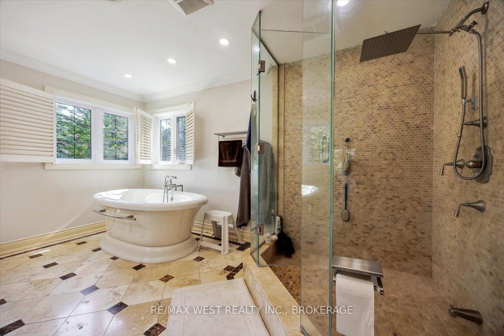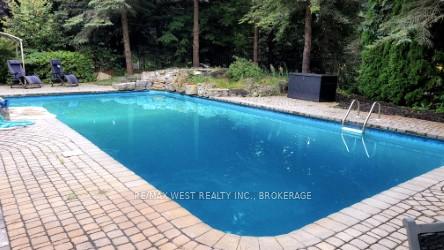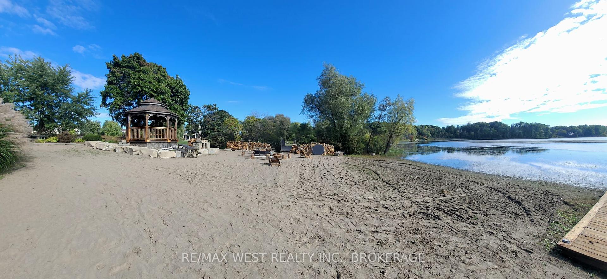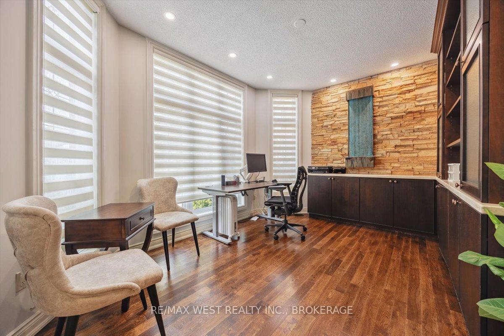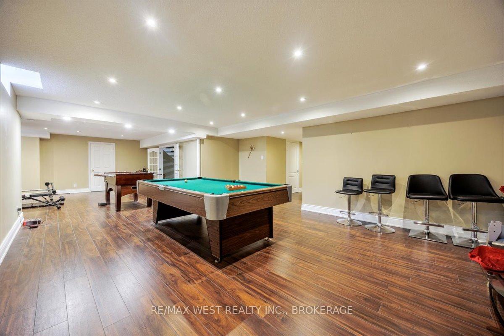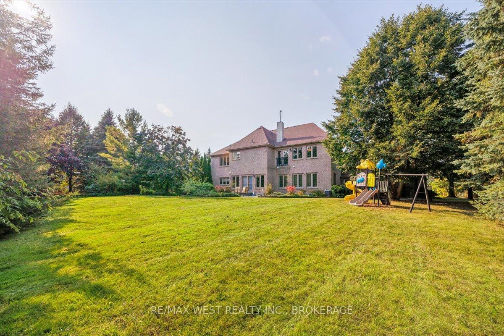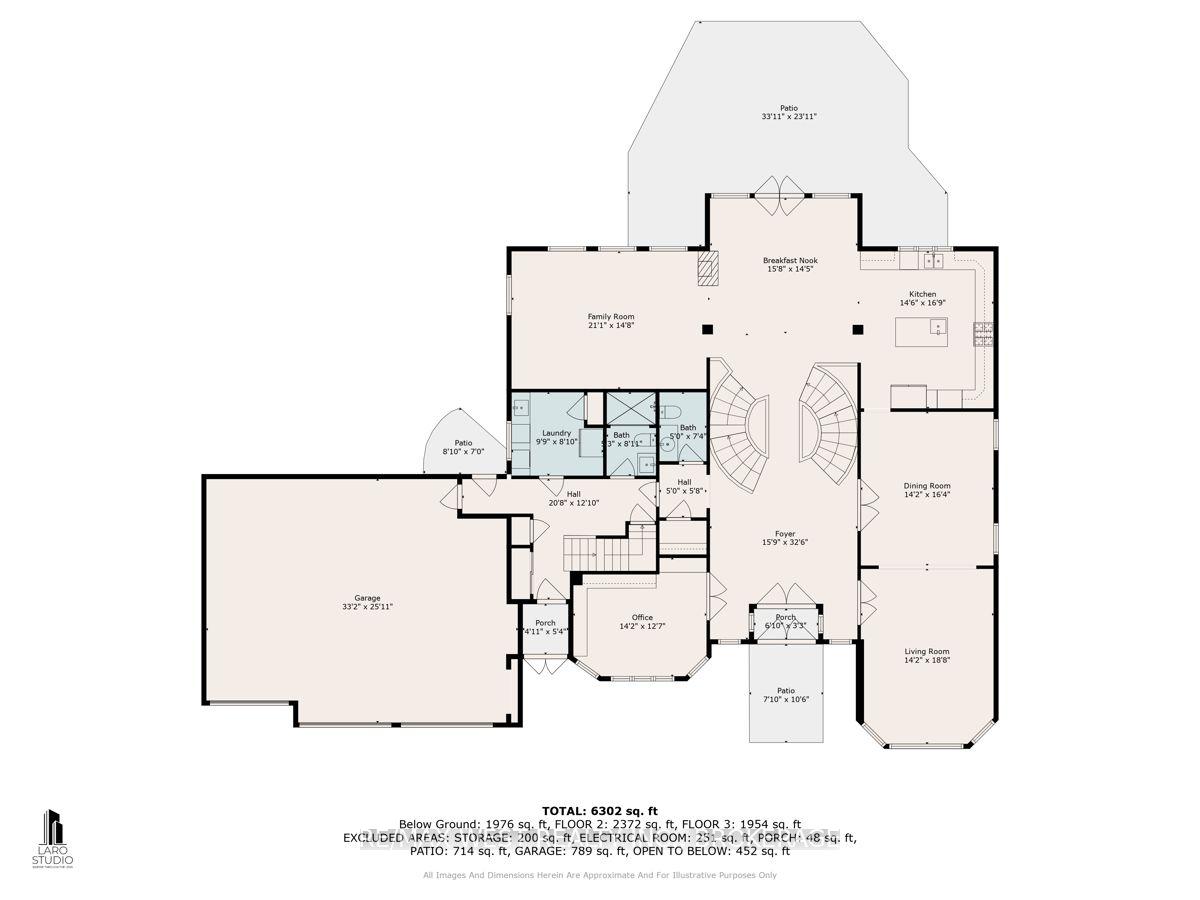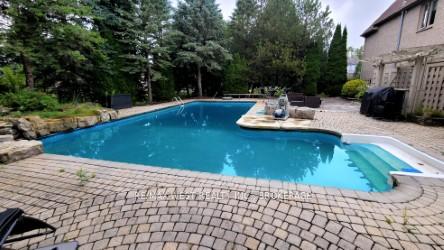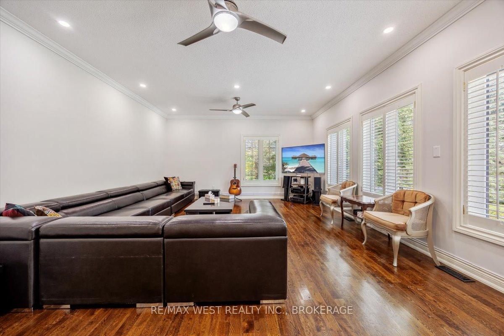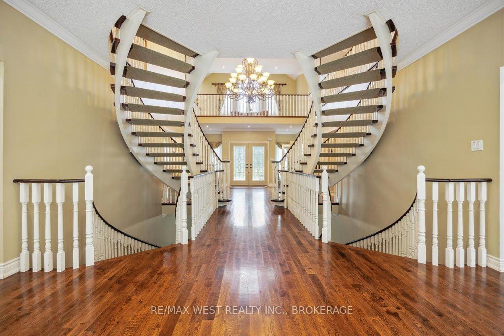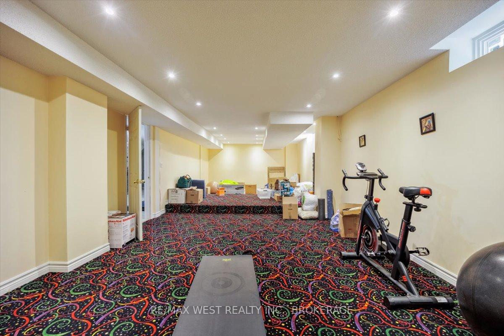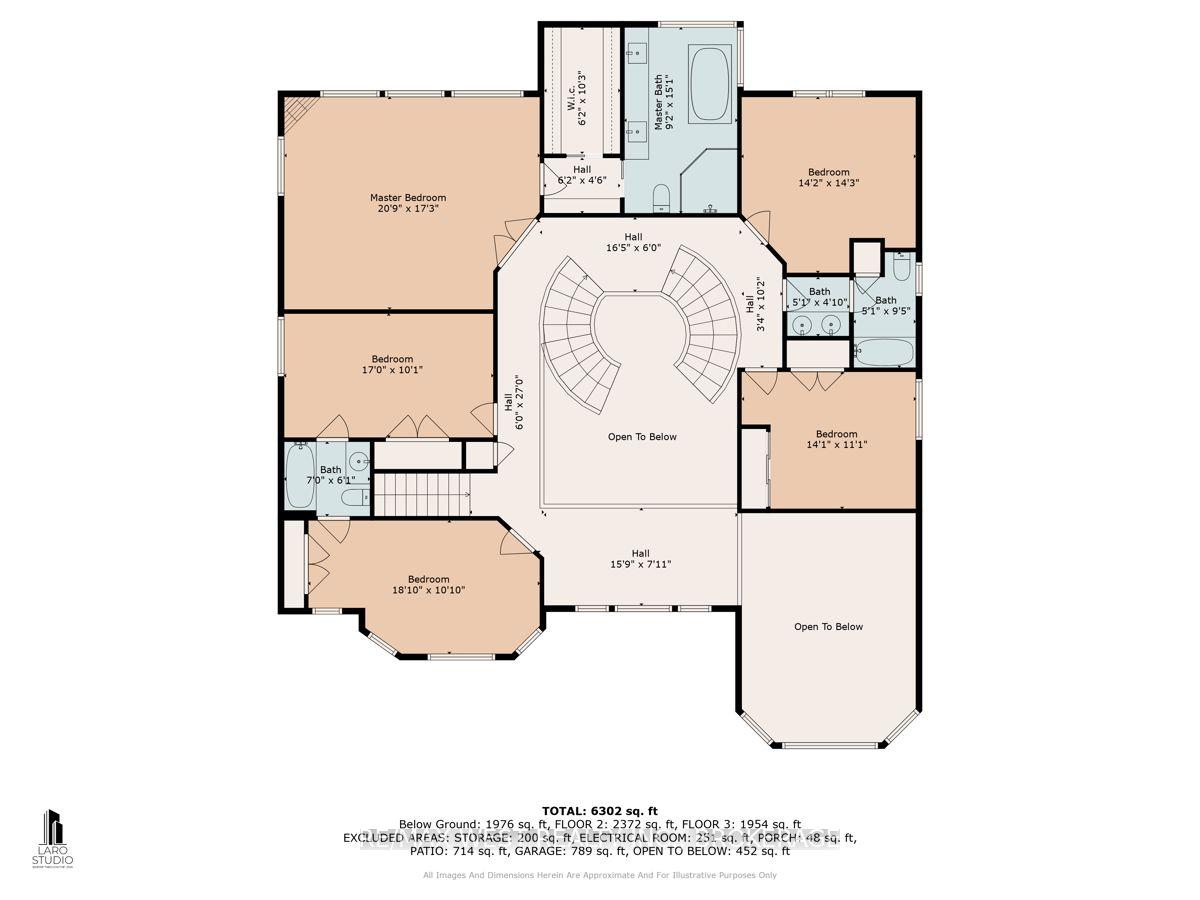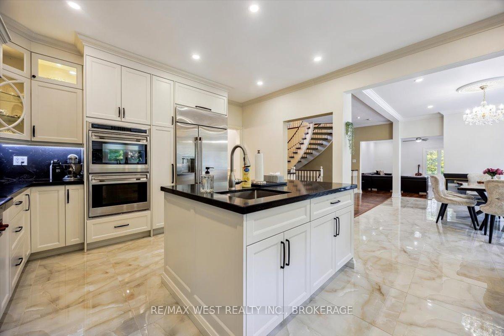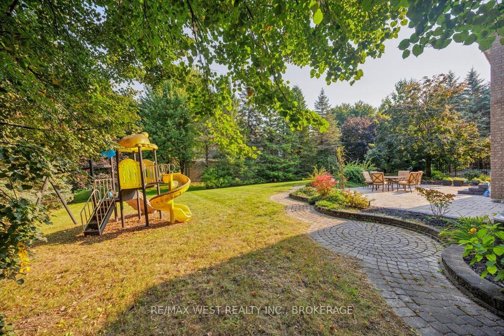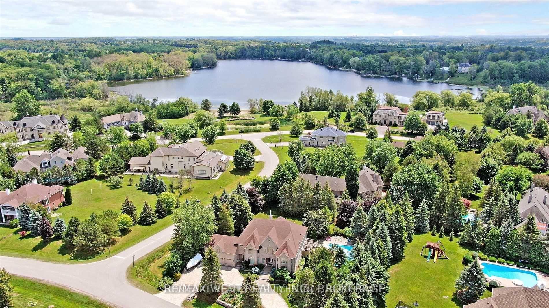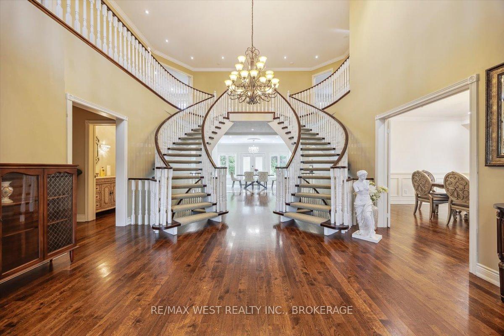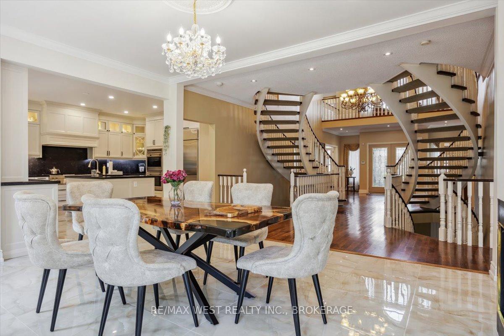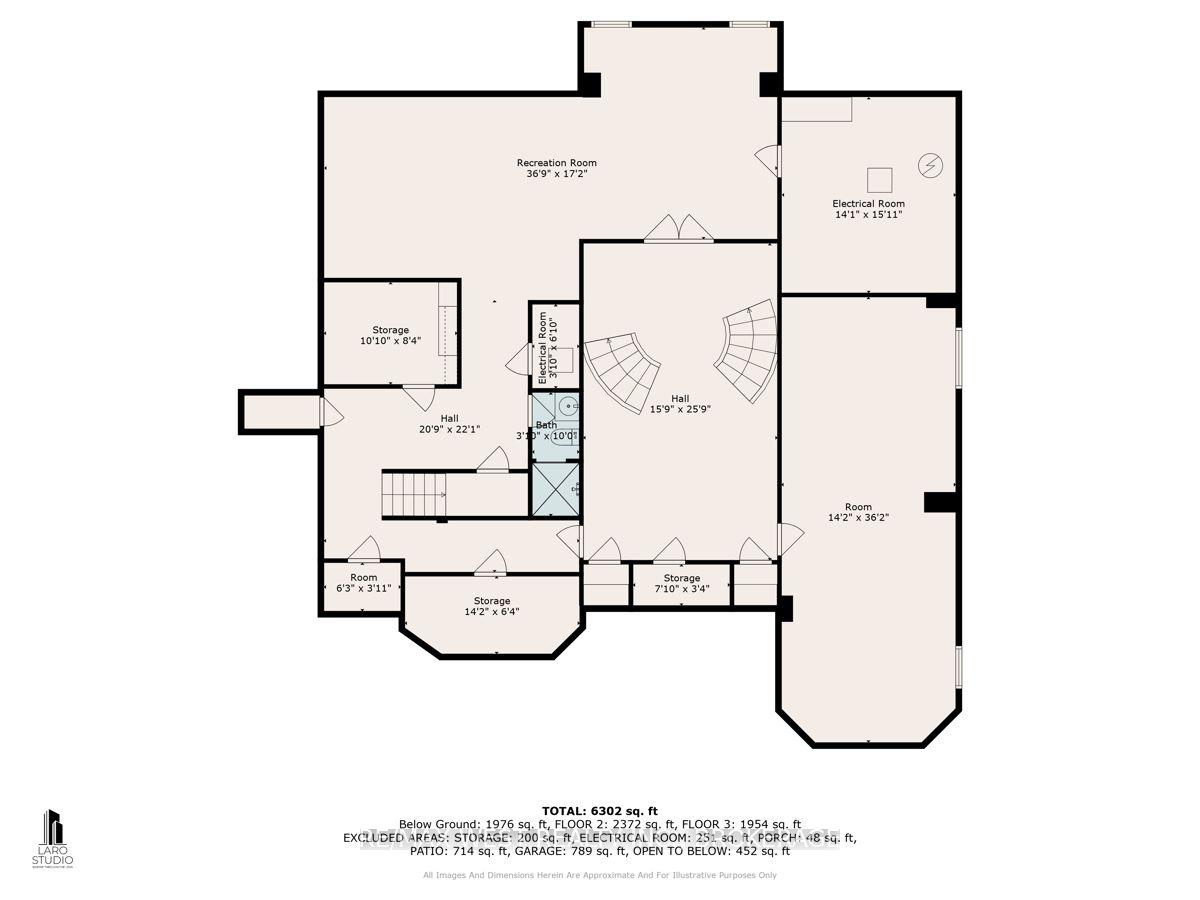$3,688,000
Available - For Sale
Listing ID: N9364333
2 Waterford Lane , Whitchurch-Stouffville, L4A 2C1, Ontario
| Welcome to 2 Waterford Lane, resort style living with lake access. Minutes away from Highway 404. Almost 0.80 acres. Offers 5311 sq ft above grade + finished basement, beautifully landscaped front and back yard. great size swimming pool & hot tub. Interlocked circular driveway. Access to private lake and the surrounding area. Smart sprinkler system included and a full-house speaker system, including the pool area. |
| Extras: S/S FRIDGE, WOLF BRAND STOVE, B/I DISHWASHER, WASHER & DRYER, CENTRAL VAC, ALL ELECTRIC FIXTURES (NOT INCLUDING DINING ROON CHANDELIER) , ALL WINDOW COVERINGS. GDO AND REMOTE, WATER PURIFICATION, HOT TUB, EXISTING POOL EQUIPMENT.2 |
| Price | $3,688,000 |
| Taxes: | $12873.20 |
| Address: | 2 Waterford Lane , Whitchurch-Stouffville, L4A 2C1, Ontario |
| Lot Size: | 156.84 x 212.00 (Feet) |
| Acreage: | .50-1.99 |
| Directions/Cross Streets: | Woodbine/Bloomington |
| Rooms: | 12 |
| Rooms +: | 3 |
| Bedrooms: | 5 |
| Bedrooms +: | 1 |
| Kitchens: | 1 |
| Family Room: | Y |
| Basement: | Finished |
| Approximatly Age: | 16-30 |
| Property Type: | Detached |
| Style: | 2-Storey |
| Exterior: | Brick |
| Garage Type: | Attached |
| (Parking/)Drive: | Circular |
| Drive Parking Spaces: | 10 |
| Pool: | Inground |
| Approximatly Age: | 16-30 |
| Approximatly Square Footage: | 5000+ |
| Property Features: | Fenced Yard, Grnbelt/Conserv, Lake Access, Lake/Pond, Park, Ravine |
| Fireplace/Stove: | Y |
| Heat Source: | Gas |
| Heat Type: | Forced Air |
| Central Air Conditioning: | Central Air |
| Laundry Level: | Main |
| Elevator Lift: | N |
| Sewers: | Septic |
| Water: | Well |
| Utilities-Cable: | A |
| Utilities-Hydro: | A |
| Utilities-Gas: | A |
| Utilities-Telephone: | Y |
$
%
Years
This calculator is for demonstration purposes only. Always consult a professional
financial advisor before making personal financial decisions.
| Although the information displayed is believed to be accurate, no warranties or representations are made of any kind. |
| RE/MAX WEST REALTY INC., BROKERAGE |
|
|
.jpg?src=Custom)
Dir:
416-548-7854
Bus:
416-548-7854
Fax:
416-981-7184
| Book Showing | Email a Friend |
Jump To:
At a Glance:
| Type: | Freehold - Detached |
| Area: | York |
| Municipality: | Whitchurch-Stouffville |
| Neighbourhood: | Rural Whitchurch-Stouffville |
| Style: | 2-Storey |
| Lot Size: | 156.84 x 212.00(Feet) |
| Approximate Age: | 16-30 |
| Tax: | $12,873.2 |
| Beds: | 5+1 |
| Baths: | 5 |
| Fireplace: | Y |
| Pool: | Inground |
Locatin Map:
Payment Calculator:
- Color Examples
- Green
- Black and Gold
- Dark Navy Blue And Gold
- Cyan
- Black
- Purple
- Gray
- Blue and Black
- Orange and Black
- Red
- Magenta
- Gold
- Device Examples

