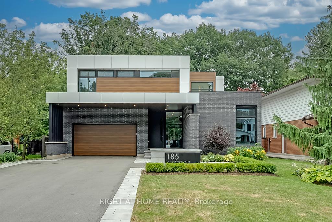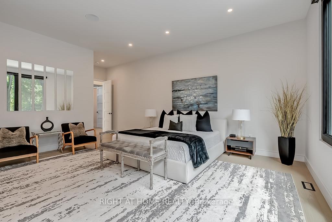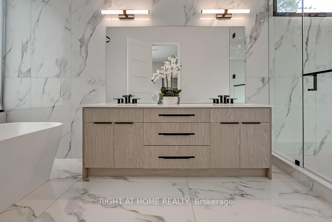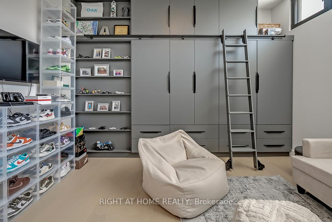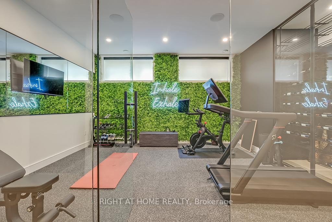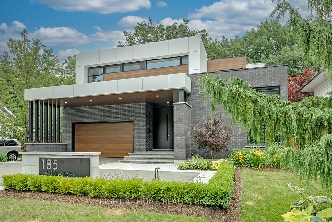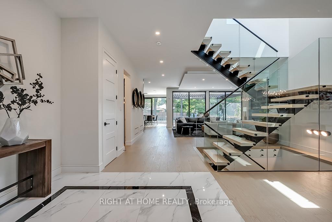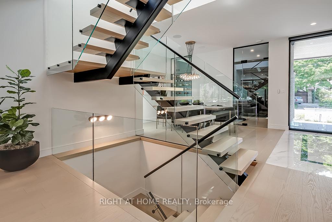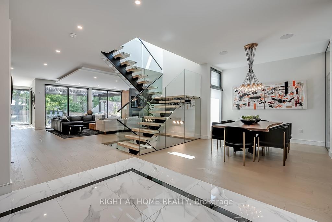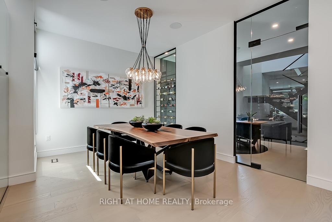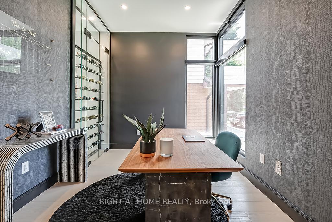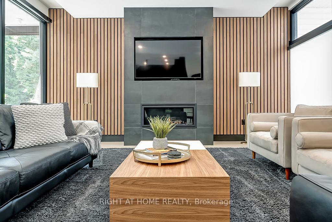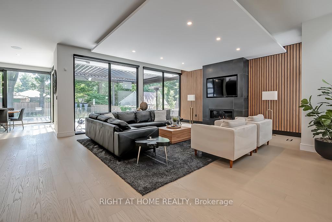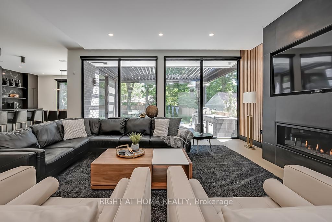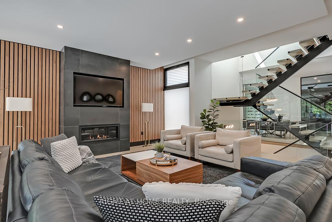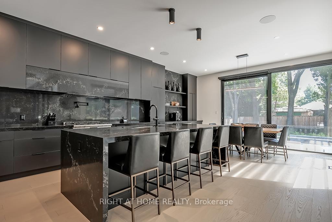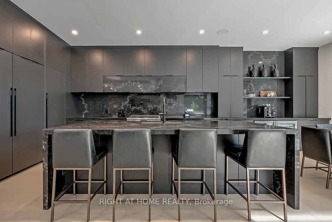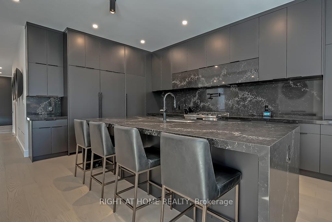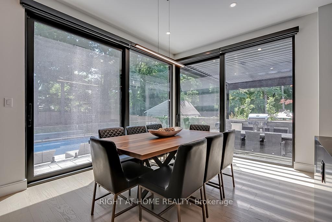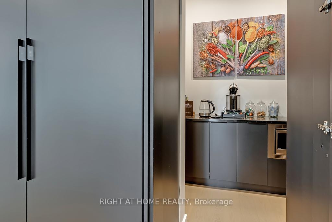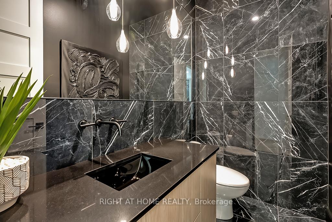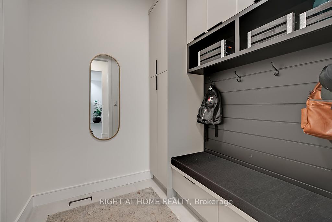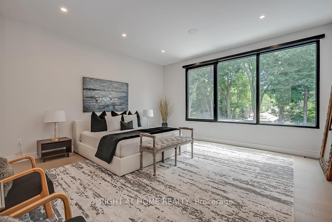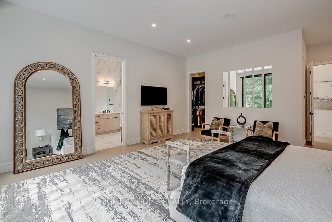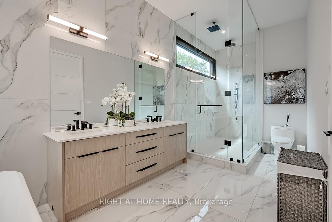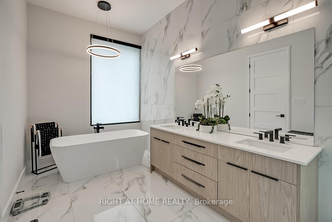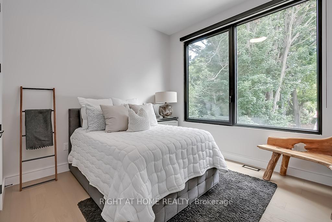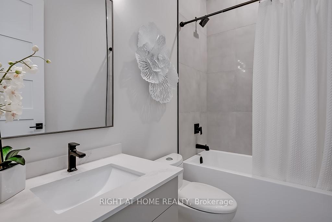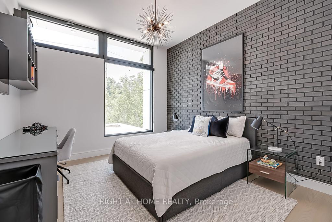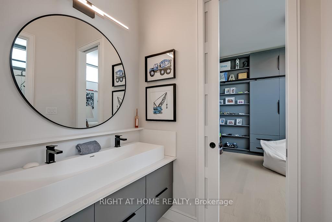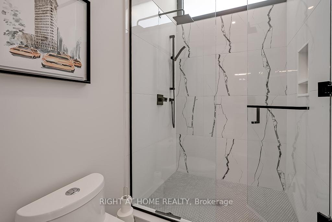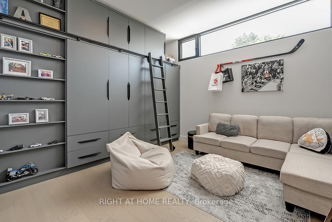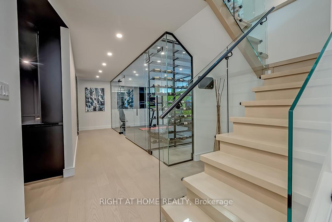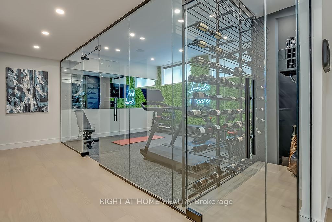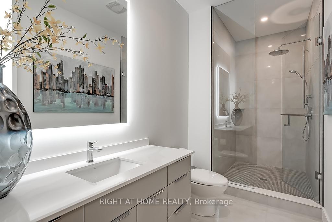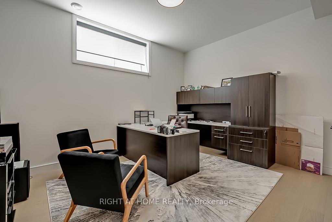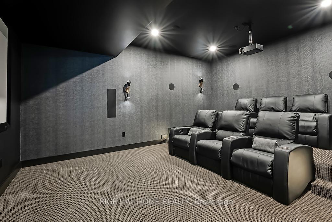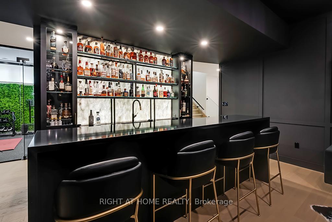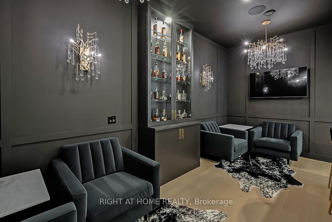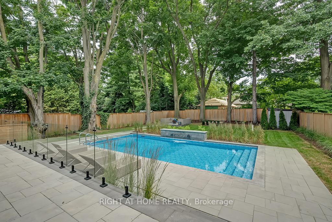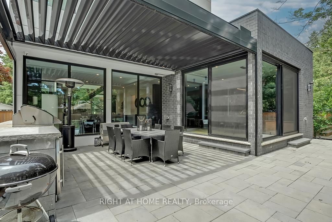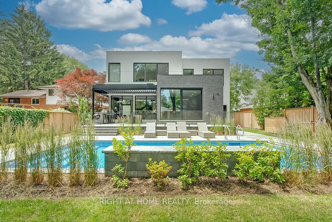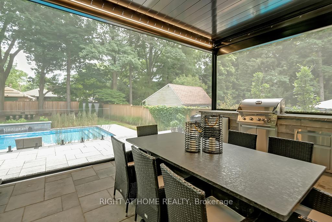$3,249,900
Available - For Sale
Listing ID: X9306973
185 Valleyview Dr , Hamilton, L9G 2A7, Ontario
| Welcome to 185 Valleyview Drive, an exquisite modern luxury home built by Agrigento Homes in the heart of Ancaster. This stunning residence offers 3428 sq.ft of above-grade living space plus a fully finished basement. Situated on a 61 x 185-foot mature lot, this home boasts 4+1 bedrooms and 4.5 bathrooms. The main floor features a spacious open-concept layout with 10-foot ceilings, a den with a see-through wine cellar, and a dining room. Enjoy a large living space with a gas fireplace, a modern black kitchen with a hidden pantry, high-end appliances, and large sliding doors leading to a covered outdoor area. Additional main floor features include a 2-piece bathroom, a mudroom, and access to a 3-car garage. The upper level offers 4 bedrooms and 3 bathrooms, including a luxurious primary suite with a walk-in closet and a 5-piece bathroom. The basement includes an additional bedroom, a 3-piece bathroom, a glass-enclosed exercise room, a temperature-controlled wine cellar, a recreational room/lounge with a custom bar, and a tiered movie theatre. The exterior features a 185-foot lot with a 16 x 36-foot saltwater pool with an auto cover and waterfall, an auto-shade rear porch with an open/close louver ceiling, and an outdoor built-in BBQ area. Enjoy engineered hardwood and porcelain floors throughout, European aluminum windows, and auto blinds on the main floor and master bedroom. Experience modern luxury at its finest in this exceptional Ancaster home. |
| Price | $3,249,900 |
| Taxes: | $12708.00 |
| Assessment: | $1041000 |
| Assessment Year: | 2023 |
| Address: | 185 Valleyview Dr , Hamilton, L9G 2A7, Ontario |
| Lot Size: | 61.00 x 185.00 (Feet) |
| Acreage: | < .50 |
| Directions/Cross Streets: | Wilson to Valleyview |
| Rooms: | 8 |
| Bedrooms: | 4 |
| Bedrooms +: | 1 |
| Kitchens: | 1 |
| Family Room: | Y |
| Basement: | Finished, Full |
| Property Type: | Detached |
| Style: | 2-Storey |
| Exterior: | Brick |
| Garage Type: | Attached |
| (Parking/)Drive: | Front Yard |
| Drive Parking Spaces: | 5 |
| Pool: | Inground |
| Fireplace/Stove: | Y |
| Heat Source: | Gas |
| Heat Type: | Forced Air |
| Central Air Conditioning: | Central Air |
| Sewers: | Sewers |
| Water: | Municipal |
$
%
Years
This calculator is for demonstration purposes only. Always consult a professional
financial advisor before making personal financial decisions.
| Although the information displayed is believed to be accurate, no warranties or representations are made of any kind. |
| RIGHT AT HOME REALTY |
|
|
.jpg?src=Custom)
Dir:
416-548-7854
Bus:
416-548-7854
Fax:
416-981-7184
| Book Showing | Email a Friend |
Jump To:
At a Glance:
| Type: | Freehold - Detached |
| Area: | Hamilton |
| Municipality: | Hamilton |
| Neighbourhood: | Ancaster |
| Style: | 2-Storey |
| Lot Size: | 61.00 x 185.00(Feet) |
| Tax: | $12,708 |
| Beds: | 4+1 |
| Baths: | 5 |
| Fireplace: | Y |
| Pool: | Inground |
Locatin Map:
Payment Calculator:
- Color Examples
- Green
- Black and Gold
- Dark Navy Blue And Gold
- Cyan
- Black
- Purple
- Gray
- Blue and Black
- Orange and Black
- Red
- Magenta
- Gold
- Device Examples

