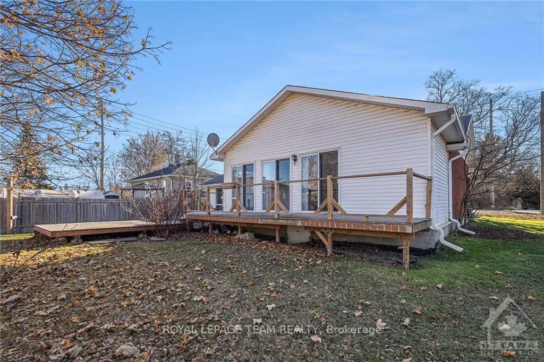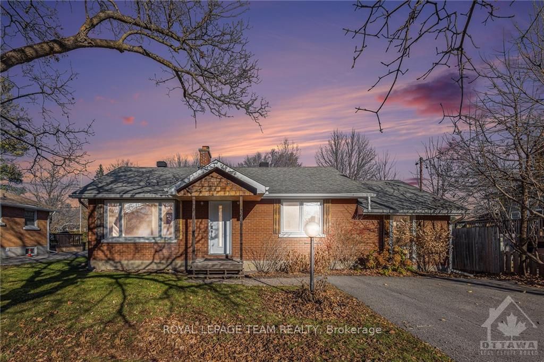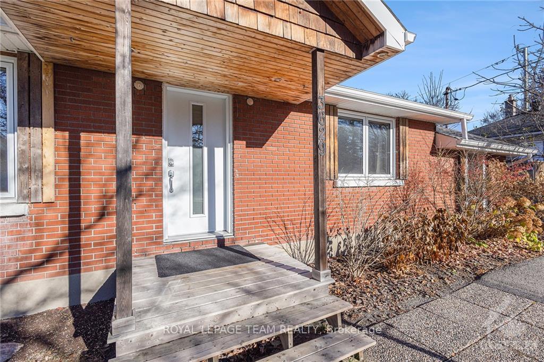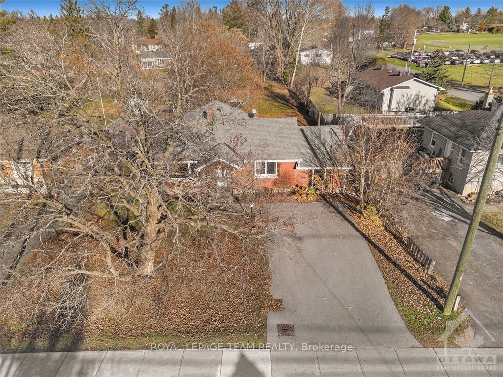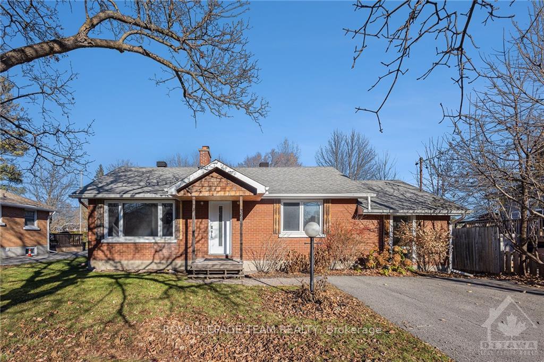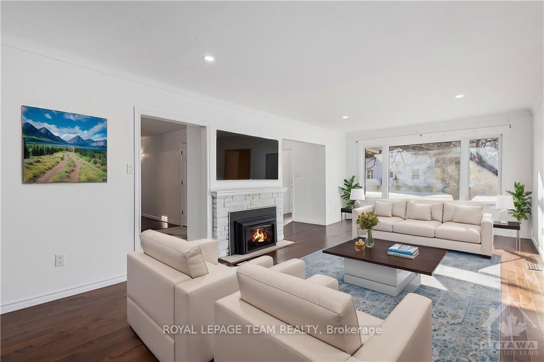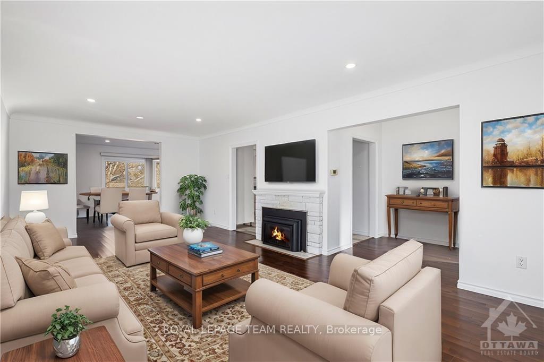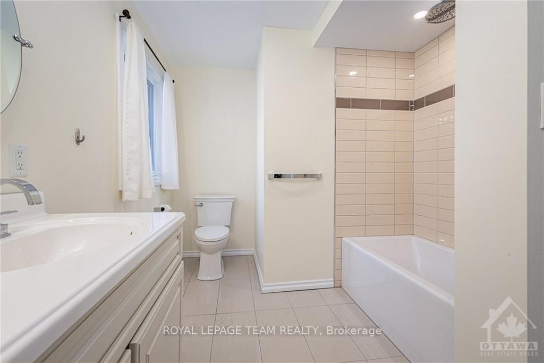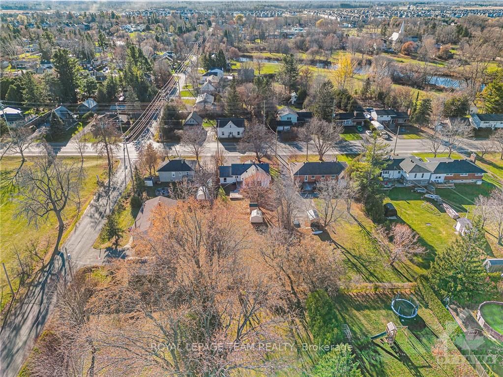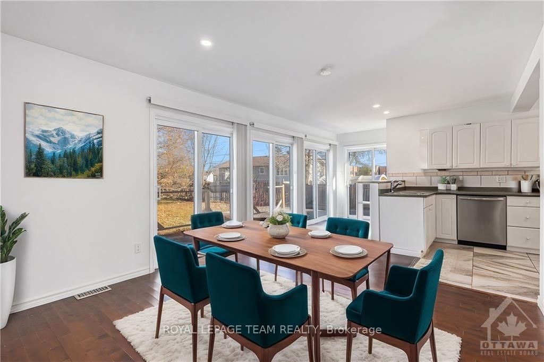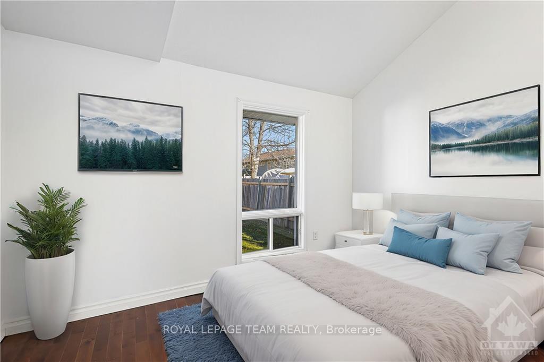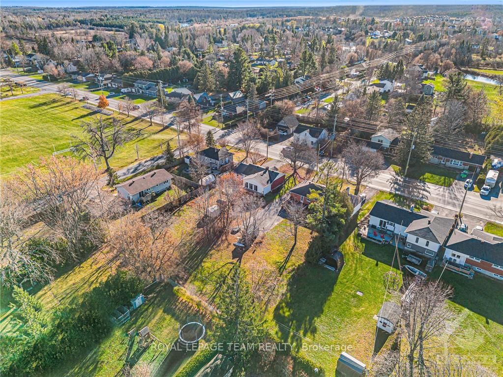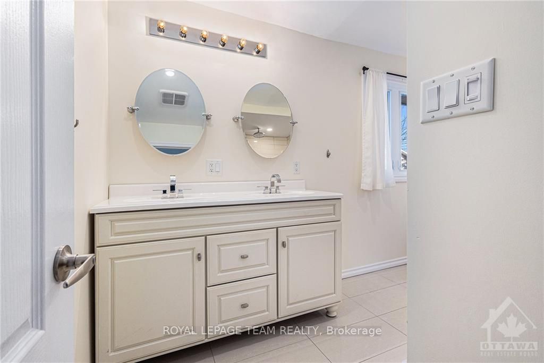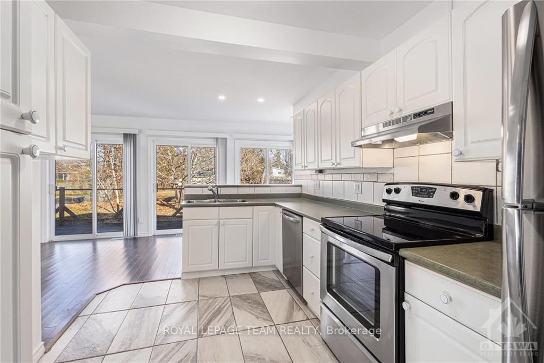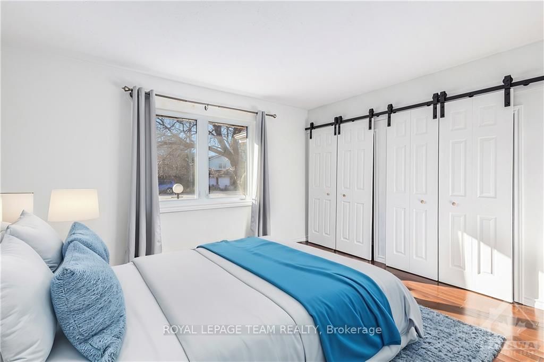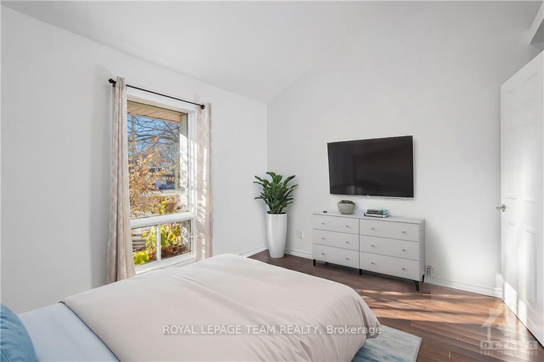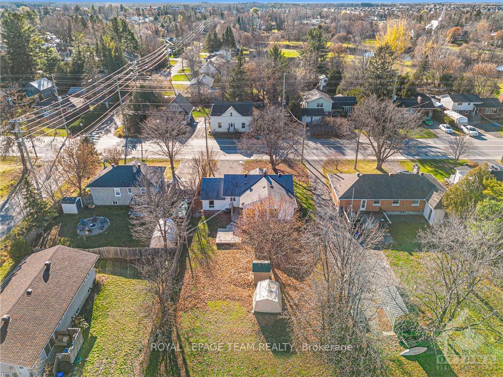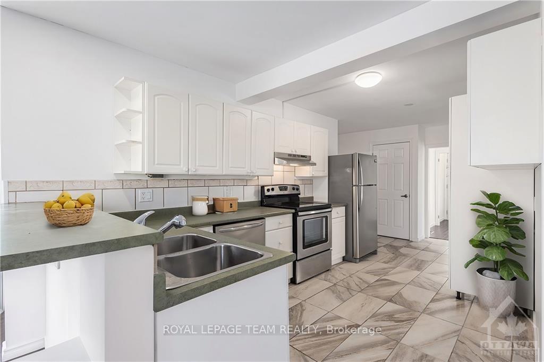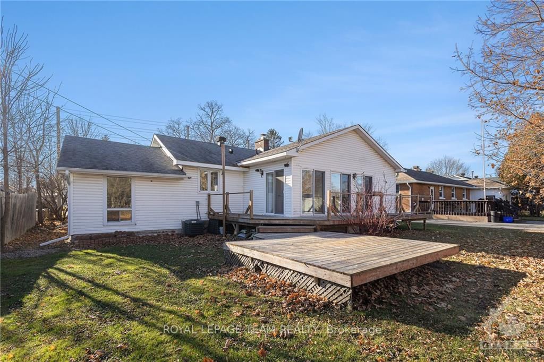$544,900
Available - For Sale
Listing ID: X10425751
3629 MCBEAN St , Stittsville - Munster - Richmond, K0A 2Z0, Ontario
| Flooring: Tile, Flooring: Hardwood, This charming brick faced bungalow is situated on a spacious 69 ft x 209 ft lot, offering plenty of outdoor space for relaxation & gatherings. Enter to a bright, open layout featuring beautiful hardwood and tile flooring. The cozy living area includes a gas fireplace with a stunning stone surround. With three comfortable bedrooms and a beautifully renovated 5-piece bath with double sinks, this home is perfect for families or as a starter home. The modern kitchen boasts stainless steel appliances, and a stackable washer and dryer adds convenience. Enjoy year-round comfort with central air and forced air natural gas heating, along with sewer connection and a private drilled well. Four patio doors lead to expansive back decks, ideal for entertaining or enjoying the outdoors. Located in the heart of Richmond, you're just moments from shops, restaurants, and parks. Don't miss your chance to call this move-in-ready property home! |
| Price | $544,900 |
| Taxes: | $2935.00 |
| Address: | 3629 MCBEAN St , Stittsville - Munster - Richmond, K0A 2Z0, Ontario |
| Lot Size: | 69.73 x 209.87 (Feet) |
| Directions/Cross Streets: | From Eagleson Rd, right on Perth St., Left on McBean. Go past bridge, property is on the left just b |
| Rooms: | 9 |
| Rooms +: | 0 |
| Bedrooms: | 3 |
| Bedrooms +: | 0 |
| Kitchens: | 1 |
| Kitchens +: | 0 |
| Family Room: | N |
| Basement: | Crawl Space, None |
| Property Type: | Detached |
| Style: | Bungalow |
| Exterior: | Brick, Other |
| Garage Type: | Surface |
| Pool: | None |
| Property Features: | Golf |
| Fireplace/Stove: | Y |
| Heat Source: | Gas |
| Heat Type: | Forced Air |
| Central Air Conditioning: | Central Air |
| Sewers: | Sewers |
| Water: | Well |
| Water Supply Types: | Drilled Well |
| Utilities-Gas: | Y |
$
%
Years
This calculator is for demonstration purposes only. Always consult a professional
financial advisor before making personal financial decisions.
| Although the information displayed is believed to be accurate, no warranties or representations are made of any kind. |
| ROYAL LEPAGE TEAM REALTY |
|
|
.jpg?src=Custom)
Dir:
416-548-7854
Bus:
416-548-7854
Fax:
416-981-7184
| Virtual Tour | Book Showing | Email a Friend |
Jump To:
At a Glance:
| Type: | Freehold - Detached |
| Area: | Ottawa |
| Municipality: | Stittsville - Munster - Richmond |
| Neighbourhood: | 8204 - Richmond |
| Style: | Bungalow |
| Lot Size: | 69.73 x 209.87(Feet) |
| Tax: | $2,935 |
| Beds: | 3 |
| Baths: | 1 |
| Fireplace: | Y |
| Pool: | None |
Locatin Map:
Payment Calculator:
- Color Examples
- Green
- Black and Gold
- Dark Navy Blue And Gold
- Cyan
- Black
- Purple
- Gray
- Blue and Black
- Orange and Black
- Red
- Magenta
- Gold
- Device Examples

