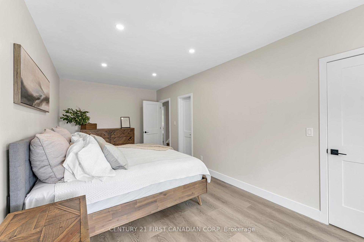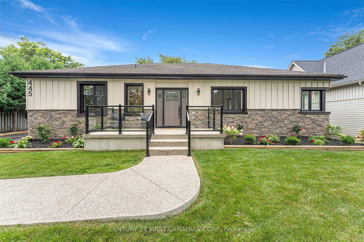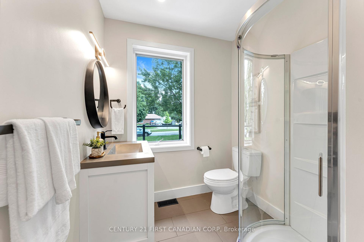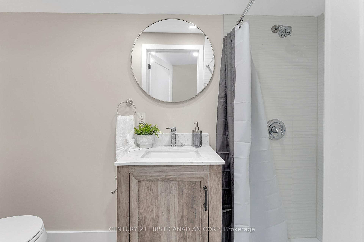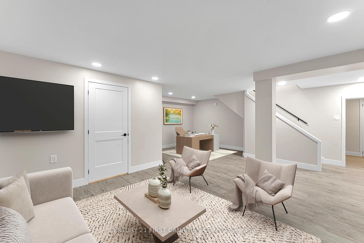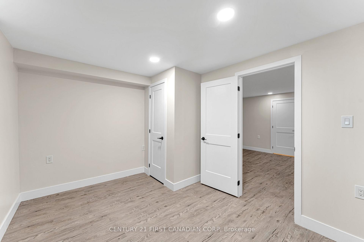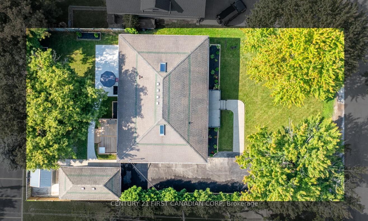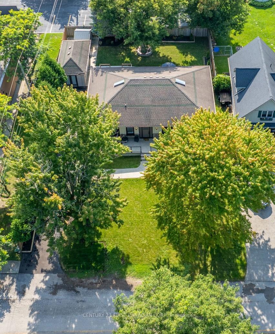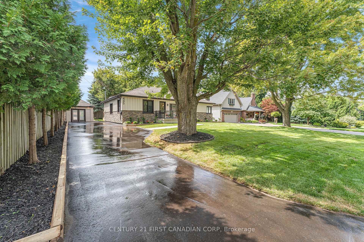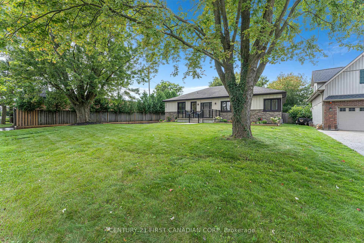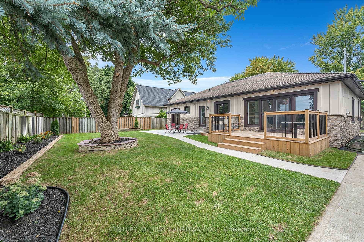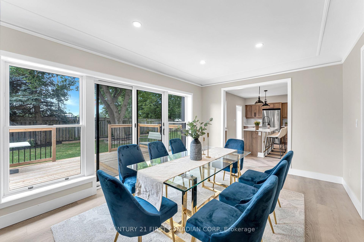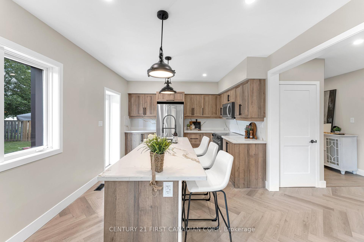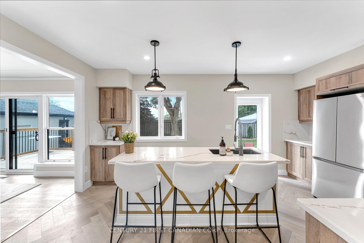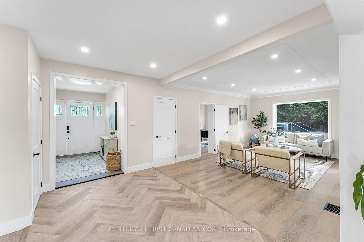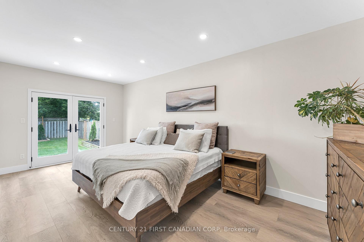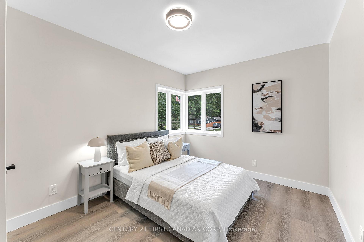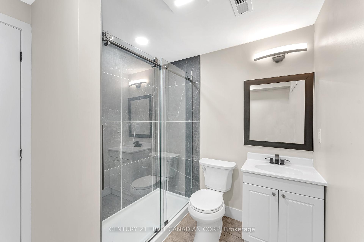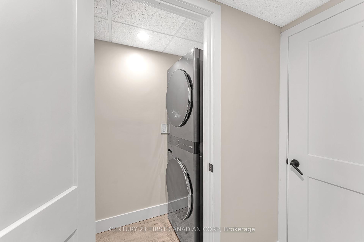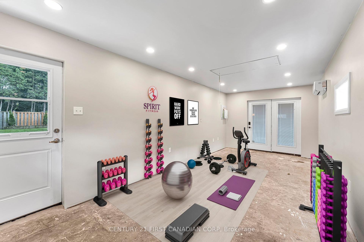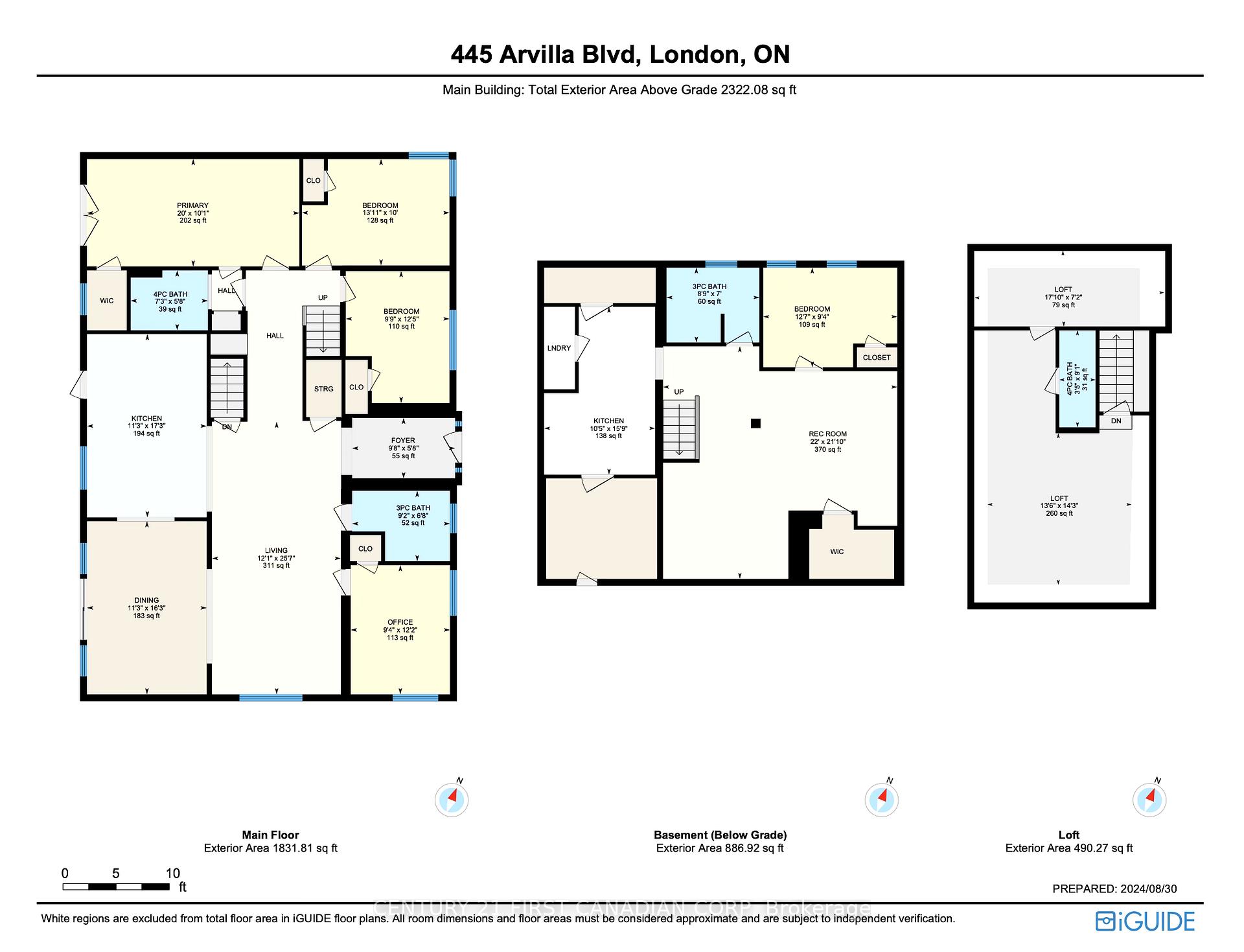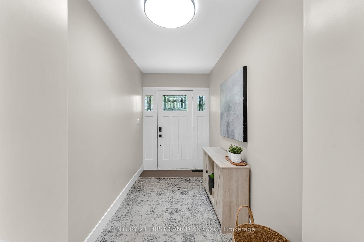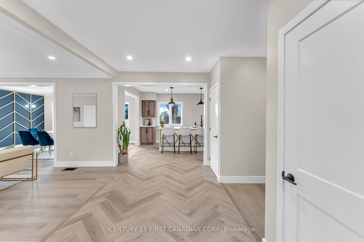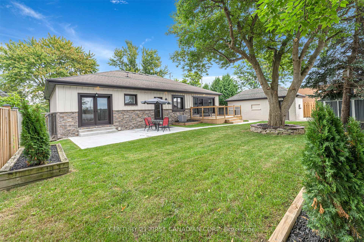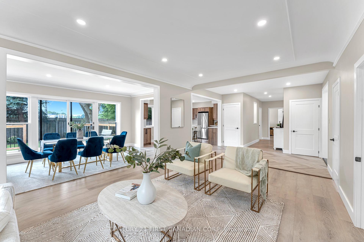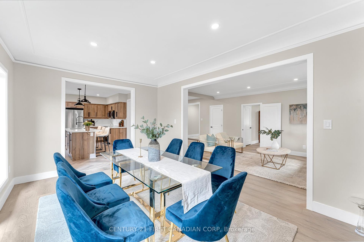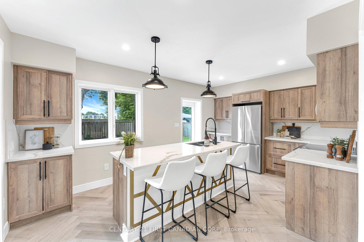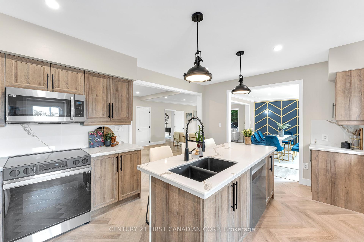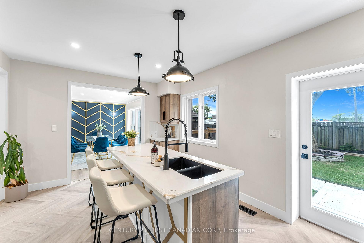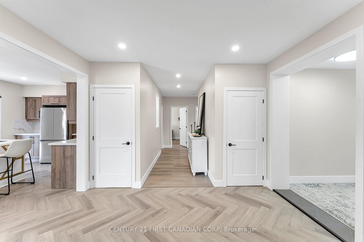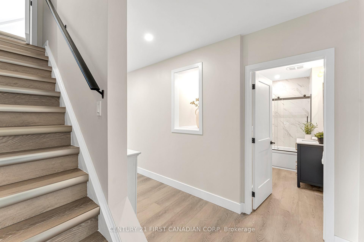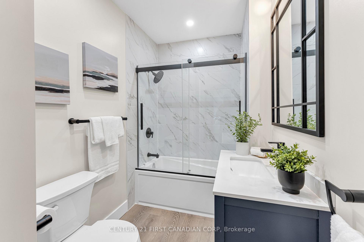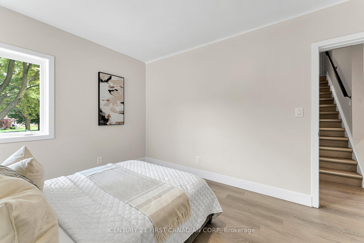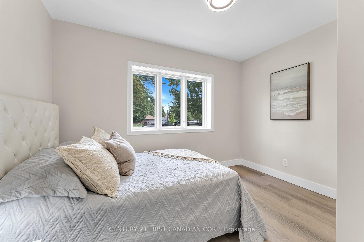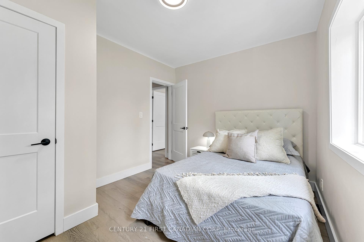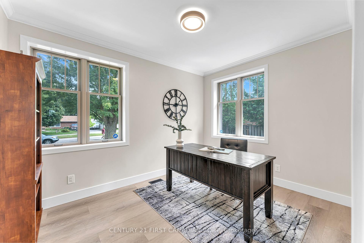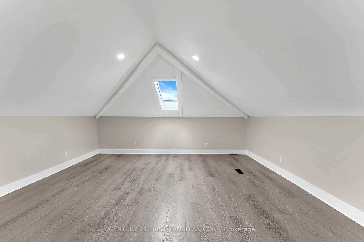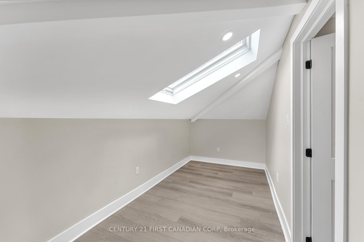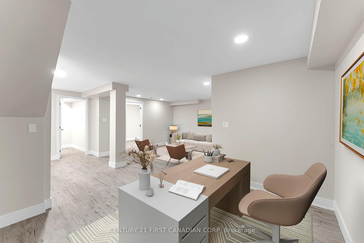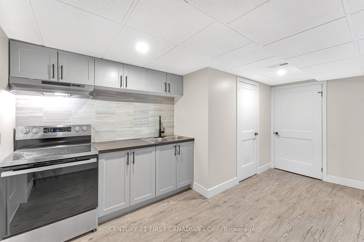$840,000
Available - For Sale
Listing ID: X9392297
445 Arvilla Blvd , London, N5V 1S7, Ontario
| Living on a quiet, family focused boulevard with mature trees surrounding you close to Veterans Memorial/401 and all of your shopping needs only a moments walk away seems almost too good to be true! 445 Arvilla Boulevard will make your Real Estate dreams come true! This elegantly renovated 6 bedroom, 4 full bathroom bungalow has a private bathroom for everyone, includes a bonus lower kitchen, upper loft entertainment area with separate office, detached garage with remote controlled mini split to help make this a cozy workout space/yoga studio or workshop and leads to a peaceful, fenced backyard complete with tasteful landscaping, new deck and multiple accesses from the primary bedroom, kitchen, and, living room which will make entertaining friends and family easy all year round. |
| Price | $840,000 |
| Taxes: | $3523.00 |
| Address: | 445 Arvilla Blvd , London, N5V 1S7, Ontario |
| Lot Size: | 77.20 x 115.10 (Feet) |
| Directions/Cross Streets: | Arvilla Blvd and Dundas Street |
| Rooms: | 12 |
| Bedrooms: | 6 |
| Bedrooms +: | |
| Kitchens: | 2 |
| Family Room: | Y |
| Basement: | Finished, Full |
| Property Type: | Detached |
| Style: | Bungalow |
| Exterior: | Board/Batten, Stone |
| Garage Type: | Detached |
| (Parking/)Drive: | Private |
| Drive Parking Spaces: | 8 |
| Pool: | None |
| Fireplace/Stove: | N |
| Heat Source: | Gas |
| Heat Type: | Forced Air |
| Central Air Conditioning: | Central Air |
| Sewers: | Sewers |
| Water: | Municipal |
$
%
Years
This calculator is for demonstration purposes only. Always consult a professional
financial advisor before making personal financial decisions.
| Although the information displayed is believed to be accurate, no warranties or representations are made of any kind. |
| CENTURY 21 FIRST CANADIAN CORP |
|
|
.jpg?src=Custom)
Dir:
416-548-7854
Bus:
416-548-7854
Fax:
416-981-7184
| Virtual Tour | Book Showing | Email a Friend |
Jump To:
At a Glance:
| Type: | Freehold - Detached |
| Area: | Middlesex |
| Municipality: | London |
| Neighbourhood: | East I |
| Style: | Bungalow |
| Lot Size: | 77.20 x 115.10(Feet) |
| Tax: | $3,523 |
| Beds: | 6 |
| Baths: | 4 |
| Fireplace: | N |
| Pool: | None |
Locatin Map:
Payment Calculator:
- Color Examples
- Green
- Black and Gold
- Dark Navy Blue And Gold
- Cyan
- Black
- Purple
- Gray
- Blue and Black
- Orange and Black
- Red
- Magenta
- Gold
- Device Examples

