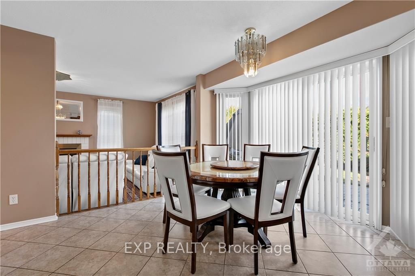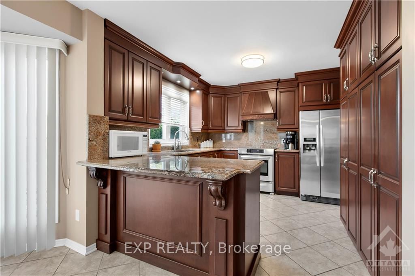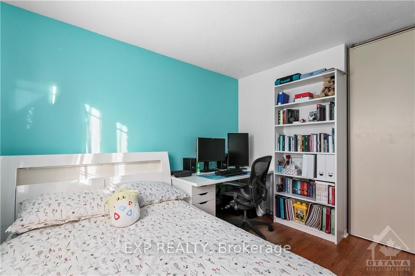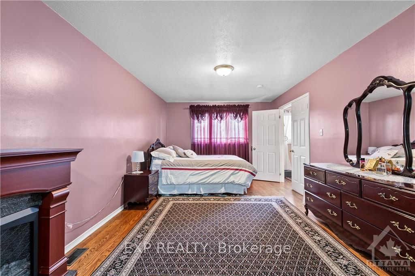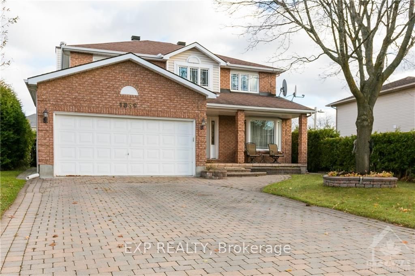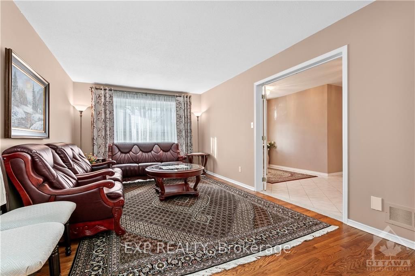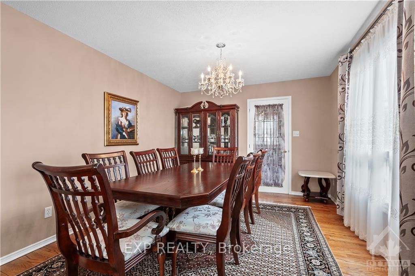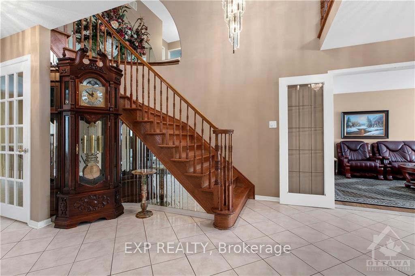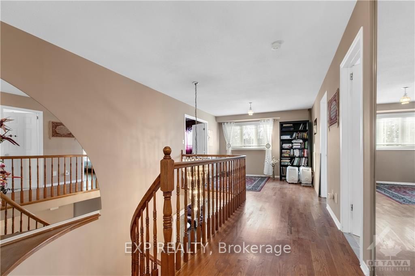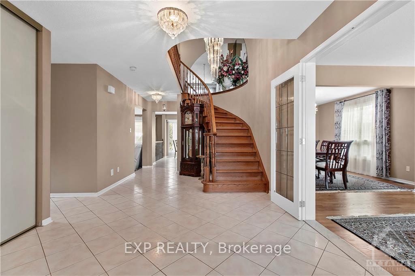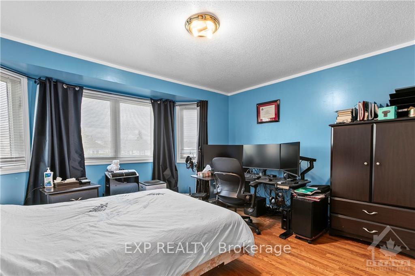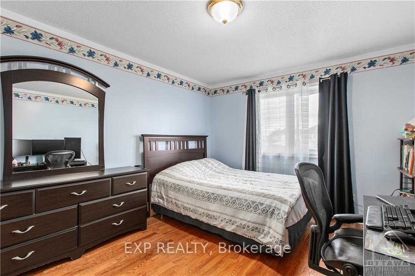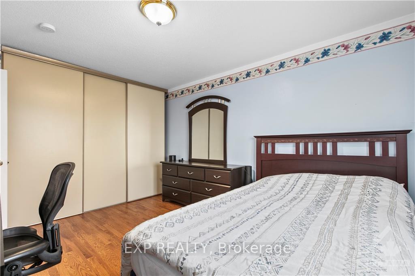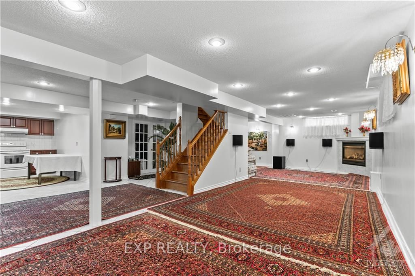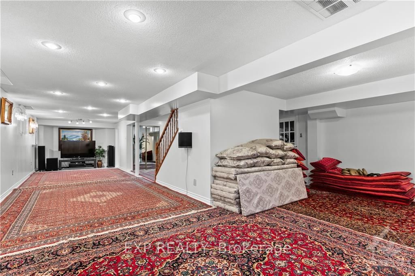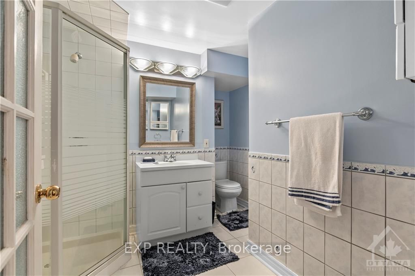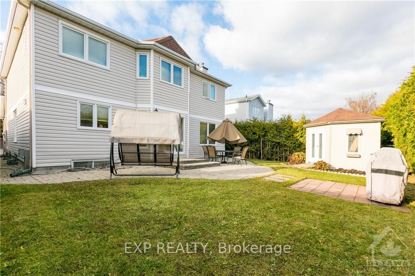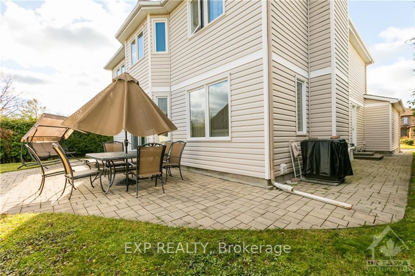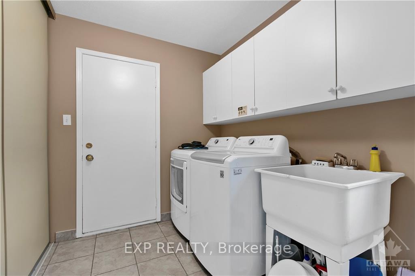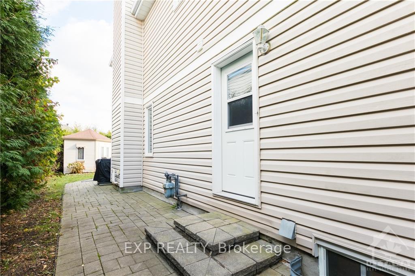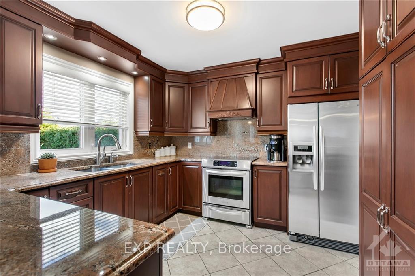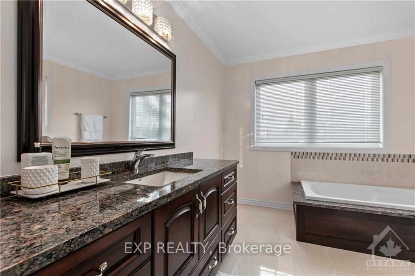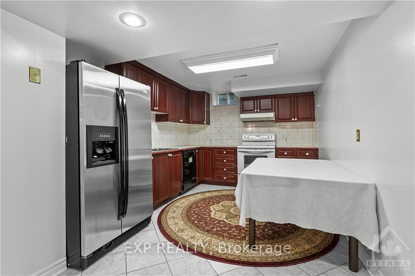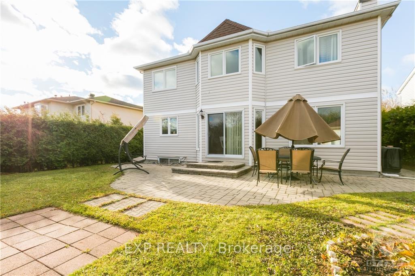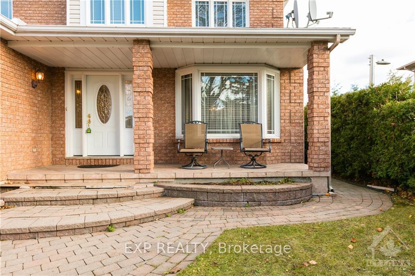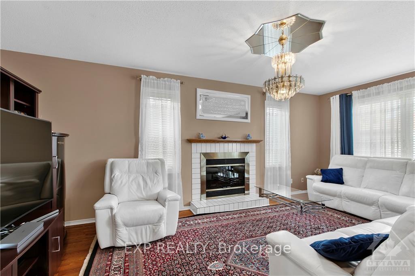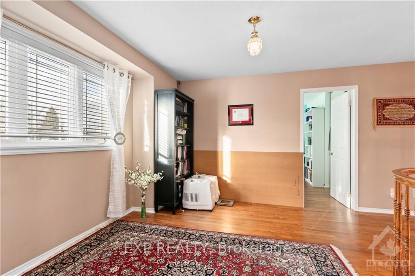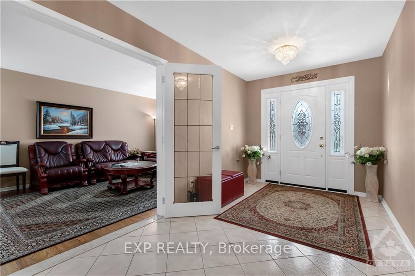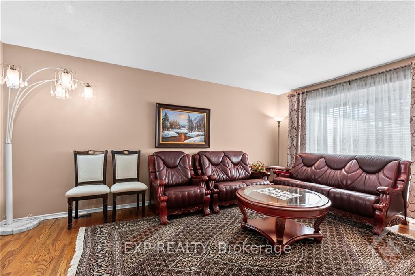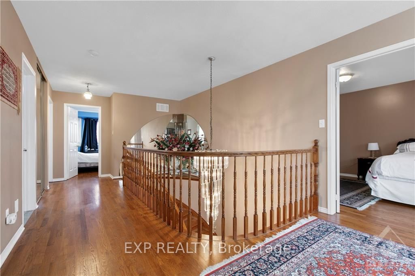$869,900
Available - For Sale
Listing ID: X10425775
1839 CARRIGAN Dr , Orleans - Cumberland and Area, K4A 2V4, Ontario
| Pride of Ownership!Beautifully maintained&updated 5bed/4bath executive home situated in desirable neighborhood of Fallingbrook.Over $80K in upgrades, Quality flooring thruout living/dining/family rm,Sun filled eat-in kitchen w/plenty of cupboard&counter space,family rm w/Gas FP,2nd flr offers 4 huge bedrooms including spacious master w/5pc ensuite,ML laundry,Private Yard, Kitchen(2016),Furnace(2015),Roof(2014),Windows(2006), Interlock fronand back (2012) and much more. An in-law suite w/ separate entrance and makes this the PERFECT investment property or multi-generational home. Second Gas FP is located in the basement that gives a beautiful cozy look and also the basement has a full bathroom and a room for your guests. Open House This coming Sunday Nov 24, 2024 From 2 PM - 4Pm, Flooring: Tile, Flooring: Hardwood |
| Price | $869,900 |
| Taxes: | $5674.00 |
| Address: | 1839 CARRIGAN Dr , Orleans - Cumberland and Area, K4A 2V4, Ontario |
| Lot Size: | 49.87 x 109.91 (Feet) |
| Directions/Cross Streets: | 74 East to 10th Line, Left on Charlemagne, right on Merkley, Left on Carrigan |
| Rooms: | 17 |
| Rooms +: | 1 |
| Bedrooms: | 4 |
| Bedrooms +: | 1 |
| Kitchens: | 1 |
| Kitchens +: | 0 |
| Family Room: | Y |
| Basement: | Finished, Full |
| Property Type: | Detached |
| Style: | 2-Storey |
| Exterior: | Brick, Other |
| Garage Type: | Detached |
| Pool: | None |
| Property Features: | Fenced Yard, Park, Public Transit |
| Heat Source: | Gas |
| Heat Type: | Forced Air |
| Central Air Conditioning: | Central Air |
| Sewers: | Sewers |
| Water: | Municipal |
| Utilities-Gas: | Y |
$
%
Years
This calculator is for demonstration purposes only. Always consult a professional
financial advisor before making personal financial decisions.
| Although the information displayed is believed to be accurate, no warranties or representations are made of any kind. |
| EXP REALTY |
|
|
.jpg?src=Custom)
Dir:
416-548-7854
Bus:
416-548-7854
Fax:
416-981-7184
| Book Showing | Email a Friend |
Jump To:
At a Glance:
| Type: | Freehold - Detached |
| Area: | Ottawa |
| Municipality: | Orleans - Cumberland and Area |
| Neighbourhood: | 1105 - Fallingbrook/Pineridge |
| Style: | 2-Storey |
| Lot Size: | 49.87 x 109.91(Feet) |
| Tax: | $5,674 |
| Beds: | 4+1 |
| Baths: | 4 |
| Pool: | None |
Locatin Map:
Payment Calculator:
- Color Examples
- Green
- Black and Gold
- Dark Navy Blue And Gold
- Cyan
- Black
- Purple
- Gray
- Blue and Black
- Orange and Black
- Red
- Magenta
- Gold
- Device Examples

