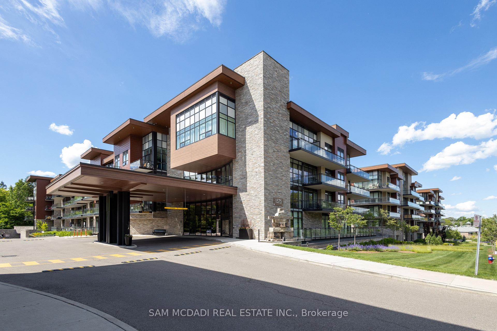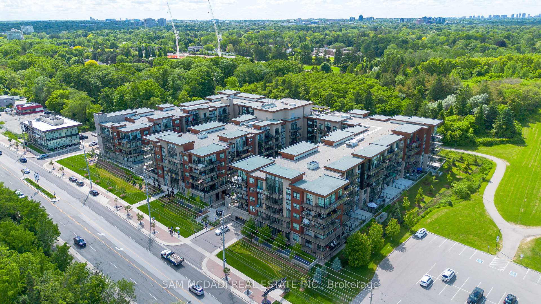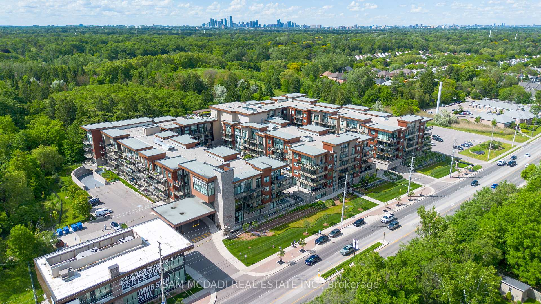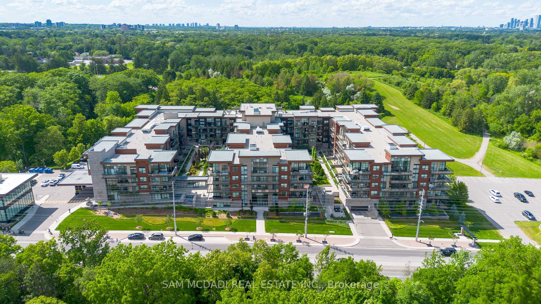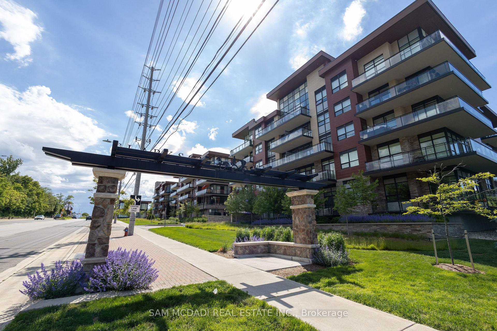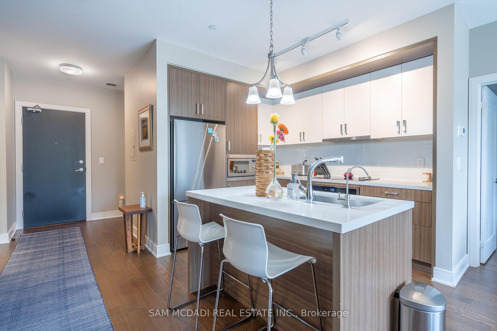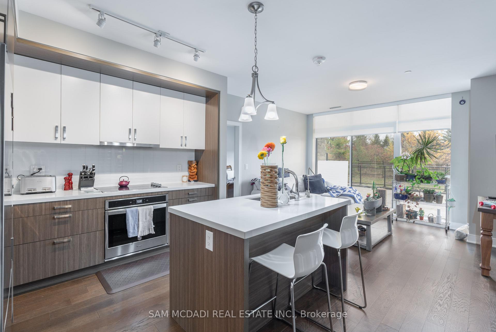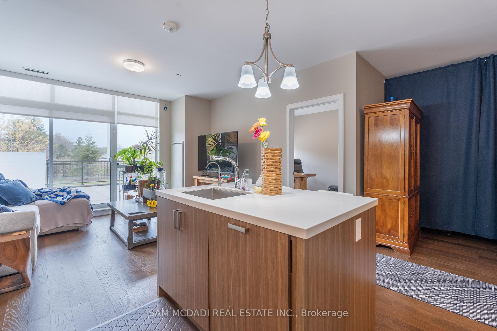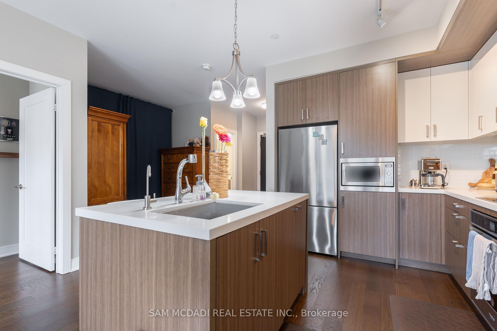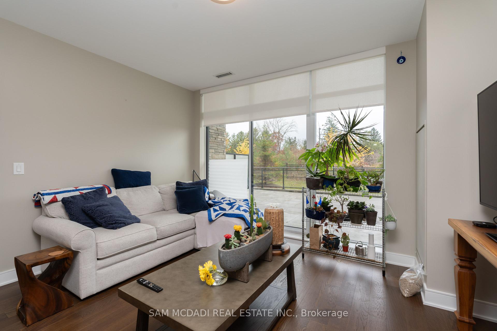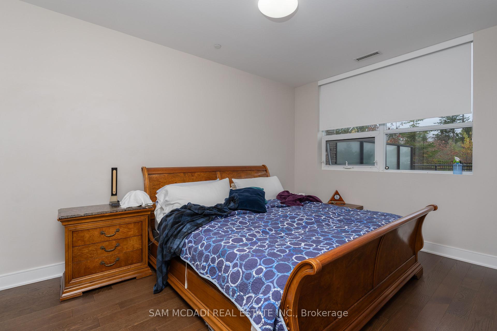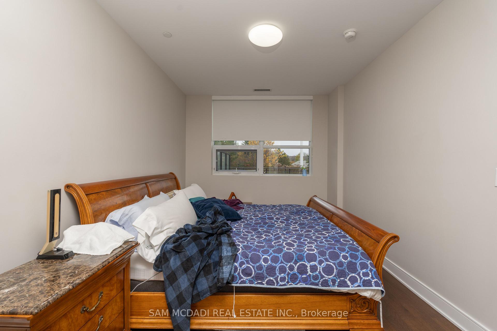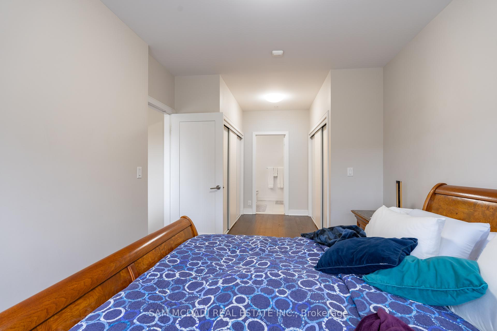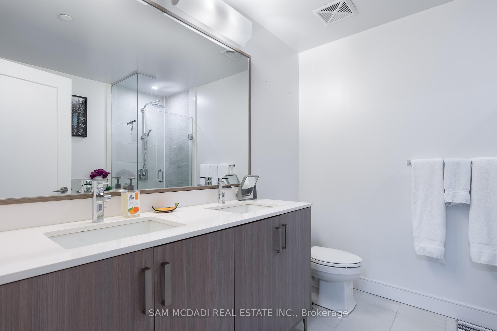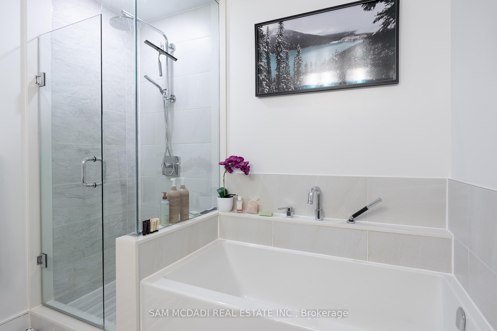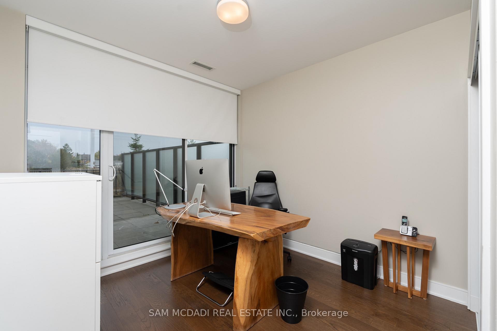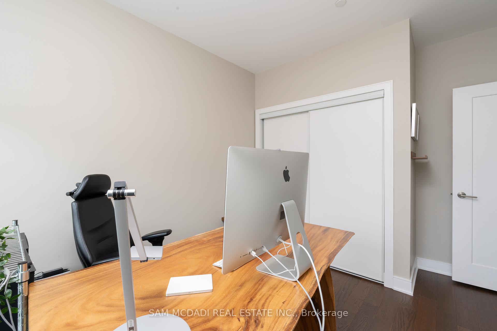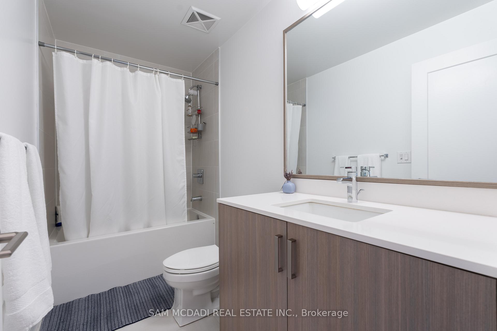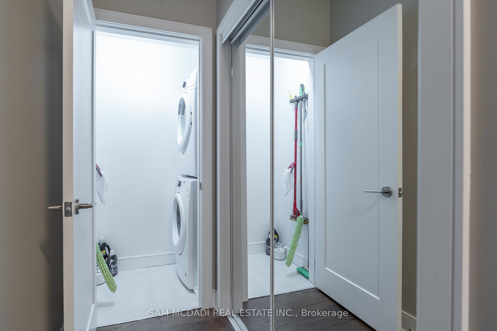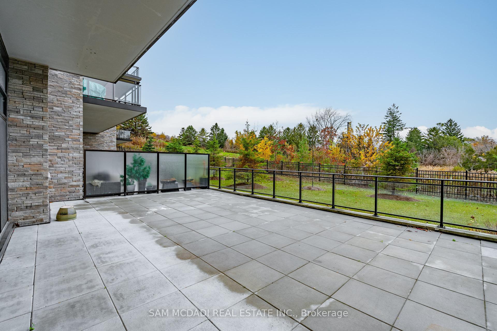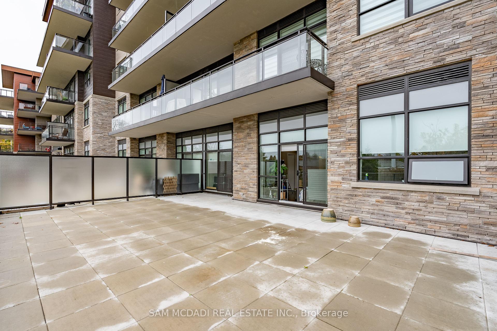$3,850
Available - For Sublease
Listing ID: W10426929
1575 Lakeshore Rd West , Unit GR20, Mississauga, L5J 0B1, Ontario
| Welcome to this amazing opportunity to sublease this 2-bedroom 2-bathroom unit at The Craftsman Condominium, located in the sought-after Clarkson neighborhood. This stunning unit offers an approx. 1000 sq. ft. of living space and features a bright, open-concept layout, creating a warm and inviting atmosphere. The kitchen equipped with stainless steel appliances and a centre island flows into a well-designed living area that offers a seamless walk-out access to the large private patio. Step outside to a large private patio overlooking a serene garden and park to enjoy serene park views, while enjoying a cup of coffee or your favourite book. Discover an adequately sized den area, versatile to be used as a convenient storage/dining area. Across the hall, the primary bedroom features a double closet and a 5-piece ensuite, while the second bedroom offers a walk-out to the patio and ample closet space. This unit provides comfort and convenience in a peaceful setting. |
| Extras: Amazing location close to Clarkson's Village's amenities including local restaurants/cafes, charming boutiques and shops, Jack Darling Park and Rattray Marsh + a short commute to Downtown Toronto via Clarkson GO and the QEW |
| Price | $3,850 |
| Address: | 1575 Lakeshore Rd West , Unit GR20, Mississauga, L5J 0B1, Ontario |
| Province/State: | Ontario |
| Condo Corporation No | PSCC |
| Level | 1 |
| Unit No | 22 |
| Directions/Cross Streets: | Lakeshore Rd W/Clarkson Rd N |
| Rooms: | 5 |
| Bedrooms: | 2 |
| Bedrooms +: | |
| Kitchens: | 1 |
| Family Room: | N |
| Basement: | None |
| Furnished: | N |
| Property Type: | Condo Apt |
| Style: | Apartment |
| Exterior: | Brick |
| Garage Type: | None |
| Garage(/Parking)Space: | 0.00 |
| Drive Parking Spaces: | 1 |
| Park #1 | |
| Parking Type: | Owned |
| Exposure: | E |
| Balcony: | Open |
| Locker: | Owned |
| Pet Permited: | Restrict |
| Approximatly Square Footage: | 1000-1199 |
| Building Amenities: | Bbqs Allowed, Bike Storage, Concierge, Gym, Rooftop Deck/Garden, Visitor Parking |
| Property Features: | Library, Park, Place Of Worship, Public Transit, Rec Centre, School |
| Parking Included: | Y |
| Fireplace/Stove: | N |
| Heat Source: | Gas |
| Heat Type: | Forced Air |
| Central Air Conditioning: | Central Air |
| Laundry Level: | Main |
$
%
Years
This calculator is for demonstration purposes only. Always consult a professional
financial advisor before making personal financial decisions.
| Although the information displayed is believed to be accurate, no warranties or representations are made of any kind. |
| SAM MCDADI REAL ESTATE INC. |
|
|
.jpg?src=Custom)
Dir:
416-548-7854
Bus:
416-548-7854
Fax:
416-981-7184
| Book Showing | Email a Friend |
Jump To:
At a Glance:
| Type: | Condo - Condo Apt |
| Area: | Peel |
| Municipality: | Mississauga |
| Neighbourhood: | Clarkson |
| Style: | Apartment |
| Beds: | 2 |
| Baths: | 2 |
| Fireplace: | N |
Locatin Map:
Payment Calculator:
- Color Examples
- Green
- Black and Gold
- Dark Navy Blue And Gold
- Cyan
- Black
- Purple
- Gray
- Blue and Black
- Orange and Black
- Red
- Magenta
- Gold
- Device Examples

