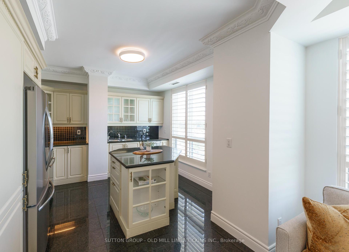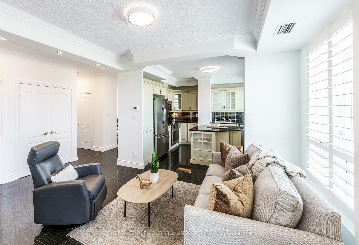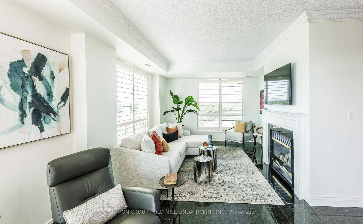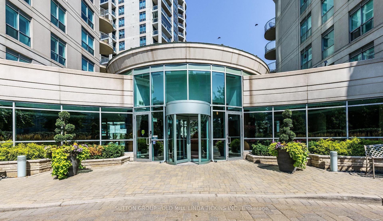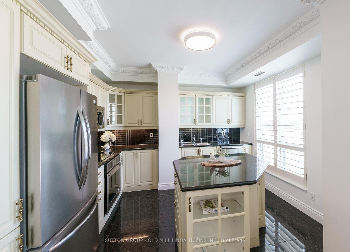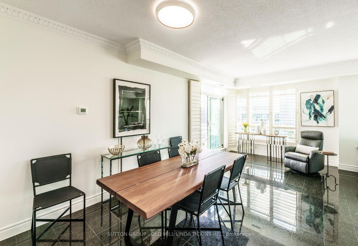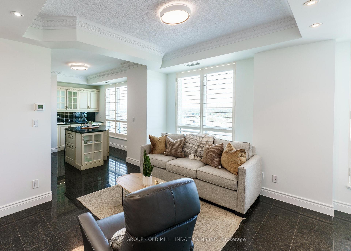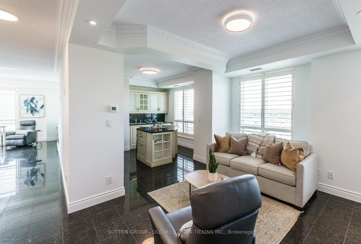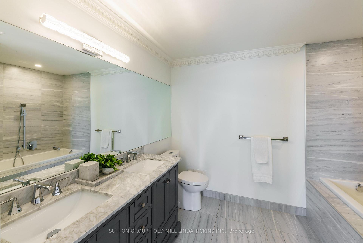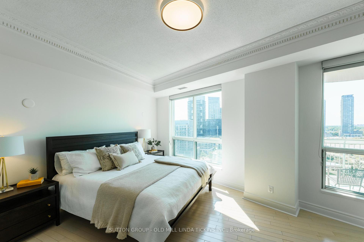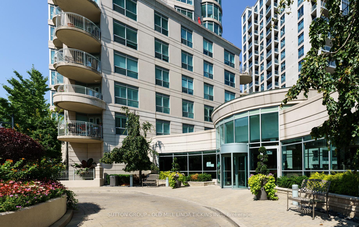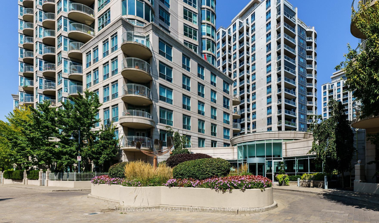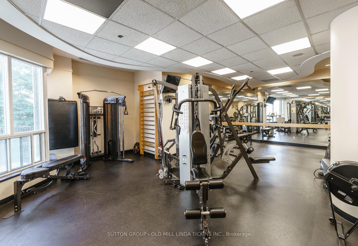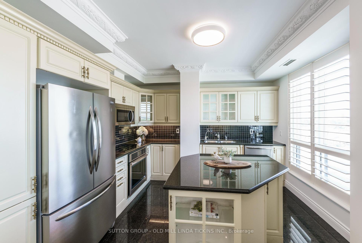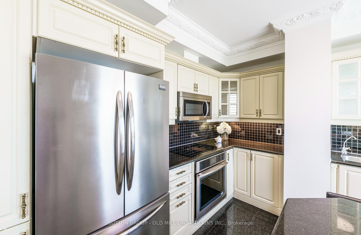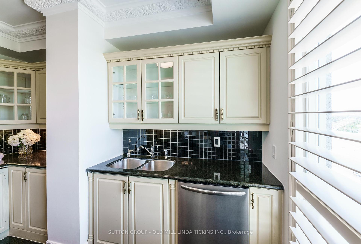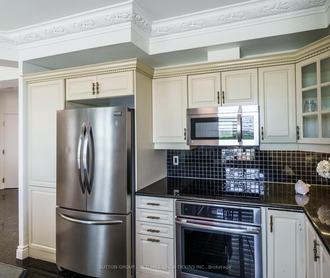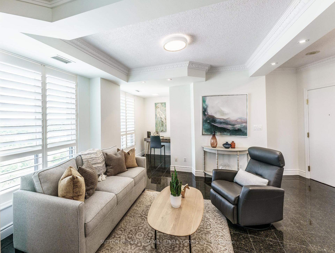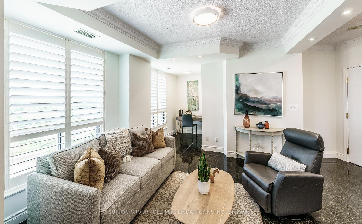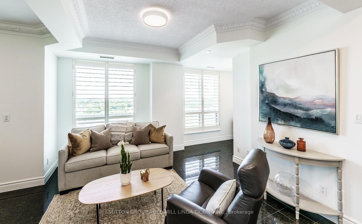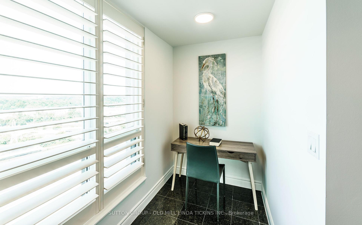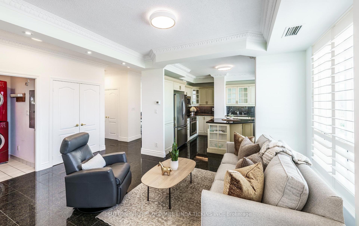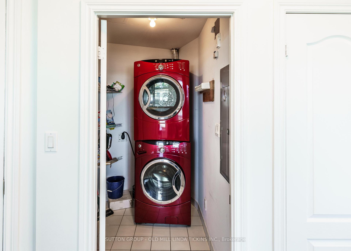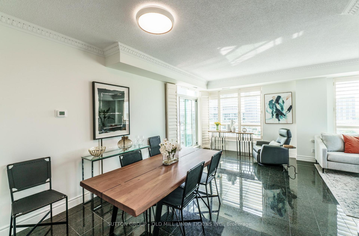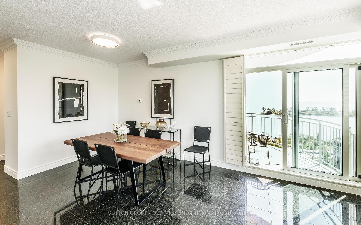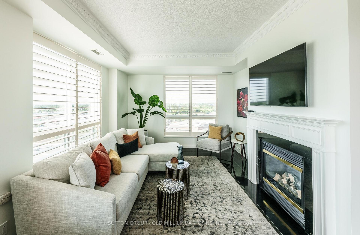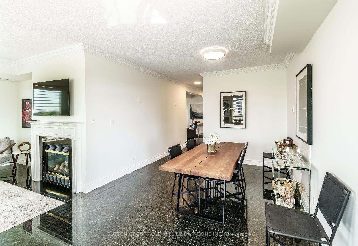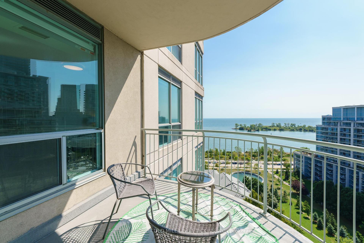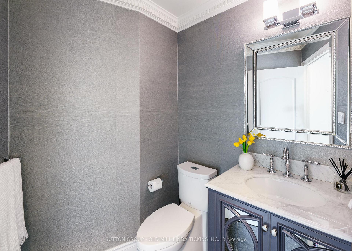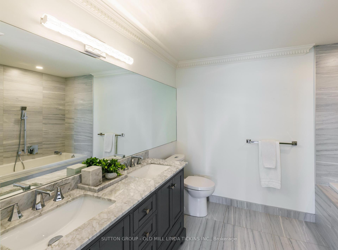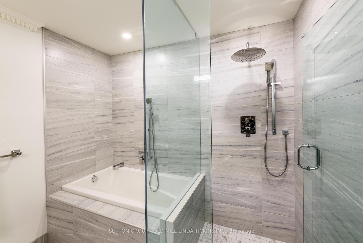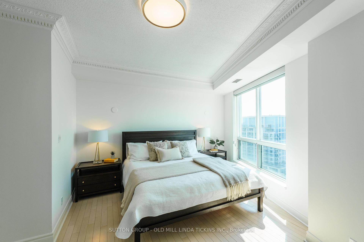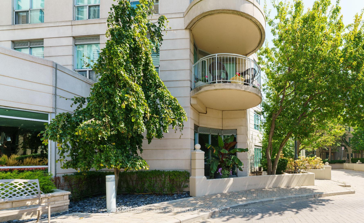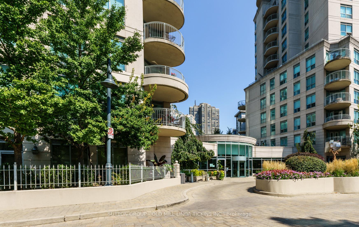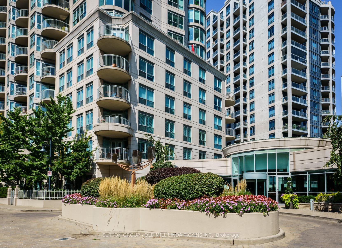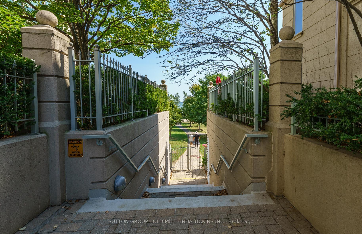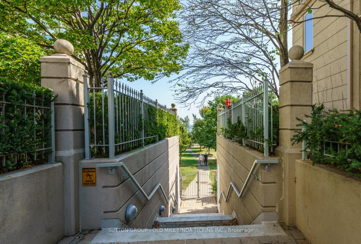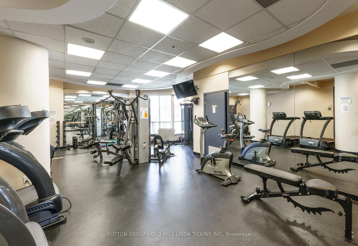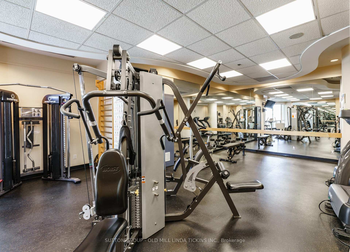$799,000
Available - For Sale
Listing ID: W9400012
2111 Lake Shore Blvd West , Unit LPH08, Toronto, M8V 4B2, Ontario
| Spacious & beautifully designed 1595 sq. ft. penthouse in Newport Beach featuring a private & sheltered balcony with direct view of lake, park & refreshing water fountain. Open, sun-filled & airy with windows all around providing panoramic views, including sunset. Never a dull view! This is a unique corner suite converted from a 2 bedroom providing 2 completely separate living areas, fireplace, an office nook, chef's kitchen with breakfast bar & space to move around. The large primary bedroom features a glamorous ensuite bath plus large walk-in closet. You may be saying you desire 2 bedrooms but once you feel the love of this corner penthouse, you just might change your mind. Newport Beach is an established complex with beautiful, well-groomed grounds & direct access to lakefront walking/cycling paths taking you to the city & beyond. Includes 2 parking spots & well-situated locker. Did I mention BBQ, pet friendly and car wash? Run, don't walk to see this very special condo! |
| Price | $799,000 |
| Taxes: | $4434.79 |
| Maintenance Fee: | 1520.01 |
| Address: | 2111 Lake Shore Blvd West , Unit LPH08, Toronto, M8V 4B2, Ontario |
| Province/State: | Ontario |
| Condo Corporation No | MTTC |
| Level | 16 |
| Unit No | 3 |
| Locker No | 26 |
| Directions/Cross Streets: | Lake Shore/ Parklawn |
| Rooms: | 6 |
| Bedrooms: | 1 |
| Bedrooms +: | 1 |
| Kitchens: | 1 |
| Family Room: | Y |
| Basement: | None |
| Property Type: | Condo Apt |
| Style: | Apartment |
| Exterior: | Concrete |
| Garage Type: | Underground |
| Garage(/Parking)Space: | 2.00 |
| Drive Parking Spaces: | 0 |
| Park #1 | |
| Parking Spot: | 127 |
| Parking Type: | Owned |
| Legal Description: | Level 2 |
| Park #2 | |
| Parking Spot: | 128 |
| Parking Type: | Owned |
| Legal Description: | Level 2 |
| Exposure: | Sw |
| Balcony: | Open |
| Locker: | Owned |
| Pet Permited: | Restrict |
| Approximatly Square Footage: | 1400-1599 |
| Building Amenities: | Bbqs Allowed, Concierge, Exercise Room, Guest Suites, Party/Meeting Room, Visitor Parking |
| Property Features: | Lake Access, Lake/Pond, Marina, Park, Public Transit, Waterfront |
| Maintenance: | 1520.01 |
| CAC Included: | Y |
| Hydro Included: | Y |
| Water Included: | Y |
| Common Elements Included: | Y |
| Heat Included: | Y |
| Parking Included: | Y |
| Building Insurance Included: | Y |
| Fireplace/Stove: | Y |
| Heat Source: | Gas |
| Heat Type: | Forced Air |
| Central Air Conditioning: | Central Air |
$
%
Years
This calculator is for demonstration purposes only. Always consult a professional
financial advisor before making personal financial decisions.
| Although the information displayed is believed to be accurate, no warranties or representations are made of any kind. |
| SUTTON GROUP - OLD MILL LINDA TICKINS INC. |
|
|
.jpg?src=Custom)
Dir:
416-548-7854
Bus:
416-548-7854
Fax:
416-981-7184
| Virtual Tour | Book Showing | Email a Friend |
Jump To:
At a Glance:
| Type: | Condo - Condo Apt |
| Area: | Toronto |
| Municipality: | Toronto |
| Neighbourhood: | Mimico |
| Style: | Apartment |
| Tax: | $4,434.79 |
| Maintenance Fee: | $1,520.01 |
| Beds: | 1+1 |
| Baths: | 2 |
| Garage: | 2 |
| Fireplace: | Y |
Locatin Map:
Payment Calculator:
- Color Examples
- Green
- Black and Gold
- Dark Navy Blue And Gold
- Cyan
- Black
- Purple
- Gray
- Blue and Black
- Orange and Black
- Red
- Magenta
- Gold
- Device Examples

