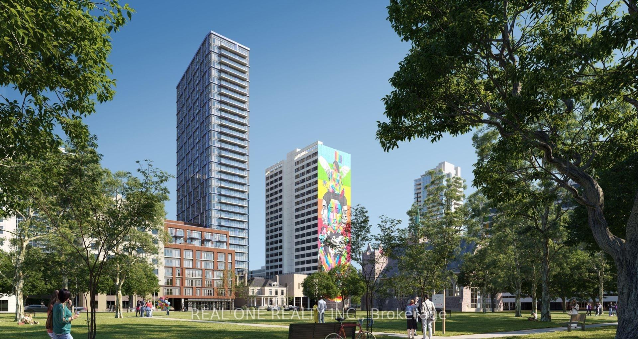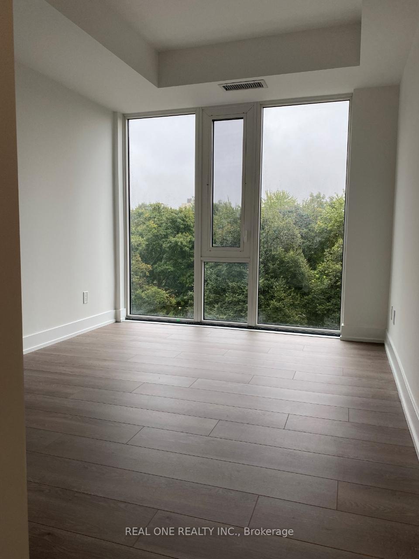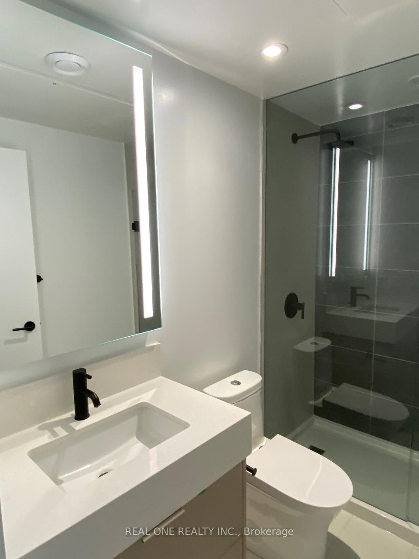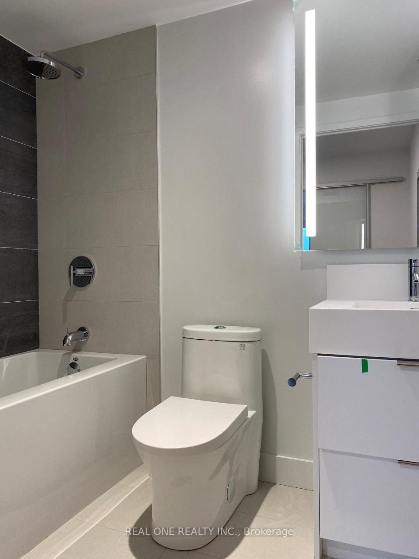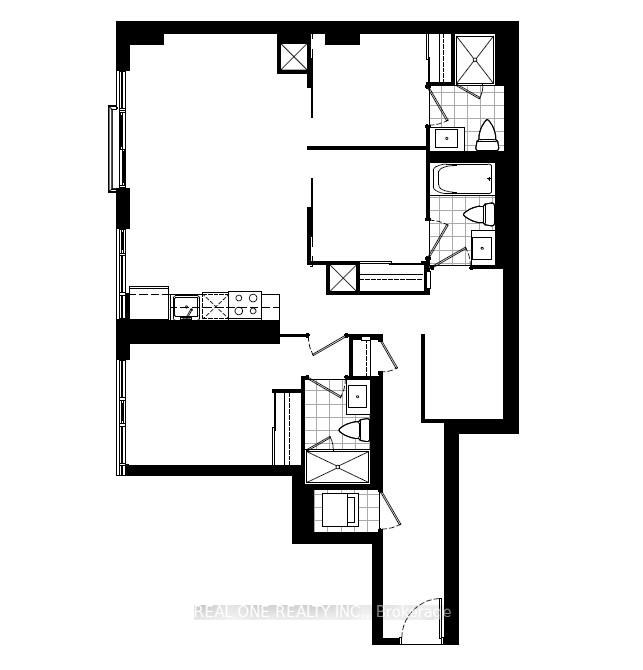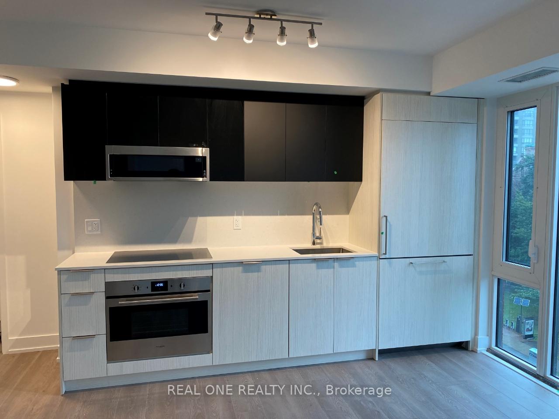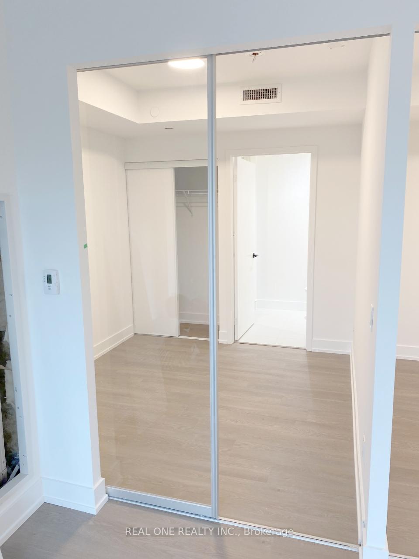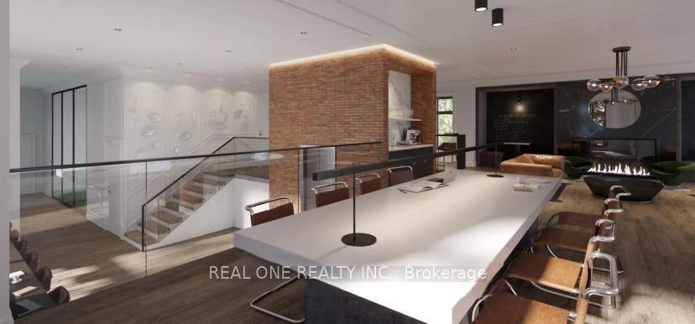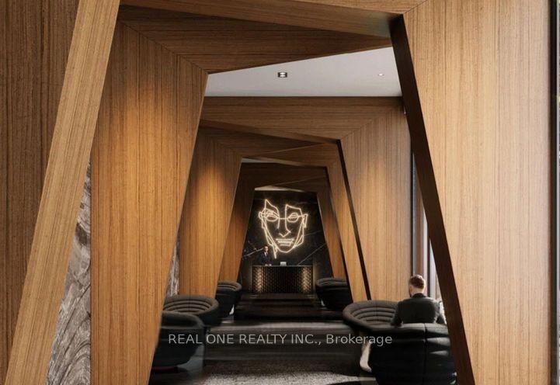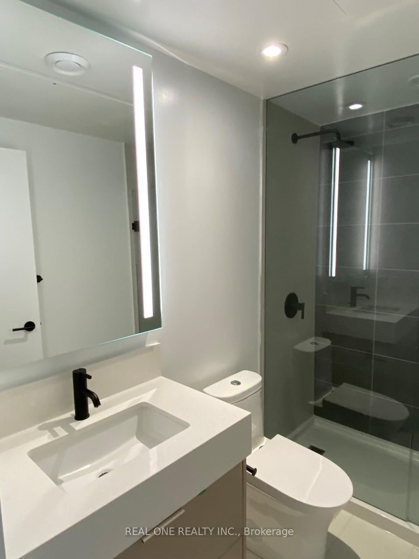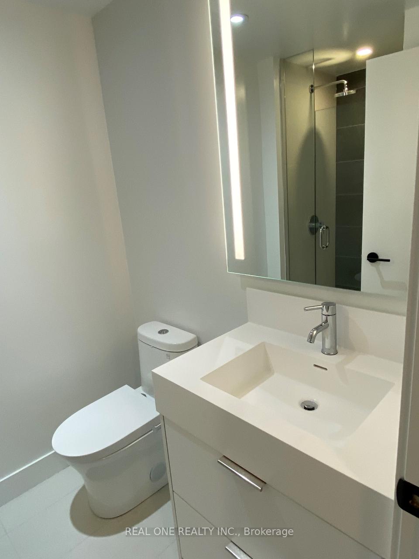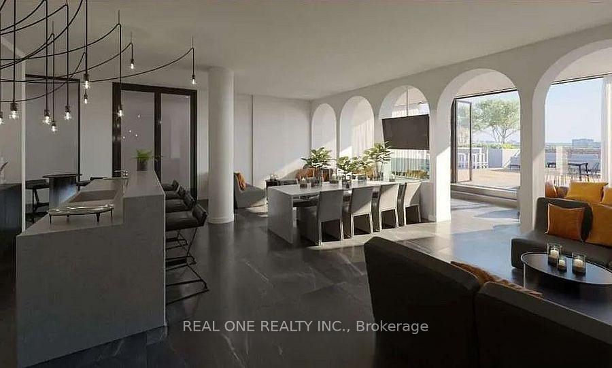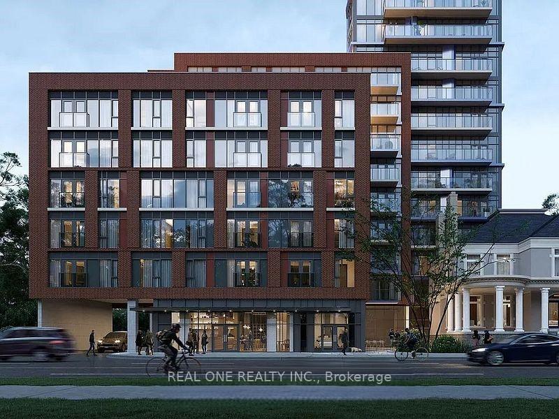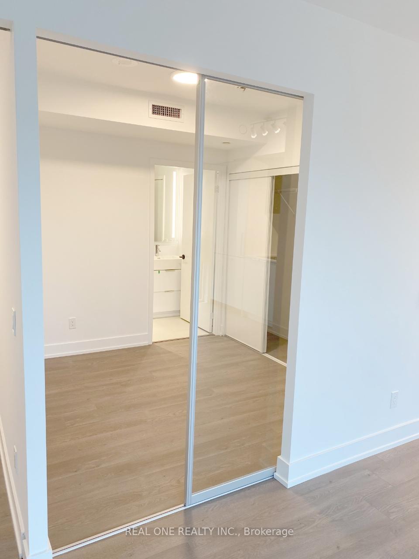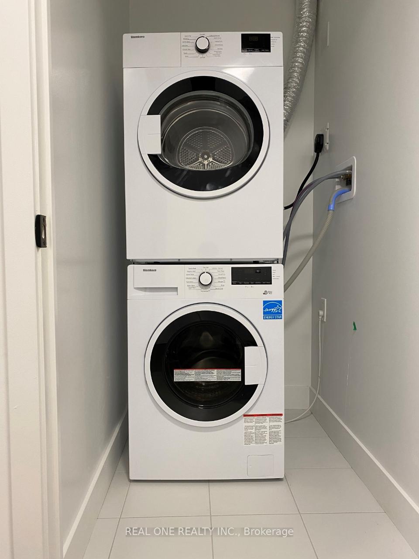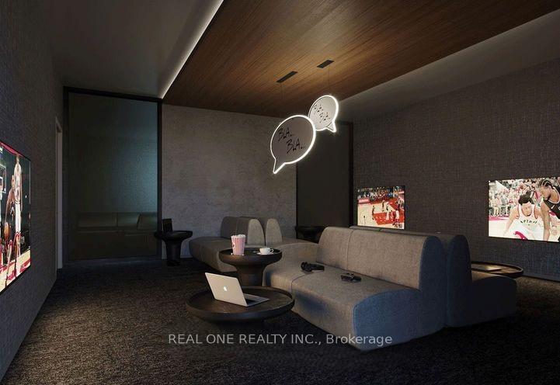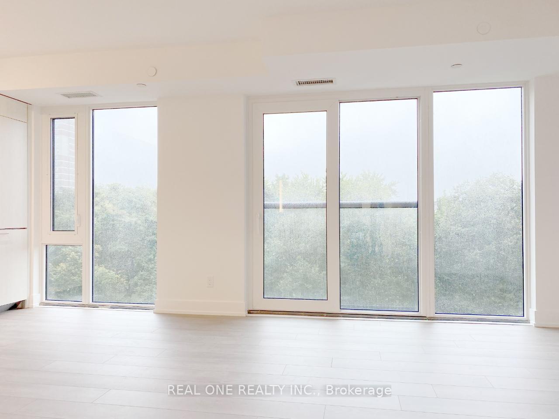$4,500
Available - For Rent
Listing ID: C10426413
308 Jarvis St , Unit 515, Toronto, M5A 2P2, Ontario
| Brand New Never Been Lived In New Condo In The Heart Of Downtown Toronto Available For Occupancy On Dec 11 2024. Stunning 3 Bedrooms Plus Den Layout, 2 Bedrooms With 3 Pc Ensuite Bathroom And 3rd Bedroom & Den With 4 Pc Semi-Ensuite Bathroom. The Den Could Be Use As 4th Bedroom. Students & Newcomers Are Welcome. The Laminate Floor Through-out. Floor to Ceiling Window facing East With The View of the Park. The Best Amenities Including: Gym, Coffee Bar, Library, Media/E-Sports Lounge, Workroom, Rooftop Terrace W/BBQ, Party Room & More! Conveniently Located South-West Corner Of Carlton St & Jarvis St. Short walk to University of Toronto, George Brown College, Queens Park, and some of Toronto's top cultural attractions. TTC Stop On The Front Of The Building. Metropolitan university( walk 5 minutes ). Eaton Center(Walk 13 minutes ). steps to Restaurants, Shops and Loblaws and banks |
| Extras: Could Be Furnished Upon Request |
| Price | $4,500 |
| Address: | 308 Jarvis St , Unit 515, Toronto, M5A 2P2, Ontario |
| Province/State: | Ontario |
| Condo Corporation No | TSCC |
| Level | 5 |
| Unit No | 15 |
| Directions/Cross Streets: | Jarvis St & Carlton St |
| Rooms: | 7 |
| Bedrooms: | 3 |
| Bedrooms +: | 1 |
| Kitchens: | 1 |
| Family Room: | N |
| Basement: | None |
| Furnished: | N |
| Approximatly Age: | New |
| Property Type: | Condo Apt |
| Style: | Apartment |
| Exterior: | Concrete |
| Garage Type: | None |
| Garage(/Parking)Space: | 0.00 |
| Drive Parking Spaces: | 0 |
| Park #1 | |
| Parking Type: | None |
| Exposure: | Ne |
| Balcony: | Jlte |
| Locker: | None |
| Pet Permited: | N |
| Approximatly Age: | New |
| Approximatly Square Footage: | 1000-1199 |
| Building Amenities: | Games Room, Gym, Party/Meeting Room, Recreation Room, Rooftop Deck/Garden, Visitor Parking |
| Property Features: | Clear View, Park, Public Transit |
| CAC Included: | Y |
| Common Elements Included: | Y |
| Building Insurance Included: | Y |
| Fireplace/Stove: | N |
| Heat Source: | Gas |
| Heat Type: | Forced Air |
| Central Air Conditioning: | Central Air |
| Ensuite Laundry: | Y |
| Elevator Lift: | Y |
| Although the information displayed is believed to be accurate, no warranties or representations are made of any kind. |
| REAL ONE REALTY INC. |
|
|
.jpg?src=Custom)
Dir:
416-548-7854
Bus:
416-548-7854
Fax:
416-981-7184
| Book Showing | Email a Friend |
Jump To:
At a Glance:
| Type: | Condo - Condo Apt |
| Area: | Toronto |
| Municipality: | Toronto |
| Neighbourhood: | Church-Yonge Corridor |
| Style: | Apartment |
| Approximate Age: | New |
| Beds: | 3+1 |
| Baths: | 3 |
| Fireplace: | N |
Locatin Map:
- Color Examples
- Green
- Black and Gold
- Dark Navy Blue And Gold
- Cyan
- Black
- Purple
- Gray
- Blue and Black
- Orange and Black
- Red
- Magenta
- Gold
- Device Examples

