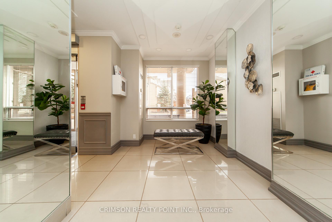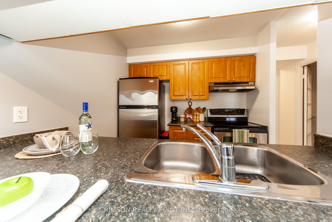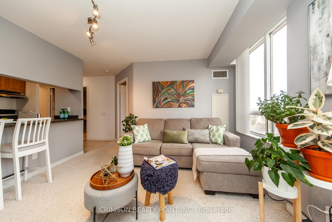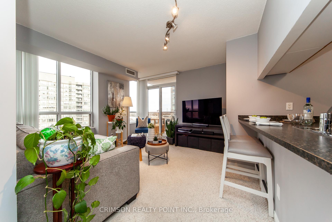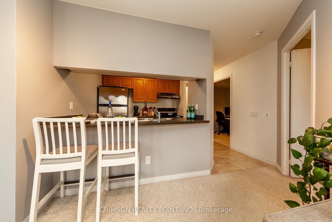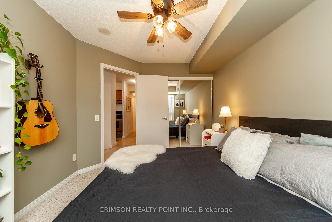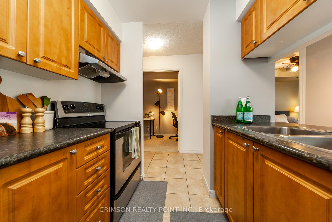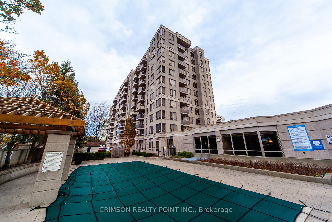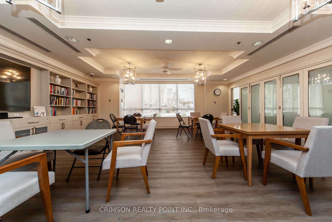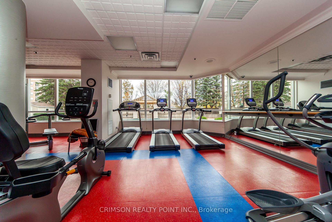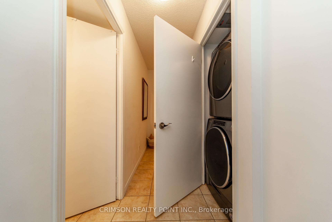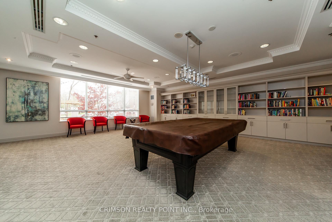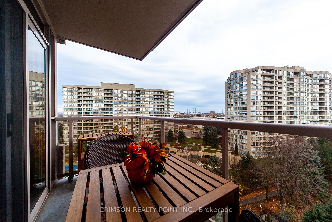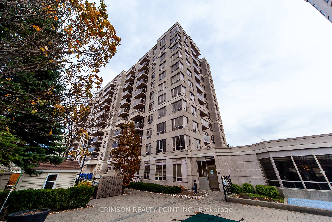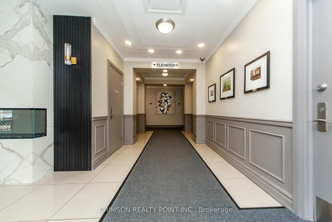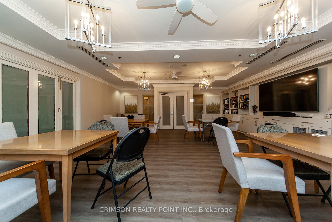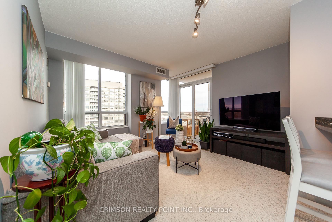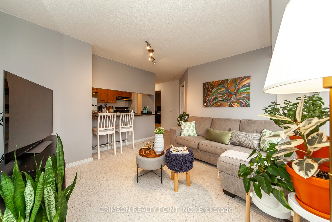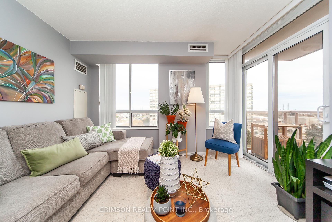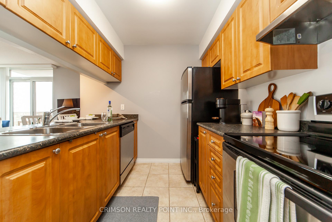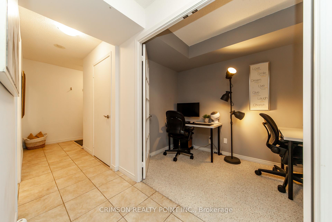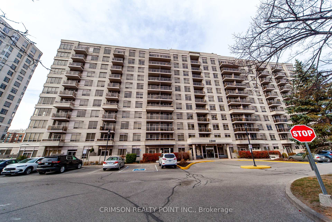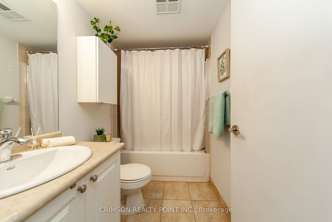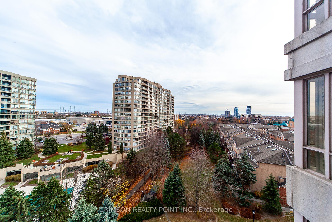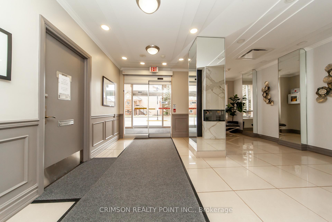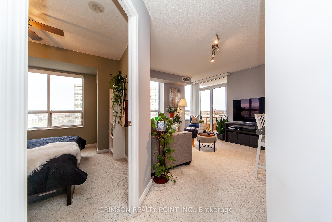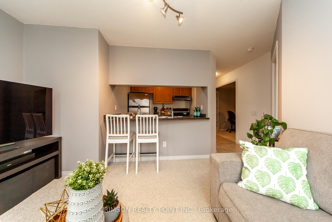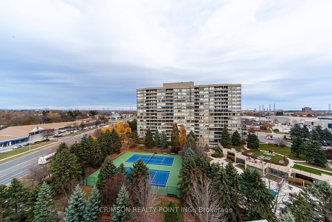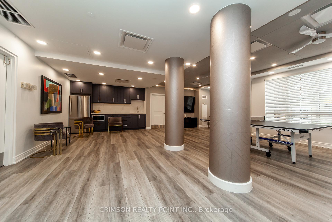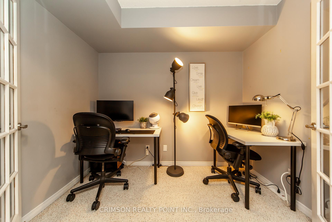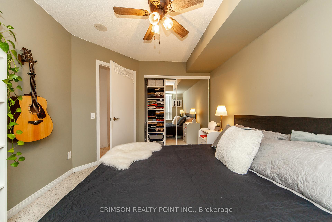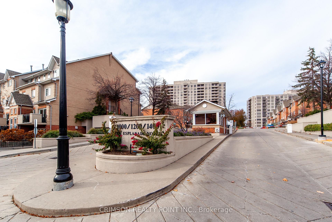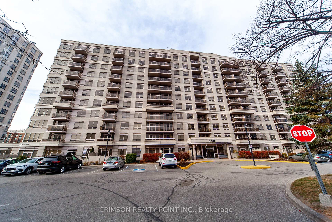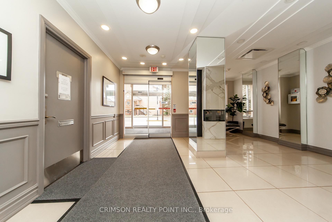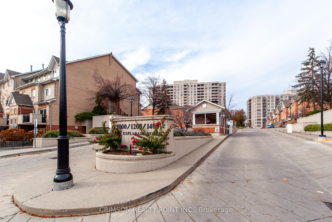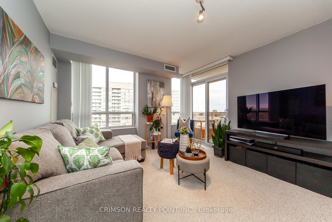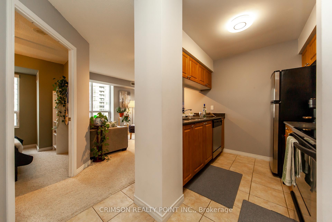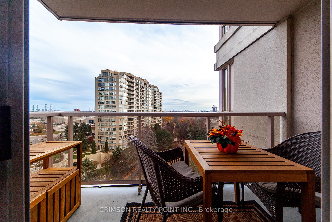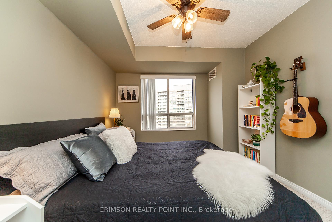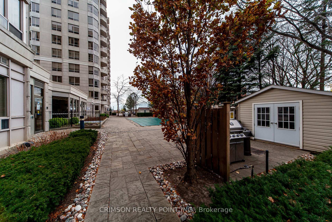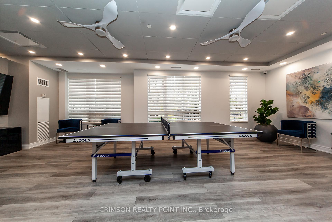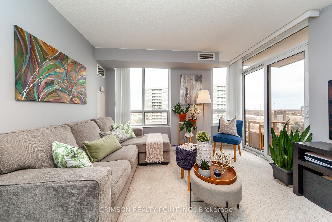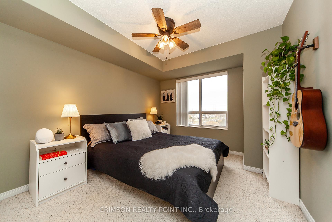$544,800
Available - For Sale
Listing ID: E10426317
1200 The Esplanade North , Unit 907, Pickering, L1V 6V3, Ontario
| Check out the photo gallery of this beautiful one bedroom plus den Corner suite in the sought after TRIDEL built, luxury condo in Pickering. This gated community with 24 hour security is within a few minutes walk to Pickering Town Centre, Go Station, Rec Centre, Public library, Restaurants, Groceries and more. Beautifully maintained, Open concept, One plus den and one bathroom suite offers South-East exposure and private balcony with views of the well-kept garden. The den with double French doors comes with versatile space that can easily serve as a home office or a dining room. Your utilities are included in the maintenance fee. |
| Extras: Bedroom includes a ceiling fan and closet updated with new, custom built, wall-to-wall organizer/storage unit. Kitchen offers stainless steel appliances and overhead cabinets. Parking spot is next to the elevator. |
| Price | $544,800 |
| Taxes: | $2851.60 |
| Maintenance Fee: | 594.85 |
| Address: | 1200 The Esplanade North , Unit 907, Pickering, L1V 6V3, Ontario |
| Province/State: | Ontario |
| Condo Corporation No | DCP |
| Level | 9 |
| Unit No | 7 |
| Locker No | 289 |
| Directions/Cross Streets: | Kingston Rd/ Glenanna Rd |
| Rooms: | 4 |
| Bedrooms: | 1 |
| Bedrooms +: | 1 |
| Kitchens: | 1 |
| Family Room: | N |
| Basement: | None |
| Property Type: | Condo Apt |
| Style: | Apartment |
| Exterior: | Brick, Concrete |
| Garage Type: | Underground |
| Garage(/Parking)Space: | 1.00 |
| Drive Parking Spaces: | 0 |
| Park #1 | |
| Parking Spot: | 156 |
| Parking Type: | Owned |
| Legal Description: | A |
| Exposure: | Se |
| Balcony: | Open |
| Locker: | Owned |
| Pet Permited: | Restrict |
| Retirement Home: | N |
| Approximatly Square Footage: | 600-699 |
| Building Amenities: | Bike Storage, Exercise Room, Outdoor Pool, Party/Meeting Room, Recreation Room, Visitor Parking |
| Property Features: | Library, Park, Public Transit, Rec Centre, School |
| Maintenance: | 594.85 |
| CAC Included: | Y |
| Hydro Included: | Y |
| Water Included: | Y |
| Cabel TV Included: | Y |
| Common Elements Included: | Y |
| Heat Included: | Y |
| Parking Included: | Y |
| Condo Tax Included: | Y |
| Building Insurance Included: | Y |
| Fireplace/Stove: | N |
| Heat Source: | Gas |
| Heat Type: | Forced Air |
| Central Air Conditioning: | Central Air |
| Laundry Level: | Main |
| Ensuite Laundry: | Y |
$
%
Years
This calculator is for demonstration purposes only. Always consult a professional
financial advisor before making personal financial decisions.
| Although the information displayed is believed to be accurate, no warranties or representations are made of any kind. |
| CRIMSON REALTY POINT INC. |
|
|
.jpg?src=Custom)
Dir:
416-548-7854
Bus:
416-548-7854
Fax:
416-981-7184
| Virtual Tour | Book Showing | Email a Friend |
Jump To:
At a Glance:
| Type: | Condo - Condo Apt |
| Area: | Durham |
| Municipality: | Pickering |
| Neighbourhood: | Town Centre |
| Style: | Apartment |
| Tax: | $2,851.6 |
| Maintenance Fee: | $594.85 |
| Beds: | 1+1 |
| Baths: | 1 |
| Garage: | 1 |
| Fireplace: | N |
Locatin Map:
Payment Calculator:
- Color Examples
- Green
- Black and Gold
- Dark Navy Blue And Gold
- Cyan
- Black
- Purple
- Gray
- Blue and Black
- Orange and Black
- Red
- Magenta
- Gold
- Device Examples

