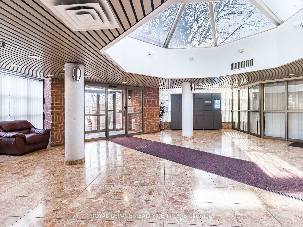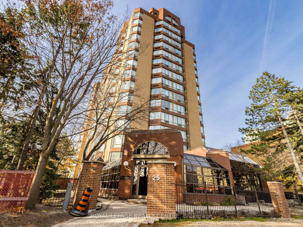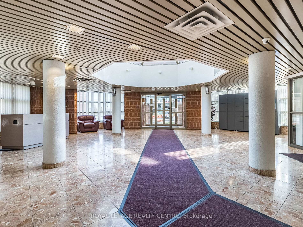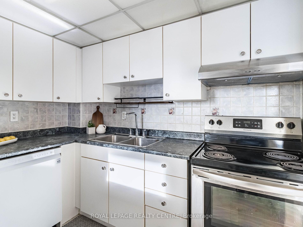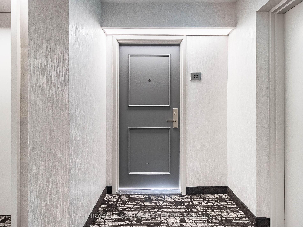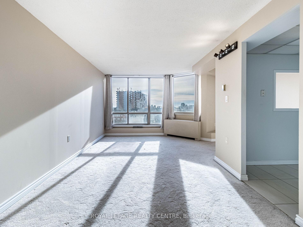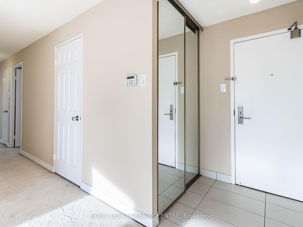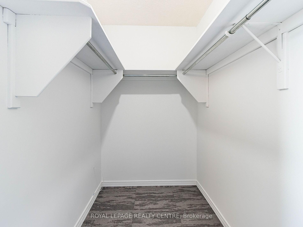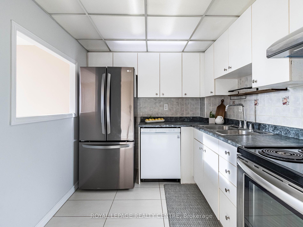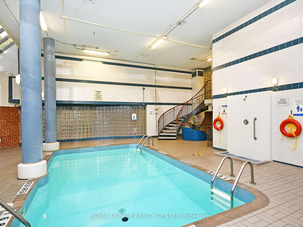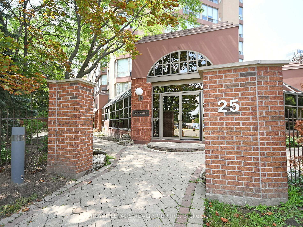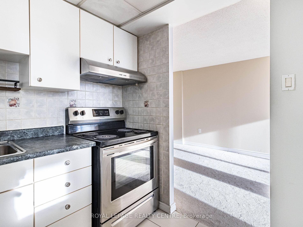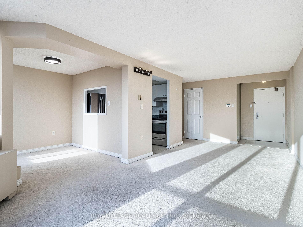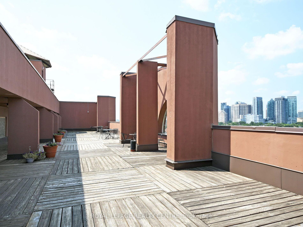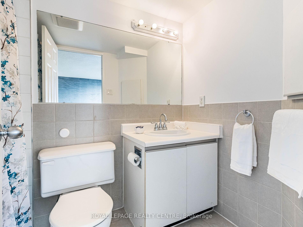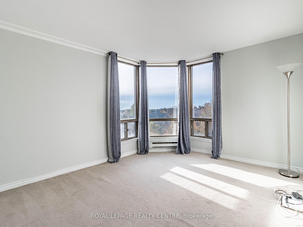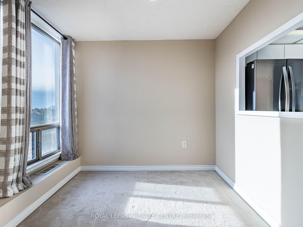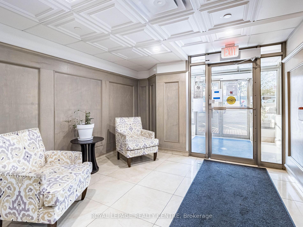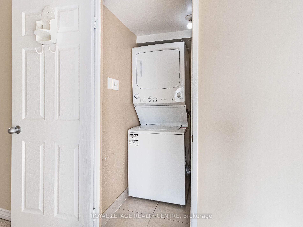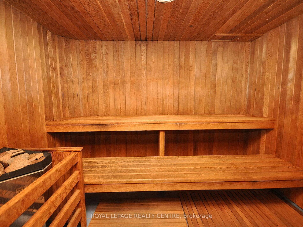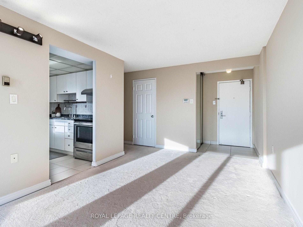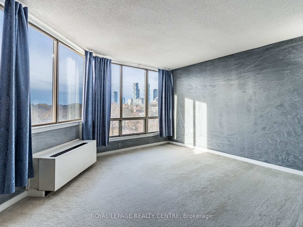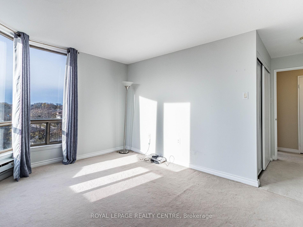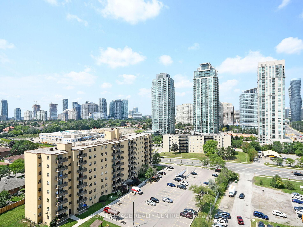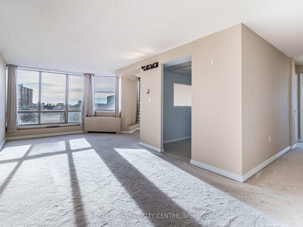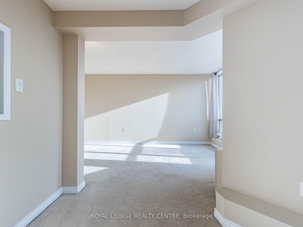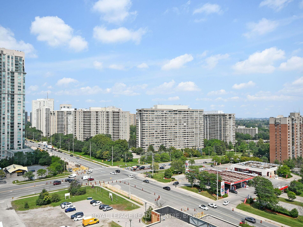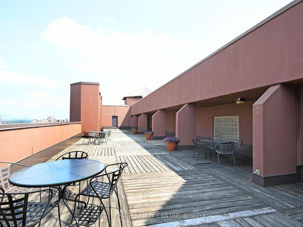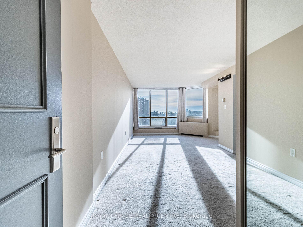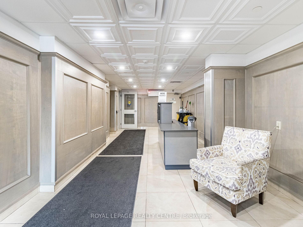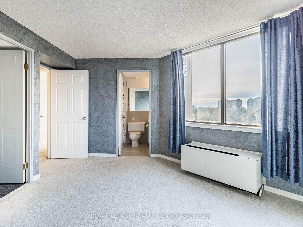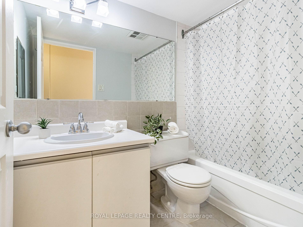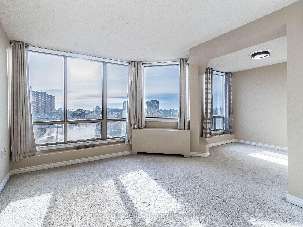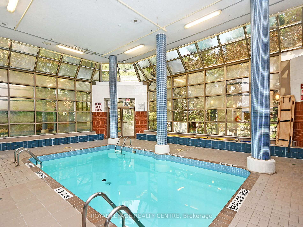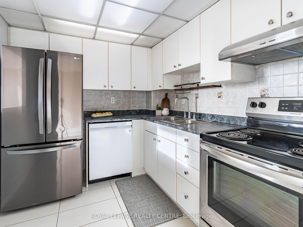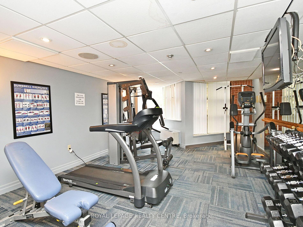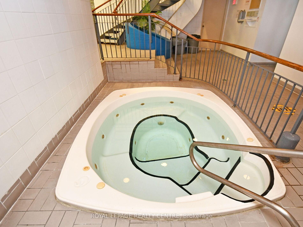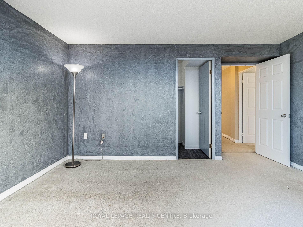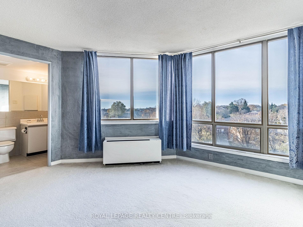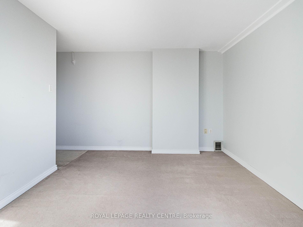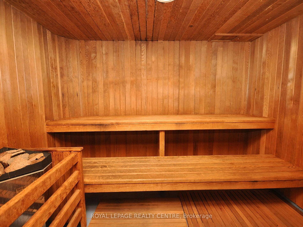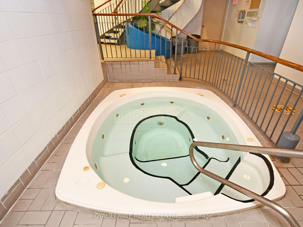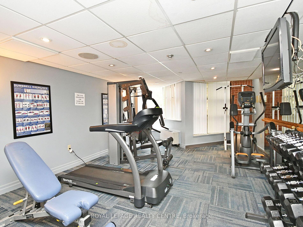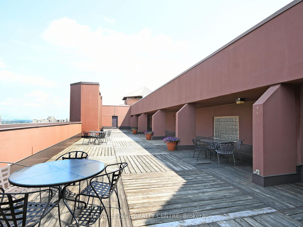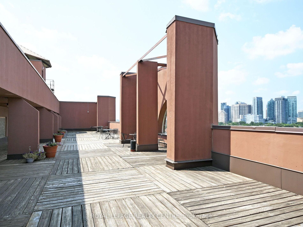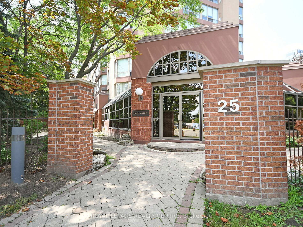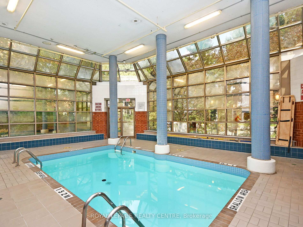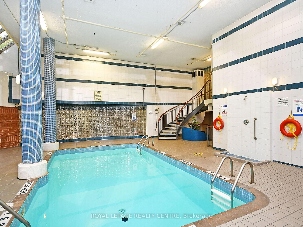$499,000
Available - For Sale
Listing ID: W10425750
25 Fairview Rd West , Unit 612, Mississauga, L5B 3Y8, Ontario
| Freshly Painted Large 1055 Sq.Ft. Sun-filled, Corner Unit with Unobstructed South, East & West Views! 2 Bed, 2 Full Bath, 2 Owned Parking spaces & Locker. Prime Location, Away From Busy Sq1, Walk To Cooksville Go, One Bus To Subway & Upcoming LRT Transit. Walk To Mall, Sheridan College, Medical Centre & Amenities. Mins To 401/403/427, QEW & Trillium Hospital. Pets Allowed with certain restrictions. Note: Unlimited (Individually Wired To Each Unit) Fiber Optic Bell High-Speed Internet Plus Fiber Optic Bell Tv Cable With Ala-Carte Channels To Choose From is Included In Monthly Maintenance Fee. |
| Extras: S/S Fridge (2021), S/S Stove (2020), D/W (2022), Clothes Washer & Dryer (2023), All Existing Light Fixtures and Window Coverings. |
| Price | $499,000 |
| Taxes: | $2148.90 |
| Maintenance Fee: | 964.64 |
| Address: | 25 Fairview Rd West , Unit 612, Mississauga, L5B 3Y8, Ontario |
| Province/State: | Ontario |
| Condo Corporation No | PCC |
| Level | 6 |
| Unit No | 612 |
| Directions/Cross Streets: | Hurontario St & Fairview |
| Rooms: | 6 |
| Bedrooms: | 2 |
| Bedrooms +: | |
| Kitchens: | 1 |
| Family Room: | N |
| Basement: | None |
| Property Type: | Condo Apt |
| Style: | Apartment |
| Exterior: | Brick, Concrete |
| Garage Type: | Underground |
| Garage(/Parking)Space: | 2.00 |
| Drive Parking Spaces: | 2 |
| Park #1 | |
| Parking Spot: | 72 |
| Parking Type: | Owned |
| Legal Description: | P2 |
| Park #2 | |
| Parking Spot: | 73 |
| Parking Type: | Owned |
| Legal Description: | P2 |
| Exposure: | Sw |
| Balcony: | None |
| Locker: | Exclusive |
| Pet Permited: | Restrict |
| Retirement Home: | N |
| Approximatly Square Footage: | 1000-1199 |
| Building Amenities: | Concierge, Guest Suites, Gym, Indoor Pool, Party/Meeting Room, Sauna |
| Property Features: | Clear View, Hospital, Park, Public Transit, Rec Centre, School |
| Maintenance: | 964.64 |
| Water Included: | Y |
| Cabel TV Included: | Y |
| Common Elements Included: | Y |
| Parking Included: | Y |
| Building Insurance Included: | Y |
| Fireplace/Stove: | N |
| Heat Source: | Electric |
| Heat Type: | Forced Air |
| Central Air Conditioning: | Central Air |
| Laundry Level: | Main |
| Ensuite Laundry: | Y |
| Elevator Lift: | Y |
$
%
Years
This calculator is for demonstration purposes only. Always consult a professional
financial advisor before making personal financial decisions.
| Although the information displayed is believed to be accurate, no warranties or representations are made of any kind. |
| ROYAL LEPAGE REALTY CENTRE |
|
|
.jpg?src=Custom)
Dir:
416-548-7854
Bus:
416-548-7854
Fax:
416-981-7184
| Virtual Tour | Book Showing | Email a Friend |
Jump To:
At a Glance:
| Type: | Condo - Condo Apt |
| Area: | Peel |
| Municipality: | Mississauga |
| Neighbourhood: | Fairview |
| Style: | Apartment |
| Tax: | $2,148.9 |
| Maintenance Fee: | $964.64 |
| Beds: | 2 |
| Baths: | 2 |
| Garage: | 2 |
| Fireplace: | N |
Locatin Map:
Payment Calculator:
- Color Examples
- Green
- Black and Gold
- Dark Navy Blue And Gold
- Cyan
- Black
- Purple
- Gray
- Blue and Black
- Orange and Black
- Red
- Magenta
- Gold
- Device Examples

