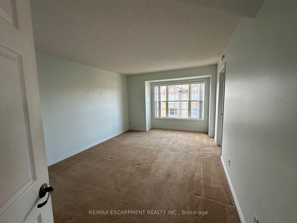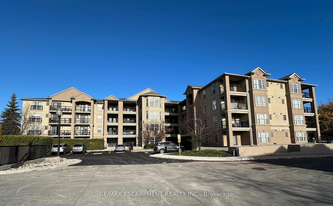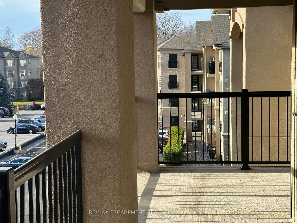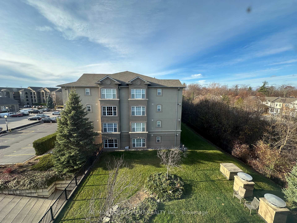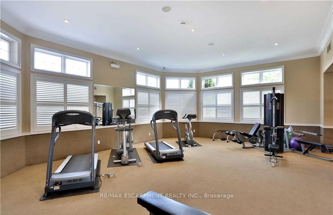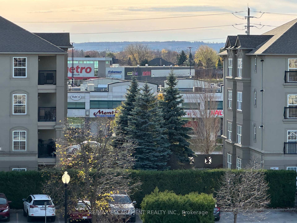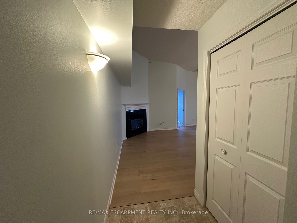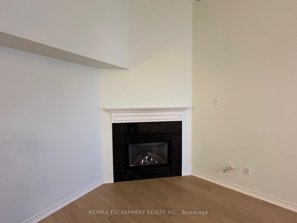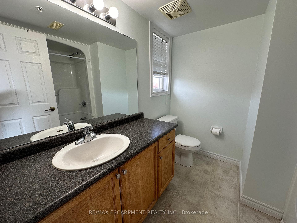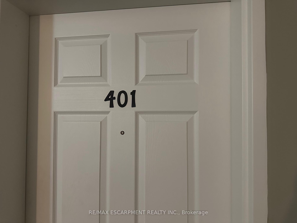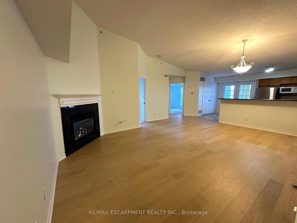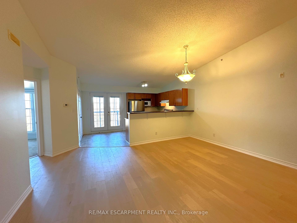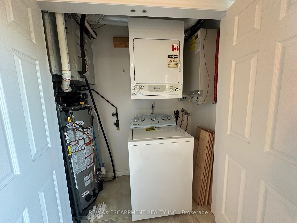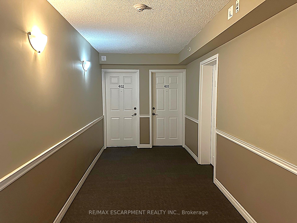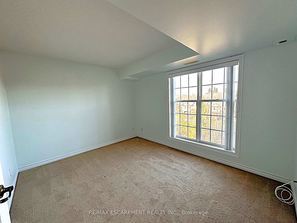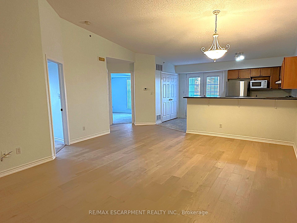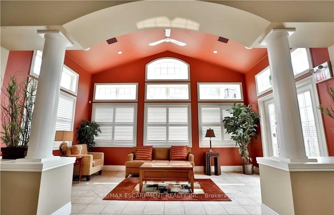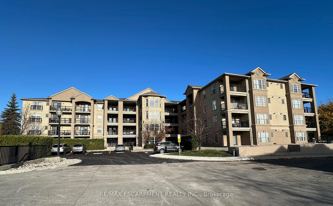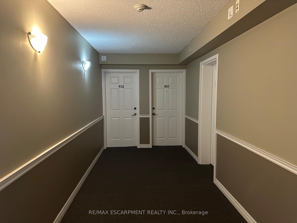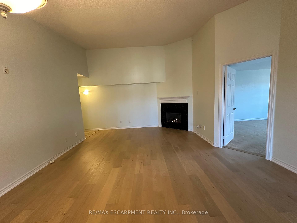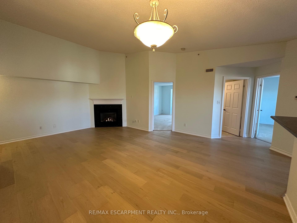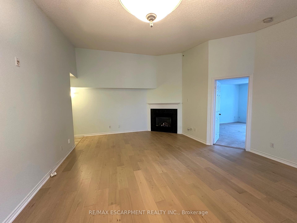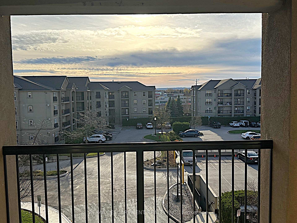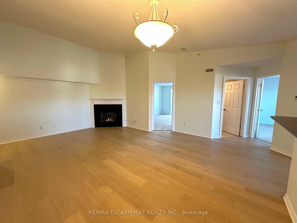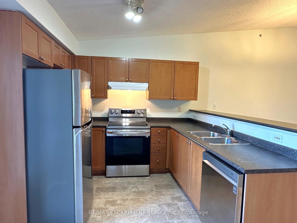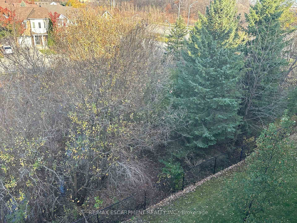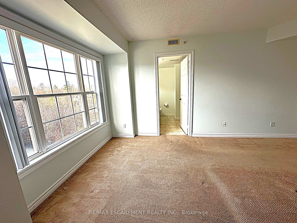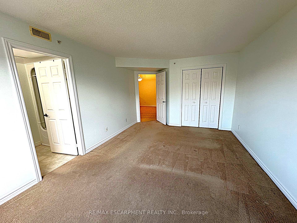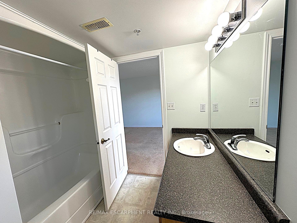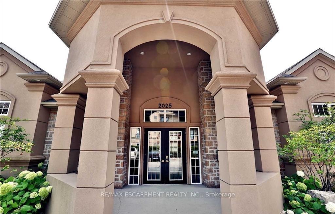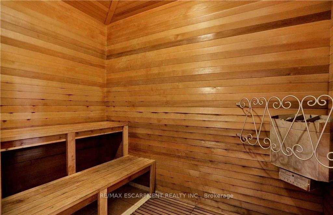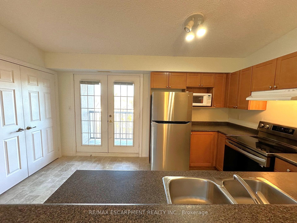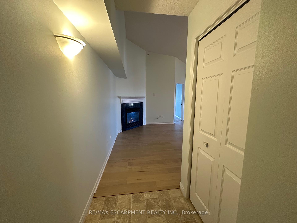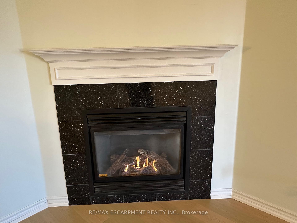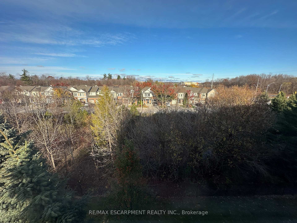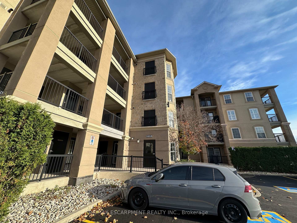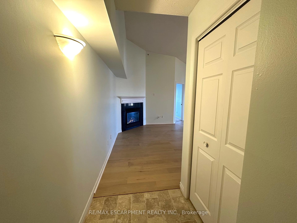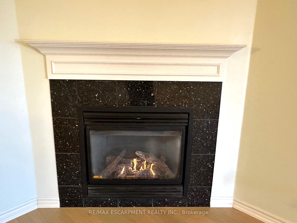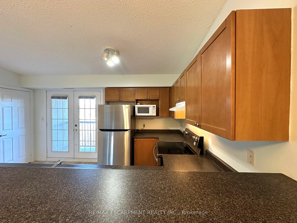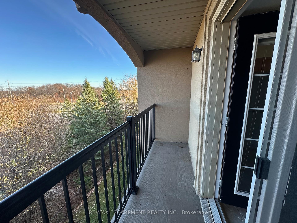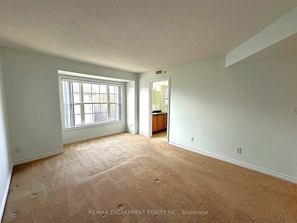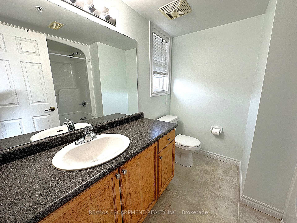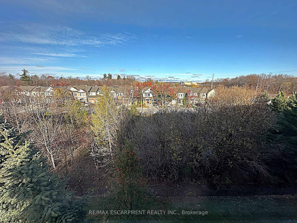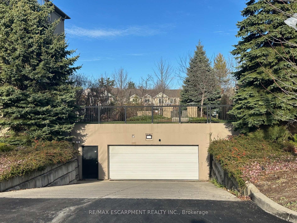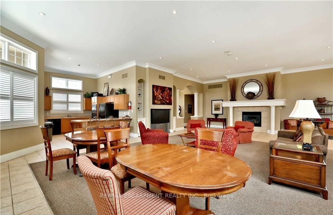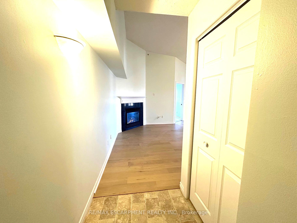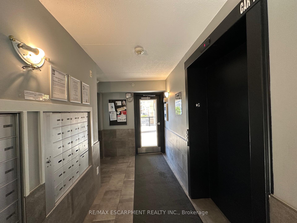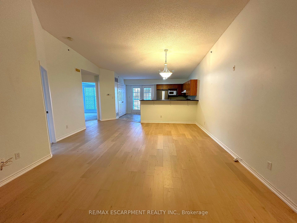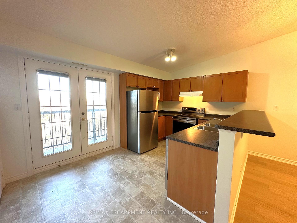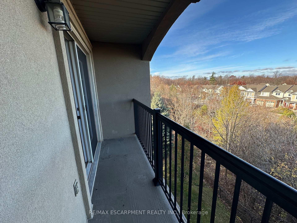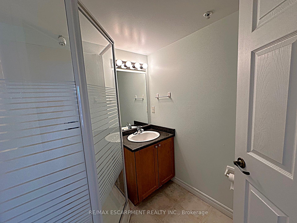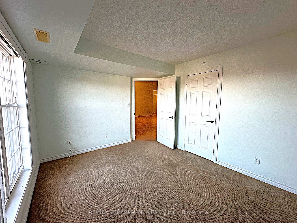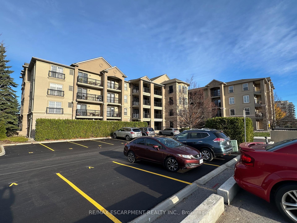$2,950
Available - For Rent
Listing ID: W10426115
2055 Appleby Line , Unit 401, Burlington, L7L 7H1, Ontario
| Beautiful Corner Condo apartment with Vaulted Ceilings in living / dining room and gas fireplace! Newly installed premium engineered hardwood flooring in the living / dining room! This stunning 2 Bedroom, 2 Bath suite with high ceilings, balcony overlooking trees and green space, feels more like a home than a condo. Lovely open concept living and dining room with a gas fireplace and open to the kitchen. The kitchen has newer stainless steel appliances and great cupboard space. The luxurious primary bedroom has a large closet and 4 piece ensuite. The 2nd bedroom is also a great size with 3 piece bath along side. Located in the highly sought after Orchard Neighbourhood with great schools and with shopping and restaurants across the street. The suite comes with 1 underground parking spot, locker and there is a recreation centre with exercise room, party room and sauna in the complex. Looking for a AAA Tenant, No Pets and Non-Smoker. Tenant Pays Cable/Internet, Heat (Gas), Hydro (Electricity), Hot Water Tank Rental ($38.11 per month) and Tenant's Insurance. Don't miss the opportunity to make this beautiful home yours. |
| Extras: Newer stainless steel appliances, NEW hardwood floors, Newer Air Conditioning. EQUIFAX credit report required |
| Price | $2,950 |
| Address: | 2055 Appleby Line , Unit 401, Burlington, L7L 7H1, Ontario |
| Province/State: | Ontario |
| Condo Corporation No | HSCP |
| Level | 4 |
| Unit No | 1 |
| Locker No | 46 |
| Directions/Cross Streets: | Appleby Line & Upper Middle Rd |
| Rooms: | 5 |
| Bedrooms: | 2 |
| Bedrooms +: | |
| Kitchens: | 1 |
| Family Room: | N |
| Basement: | None |
| Furnished: | N |
| Property Type: | Condo Apt |
| Style: | Apartment |
| Exterior: | Stucco/Plaster |
| Garage Type: | Underground |
| Garage(/Parking)Space: | 1.00 |
| Drive Parking Spaces: | 0 |
| Park #1 | |
| Parking Spot: | 14 |
| Parking Type: | Exclusive |
| Exposure: | Se |
| Balcony: | Open |
| Locker: | Exclusive |
| Pet Permited: | Restrict |
| Approximatly Square Footage: | 1000-1199 |
| Building Amenities: | Exercise Room, Party/Meeting Room, Sauna, Visitor Parking |
| Water Included: | Y |
| Common Elements Included: | Y |
| Parking Included: | Y |
| Building Insurance Included: | Y |
| Fireplace/Stove: | Y |
| Heat Source: | Gas |
| Heat Type: | Forced Air |
| Central Air Conditioning: | Central Air |
| Laundry Level: | Main |
| Elevator Lift: | Y |
| Although the information displayed is believed to be accurate, no warranties or representations are made of any kind. |
| RE/MAX ESCARPMENT REALTY INC. |
|
|
.jpg?src=Custom)
Dir:
416-548-7854
Bus:
416-548-7854
Fax:
416-981-7184
| Book Showing | Email a Friend |
Jump To:
At a Glance:
| Type: | Condo - Condo Apt |
| Area: | Halton |
| Municipality: | Burlington |
| Neighbourhood: | Orchard |
| Style: | Apartment |
| Beds: | 2 |
| Baths: | 2 |
| Garage: | 1 |
| Fireplace: | Y |
Locatin Map:
- Color Examples
- Green
- Black and Gold
- Dark Navy Blue And Gold
- Cyan
- Black
- Purple
- Gray
- Blue and Black
- Orange and Black
- Red
- Magenta
- Gold
- Device Examples

