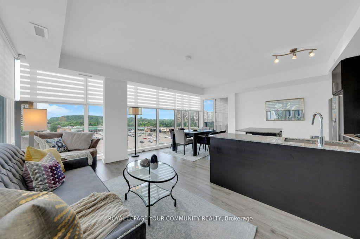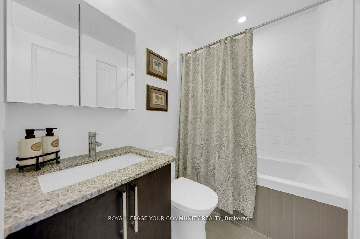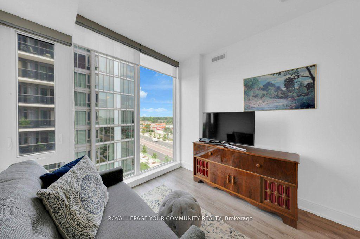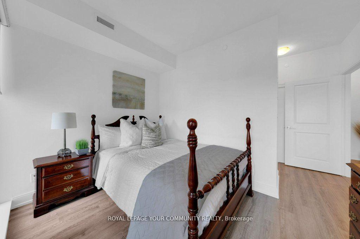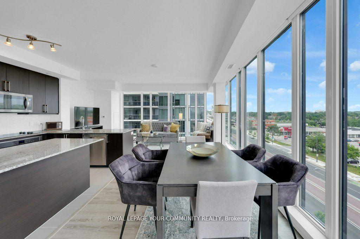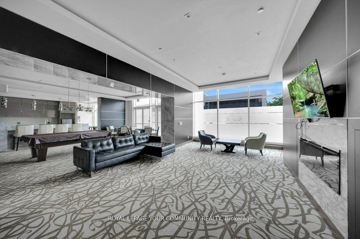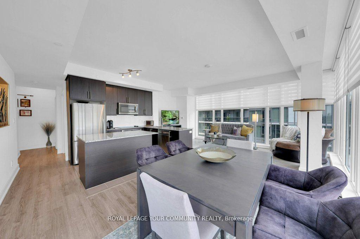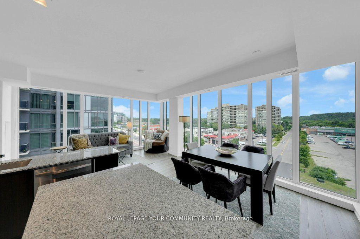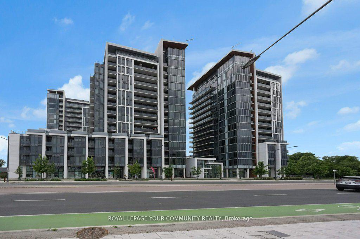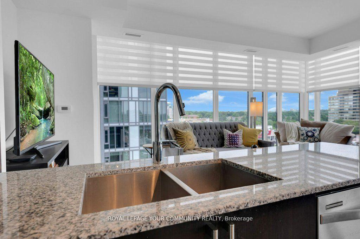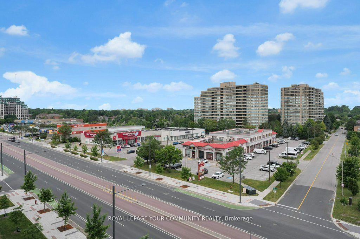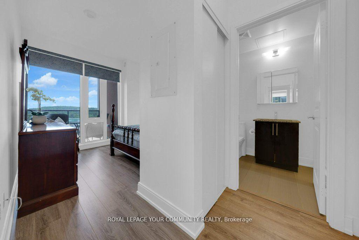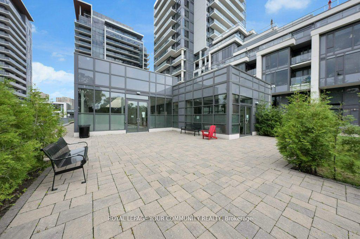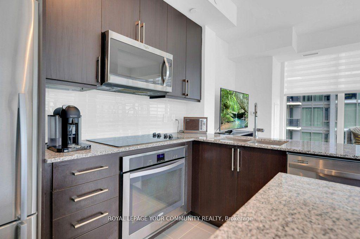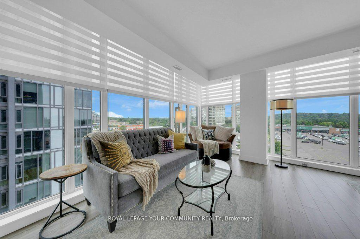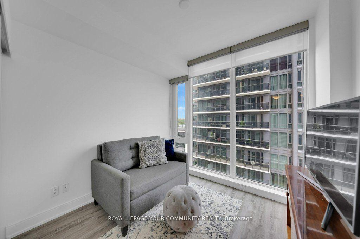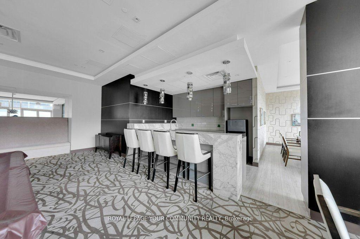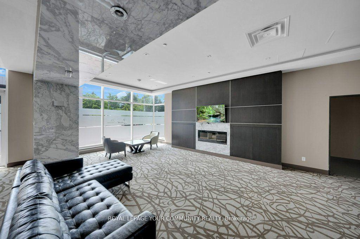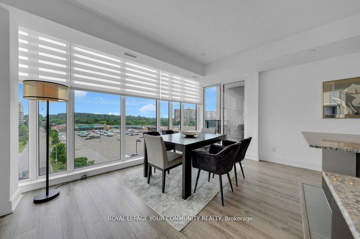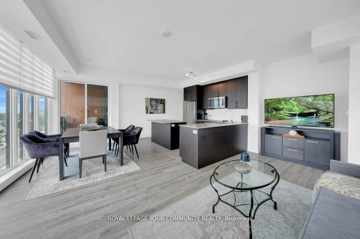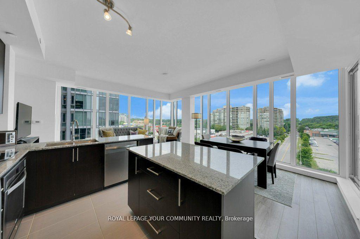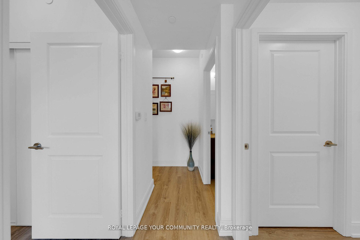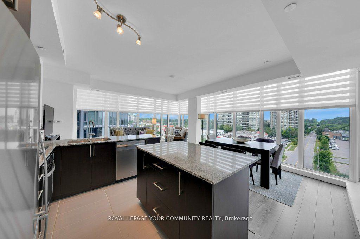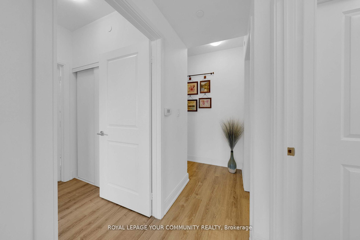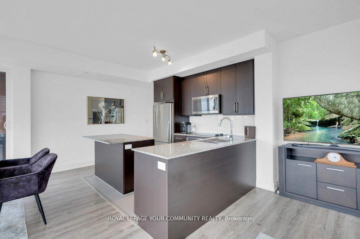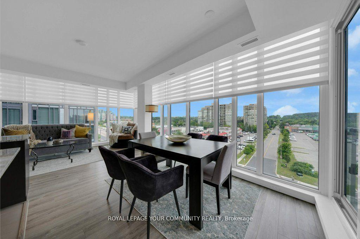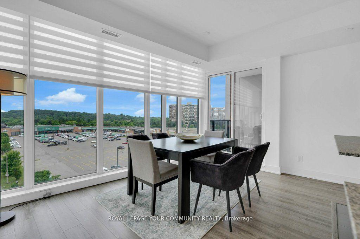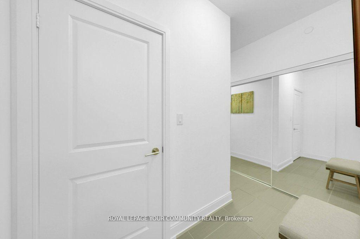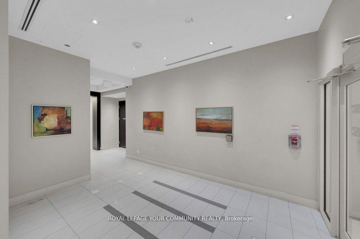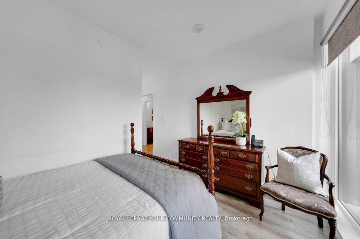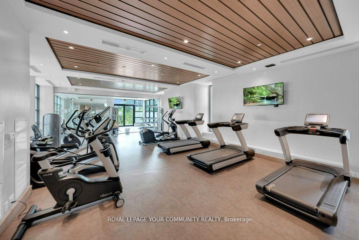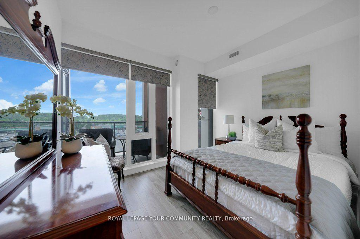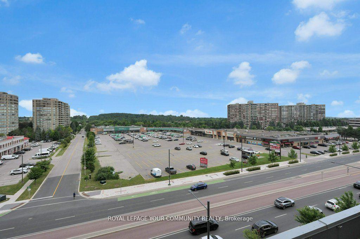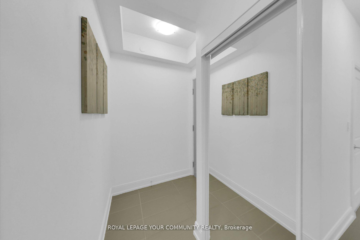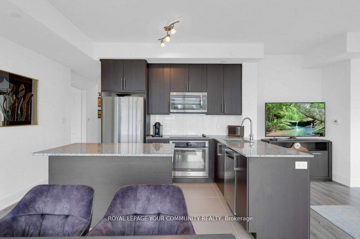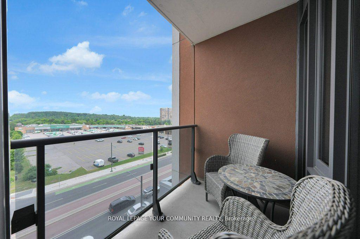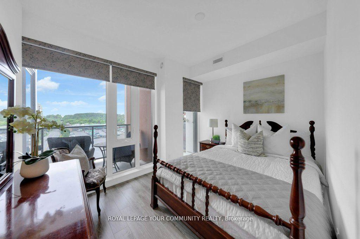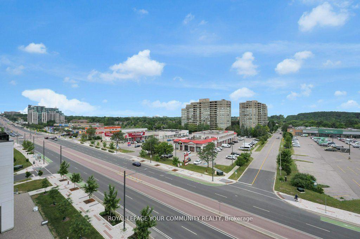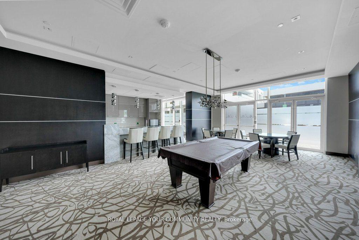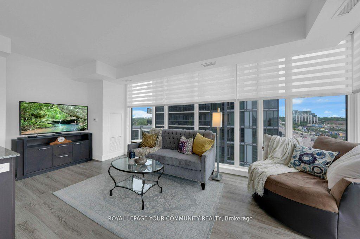$784,888
Available - For Sale
Listing ID: N10426033
9600 Yonge St , Unit 711B, Richmond Hill, L4C 0X3, Ontario
| ***Welcome To The Prestigious Grand Palace Condos, Where Elegance Meets Convenience***. This Spacious 2-Bedroom, 2-Bathroom Corner Unit Boasts Over 1000 Sq Ft Of Well-Designed Living Space. As You Step Inside, You'll Be Greeted By An Open-Concept Layout That Seamlessly Connects The Living, Dining, And Kitchen Areas. Ideal For Entertaining Or Simply Relaxing With Loved Ones. Enjoy Breathtaking Vistas From Every Angle. With North, East, And West-Facing Views, You'll Witness Stunning Sunrises, City Lights, And Serene Sunsets. Step Out Onto Your Private Balcony And Savor Morning Coffee Or Unwind In The Evening While Taking In The Fresh Air And Views. Elegant Hardwood Flooring Adds Warmth And Sophistication Throughout The Unit. Meticulously Maintained, This Condo Is Move-In Ready. Immaculate And Inviting, Its A Canvas Waiting For Your Personal Touch. Convenience Is Key. Your Dedicated Parking Spot And Locker Provide Ample Storage Space And Easy Parking Close To The Main Doors. Grand Palace Offers A Host Of Amenities, Including An Indoor Pool, Fitness Center, Party Room, Beautifully Landscaped Patios And 24 Hour Security Guard On The Premises To Help With Any Needs. Located Steps Away From Shops, Restaurants, And Cafes, You'll Love The Convenience Of Having Everything Close By. Plus, Being Right On The Public Transit Line Makes Commuting A Breeze. Don't Miss Out On This Rare Opportunity To Live In Luxury. Contact Us Today To Schedule A Viewing And Experience The Grand Palace |
| Extras: Parking, Locker |
| Price | $784,888 |
| Taxes: | $3683.02 |
| Maintenance Fee: | 823.21 |
| Address: | 9600 Yonge St , Unit 711B, Richmond Hill, L4C 0X3, Ontario |
| Province/State: | Ontario |
| Condo Corporation No | YRSCC |
| Level | 6 |
| Unit No | 21 |
| Directions/Cross Streets: | Yonge St and Weldrick Ave |
| Rooms: | 5 |
| Bedrooms: | 2 |
| Bedrooms +: | |
| Kitchens: | 1 |
| Family Room: | N |
| Basement: | None |
| Property Type: | Condo Apt |
| Style: | Apartment |
| Exterior: | Concrete |
| Garage Type: | Underground |
| Garage(/Parking)Space: | 1.00 |
| Drive Parking Spaces: | 1 |
| Park #1 | |
| Parking Spot: | 176 |
| Parking Type: | Owned |
| Legal Description: | B |
| Exposure: | Ne |
| Balcony: | Open |
| Locker: | Owned |
| Pet Permited: | Restrict |
| Approximatly Square Footage: | 1000-1199 |
| Building Amenities: | Concierge, Gym, Indoor Pool, Visitor Parking |
| Property Features: | Hospital, Library, Park, Public Transit, School, School Bus Route |
| Maintenance: | 823.21 |
| CAC Included: | Y |
| Common Elements Included: | Y |
| Heat Included: | Y |
| Parking Included: | Y |
| Building Insurance Included: | Y |
| Fireplace/Stove: | N |
| Heat Source: | Gas |
| Heat Type: | Forced Air |
| Central Air Conditioning: | Central Air |
| Ensuite Laundry: | Y |
$
%
Years
This calculator is for demonstration purposes only. Always consult a professional
financial advisor before making personal financial decisions.
| Although the information displayed is believed to be accurate, no warranties or representations are made of any kind. |
| ROYAL LEPAGE YOUR COMMUNITY REALTY |
|
|
.jpg?src=Custom)
Dir:
416-548-7854
Bus:
416-548-7854
Fax:
416-981-7184
| Virtual Tour | Book Showing | Email a Friend |
Jump To:
At a Glance:
| Type: | Condo - Condo Apt |
| Area: | York |
| Municipality: | Richmond Hill |
| Neighbourhood: | North Richvale |
| Style: | Apartment |
| Tax: | $3,683.02 |
| Maintenance Fee: | $823.21 |
| Beds: | 2 |
| Baths: | 2 |
| Garage: | 1 |
| Fireplace: | N |
Locatin Map:
Payment Calculator:
- Color Examples
- Green
- Black and Gold
- Dark Navy Blue And Gold
- Cyan
- Black
- Purple
- Gray
- Blue and Black
- Orange and Black
- Red
- Magenta
- Gold
- Device Examples

