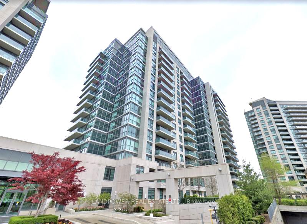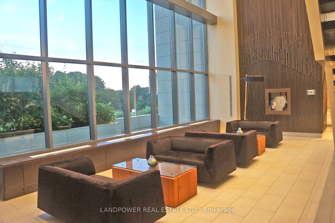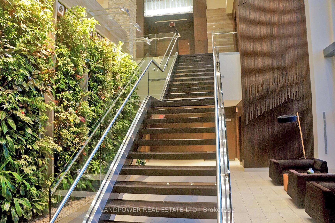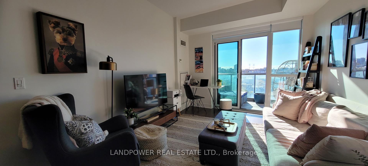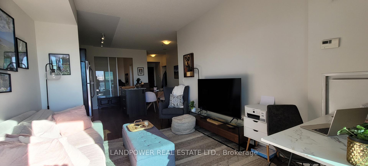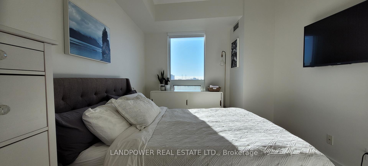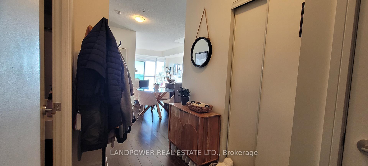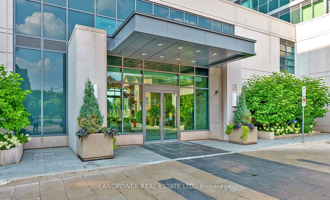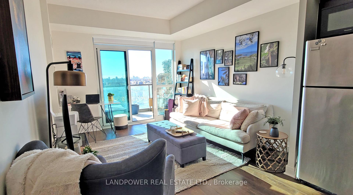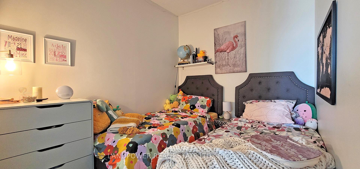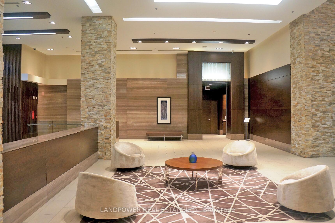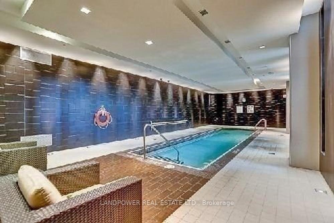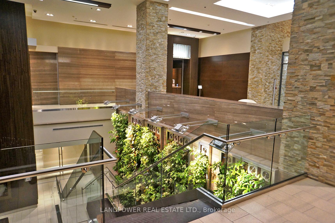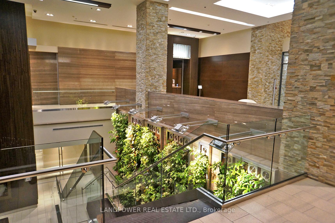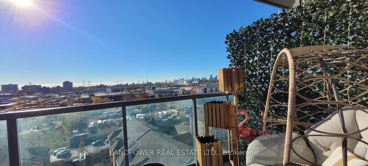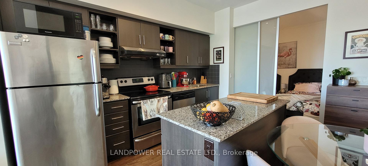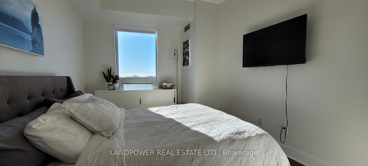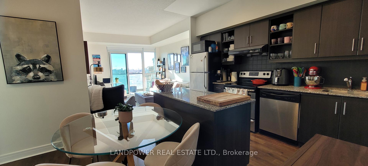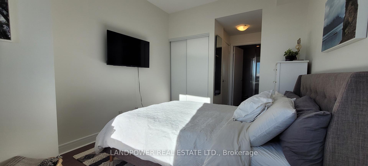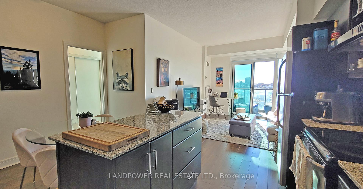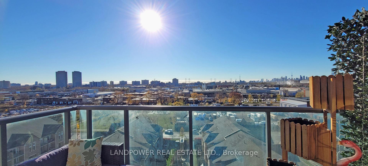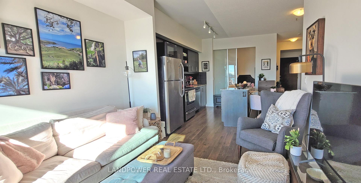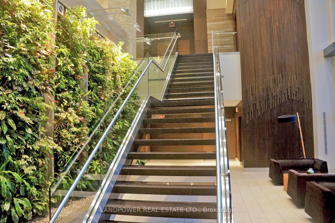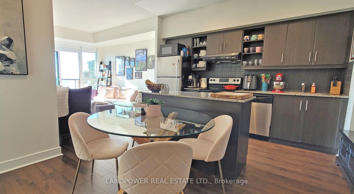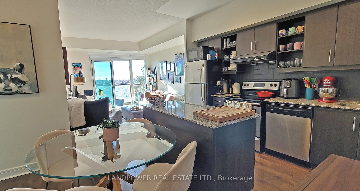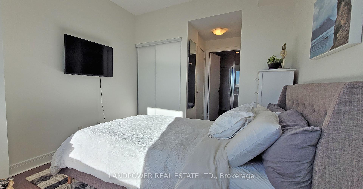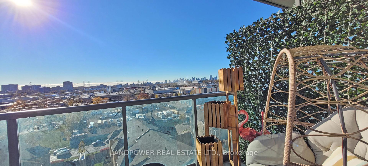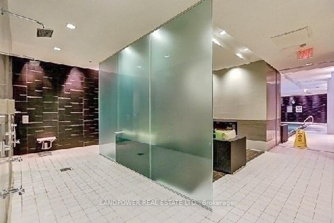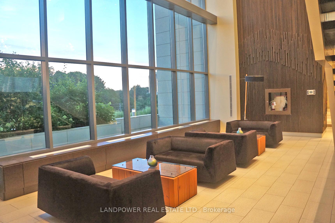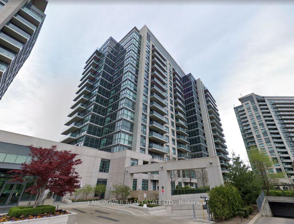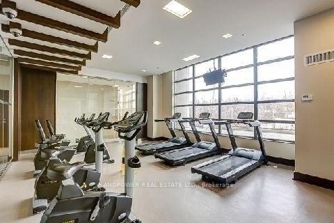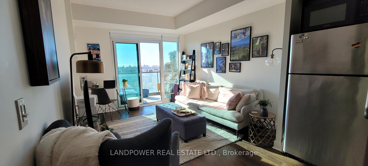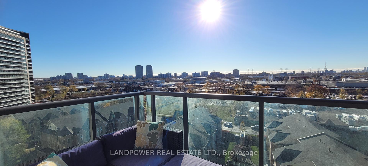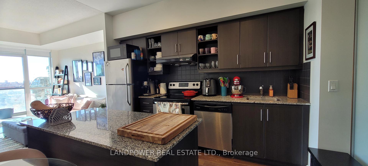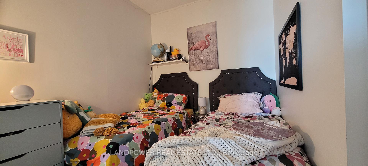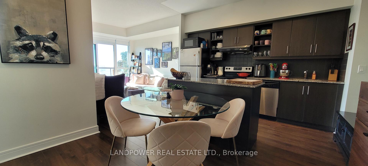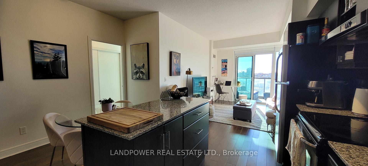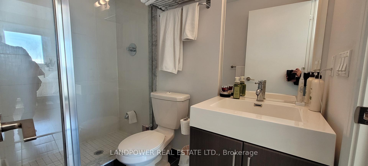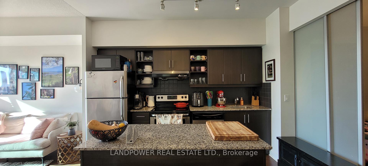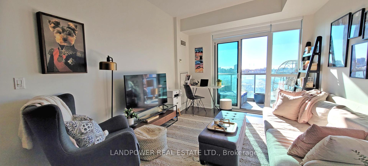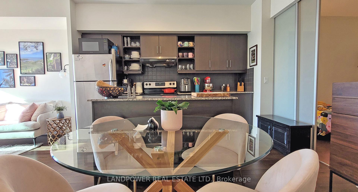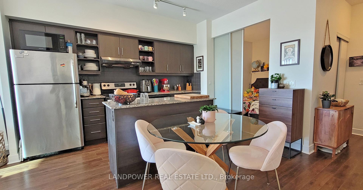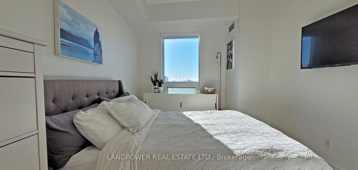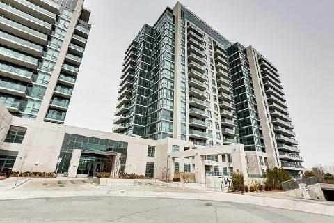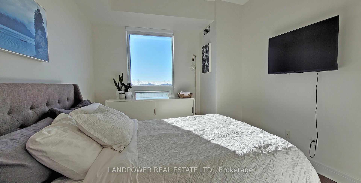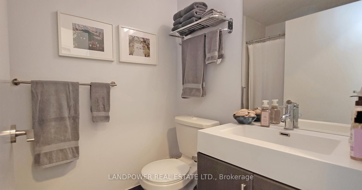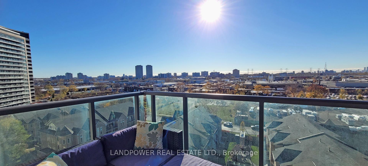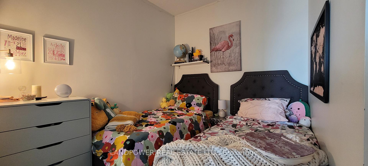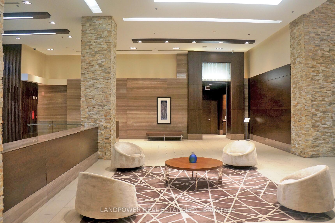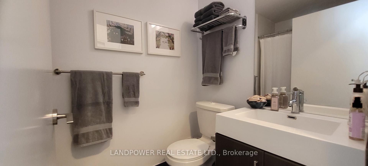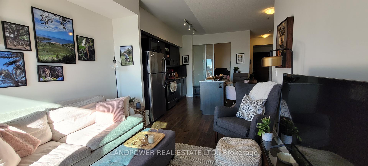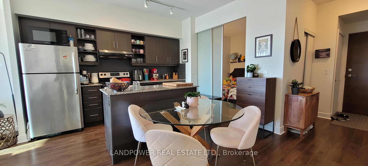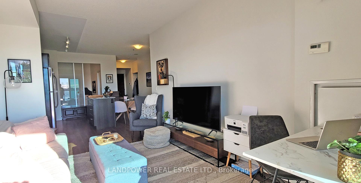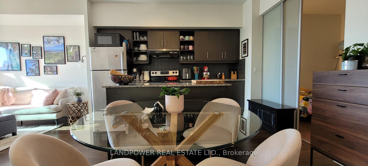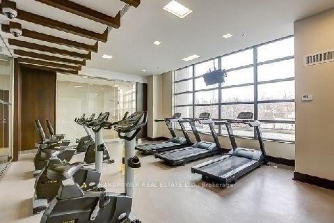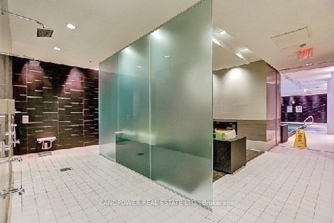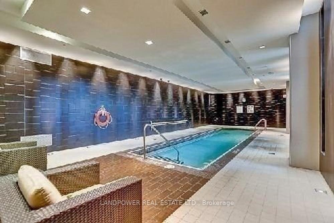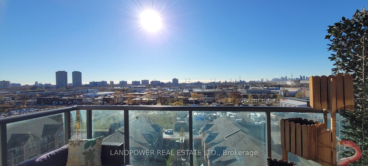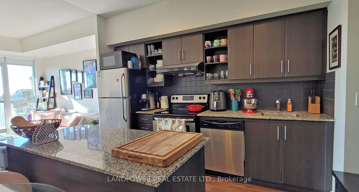$2,950
Available - For Rent
Listing ID: C10426007
35 Brian Peck Cres , Unit 916, Toronto, M4G 0A5, Ontario
| Scenic On Eglinton By Aspen Ridge. This 2Bed 2Baths Offers Soaring 9' Ceilings, Laminate Flooring Throughout, Modern Baths &Functional Kitchen W/ S/S Appliances & Granite Countertops. Eglinton Lrt At Doorstep. An Excellent Location W/ Parks & Walk To All Amenities.Unobstructed South Amazing Views Of Cn Tower & Downtown. Fitness, Theatre, Yoga, Cardio, Indoor Pool, Media Lounge, Party Room, Billiards, ZenGarden & More. |
| Extras: No Pet And No Smoker. Key Deposit $300.00. Minimum Overnight Notices For Appts. |
| Price | $2,950 |
| Address: | 35 Brian Peck Cres , Unit 916, Toronto, M4G 0A5, Ontario |
| Province/State: | Ontario |
| Condo Corporation No | TSCC |
| Level | 9 |
| Unit No | 916 |
| Locker No | C118 |
| Directions/Cross Streets: | Eglinton/Laird |
| Rooms: | 6 |
| Bedrooms: | 2 |
| Bedrooms +: | |
| Kitchens: | 1 |
| Family Room: | Y |
| Basement: | None |
| Furnished: | N |
| Approximatly Age: | 6-10 |
| Property Type: | Condo Apt |
| Style: | Apartment |
| Exterior: | Concrete |
| Garage Type: | Underground |
| Garage(/Parking)Space: | 1.00 |
| Drive Parking Spaces: | 1 |
| Park #1 | |
| Parking Spot: | C49 |
| Parking Type: | Owned |
| Legal Description: | P3 - C49 |
| Exposure: | S |
| Balcony: | Open |
| Locker: | Exclusive |
| Pet Permited: | N |
| Retirement Home: | N |
| Approximatly Age: | 6-10 |
| Approximatly Square Footage: | 800-899 |
| Building Amenities: | Concierge, Gym, Indoor Pool, Party/Meeting Room, Sauna, Visitor Parking |
| Property Features: | Clear View, Park, Public Transit, School |
| CAC Included: | Y |
| Water Included: | Y |
| Common Elements Included: | Y |
| Heat Included: | Y |
| Parking Included: | Y |
| Building Insurance Included: | Y |
| Fireplace/Stove: | N |
| Heat Source: | Gas |
| Heat Type: | Forced Air |
| Central Air Conditioning: | Central Air |
| Laundry Level: | Main |
| Ensuite Laundry: | Y |
| Although the information displayed is believed to be accurate, no warranties or representations are made of any kind. |
| LANDPOWER REAL ESTATE LTD. |
|
|
.jpg?src=Custom)
Dir:
416-548-7854
Bus:
416-548-7854
Fax:
416-981-7184
| Book Showing | Email a Friend |
Jump To:
At a Glance:
| Type: | Condo - Condo Apt |
| Area: | Toronto |
| Municipality: | Toronto |
| Neighbourhood: | Thorncliffe Park |
| Style: | Apartment |
| Approximate Age: | 6-10 |
| Beds: | 2 |
| Baths: | 2 |
| Garage: | 1 |
| Fireplace: | N |
Locatin Map:
- Color Examples
- Green
- Black and Gold
- Dark Navy Blue And Gold
- Cyan
- Black
- Purple
- Gray
- Blue and Black
- Orange and Black
- Red
- Magenta
- Gold
- Device Examples

