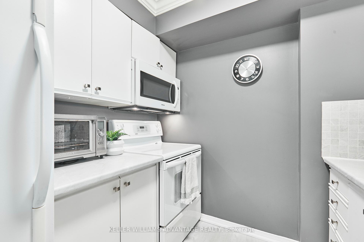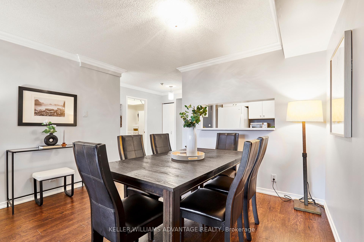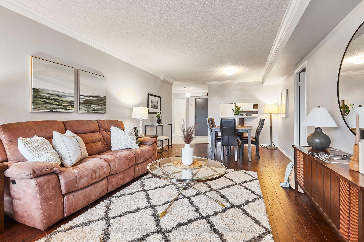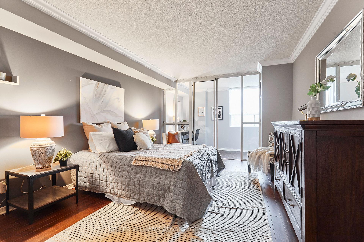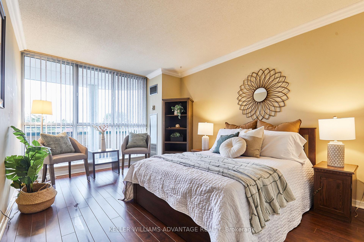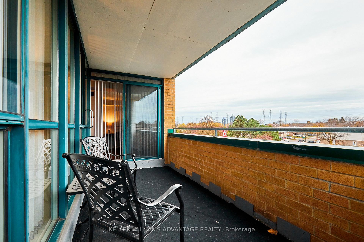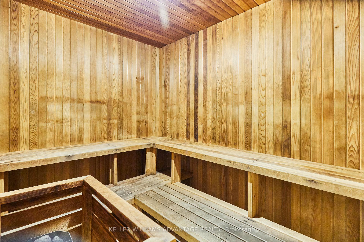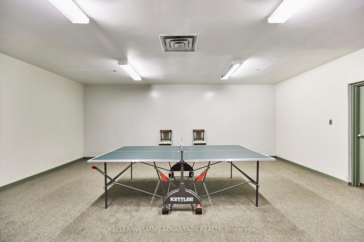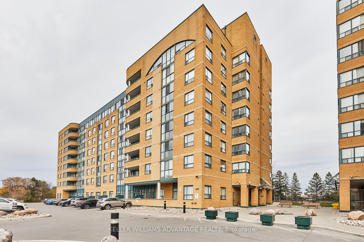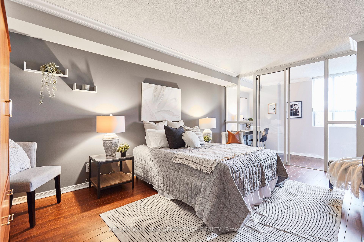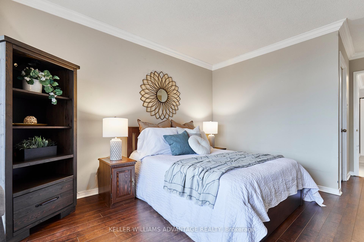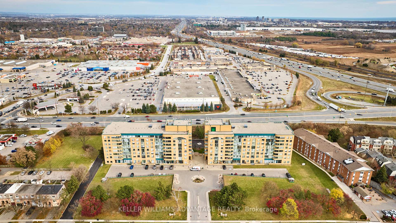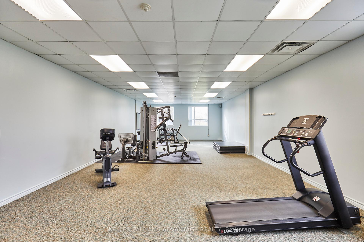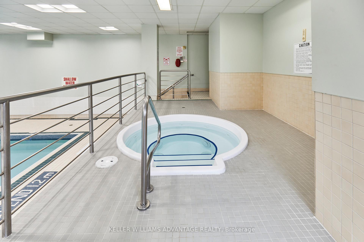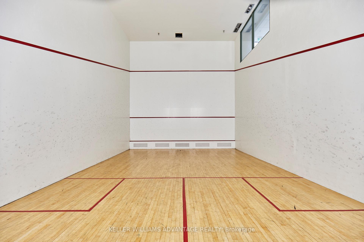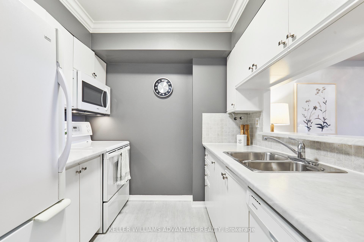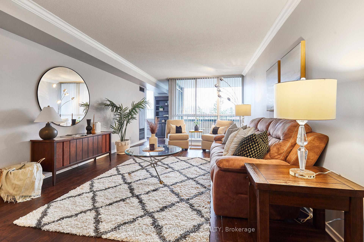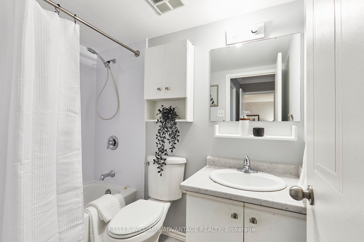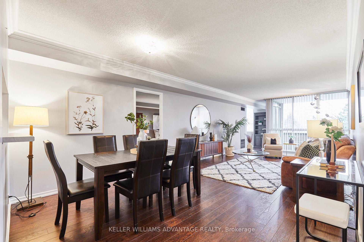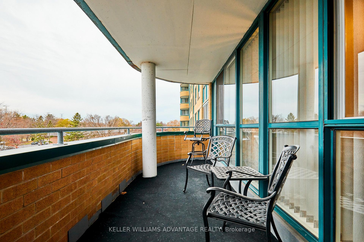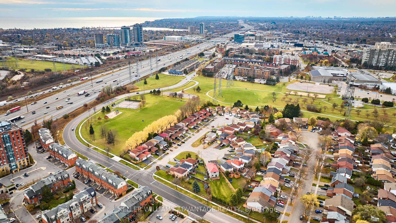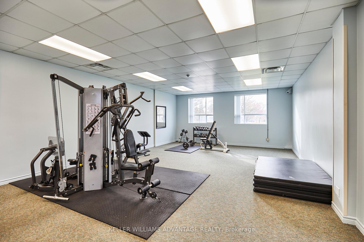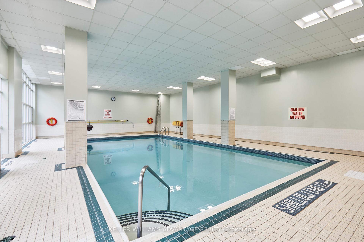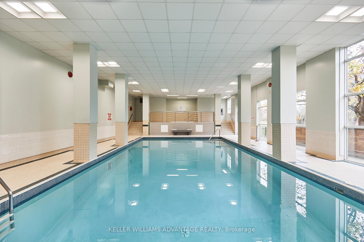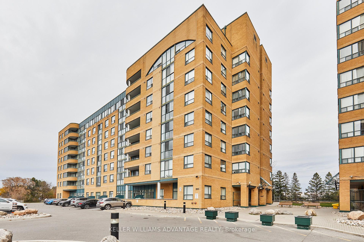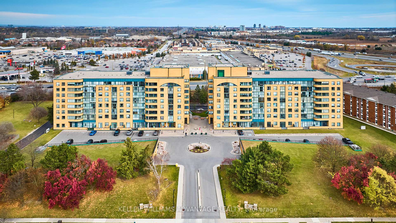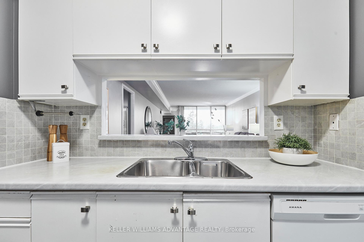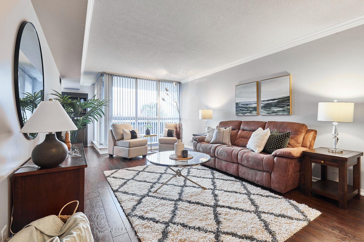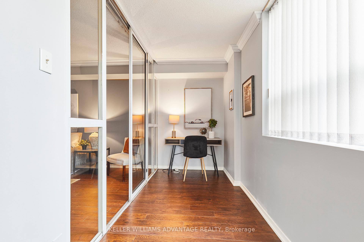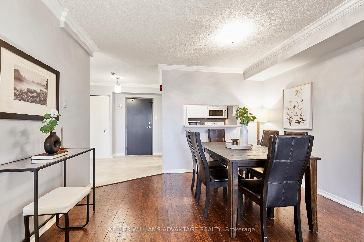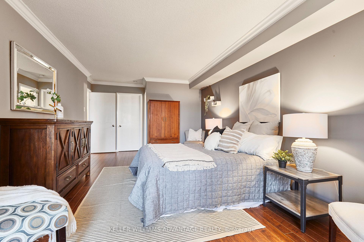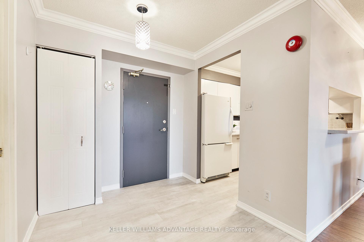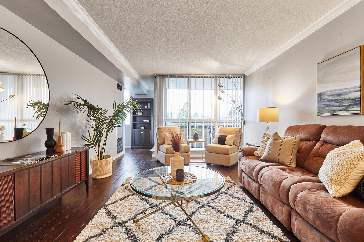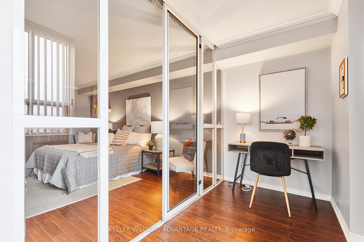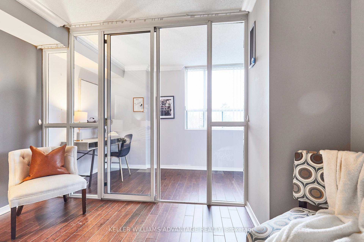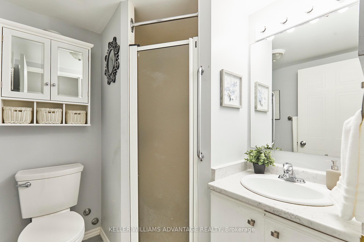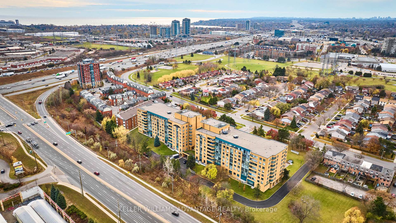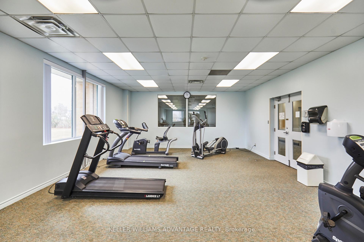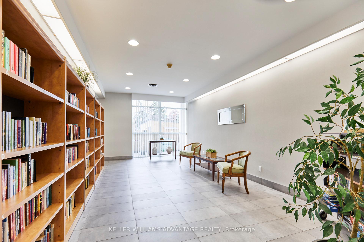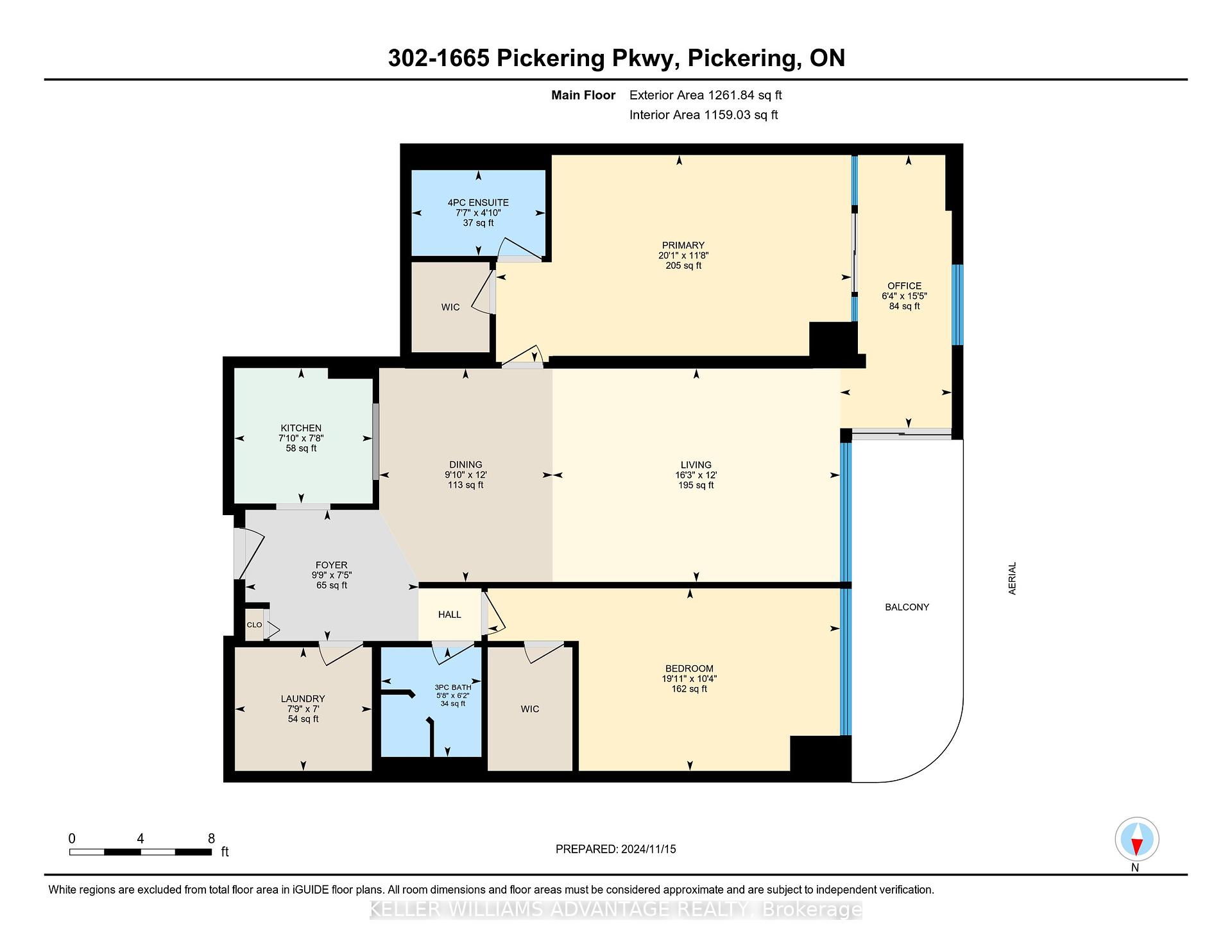$569,000
Available - For Sale
Listing ID: E10425774
1665 Pickering Pkwy , Unit 302, Pickering, L1V 6L4, Ontario
| Welcome to Emerald Point! This spacious 2 Bedroom + Den/Solarium, 2 bath condo offers a well-designed layout, with lots of storage, in one of Pickering's most desirable buildings - Parking and locker included! This bright, west-facing unit has it all: engineered hardwood floors, a private open balcony, and a solarium off the primary suite ideal for a home office or extra living space. The large, open-concept living/dining area features a walk-out to the balcony with western views perfect for enjoying sunsets. The galley kitchen features plenty of storage and a charming pass-through that overlooks the main living area. Both bedrooms are generously sized, each their own walk-in closet, and the primary suite includes a 4-piece ensuite and the bright solarium. Plus, there's an additional 3-piece bath and ensuite laundry for added convenience. The well-maintained building offers fantastic amenities including an indoor pool, jacuzzi, gym, squash courts, and a party room, and your guests have access to lots of visitor parking making gatherings a breeze. Professionally managed grounds ensure everything runs smoothly. All wrapped up in an idea location with everything you need at your fingertips - Book your showing today and come and see this gem in person! |
| Extras: Just minutes from transit, shopping, restaurants, medical centers, the GO Train, and Pickering Town Centre, plus easy access to Hwy 401 for seamless commuting. |
| Price | $569,000 |
| Taxes: | $3432.00 |
| Maintenance Fee: | 949.32 |
| Address: | 1665 Pickering Pkwy , Unit 302, Pickering, L1V 6L4, Ontario |
| Province/State: | Ontario |
| Condo Corporation No | DCC |
| Level | 3 |
| Unit No | 02 |
| Directions/Cross Streets: | Brock Rd & Hwy 401 |
| Rooms: | 5 |
| Rooms +: | 1 |
| Bedrooms: | 2 |
| Bedrooms +: | 1 |
| Kitchens: | 1 |
| Family Room: | N |
| Basement: | None |
| Property Type: | Condo Apt |
| Style: | Apartment |
| Exterior: | Brick |
| Garage Type: | Underground |
| Garage(/Parking)Space: | 1.00 |
| Drive Parking Spaces: | 0 |
| Park #1 | |
| Parking Spot: | 25 |
| Parking Type: | Owned |
| Legal Description: | 1 |
| Park #2 | |
| Parking Type: | Owned |
| Exposure: | W |
| Balcony: | Open |
| Locker: | Exclusive |
| Pet Permited: | Restrict |
| Approximatly Square Footage: | 1200-1399 |
| Building Amenities: | Gym, Indoor Pool, Party/Meeting Room, Sauna, Squash/Racquet Court, Visitor Parking |
| Property Features: | Library, Park, Place Of Worship, Public Transit, School |
| Maintenance: | 949.32 |
| Water Included: | Y |
| Common Elements Included: | Y |
| Parking Included: | Y |
| Building Insurance Included: | Y |
| Fireplace/Stove: | N |
| Heat Source: | Gas |
| Heat Type: | Forced Air |
| Central Air Conditioning: | Central Air |
| Laundry Level: | Main |
| Ensuite Laundry: | Y |
$
%
Years
This calculator is for demonstration purposes only. Always consult a professional
financial advisor before making personal financial decisions.
| Although the information displayed is believed to be accurate, no warranties or representations are made of any kind. |
| KELLER WILLIAMS ADVANTAGE REALTY |
|
|
.jpg?src=Custom)
Dir:
416-548-7854
Bus:
416-548-7854
Fax:
416-981-7184
| Virtual Tour | Book Showing | Email a Friend |
Jump To:
At a Glance:
| Type: | Condo - Condo Apt |
| Area: | Durham |
| Municipality: | Pickering |
| Neighbourhood: | Village East |
| Style: | Apartment |
| Tax: | $3,432 |
| Maintenance Fee: | $949.32 |
| Beds: | 2+1 |
| Baths: | 2 |
| Garage: | 1 |
| Fireplace: | N |
Locatin Map:
Payment Calculator:
- Color Examples
- Green
- Black and Gold
- Dark Navy Blue And Gold
- Cyan
- Black
- Purple
- Gray
- Blue and Black
- Orange and Black
- Red
- Magenta
- Gold
- Device Examples

