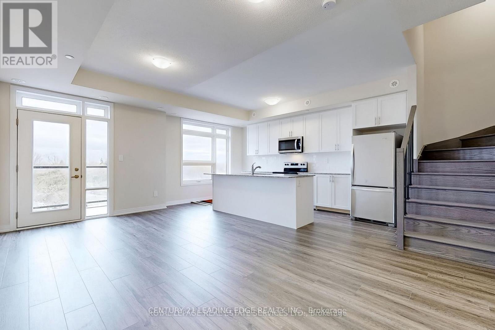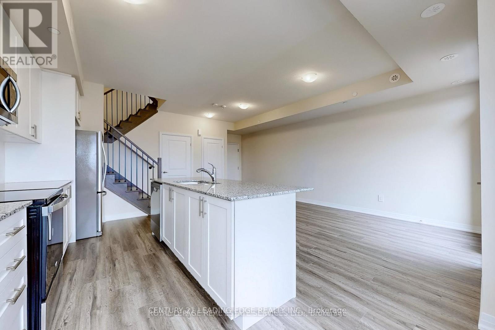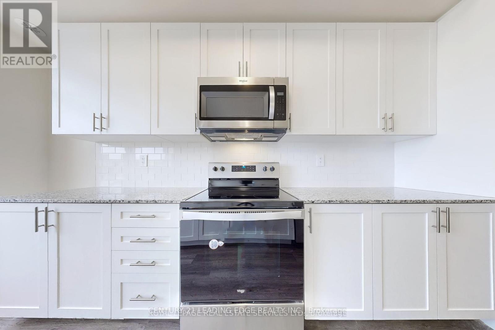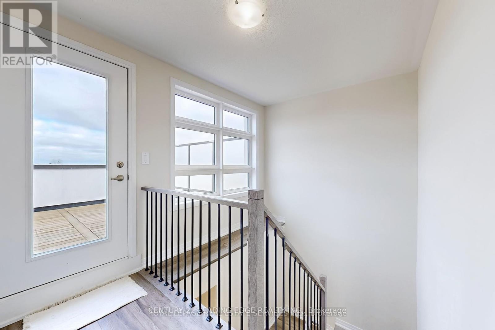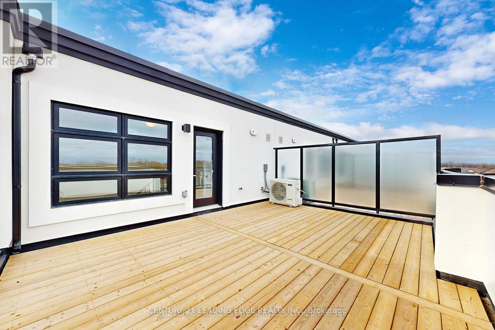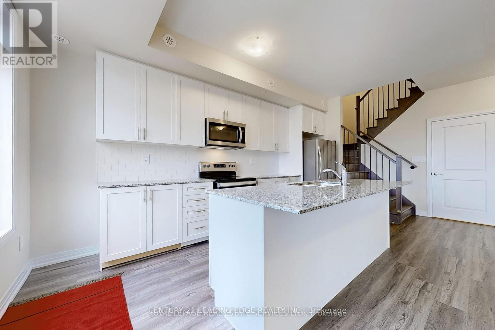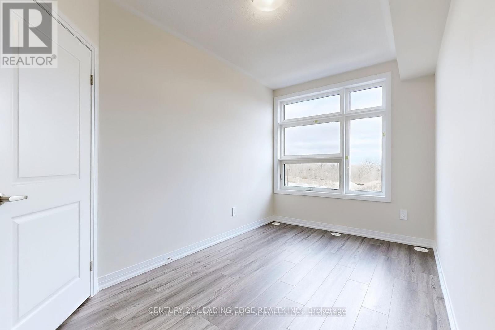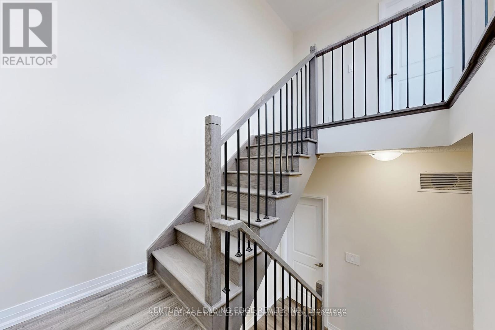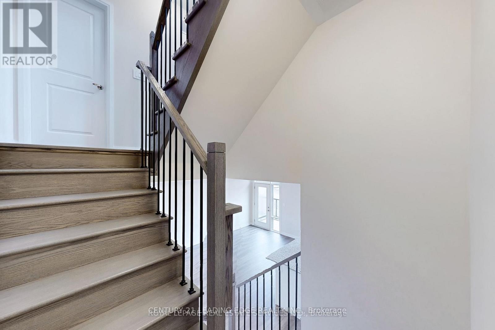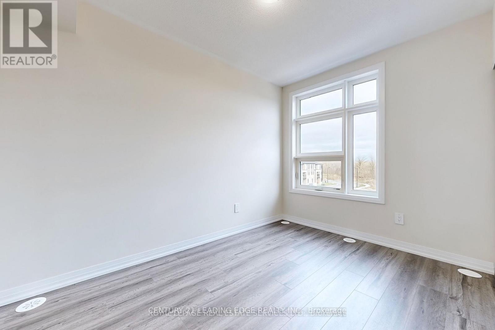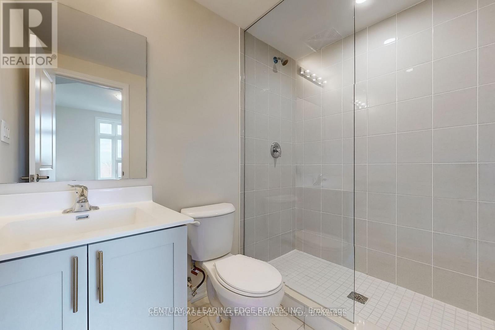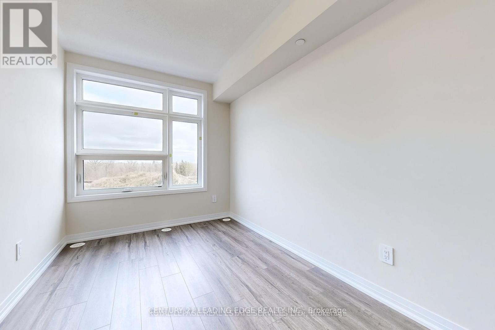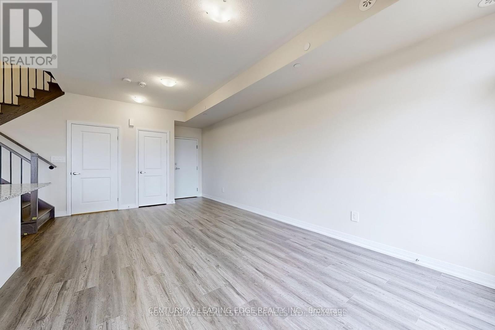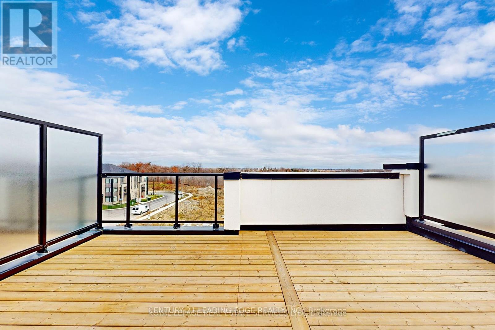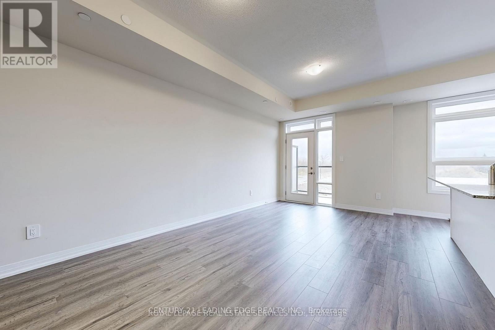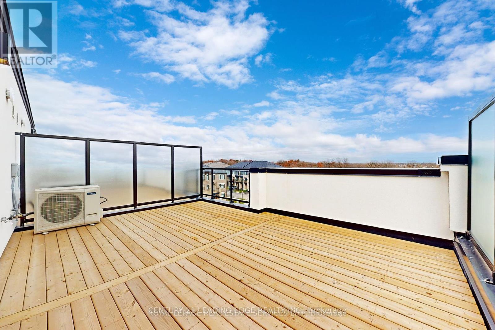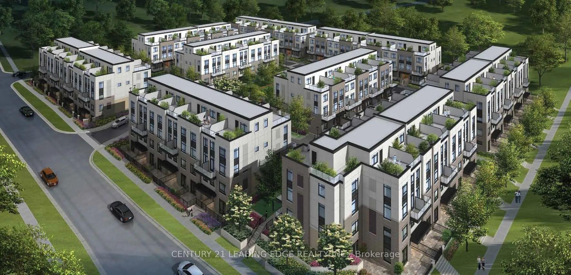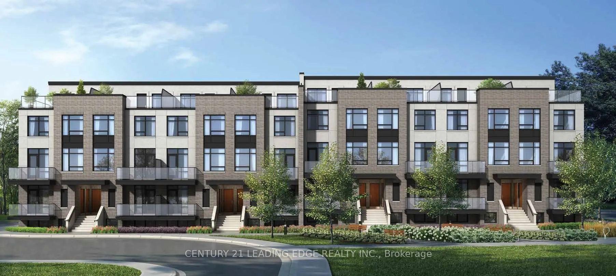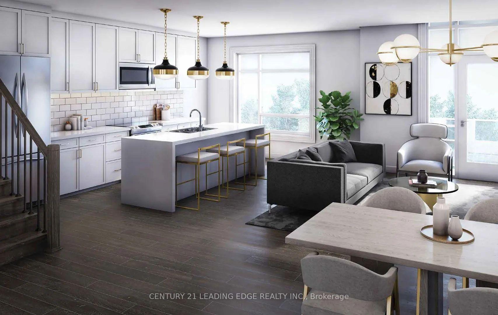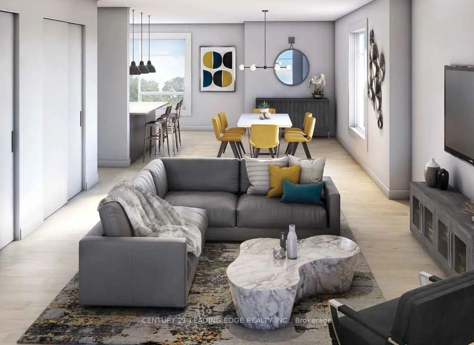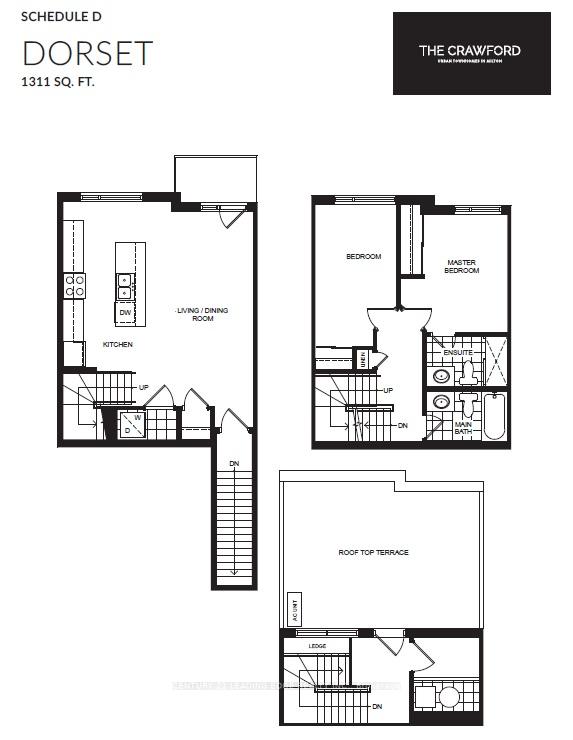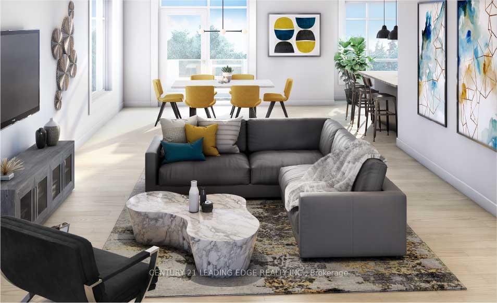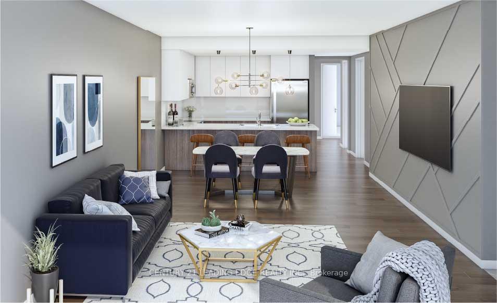$800,000
Available - For Sale
Listing ID: W9298238
1565 Rose Way , Unit 116, Milton, L9L 7E7, Ontario
| Welcome to the largest townhome, Dorset Model. Beautiful Urban Townhome (1311 sq.ft as per Builder's floor plan) Condo Features Living Plus Dining Room, Modern Kitchen w/ Granite C'tops, S/S Appliances, 2 Large Size Bedrooms W/2 Full Washrooms! Ensuite Laundry! Secured Underground Parking Garage with 2 parking Spots. Private rooftop terrace with Gas Line. Modern Open Concept Kitchen with granite countertops, center island with breakfast bar, living/dining with W/O to Balcony on main floor. Second floor boasts 2 large bedrooms with 2 full bath and linen closet. Relax with a breath of fresh air with access to private terrace with BBQ Gas Connection. 9' Ceilings Throughout, |
| Extras: Stainless Steel Appliances. Full-Sizse Stacked Washer/Dryer! Close To Milton Go Station And Hwy 401 (10 Mins)! Wealth of Natural Amenities. Plus $5000 upgrades included. |
| Price | $800,000 |
| Taxes: | $0.00 |
| Maintenance Fee: | 397.51 |
| Address: | 1565 Rose Way , Unit 116, Milton, L9L 7E7, Ontario |
| Province/State: | Ontario |
| Condo Corporation No | TBA |
| Level | 3 |
| Unit No | 116 |
| Directions/Cross Streets: | Britannia Rd/Hwy 25 |
| Rooms: | 5 |
| Rooms +: | 1 |
| Bedrooms: | 2 |
| Bedrooms +: | |
| Kitchens: | 1 |
| Family Room: | N |
| Basement: | None |
| Approximatly Age: | New |
| Property Type: | Condo Townhouse |
| Style: | Stacked Townhse |
| Exterior: | Brick |
| Garage Type: | Underground |
| Garage(/Parking)Space: | 2.00 |
| Drive Parking Spaces: | 0 |
| Park #1 | |
| Parking Type: | Owned |
| Exposure: | Ne |
| Balcony: | Terr |
| Locker: | Owned |
| Pet Permited: | Restrict |
| Approximatly Age: | New |
| Approximatly Square Footage: | 1200-1399 |
| Maintenance: | 397.51 |
| CAC Included: | Y |
| Water Included: | Y |
| Common Elements Included: | Y |
| Heat Included: | Y |
| Parking Included: | Y |
| Building Insurance Included: | Y |
| Fireplace/Stove: | N |
| Heat Source: | Gas |
| Heat Type: | Forced Air |
| Central Air Conditioning: | Central Air |
$
%
Years
This calculator is for demonstration purposes only. Always consult a professional
financial advisor before making personal financial decisions.
| Although the information displayed is believed to be accurate, no warranties or representations are made of any kind. |
| CENTURY 21 LEADING EDGE REALTY INC. |
|
|
.jpg?src=Custom)
Dir:
416-548-7854
Bus:
416-548-7854
Fax:
416-981-7184
| Book Showing | Email a Friend |
Jump To:
At a Glance:
| Type: | Condo - Condo Townhouse |
| Area: | Halton |
| Municipality: | Milton |
| Neighbourhood: | Cobban |
| Style: | Stacked Townhse |
| Approximate Age: | New |
| Maintenance Fee: | $397.51 |
| Beds: | 2 |
| Baths: | 2 |
| Garage: | 2 |
| Fireplace: | N |
Locatin Map:
Payment Calculator:
- Color Examples
- Green
- Black and Gold
- Dark Navy Blue And Gold
- Cyan
- Black
- Purple
- Gray
- Blue and Black
- Orange and Black
- Red
- Magenta
- Gold
- Device Examples

