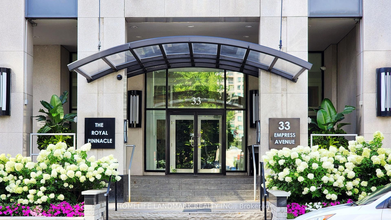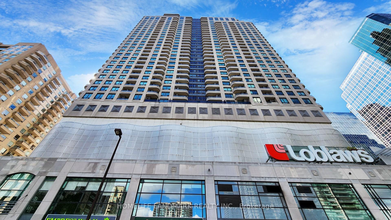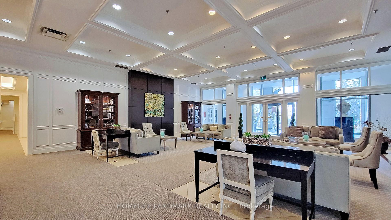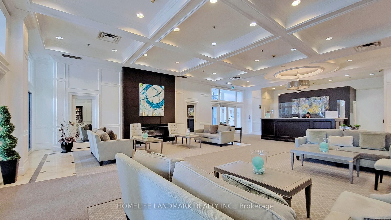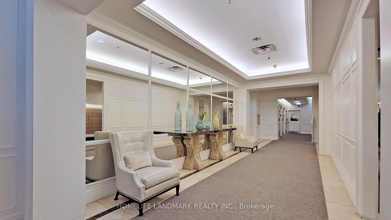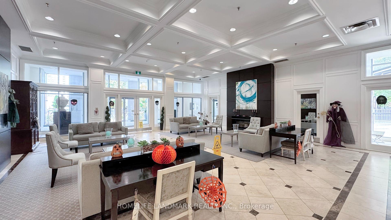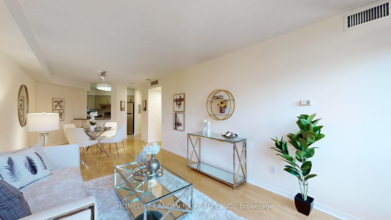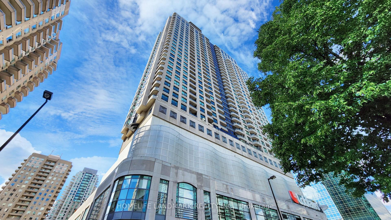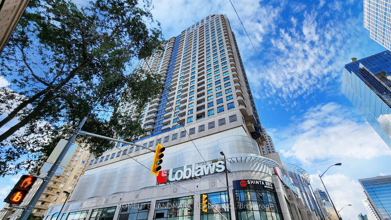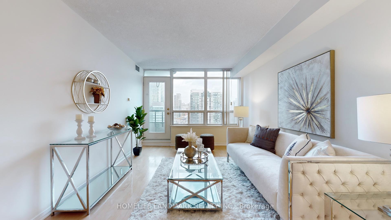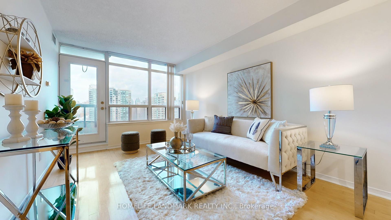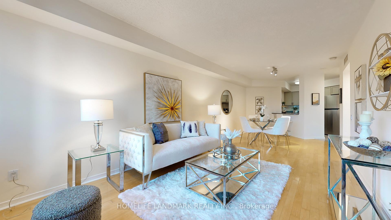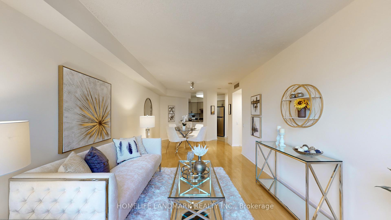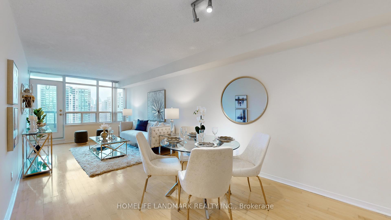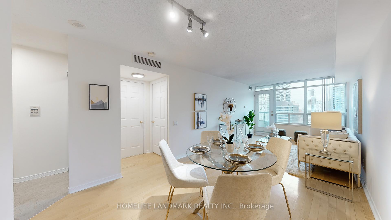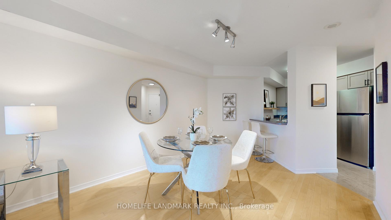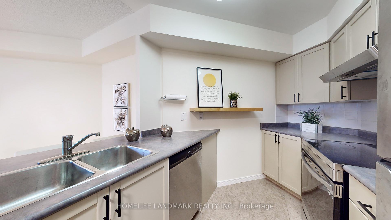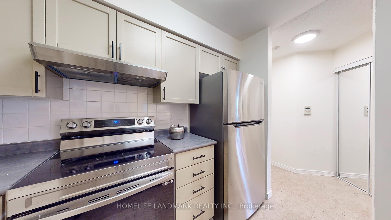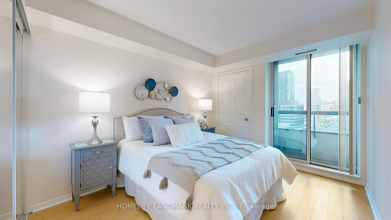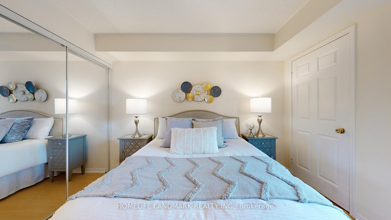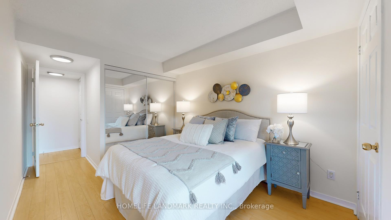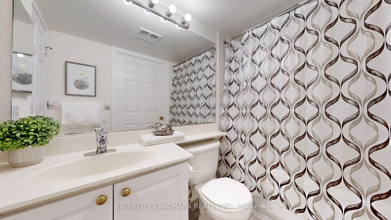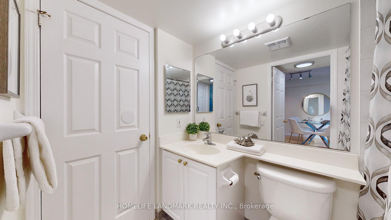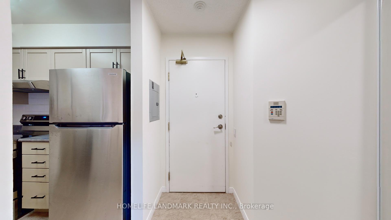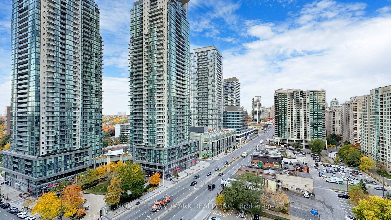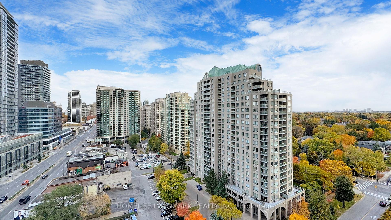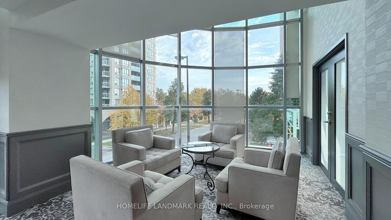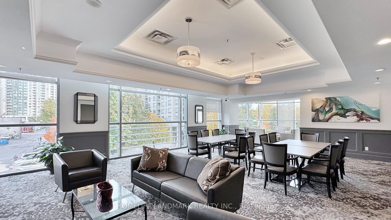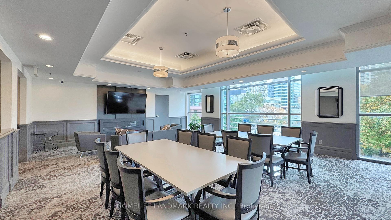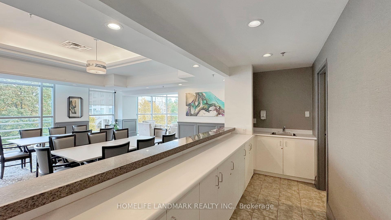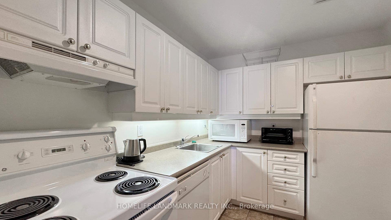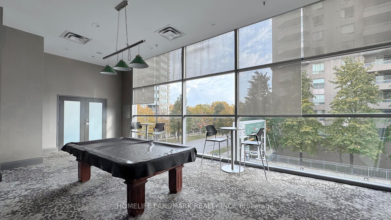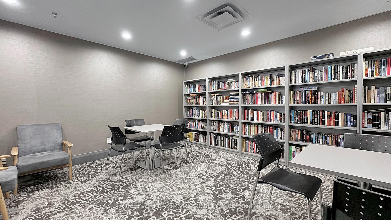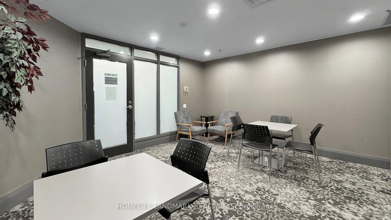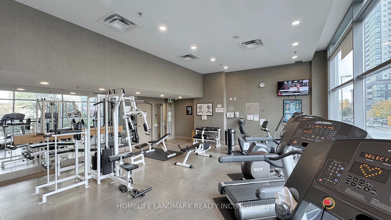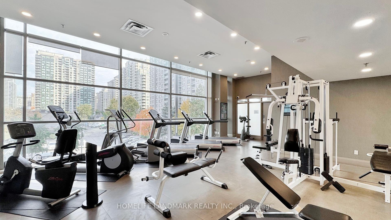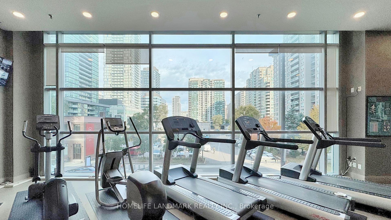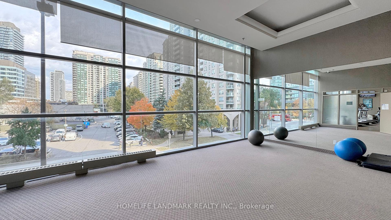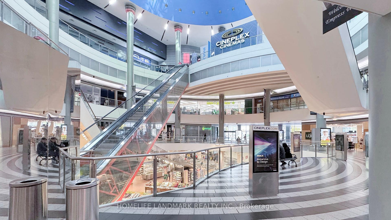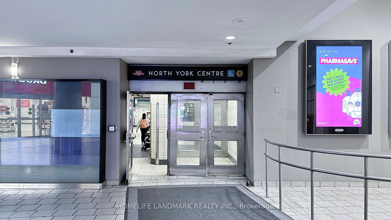$610,000
Available - For Sale
Listing ID: C9511021
33 Empress Ave , Unit 916, Toronto, M2N 6Y7, Ontario
| Welcome to "The Royal Pinnacle" at the Heart of North York; This Exceptional One Bedroom Suite Boast 643 Sq.Ft. Of Living Space With Unobstructed View At Empress Walk By Menkes : The Entire Unit Newly Painted; Open Concept Living and Dinning Area with Gleaming Maple Hardwood Floor; Granite Floor In Foyer And Kitchen; Pristinely Finished Kitchen Cabinets Offering Sufficient Storage Space; One Year New Stainless Steel Kitchen Appliances; Everything is Ready for You to Start Enjoying the Vibrant City Life; Not Only 24h concierge; Direct Indoor Access To The "North York Centre" Subway Station, Loblaws, Cineplex, Lcbo, Cafes...Great School Nearby: Earl Haig Secondary School, Mckee Public School. Close To Parks, Arts Centre, Library, North York Civic Centre, Mel Lastman Square, Government Services... |
| Extras: All Existing Electric Light Fixtures, All Existing Window Coverings, Washer, Dryer, One Year New: Fridge, Stove, Range hood and Dishwasher. One Underground Parking, One Locker. |
| Price | $610,000 |
| Taxes: | $2546.43 |
| Maintenance Fee: | 501.94 |
| Address: | 33 Empress Ave , Unit 916, Toronto, M2N 6Y7, Ontario |
| Province/State: | Ontario |
| Condo Corporation No | MTCC |
| Level | 9 |
| Unit No | 13 |
| Locker No | 26 |
| Directions/Cross Streets: | Empress and Yonge |
| Rooms: | 4 |
| Bedrooms: | 1 |
| Bedrooms +: | |
| Kitchens: | 1 |
| Family Room: | N |
| Basement: | None |
| Approximatly Age: | 16-30 |
| Property Type: | Condo Apt |
| Style: | Apartment |
| Exterior: | Concrete |
| Garage Type: | Underground |
| Garage(/Parking)Space: | 0.00 |
| Drive Parking Spaces: | 1 |
| Park #1 | |
| Parking Type: | Owned |
| Legal Description: | P4-52 |
| Exposure: | N |
| Balcony: | Open |
| Locker: | Owned |
| Pet Permited: | Restrict |
| Approximatly Age: | 16-30 |
| Approximatly Square Footage: | 600-699 |
| Building Amenities: | Concierge, Exercise Room, Games Room, Party/Meeting Room, Visitor Parking |
| Property Features: | Clear View, Library, Park, Public Transit |
| Maintenance: | 501.94 |
| Water Included: | Y |
| Fireplace/Stove: | N |
| Heat Source: | Gas |
| Heat Type: | Forced Air |
| Central Air Conditioning: | Central Air |
| Laundry Level: | Main |
| Ensuite Laundry: | Y |
| Elevator Lift: | Y |
$
%
Years
This calculator is for demonstration purposes only. Always consult a professional
financial advisor before making personal financial decisions.
| Although the information displayed is believed to be accurate, no warranties or representations are made of any kind. |
| HOMELIFE LANDMARK REALTY INC. |
|
|
.jpg?src=Custom)
Dir:
416-548-7854
Bus:
416-548-7854
Fax:
416-981-7184
| Virtual Tour | Book Showing | Email a Friend |
Jump To:
At a Glance:
| Type: | Condo - Condo Apt |
| Area: | Toronto |
| Municipality: | Toronto |
| Neighbourhood: | Willowdale East |
| Style: | Apartment |
| Approximate Age: | 16-30 |
| Tax: | $2,546.43 |
| Maintenance Fee: | $501.94 |
| Beds: | 1 |
| Baths: | 1 |
| Fireplace: | N |
Locatin Map:
Payment Calculator:
- Color Examples
- Green
- Black and Gold
- Dark Navy Blue And Gold
- Cyan
- Black
- Purple
- Gray
- Blue and Black
- Orange and Black
- Red
- Magenta
- Gold
- Device Examples

