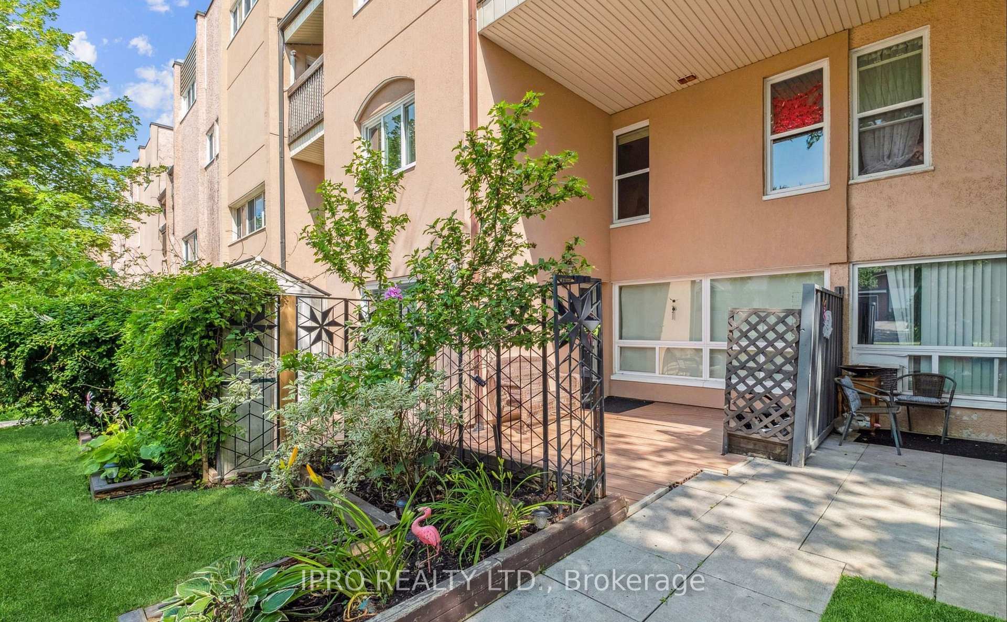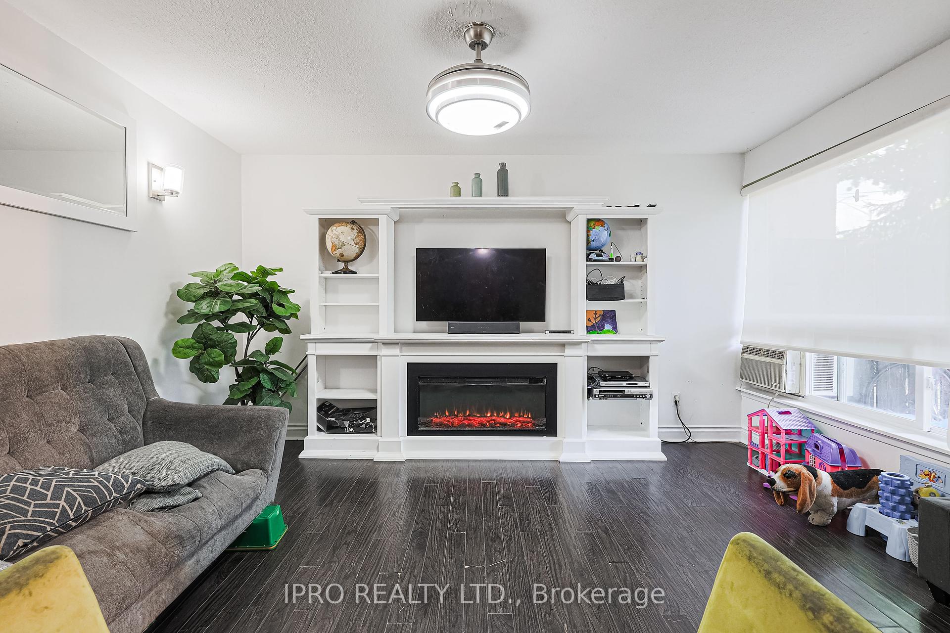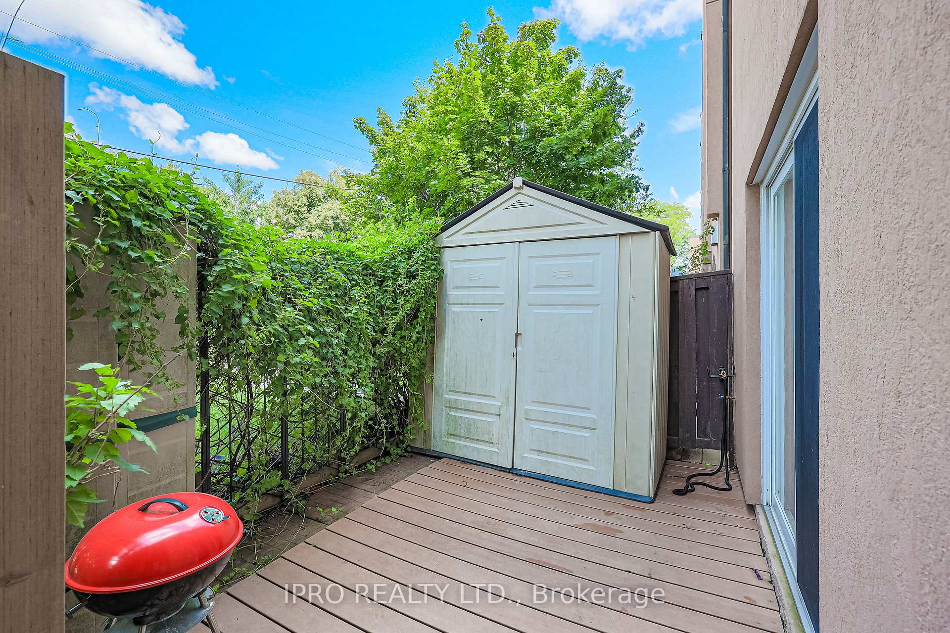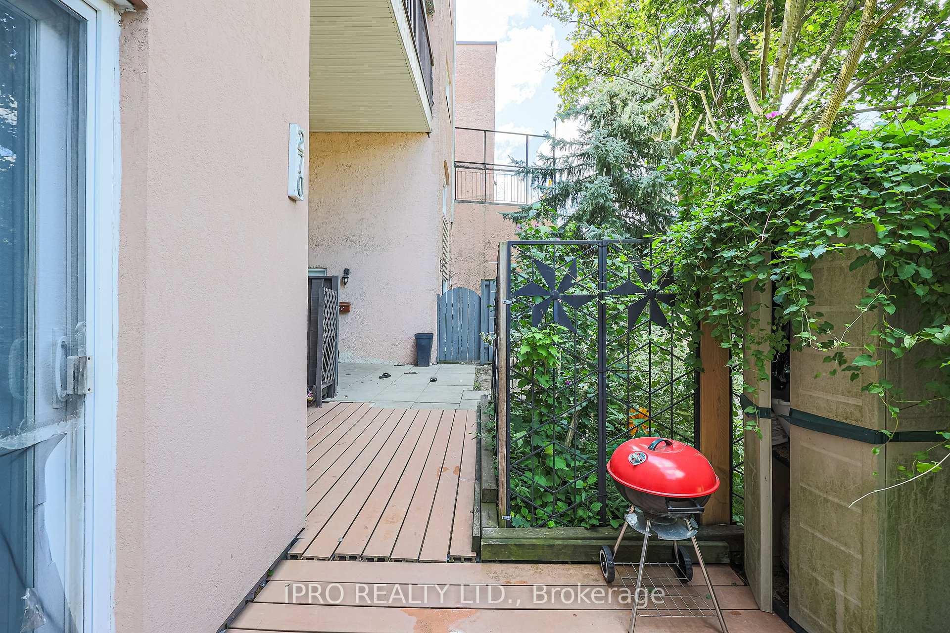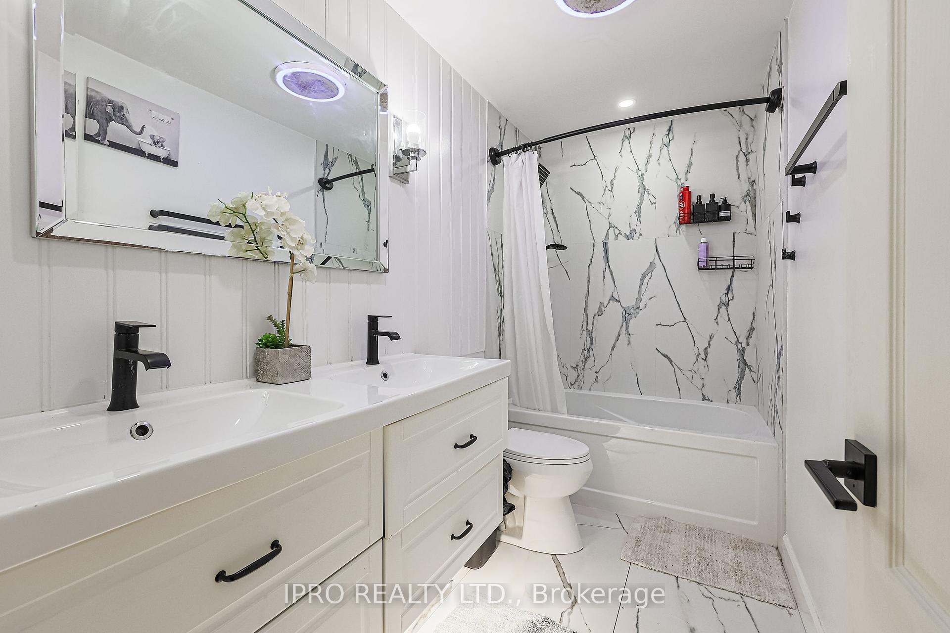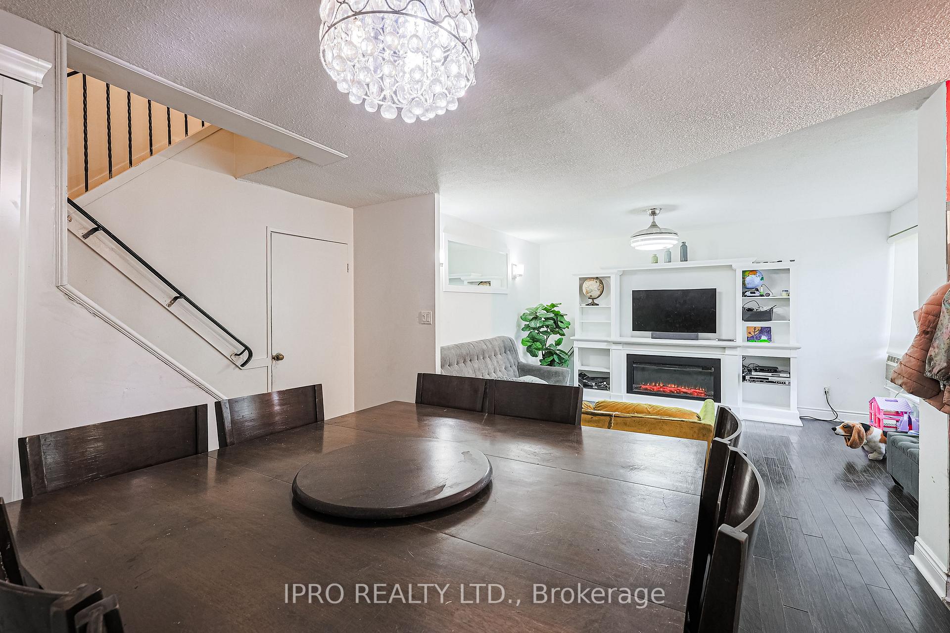$349,900
Available - For Sale
Listing ID: W10425794
3060 Constitution Blvd , Unit 270, Mississauga, L4Y 3X8, Ontario
| Attention Investors! Priced To Sell! This Exceptional 2-Storey Home In The Sought-After Applewood Community Is A Perfect Investment With High Renter Appeal. The Property Boasts A Rare, Expansive Front Yard And Patio Perfect For Gatherings, Giving It The Feel Of A Townhome On A Serene Street. Inside, You'll Find A Spacious Living Area With A Custom Wall Unit And Built-In Fireplace, A Large Kitchen With Stainless Steel Appliances, And A Separate Dining Room. The 5Pc Bathroom Features A Double-Sink Vanity And A Light Fixture With Built-In Bluetooth Speakers. Each Generously Sized Bedroom Is Ideal For Tenants Seeking Space For Family Living Or A Home Office. Close To Schools, Parks, Shopping Hubs Like Sherway Gardens And Square One, Trillium Hospital, Major Highways (403, 410, 427, QEW), And Transit. Dont Miss This Prime Opportunity! |
| Extras: S/S Fridge, Stove, Dishwasher & Over Range Microwave. Washer, dryer, Bookshelves & Fireplace On Main Floor, Dresser & Wall Unit In Primary, 4 A/C Window Units, 2 TV Wallmount Brackets, All Light Fixtures & Window Coverings. 2 Sheds |
| Price | $349,900 |
| Taxes: | $2006.90 |
| Maintenance Fee: | 735.00 |
| Address: | 3060 Constitution Blvd , Unit 270, Mississauga, L4Y 3X8, Ontario |
| Province/State: | Ontario |
| Condo Corporation No | PCC |
| Level | 1 |
| Unit No | 20 |
| Directions/Cross Streets: | Tomken /Dundas |
| Rooms: | 6 |
| Bedrooms: | 3 |
| Bedrooms +: | |
| Kitchens: | 1 |
| Family Room: | N |
| Basement: | None |
| Property Type: | Condo Townhouse |
| Style: | 2-Storey |
| Exterior: | Stucco/Plaster |
| Garage Type: | Underground |
| Garage(/Parking)Space: | 1.00 |
| Drive Parking Spaces: | 1 |
| Park #1 | |
| Parking Type: | Exclusive |
| Exposure: | N |
| Balcony: | Terr |
| Locker: | None |
| Pet Permited: | Restrict |
| Retirement Home: | N |
| Approximatly Square Footage: | 1000-1199 |
| Building Amenities: | Bbqs Allowed, Indoor Pool, Party/Meeting Room, Visitor Parking |
| Property Features: | Park, Public Transit, Rec Centre, School |
| Maintenance: | 735.00 |
| Water Included: | Y |
| Cabel TV Included: | Y |
| Common Elements Included: | Y |
| Parking Included: | Y |
| Building Insurance Included: | Y |
| Fireplace/Stove: | N |
| Heat Source: | Electric |
| Heat Type: | Baseboard |
| Central Air Conditioning: | Window Unit |
| Laundry Level: | Main |
| Ensuite Laundry: | Y |
$
%
Years
This calculator is for demonstration purposes only. Always consult a professional
financial advisor before making personal financial decisions.
| Although the information displayed is believed to be accurate, no warranties or representations are made of any kind. |
| IPRO REALTY LTD. |
|
|
.jpg?src=Custom)
Dir:
416-548-7854
Bus:
416-548-7854
Fax:
416-981-7184
| Book Showing | Email a Friend |
Jump To:
At a Glance:
| Type: | Condo - Condo Townhouse |
| Area: | Peel |
| Municipality: | Mississauga |
| Neighbourhood: | Applewood |
| Style: | 2-Storey |
| Tax: | $2,006.9 |
| Maintenance Fee: | $735 |
| Beds: | 3 |
| Baths: | 1 |
| Garage: | 1 |
| Fireplace: | N |
Locatin Map:
Payment Calculator:
- Color Examples
- Green
- Black and Gold
- Dark Navy Blue And Gold
- Cyan
- Black
- Purple
- Gray
- Blue and Black
- Orange and Black
- Red
- Magenta
- Gold
- Device Examples

