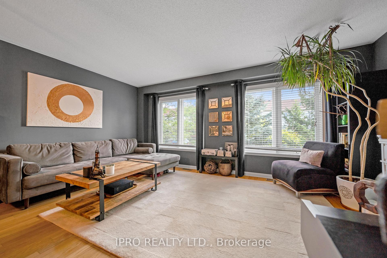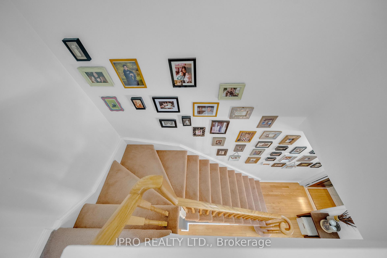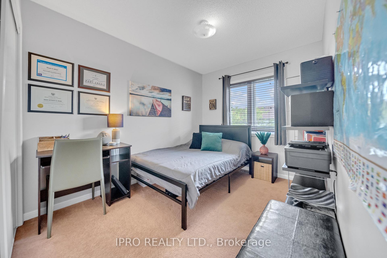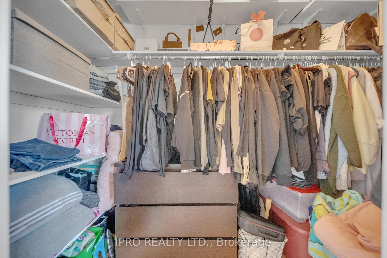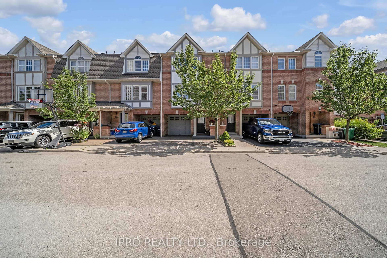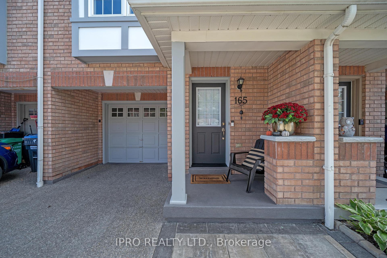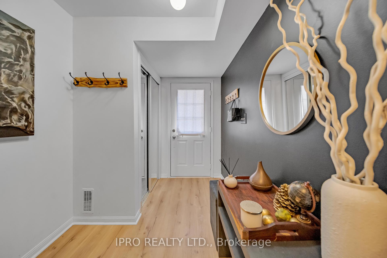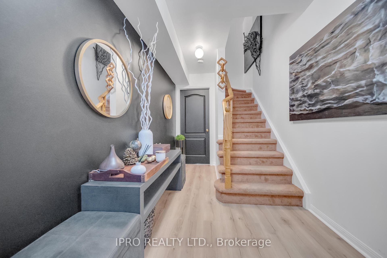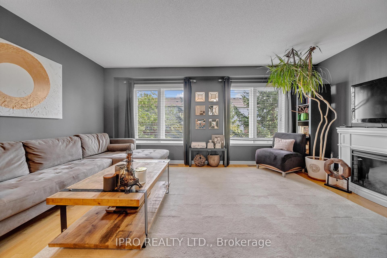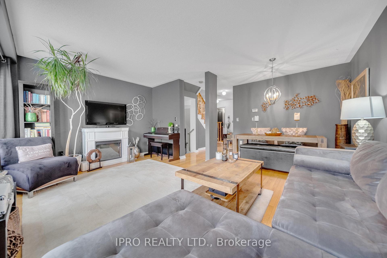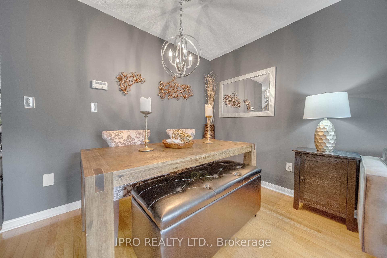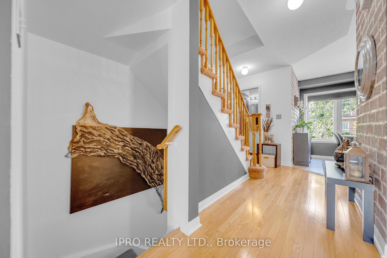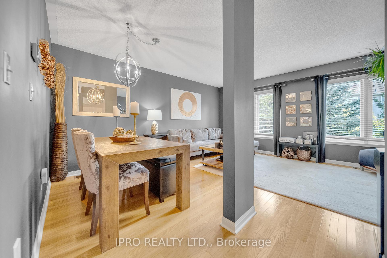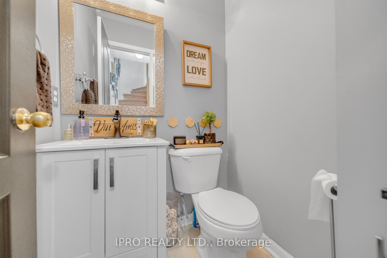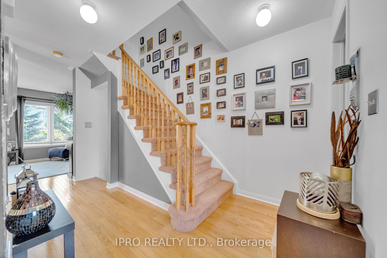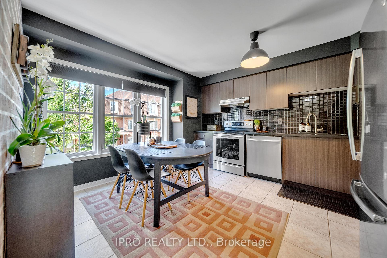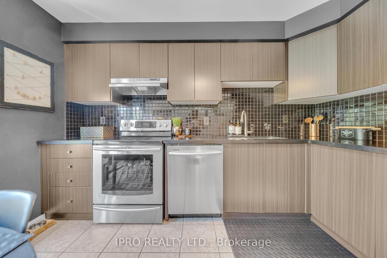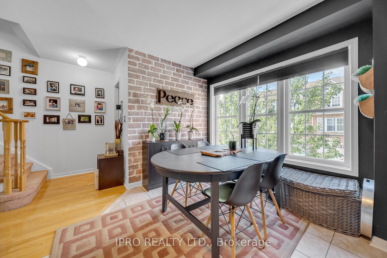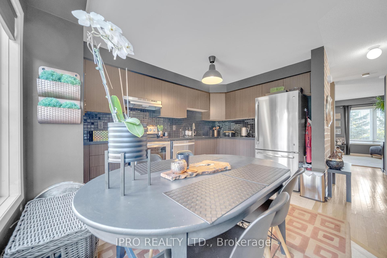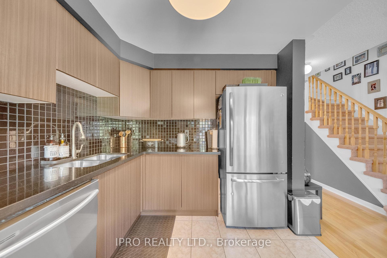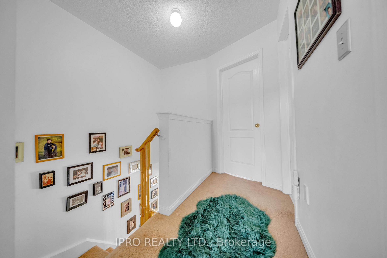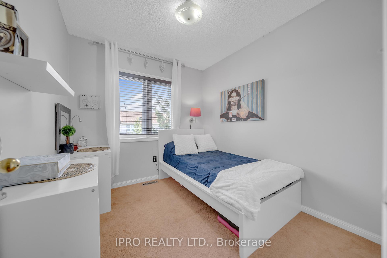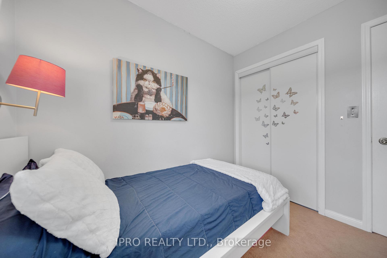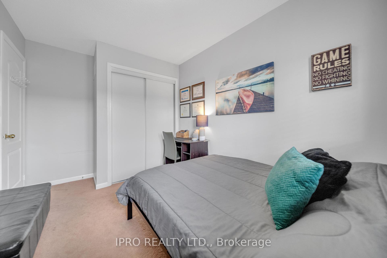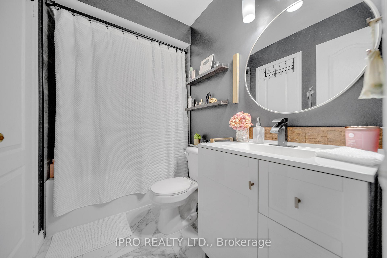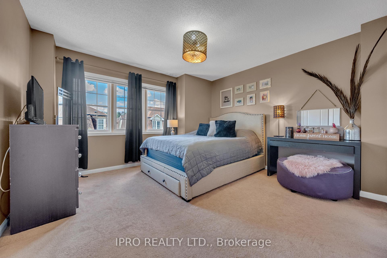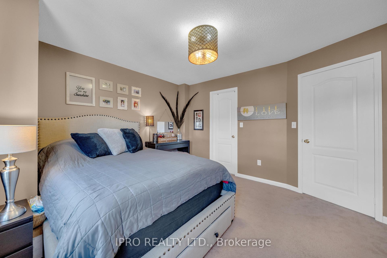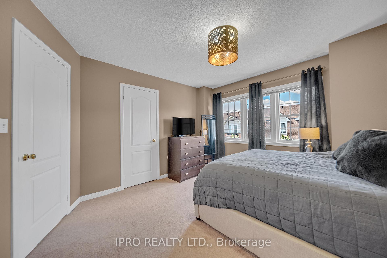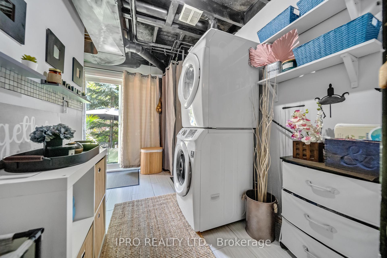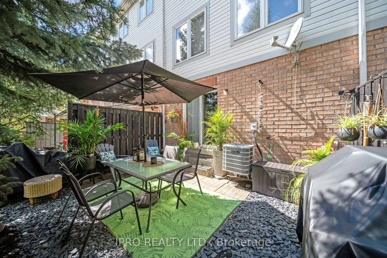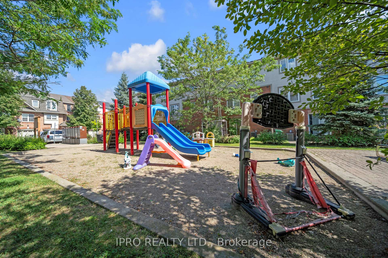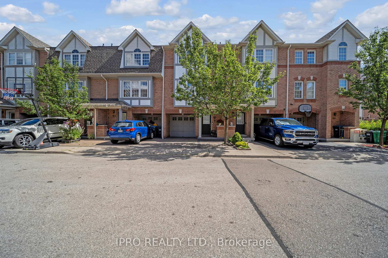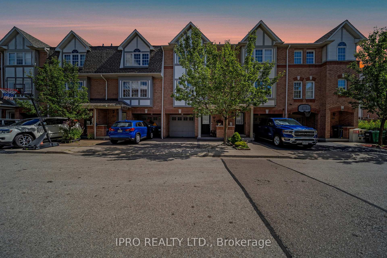$909,000
Available - For Sale
Listing ID: W9383130
3030 Breakwater Crt , Unit 165, Mississauga, L5B 4N5, Ontario
| Welcome to 165 - 3030 Breakwater Court, a beautifully renovated freehold townhouse nestled in the heart of Mississauga. This spacious 3-bedroom, 2-bathroom home offers between 1400-1500 sq. ft. of comfortable living space, ideal for young families and professionals alike. The functional layout ensures ample room for everyday living and entertaining. The newly upgraded kitchen boasts sleek countertops, stainless steel appliances, and a modern design that will inspire your inner chef. Step outside to the backyard, which backs onto a serene park, creating the perfect setting for family fun and outdoor relaxation. The concrete driveway leads to an attached garage, offering parking for one vehicle and plenty of additional storage space. Other notable features include a roof replaced within one year, ensuring peace of mind for years to come. With close proximity to parks, great schools, and all the conveniences of city living, this home offers the perfect blend of suburban tranquility and urban convenience. Don't miss this opportunity to own a stunning home in a highly desirable neighbourhood! |
| Price | $909,000 |
| Taxes: | $4100.00 |
| Maintenance Fee: | 167.00 |
| Address: | 3030 Breakwater Crt , Unit 165, Mississauga, L5B 4N5, Ontario |
| Province/State: | Ontario |
| Condo Corporation No | PCC |
| Level | 1 |
| Unit No | 165 |
| Directions/Cross Streets: | Dundas St W and Confederation Pkwy |
| Rooms: | 10 |
| Bedrooms: | 3 |
| Bedrooms +: | |
| Kitchens: | 1 |
| Family Room: | N |
| Basement: | None |
| Property Type: | Condo Townhouse |
| Style: | 3-Storey |
| Exterior: | Brick |
| Garage Type: | Built-In |
| Garage(/Parking)Space: | 1.00 |
| Drive Parking Spaces: | 1 |
| Park #1 | |
| Parking Type: | Owned |
| Exposure: | W |
| Balcony: | None |
| Locker: | None |
| Pet Permited: | Restrict |
| Retirement Home: | N |
| Approximatly Square Footage: | 1400-1599 |
| Maintenance: | 167.00 |
| Building Insurance Included: | Y |
| Fireplace/Stove: | Y |
| Heat Source: | Gas |
| Heat Type: | Forced Air |
| Central Air Conditioning: | Central Air |
$
%
Years
This calculator is for demonstration purposes only. Always consult a professional
financial advisor before making personal financial decisions.
| Although the information displayed is believed to be accurate, no warranties or representations are made of any kind. |
| IPRO REALTY LTD. |
|
|
.jpg?src=Custom)
Dir:
416-548-7854
Bus:
416-548-7854
Fax:
416-981-7184
| Virtual Tour | Book Showing | Email a Friend |
Jump To:
At a Glance:
| Type: | Condo - Condo Townhouse |
| Area: | Peel |
| Municipality: | Mississauga |
| Neighbourhood: | Cooksville |
| Style: | 3-Storey |
| Tax: | $4,100 |
| Maintenance Fee: | $167 |
| Beds: | 3 |
| Baths: | 2 |
| Garage: | 1 |
| Fireplace: | Y |
Locatin Map:
Payment Calculator:
- Color Examples
- Green
- Black and Gold
- Dark Navy Blue And Gold
- Cyan
- Black
- Purple
- Gray
- Blue and Black
- Orange and Black
- Red
- Magenta
- Gold
- Device Examples

