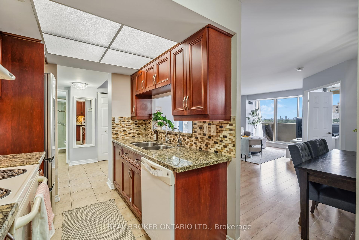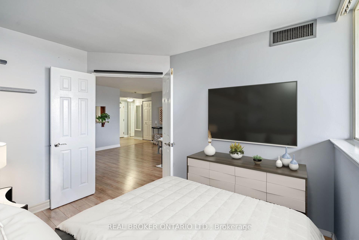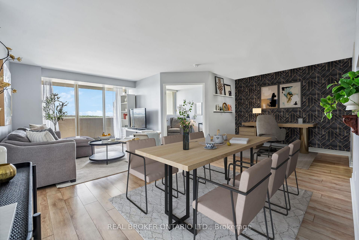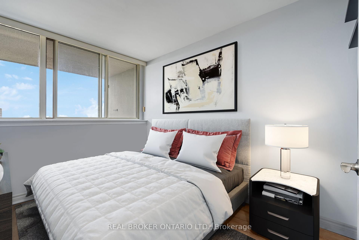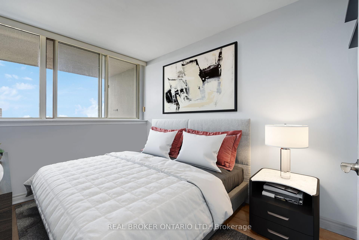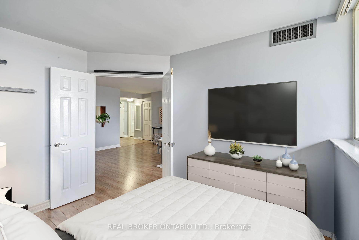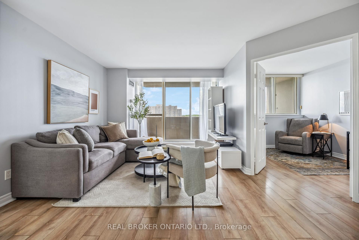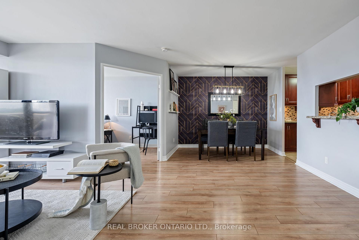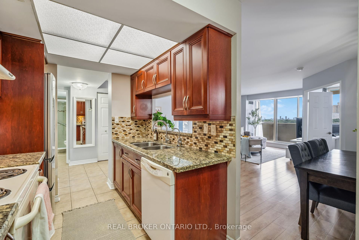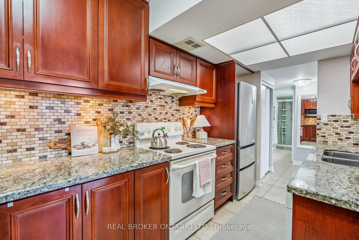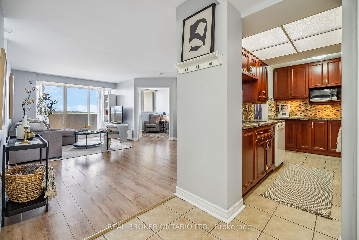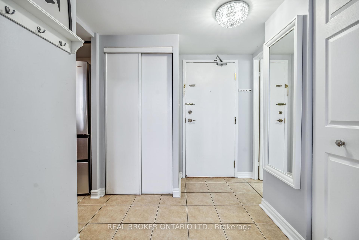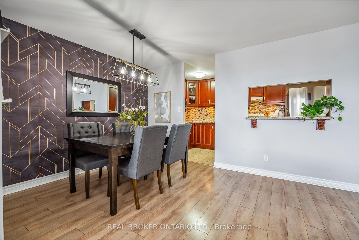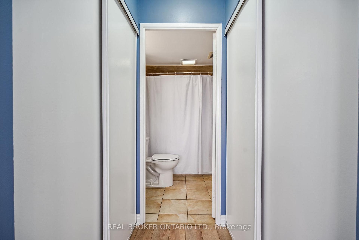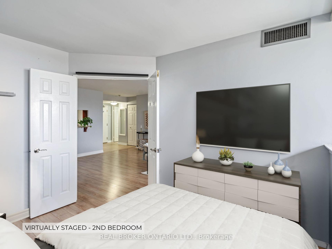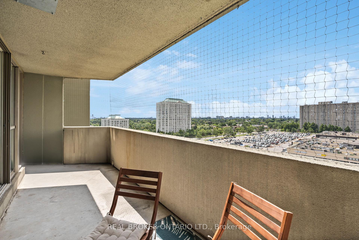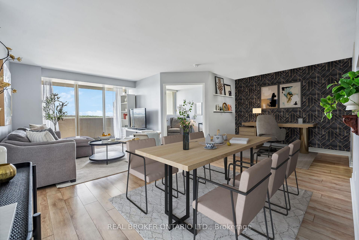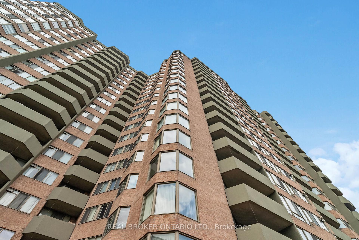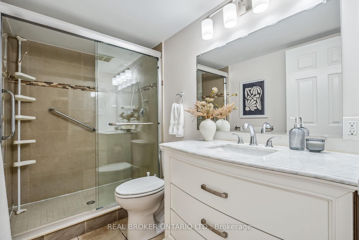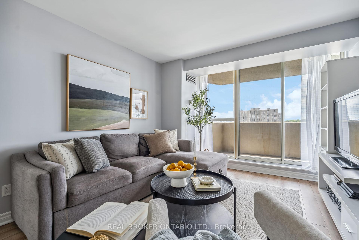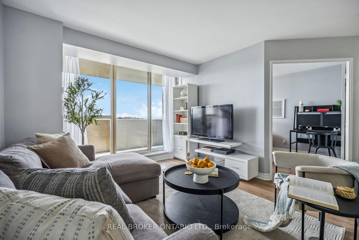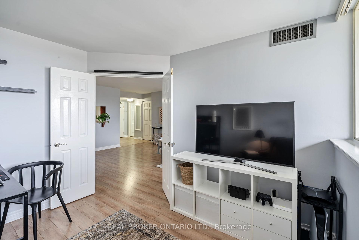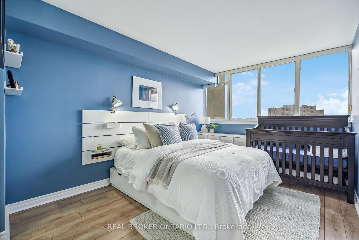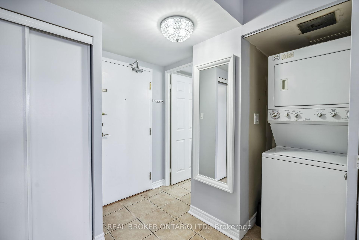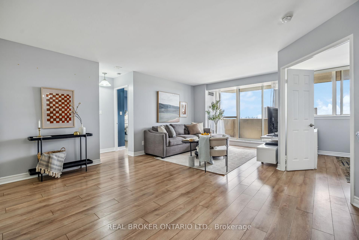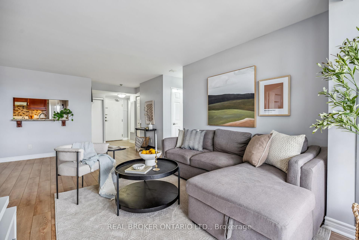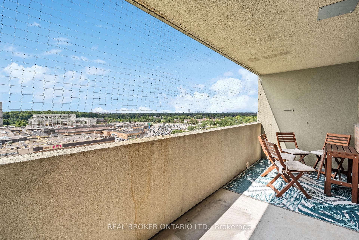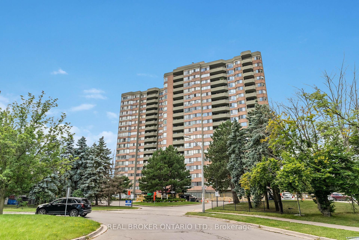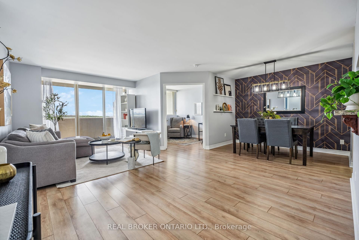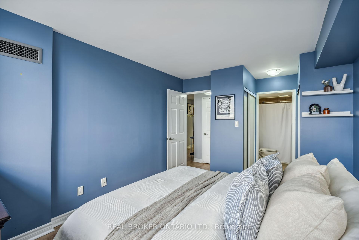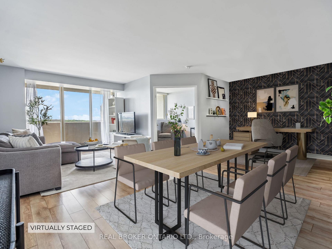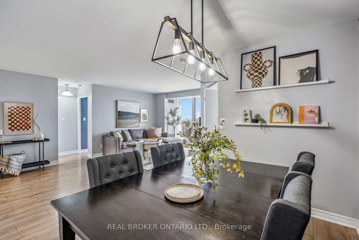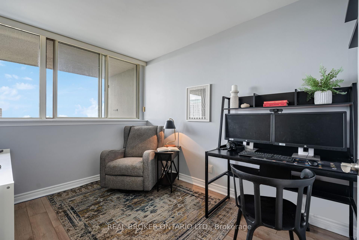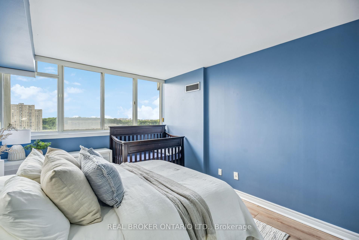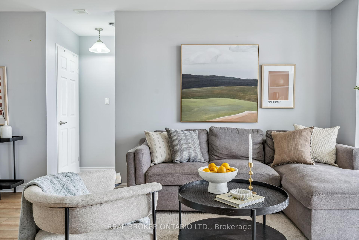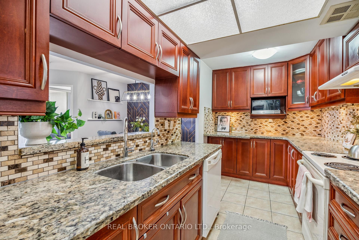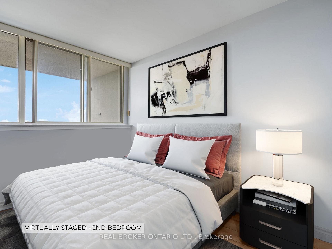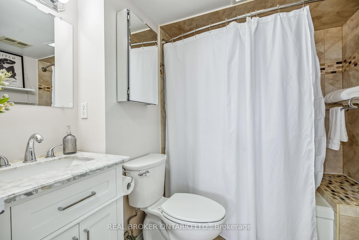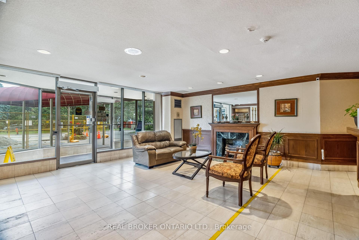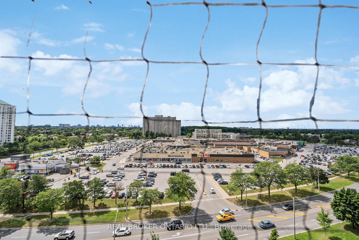$538,000
Available - For Sale
Listing ID: E9508016
30 Thunder Grve , Unit 1102, Toronto, M1V 4A3, Ontario
| Welcome to elevated living at this beautifully updated Tridel-built 2-bedroom, 2-bathroom condo, perfectly situated in a serene and friendly Scarborough community. Located on the 11th floor, this home offers an open-concept layout that effortlessly connects the dining and living areas, flowing out to an impressively large private balcony perfect for unwinding with sunset views! Thoughtfully upgraded, this move-in-ready unit features renovated bathrooms, updated kitchen plumbing, new toilets (2019), a sleek new fridge (2021), fresh paint and wallpaper (2021-2022), and updated light fixtures throughout. With stylish laminate flooring in every room, the space feels modern, functional, and ready for you to call home. Convenience is at your doorstep, with TTC, Woodside Square Mall, grocery stores, restaurants, and the library all within walking distance, plus quick access to Highway 401 for easy commuting. Families will also love being in the catchment area of the highly regarded Percy Williams Elementary School. This condo truly offers the perfect balance of comfort, style, and location ready for you to move in and enjoy! |
| Extras: All Utilities (Water, Heating, Hydro) and Cable is included in Maintenance! 1 Underground Parking Included. 1 Ensuite Storage! |
| Price | $538,000 |
| Taxes: | $1688.08 |
| Maintenance Fee: | 889.07 |
| Address: | 30 Thunder Grve , Unit 1102, Toronto, M1V 4A3, Ontario |
| Province/State: | Ontario |
| Condo Corporation No | MTCC |
| Level | 11 |
| Unit No | 02 |
| Directions/Cross Streets: | Finch & McCowan |
| Rooms: | 5 |
| Bedrooms: | 2 |
| Bedrooms +: | |
| Kitchens: | 1 |
| Family Room: | N |
| Basement: | None |
| Property Type: | Condo Apt |
| Style: | Apartment |
| Exterior: | Brick |
| Garage Type: | Underground |
| Garage(/Parking)Space: | 1.00 |
| Drive Parking Spaces: | 0 |
| Park #1 | |
| Parking Type: | Owned |
| Exposure: | W |
| Balcony: | Open |
| Locker: | None |
| Pet Permited: | Restrict |
| Retirement Home: | N |
| Approximatly Square Footage: | 900-999 |
| Building Amenities: | Concierge, Exercise Room, Indoor Pool, Party/Meeting Room, Tennis Court, Visitor Parking |
| Property Features: | Library, Park, Place Of Worship, Public Transit, School, School Bus Route |
| Maintenance: | 889.07 |
| CAC Included: | Y |
| Hydro Included: | Y |
| Water Included: | Y |
| Cabel TV Included: | Y |
| Common Elements Included: | Y |
| Heat Included: | Y |
| Parking Included: | Y |
| Condo Tax Included: | Y |
| Building Insurance Included: | Y |
| Fireplace/Stove: | N |
| Heat Source: | Gas |
| Heat Type: | Forced Air |
| Central Air Conditioning: | Central Air |
| Ensuite Laundry: | Y |
$
%
Years
This calculator is for demonstration purposes only. Always consult a professional
financial advisor before making personal financial decisions.
| Although the information displayed is believed to be accurate, no warranties or representations are made of any kind. |
| REAL BROKER ONTARIO LTD. |
|
|
.jpg?src=Custom)
Dir:
416-548-7854
Bus:
416-548-7854
Fax:
416-981-7184
| Virtual Tour | Book Showing | Email a Friend |
Jump To:
At a Glance:
| Type: | Condo - Condo Apt |
| Area: | Toronto |
| Municipality: | Toronto |
| Neighbourhood: | Agincourt North |
| Style: | Apartment |
| Tax: | $1,688.08 |
| Maintenance Fee: | $889.07 |
| Beds: | 2 |
| Baths: | 2 |
| Garage: | 1 |
| Fireplace: | N |
Locatin Map:
Payment Calculator:
- Color Examples
- Green
- Black and Gold
- Dark Navy Blue And Gold
- Cyan
- Black
- Purple
- Gray
- Blue and Black
- Orange and Black
- Red
- Magenta
- Gold
- Device Examples

