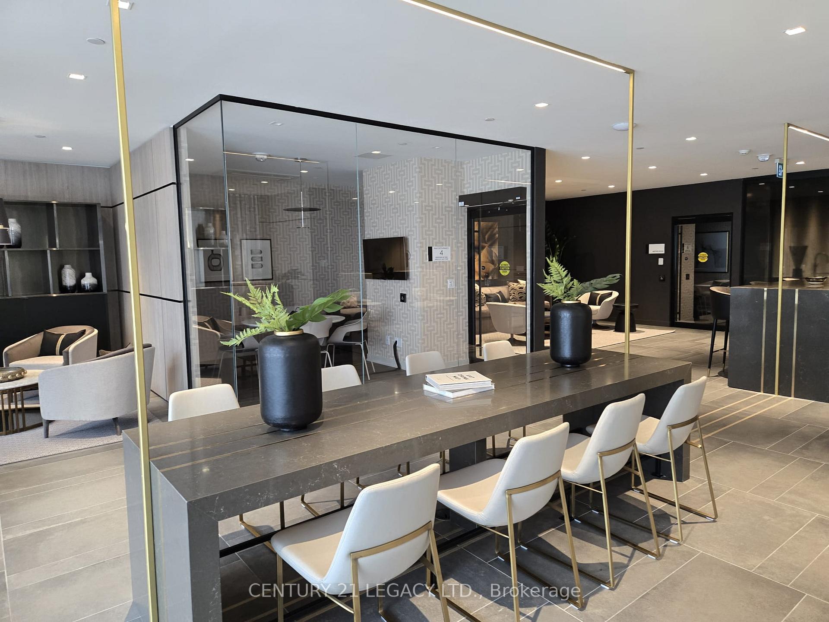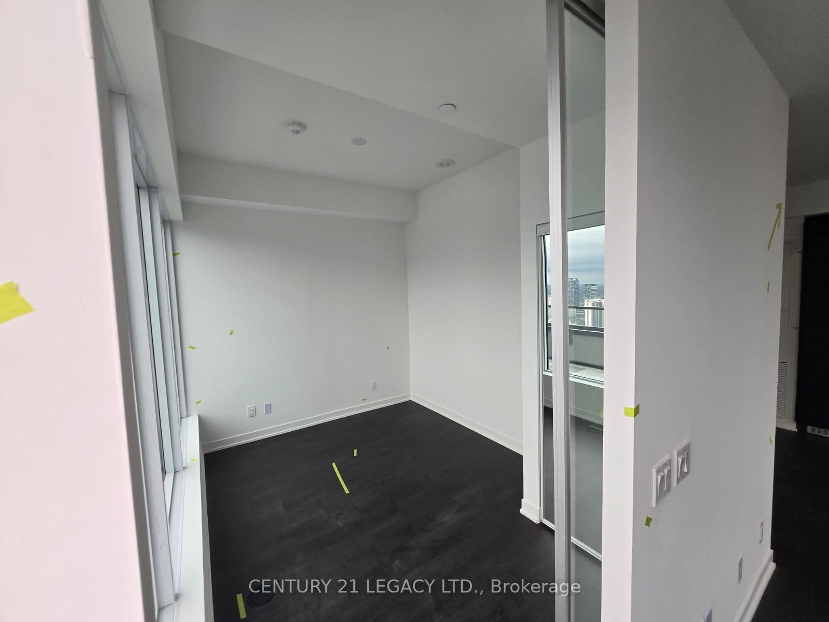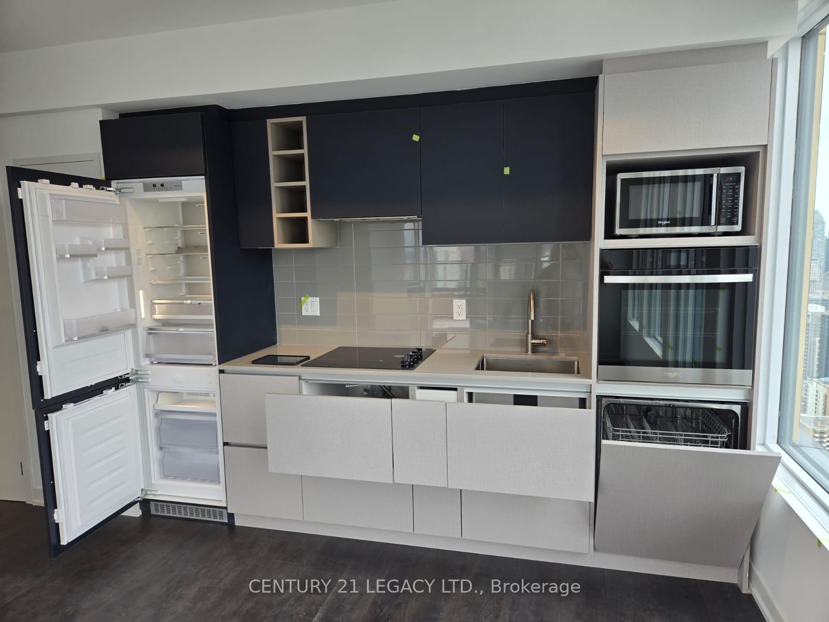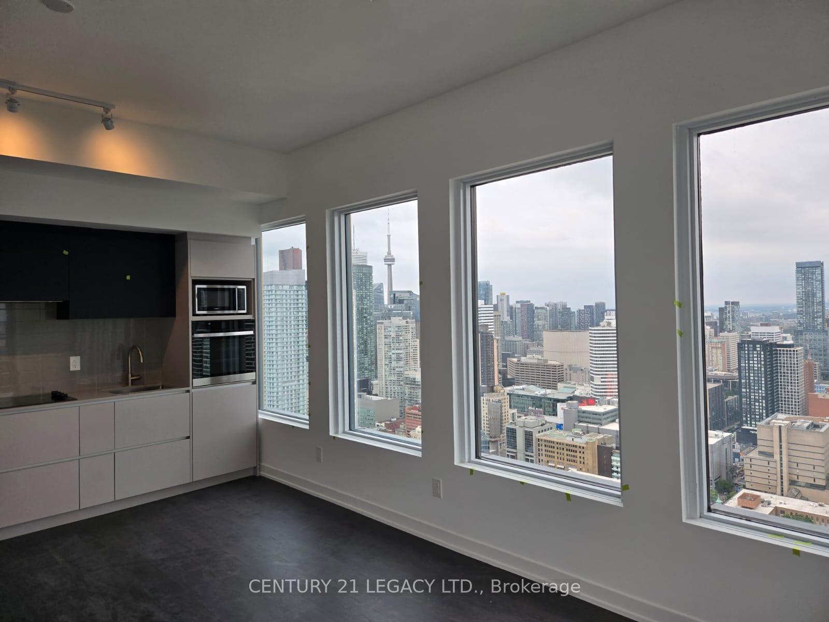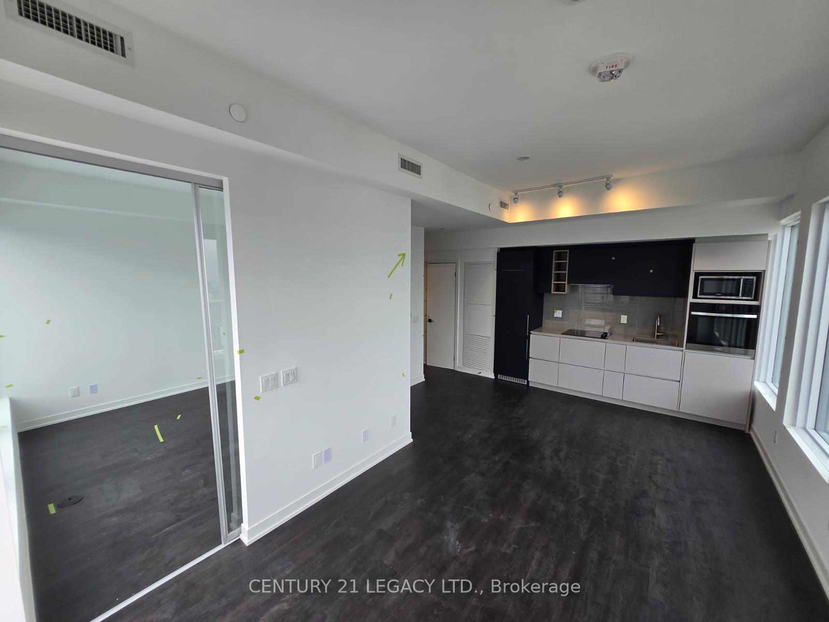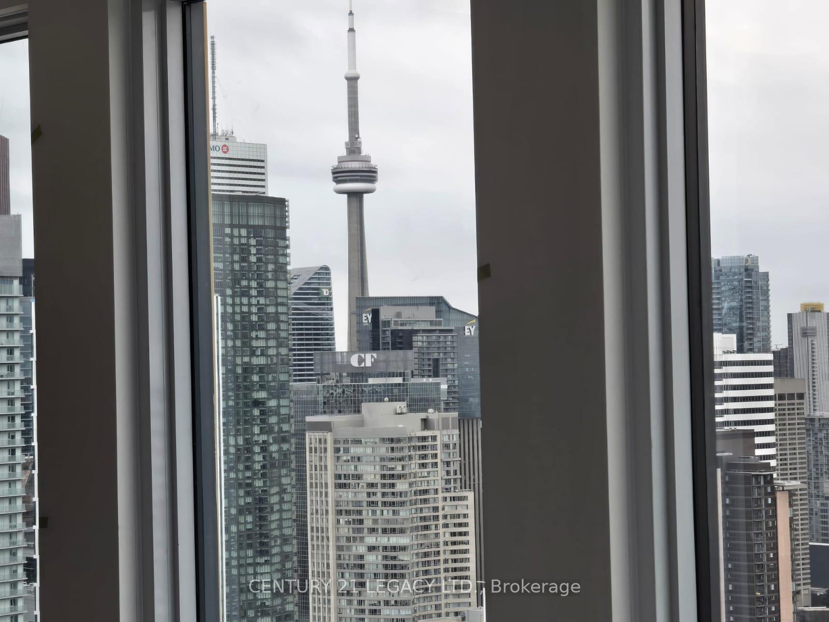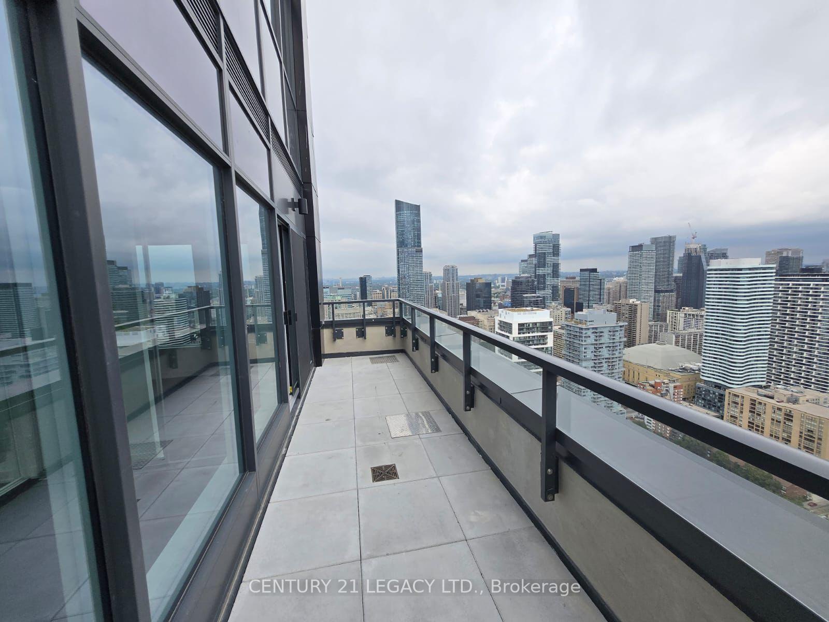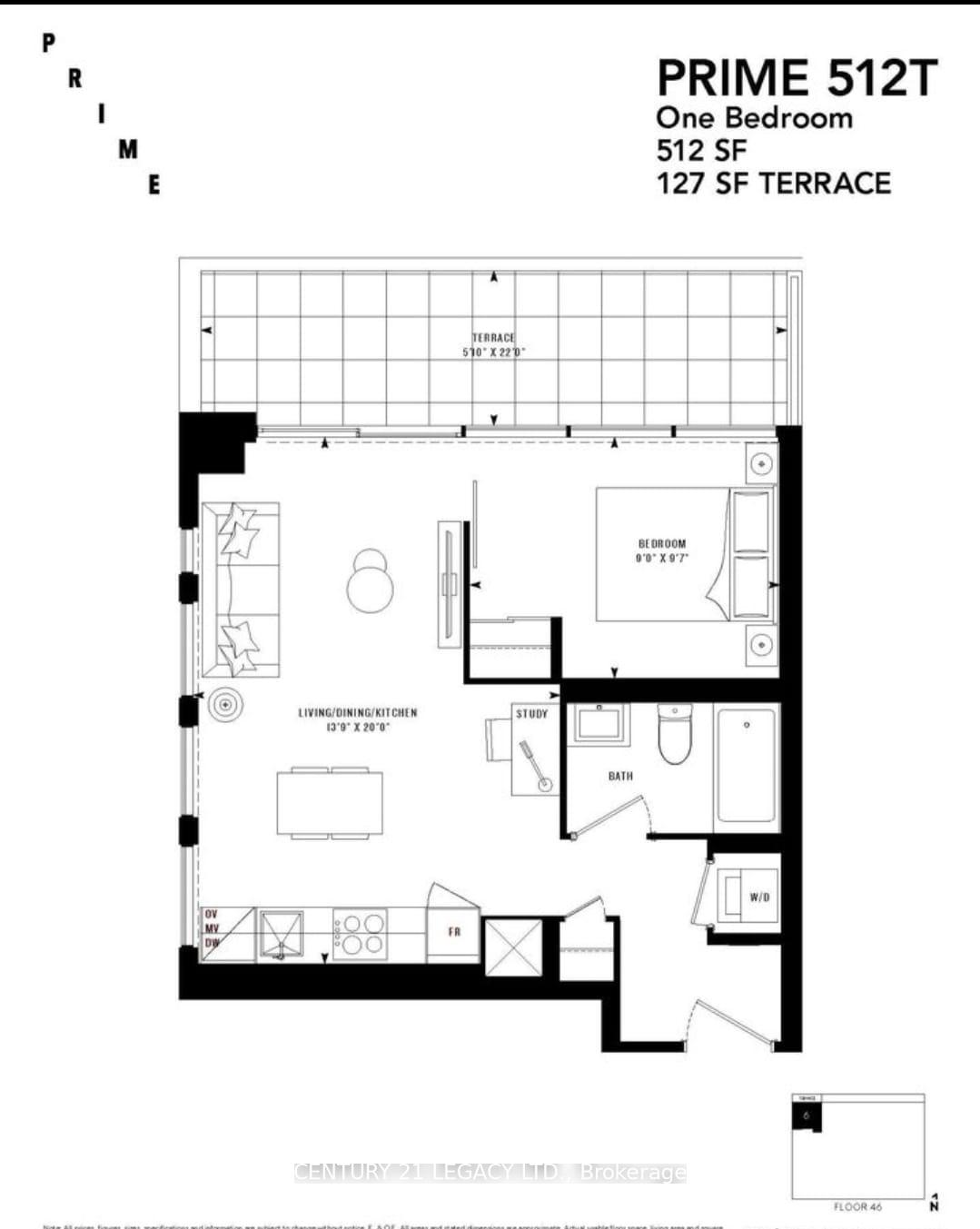$2,399
Available - For Rent
Listing ID: C10427356
319 JARVIS St , Unit PH06, Toronto, M5B 0C8, Ontario
| This brand new Prime Condo offers modern living at its finest with a spacious 1 Bedroom +120 SQ FT Balcony and a study perfect layout, featuring upscale finishes throughout. Located at the bustling intersection of Jarvis & Dundas, just steps from Yonge and Dundas Square, Dundas SubwayStation, and Toronto Metropolitan University (formerly Ryerson University), this condo provides unmatched convenience.Enjoy breathtaking unobstructed views of the CN Tower and city skyline, while nearby Allan Gardens offers a peaceful retreat. Shopping and dining are just moments away at the Eaton Centre, making it easy to indulge in all that downtown has to offer. Inside the building, aluxurious lobby furnished by Versace sets the tone for the high-end living experience,complemented by over 10,000 square feet of indoor and outdoor amenities, including quiet study areas, co-working spaces, and private meeting rooms.Fitness enthusiasts will appreciate the 6,500 square feet of Prime Fitness space with CrossFit, cardio, and weight training facilities. Whether you're working, relaxing, orentertaining, Prime Condo offers the perfect blend of comfort, style, and convenience in the heart of Toronto. |
| Extras: Built In Fridge, Cook Top, Range Hood, Stove, Microwave, Dishwasher, Washer And Dryer.. |
| Price | $2,399 |
| Address: | 319 JARVIS St , Unit PH06, Toronto, M5B 0C8, Ontario |
| Province/State: | Ontario |
| Condo Corporation No | TSCC |
| Level | 51 |
| Unit No | PH06 |
| Directions/Cross Streets: | JARVIS/DUNDAS |
| Rooms: | 5 |
| Bedrooms: | 1 |
| Bedrooms +: | |
| Kitchens: | 1 |
| Family Room: | N |
| Basement: | None |
| Furnished: | N |
| Approximatly Age: | New |
| Property Type: | Condo Apt |
| Style: | Apartment |
| Exterior: | Concrete |
| Garage Type: | Underground |
| Garage(/Parking)Space: | 0.00 |
| Drive Parking Spaces: | 0 |
| Park #1 | |
| Parking Type: | None |
| Exposure: | Ne |
| Balcony: | Open |
| Locker: | None |
| Pet Permited: | Restrict |
| Approximatly Age: | New |
| Approximatly Square Footage: | 600-699 |
| Building Amenities: | Concierge, Exercise Room, Guest Suites, Gym, Party/Meeting Room |
| Common Elements Included: | Y |
| Fireplace/Stove: | N |
| Heat Source: | Electric |
| Heat Type: | Forced Air |
| Central Air Conditioning: | Central Air |
| Although the information displayed is believed to be accurate, no warranties or representations are made of any kind. |
| CENTURY 21 LEGACY LTD. |
|
|
.jpg?src=Custom)
Dir:
416-548-7854
Bus:
416-548-7854
Fax:
416-981-7184
| Book Showing | Email a Friend |
Jump To:
At a Glance:
| Type: | Condo - Condo Apt |
| Area: | Toronto |
| Municipality: | Toronto |
| Neighbourhood: | Church-Yonge Corridor |
| Style: | Apartment |
| Approximate Age: | New |
| Beds: | 1 |
| Baths: | 1 |
| Fireplace: | N |
Locatin Map:
- Color Examples
- Green
- Black and Gold
- Dark Navy Blue And Gold
- Cyan
- Black
- Purple
- Gray
- Blue and Black
- Orange and Black
- Red
- Magenta
- Gold
- Device Examples

