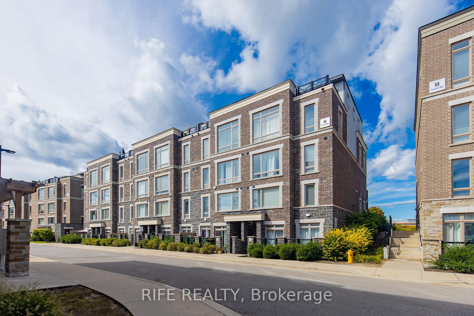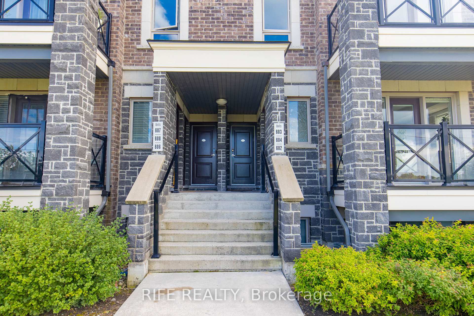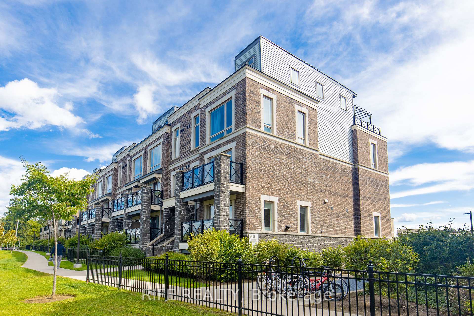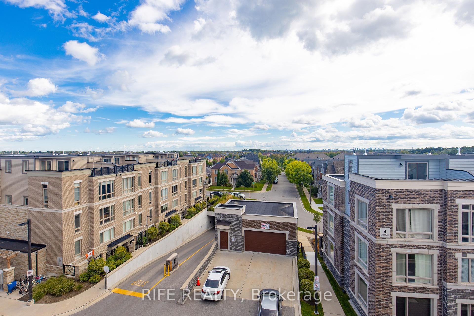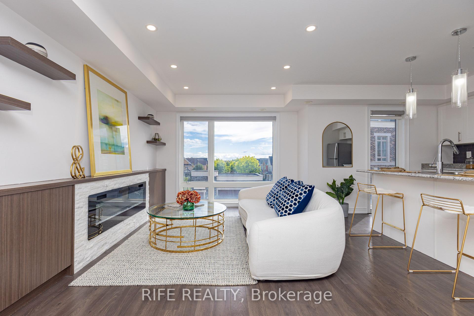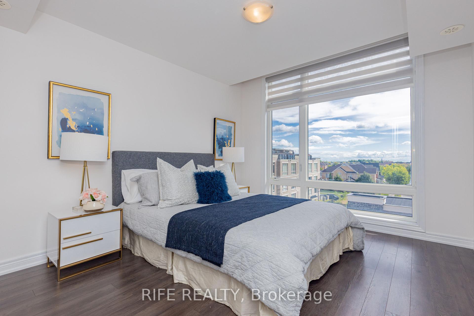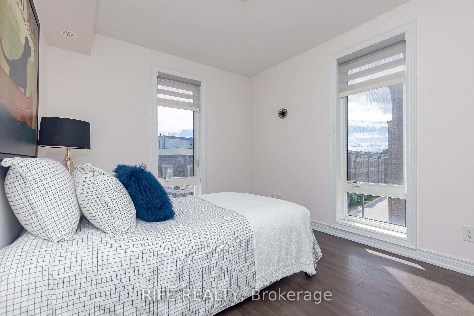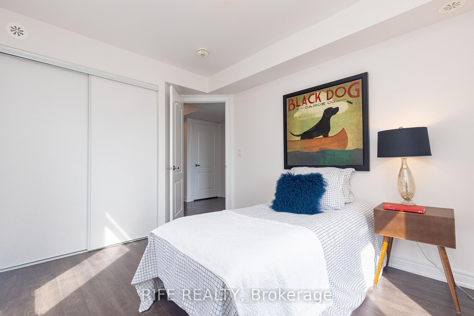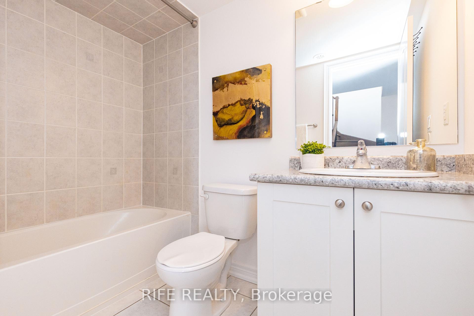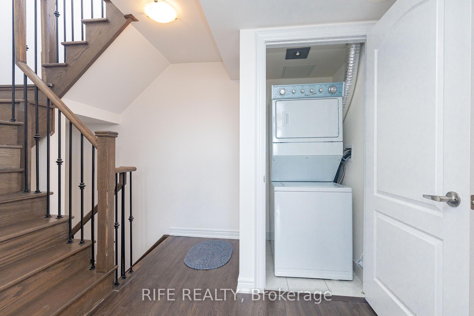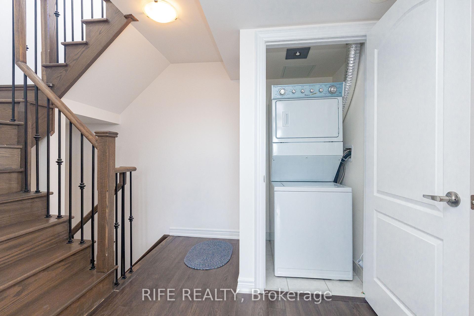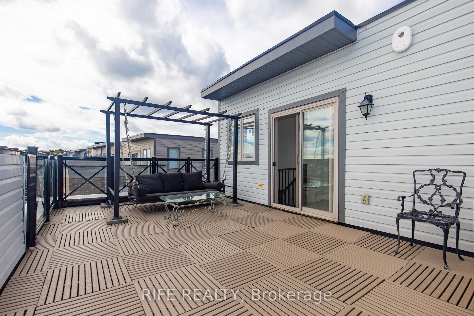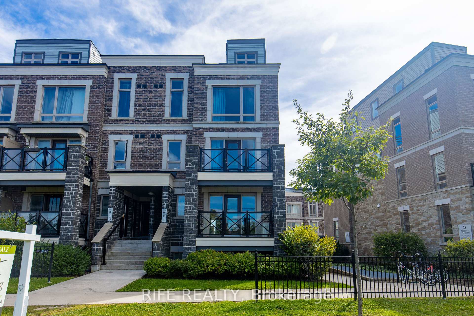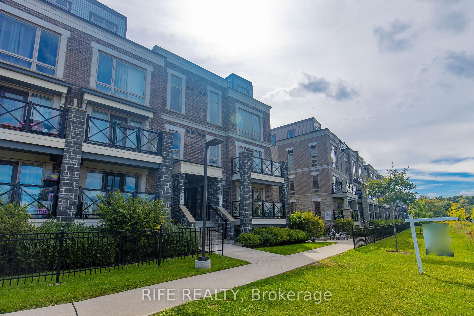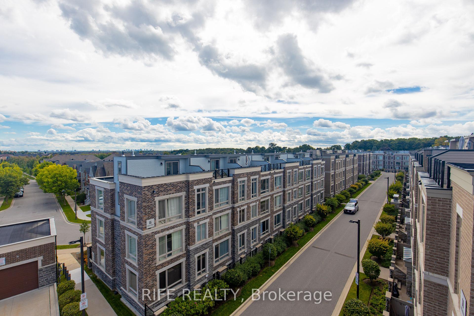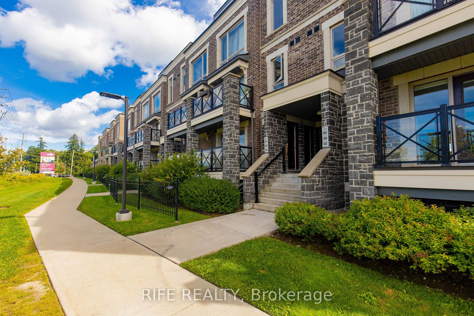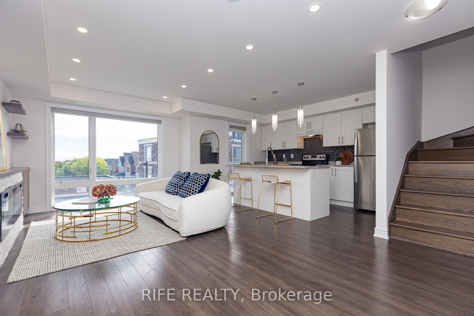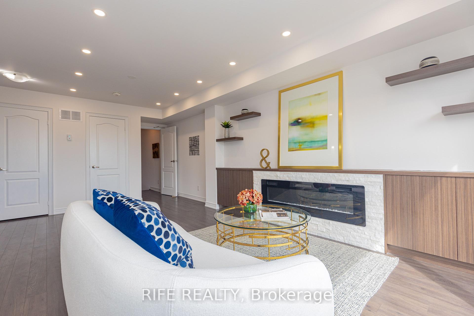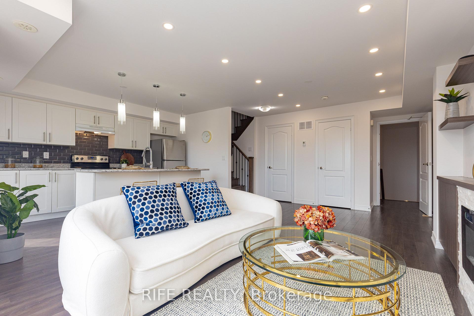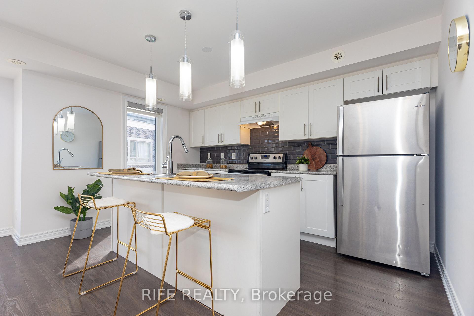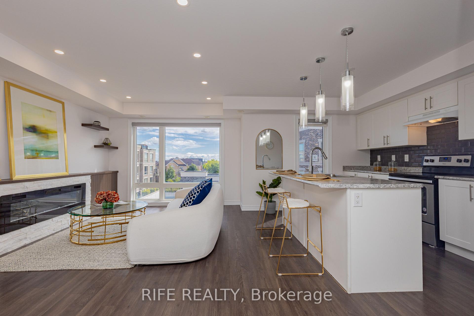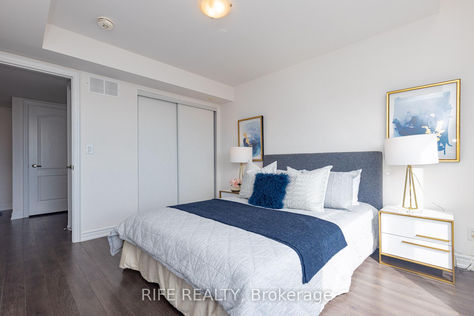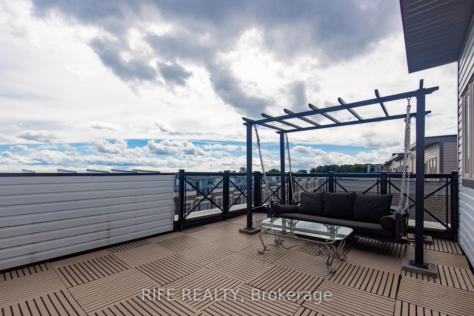$819,000
Available - For Sale
Listing ID: N9395198
50 Dunsheath Way , Unit 604, Markham, L6B 0A2, Ontario
| High Demanded Well Maintained Condo Townhouse In Cornell Community!! Two Parking and One Locker Included. South View, Spacious and Bright. Two Bathrooms Separately Located Up Stairs, Upgraded Open Concept Kitchen W/Bright Living Room are in Main floor, Laminate Flooring Thru/O, Upgraded Dark Oakwood Stairs W/ Metal Railing. 3rd Floor With Separate Furnace Room & W/O Cozy Terrace. Minutes To Stouffville Hospital, Mount Joy Go Station, Markville Mall And HWY407. |
| Extras: S/S Fridge, Stove, B/I Dishwasher, Washer And Dryer, Two Parking Spaces, Cozy Rooftop Terrace. |
| Price | $819,000 |
| Taxes: | $3000.41 |
| Maintenance Fee: | 402.66 |
| Address: | 50 Dunsheath Way , Unit 604, Markham, L6B 0A2, Ontario |
| Province/State: | Ontario |
| Condo Corporation No | YRSCC |
| Level | 2 |
| Unit No | 87 |
| Directions/Cross Streets: | 9th Line/Hwy 7 |
| Rooms: | 5 |
| Bedrooms: | 2 |
| Bedrooms +: | |
| Kitchens: | 1 |
| Family Room: | N |
| Basement: | None |
| Approximatly Age: | 6-10 |
| Property Type: | Condo Townhouse |
| Style: | 2-Storey |
| Exterior: | Brick |
| Garage Type: | Underground |
| Garage(/Parking)Space: | 2.00 |
| Drive Parking Spaces: | 0 |
| Park #1 | |
| Parking Spot: | 272 |
| Parking Type: | Owned |
| Park #2 | |
| Parking Spot: | 280 |
| Exposure: | S |
| Balcony: | Terr |
| Locker: | Owned |
| Pet Permited: | Restrict |
| Approximatly Age: | 6-10 |
| Approximatly Square Footage: | 1000-1199 |
| Property Features: | Public Trans, Rec Centre, School |
| Maintenance: | 402.66 |
| Common Elements Included: | Y |
| Parking Included: | Y |
| Building Insurance Included: | Y |
| Fireplace/Stove: | Y |
| Heat Source: | Gas |
| Heat Type: | Forced Air |
| Central Air Conditioning: | Central Air |
| Laundry Level: | Upper |
$
%
Years
This calculator is for demonstration purposes only. Always consult a professional
financial advisor before making personal financial decisions.
| Although the information displayed is believed to be accurate, no warranties or representations are made of any kind. |
| RIFE REALTY |
|
|
.jpg?src=Custom)
Dir:
416-548-7854
Bus:
416-548-7854
Fax:
416-981-7184
| Book Showing | Email a Friend |
Jump To:
At a Glance:
| Type: | Condo - Condo Townhouse |
| Area: | York |
| Municipality: | Markham |
| Neighbourhood: | Cornell |
| Style: | 2-Storey |
| Approximate Age: | 6-10 |
| Tax: | $3,000.41 |
| Maintenance Fee: | $402.66 |
| Beds: | 2 |
| Baths: | 2 |
| Garage: | 2 |
| Fireplace: | Y |
Locatin Map:
Payment Calculator:
- Color Examples
- Green
- Black and Gold
- Dark Navy Blue And Gold
- Cyan
- Black
- Purple
- Gray
- Blue and Black
- Orange and Black
- Red
- Magenta
- Gold
- Device Examples

