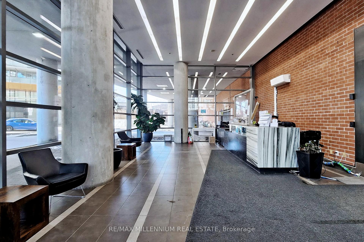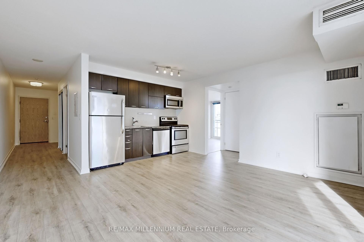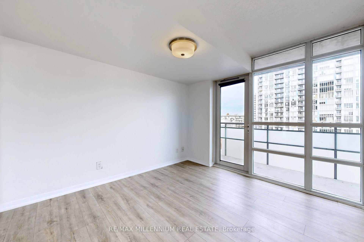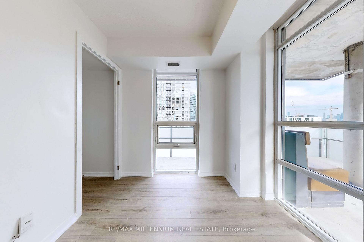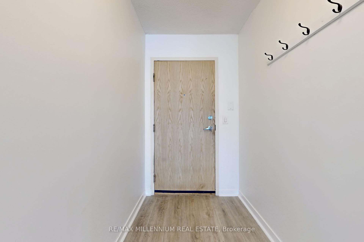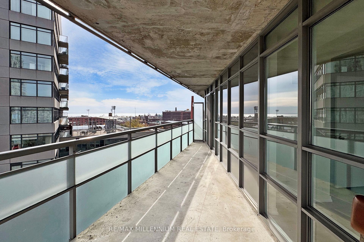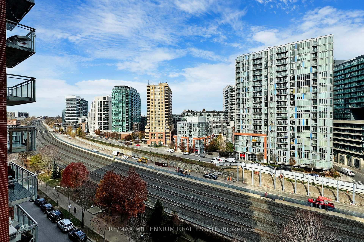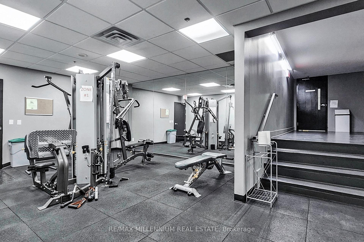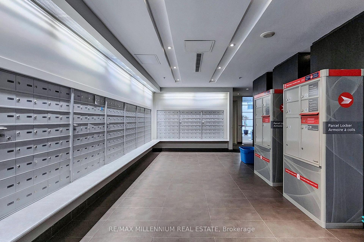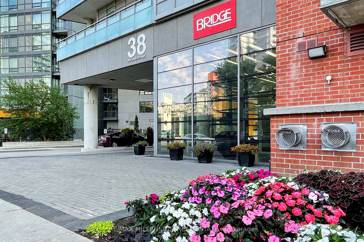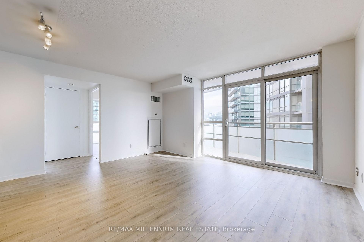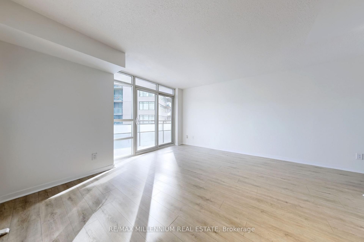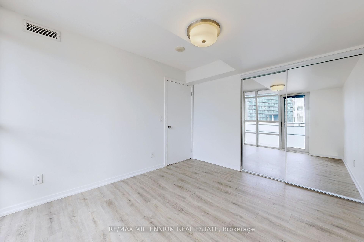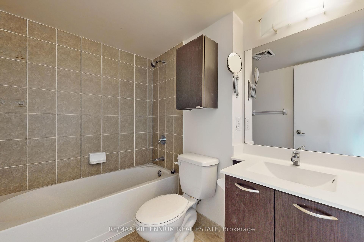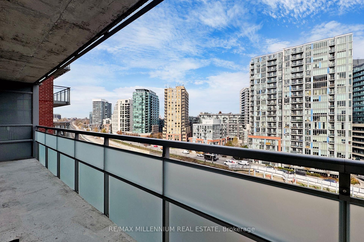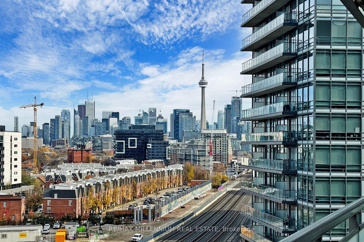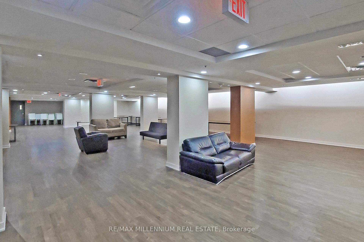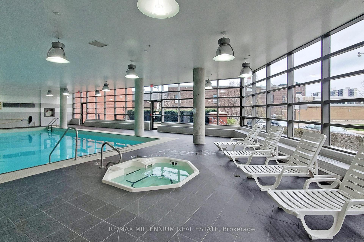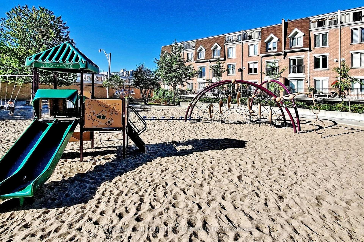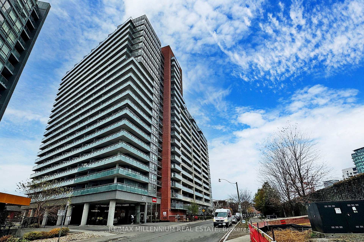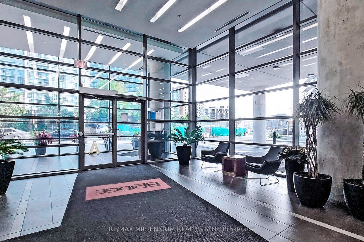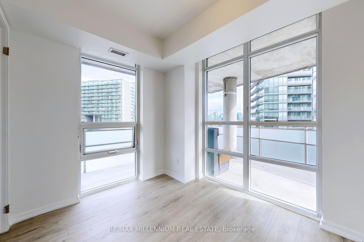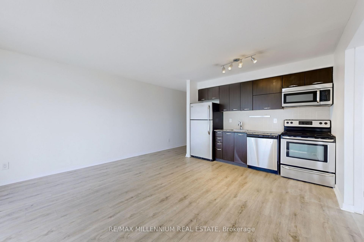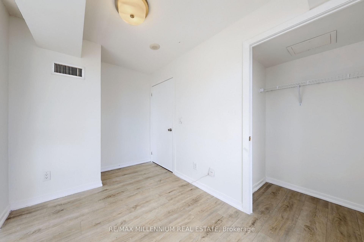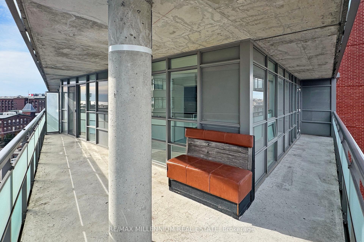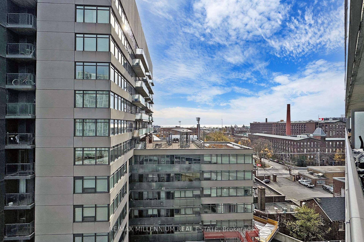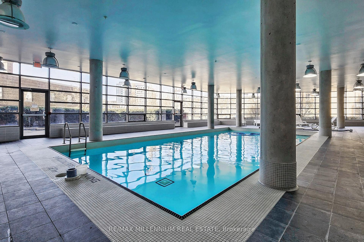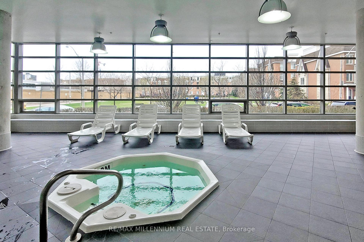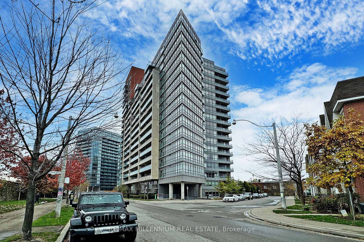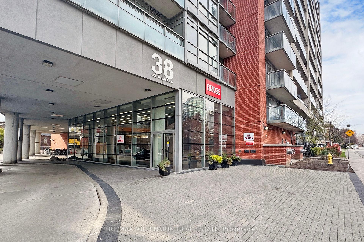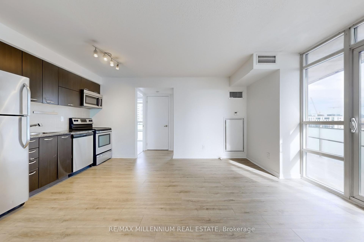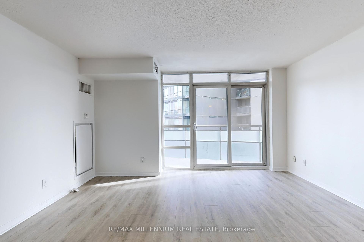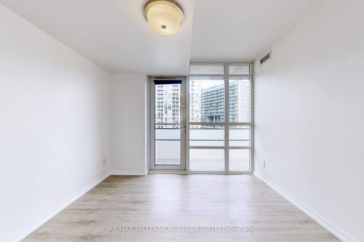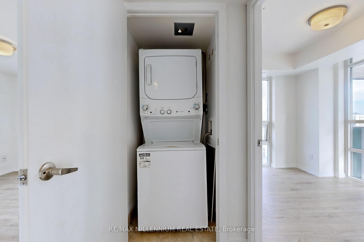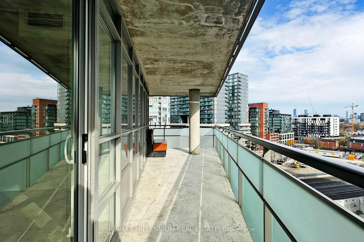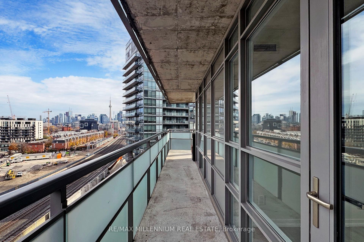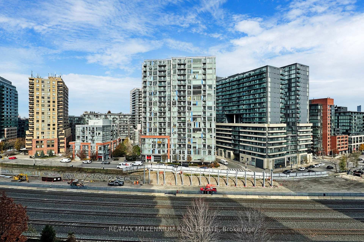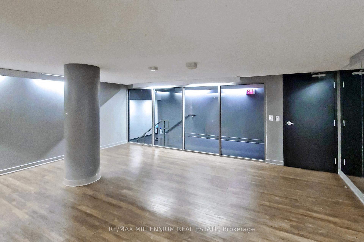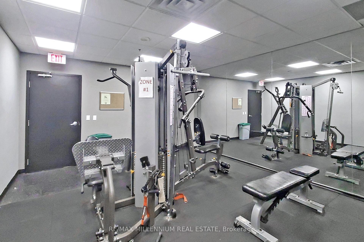$619,000
Available - For Sale
Listing ID: W10427217
38 Joe Shuster Way , Unit 928, Toronto, M6K 0A5, Ontario
| This bright and stylish two-bedroom suite is a dream for first-time buyers and savvy investors alike. Step onto your oversized wraparound balcony and soak in the stunning, unobstructed skyline lake views your private piece of the city's beauty! Location? Unbeatable. Enjoy the perfect balance of tranquility and city life with a peaceful residential vibe just steps from everything you need. Groceries, restaurants, cafes, and trendy shops surround you, while the King/Queen and Dufferin streetcars are right at your doorstep for effortless transit. Top-Notch Amenities: From fully equipped gym, indoor pool, and sauna to a rooftop garden, party room, guest suite, and 24-hour concierge everything you need is here. Just steps away from King Streets vibrant nightlife, chic retail, and sporting venues, this suite offers urban living at its finest. Don't miss out this ones a showstopper! |
| Price | $619,000 |
| Taxes: | $2532.10 |
| Maintenance Fee: | 644.39 |
| Address: | 38 Joe Shuster Way , Unit 928, Toronto, M6K 0A5, Ontario |
| Province/State: | Ontario |
| Condo Corporation No | TSCC |
| Level | 9 |
| Unit No | 28 |
| Directions/Cross Streets: | King & Dufferin |
| Rooms: | 5 |
| Bedrooms: | 2 |
| Bedrooms +: | |
| Kitchens: | 1 |
| Family Room: | N |
| Basement: | None |
| Property Type: | Condo Apt |
| Style: | Apartment |
| Exterior: | Brick, Concrete |
| Garage Type: | Underground |
| Garage(/Parking)Space: | 1.00 |
| Drive Parking Spaces: | 1 |
| Park #1 | |
| Parking Type: | Owned |
| Exposure: | Ne |
| Balcony: | Open |
| Locker: | Owned |
| Pet Permited: | Restrict |
| Approximatly Square Footage: | 700-799 |
| Maintenance: | 644.39 |
| CAC Included: | Y |
| Water Included: | Y |
| Common Elements Included: | Y |
| Heat Included: | Y |
| Parking Included: | Y |
| Building Insurance Included: | Y |
| Fireplace/Stove: | N |
| Heat Source: | Gas |
| Heat Type: | Heat Pump |
| Central Air Conditioning: | Central Air |
| Ensuite Laundry: | Y |
$
%
Years
This calculator is for demonstration purposes only. Always consult a professional
financial advisor before making personal financial decisions.
| Although the information displayed is believed to be accurate, no warranties or representations are made of any kind. |
| RE/MAX MILLENNIUM REAL ESTATE |
|
|
.jpg?src=Custom)
Dir:
416-548-7854
Bus:
416-548-7854
Fax:
416-981-7184
| Book Showing | Email a Friend |
Jump To:
At a Glance:
| Type: | Condo - Condo Apt |
| Area: | Toronto |
| Municipality: | Toronto |
| Neighbourhood: | South Parkdale |
| Style: | Apartment |
| Tax: | $2,532.1 |
| Maintenance Fee: | $644.39 |
| Beds: | 2 |
| Baths: | 1 |
| Garage: | 1 |
| Fireplace: | N |
Locatin Map:
Payment Calculator:
- Color Examples
- Green
- Black and Gold
- Dark Navy Blue And Gold
- Cyan
- Black
- Purple
- Gray
- Blue and Black
- Orange and Black
- Red
- Magenta
- Gold
- Device Examples

