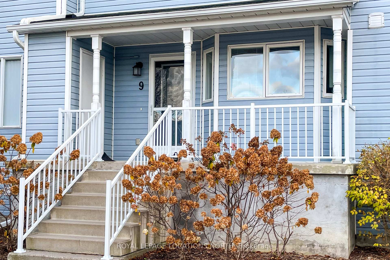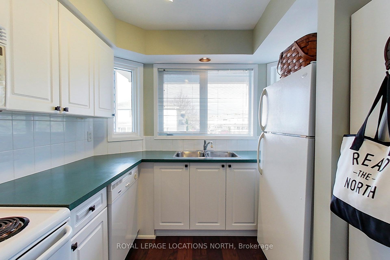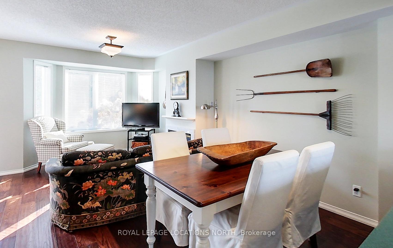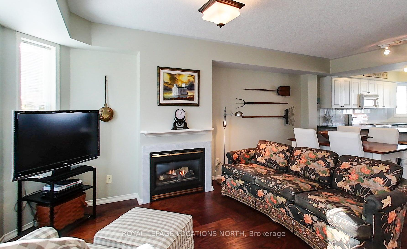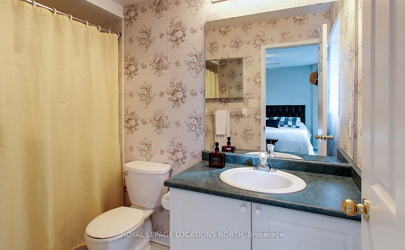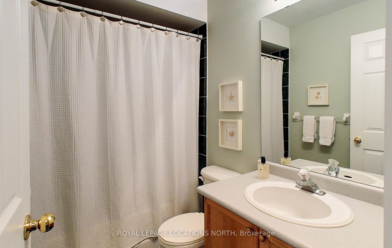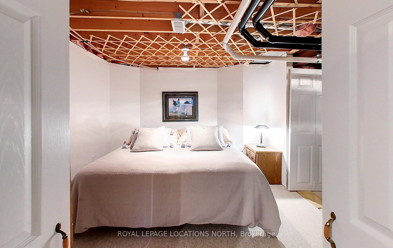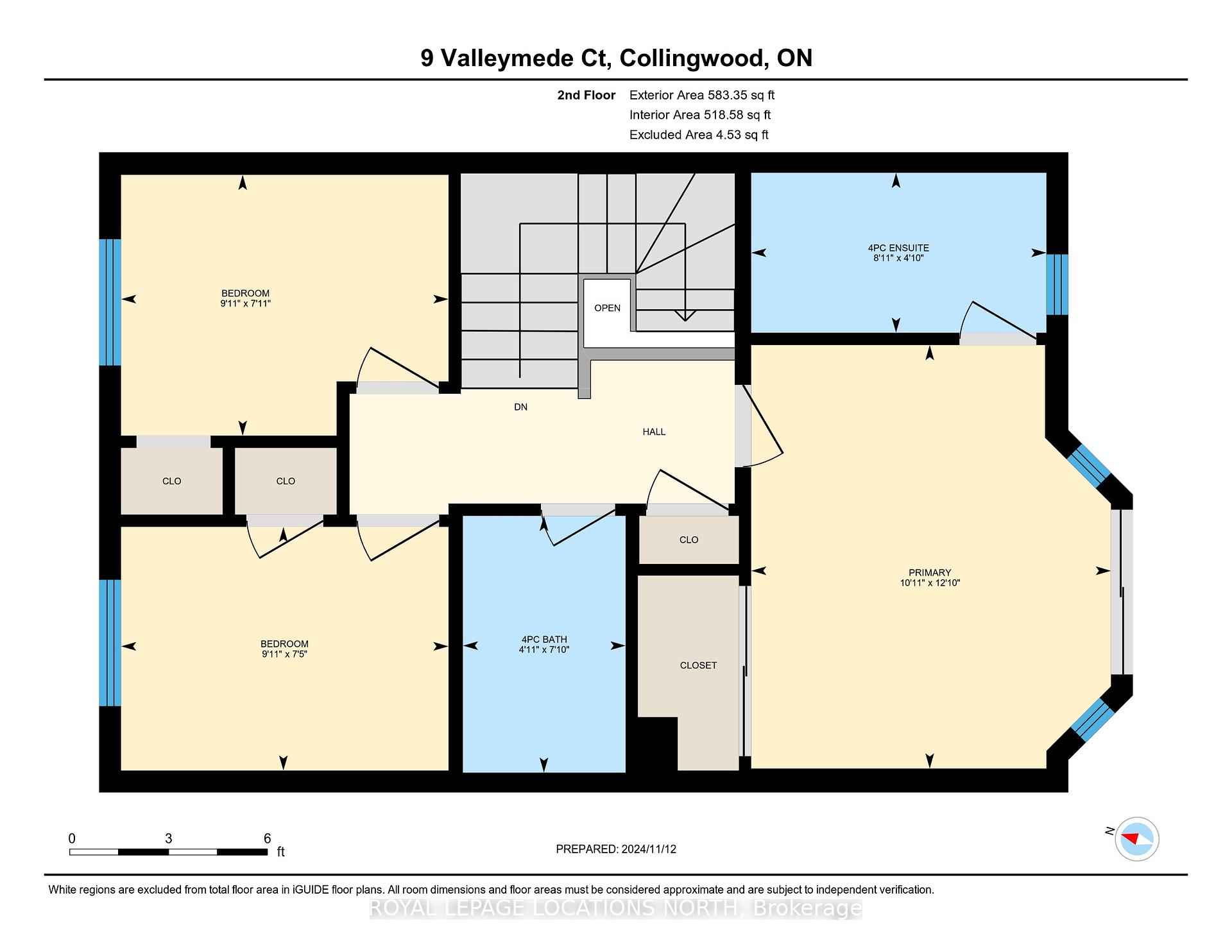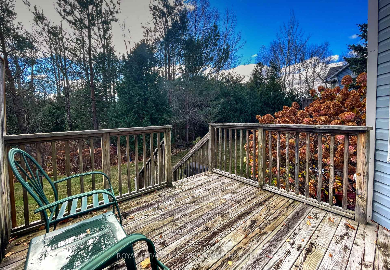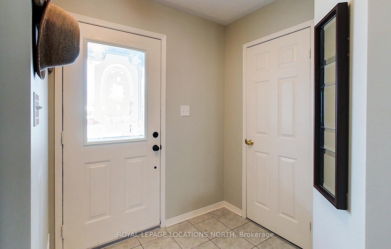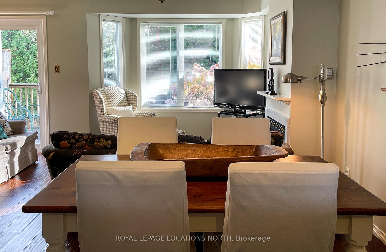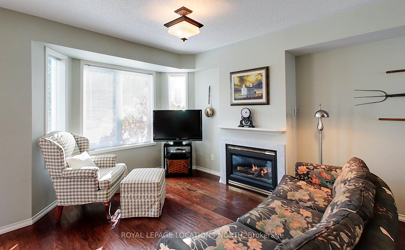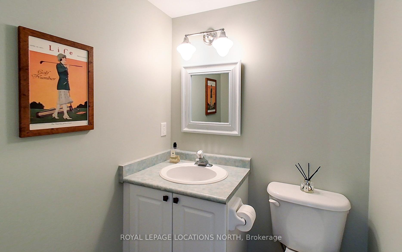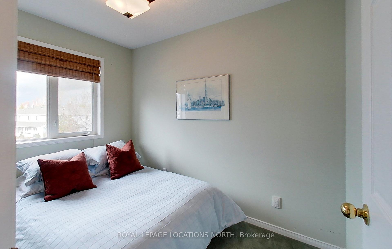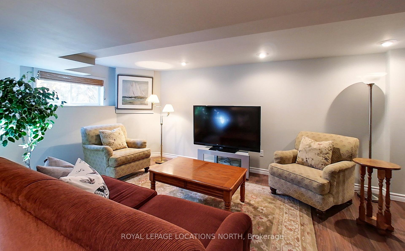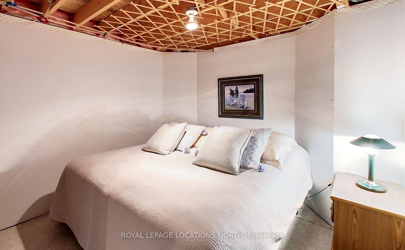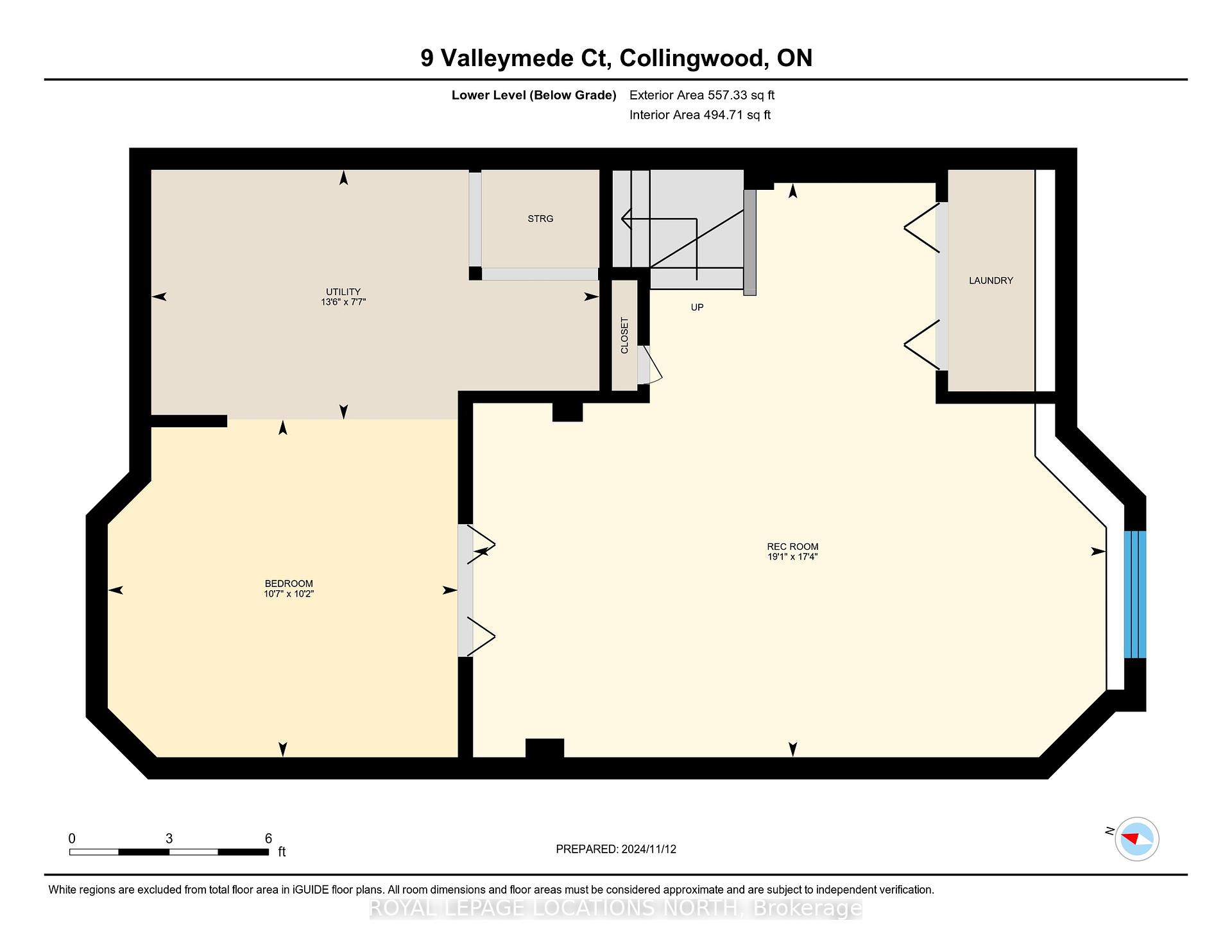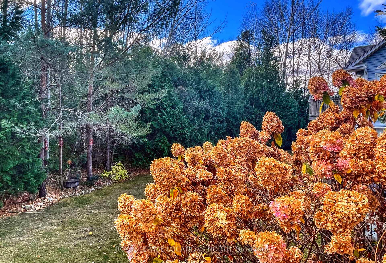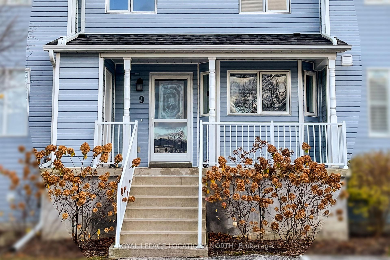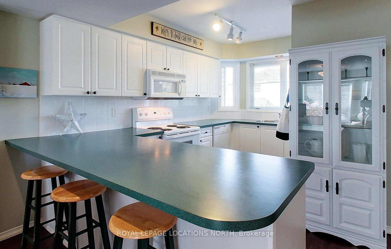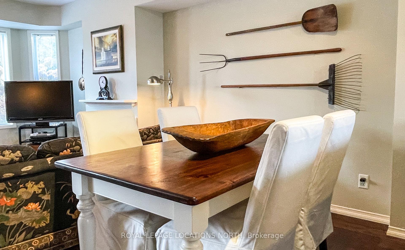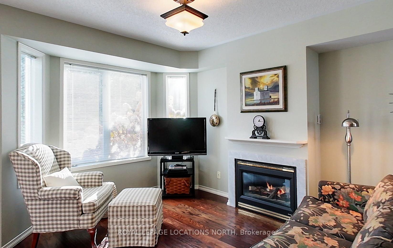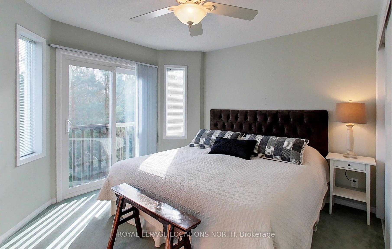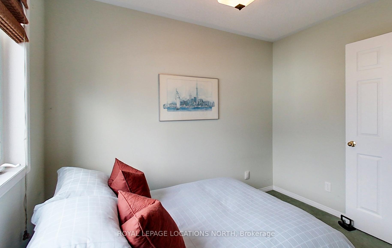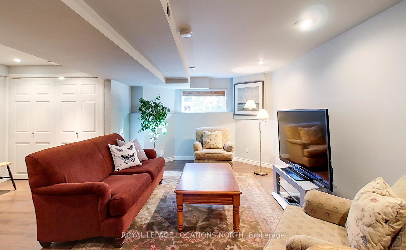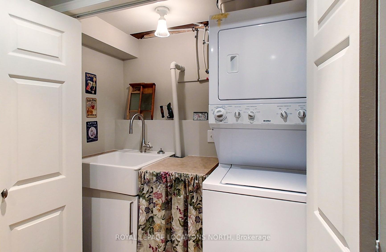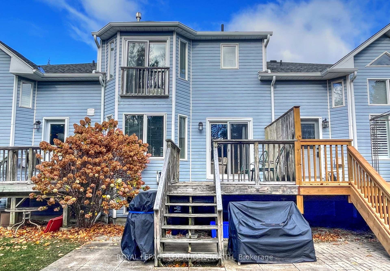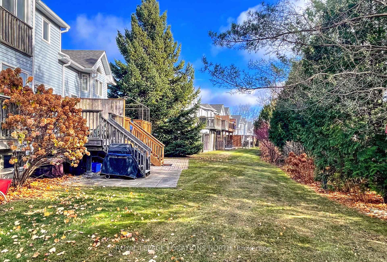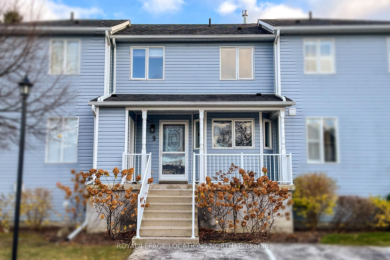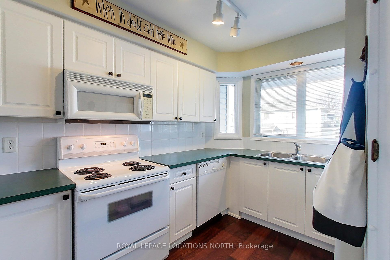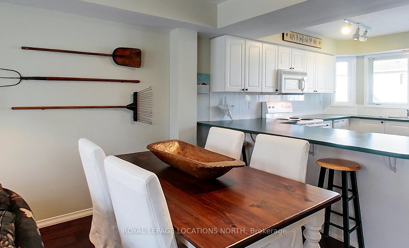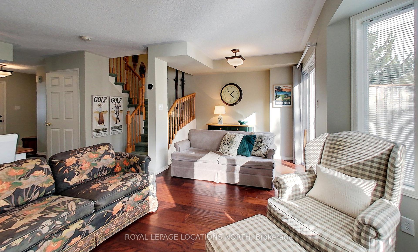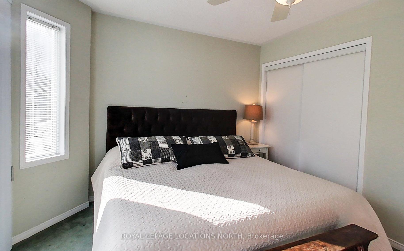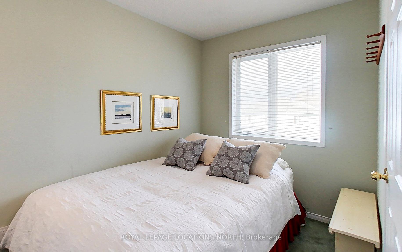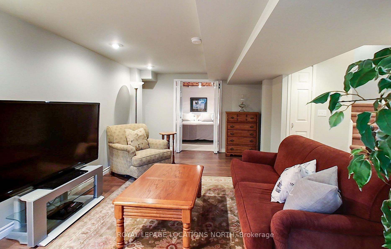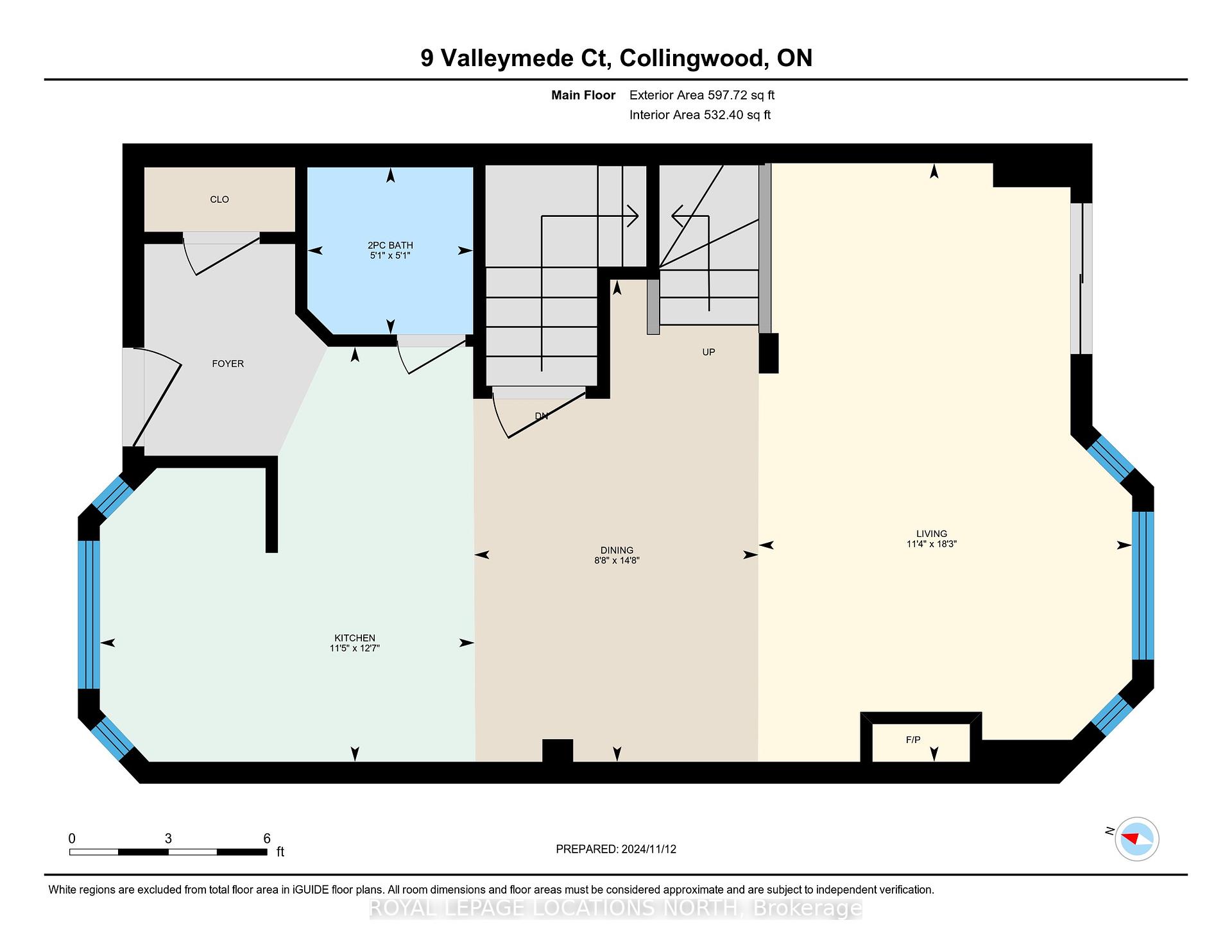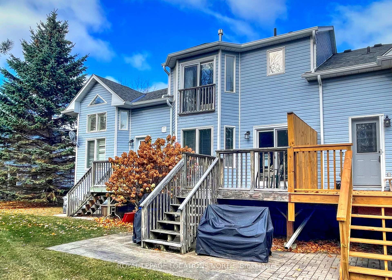$699,000
Available - For Sale
Listing ID: S10426903
9 Valleymede Crt , Collingwood, L9Y 5E4, Ontario
| Welcome to this beautifully maintained 3+1 bedroom, 3-bathroom condo, located in the highly desirable community of The Links. Boasting 1181 square feet of above-grade living space, plus a fully finished lower level, this home offers a seamless blend of style, comfort, and functionality. The open-concept main floor is designed for both entertaining and relaxation, with a bright and spacious layout that includes a kitchen with bay window, dining area, and living room. Gleaming hardwood floors, abundant natural light, and a cozy gas fireplace add warmth and elegance to the space. Step outside to your private backyard oasis, complete with both a deck and patio that back onto serene greenspace, offering the perfect setting to enjoy nature and unwind in privacy. Upstairs, the spacious primary bedroom comes complete with its own ensuite, offering a private retreat. Two additional guest bedrooms and a 4-piece bathroom complete the upper level, offering comfort and convenience for family or visitors. The fully finished lower level is a rare find in these units and is highly sought after! Here, you'll find a spacious recreation room, a fourth bedroom, laundry facilities, and ample utility space. Located just minutes from Blue Mountain, this condo is a dream for outdoor enthusiasts, while still being close to the vibrant shops, restaurants, and year-round attractions of Collingwood. Dont miss your chance to own this exceptional property in a prime location! |
| Price | $699,000 |
| Taxes: | $2525.91 |
| Assessment: | $209000 |
| Assessment Year: | 2024 |
| Maintenance Fee: | 437.24 |
| Address: | 9 Valleymede Crt , Collingwood, L9Y 5E4, Ontario |
| Province/State: | Ontario |
| Condo Corporation No | SCC |
| Level | 1 |
| Unit No | 34 |
| Directions/Cross Streets: | Cranberry Trail West |
| Rooms: | 7 |
| Rooms +: | 3 |
| Bedrooms: | 3 |
| Bedrooms +: | 1 |
| Kitchens: | 1 |
| Family Room: | Y |
| Basement: | Finished, Full |
| Approximatly Age: | 16-30 |
| Property Type: | Condo Townhouse |
| Style: | 2-Storey |
| Exterior: | Alum Siding |
| Garage Type: | None |
| Garage(/Parking)Space: | 0.00 |
| Drive Parking Spaces: | 2 |
| Park #1 | |
| Parking Type: | Owned |
| Exposure: | N |
| Balcony: | None |
| Locker: | Owned |
| Pet Permited: | Restrict |
| Retirement Home: | N |
| Approximatly Age: | 16-30 |
| Approximatly Square Footage: | 1600-1799 |
| Building Amenities: | Bbqs Allowed, Outdoor Pool, Visitor Parking |
| Property Features: | Beach, Golf, Grnbelt/Conserv, Hospital, School Bus Route, Skiing |
| Maintenance: | 437.24 |
| Common Elements Included: | Y |
| Parking Included: | Y |
| Fireplace/Stove: | Y |
| Heat Source: | Gas |
| Heat Type: | Forced Air |
| Central Air Conditioning: | Central Air |
| Laundry Level: | Lower |
$
%
Years
This calculator is for demonstration purposes only. Always consult a professional
financial advisor before making personal financial decisions.
| Although the information displayed is believed to be accurate, no warranties or representations are made of any kind. |
| ROYAL LEPAGE LOCATIONS NORTH |
|
|
.jpg?src=Custom)
Dir:
416-548-7854
Bus:
416-548-7854
Fax:
416-981-7184
| Virtual Tour | Book Showing | Email a Friend |
Jump To:
At a Glance:
| Type: | Condo - Condo Townhouse |
| Area: | Simcoe |
| Municipality: | Collingwood |
| Neighbourhood: | Collingwood |
| Style: | 2-Storey |
| Approximate Age: | 16-30 |
| Tax: | $2,525.91 |
| Maintenance Fee: | $437.24 |
| Beds: | 3+1 |
| Baths: | 3 |
| Fireplace: | Y |
Locatin Map:
Payment Calculator:
- Color Examples
- Green
- Black and Gold
- Dark Navy Blue And Gold
- Cyan
- Black
- Purple
- Gray
- Blue and Black
- Orange and Black
- Red
- Magenta
- Gold
- Device Examples

