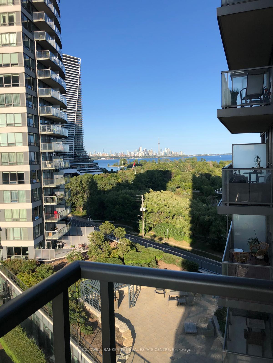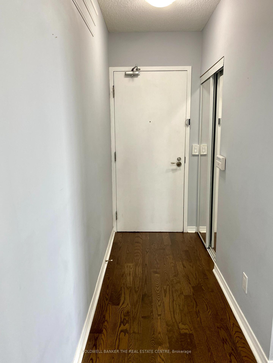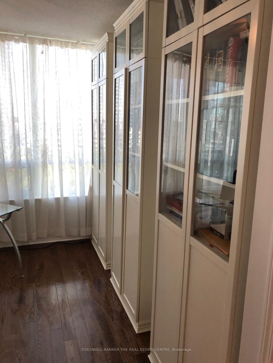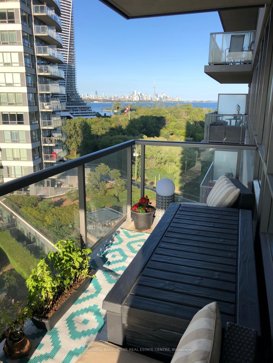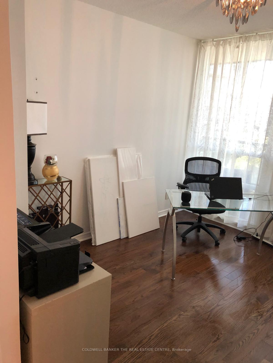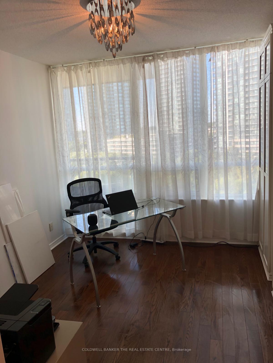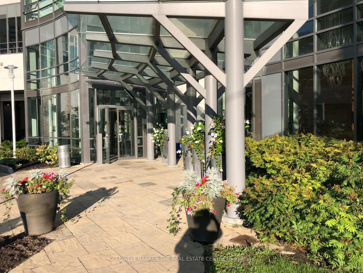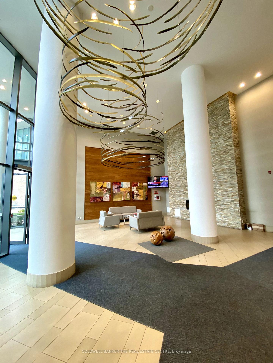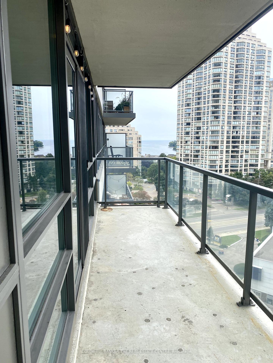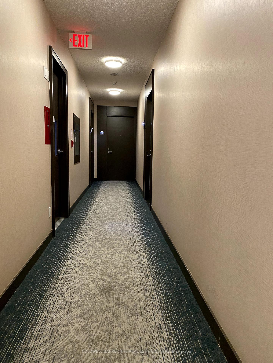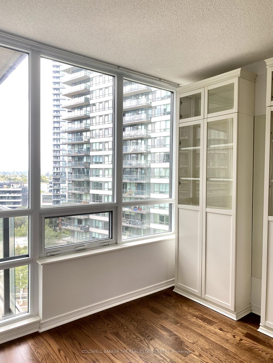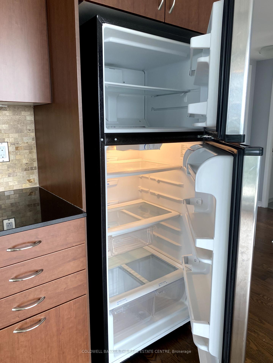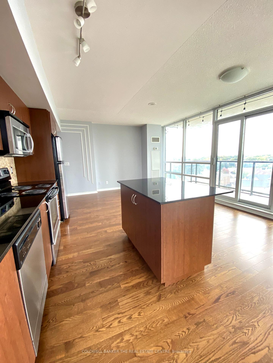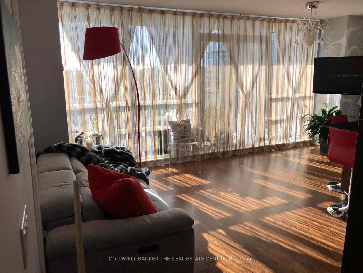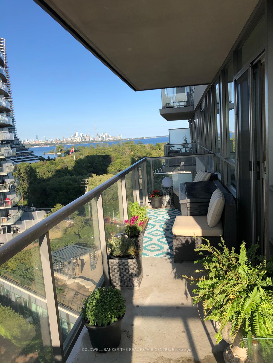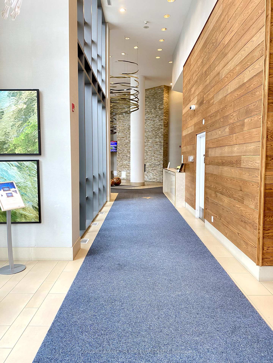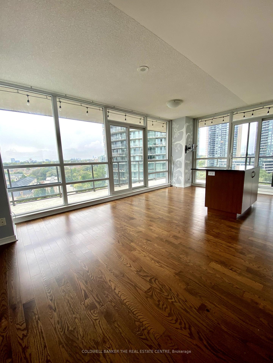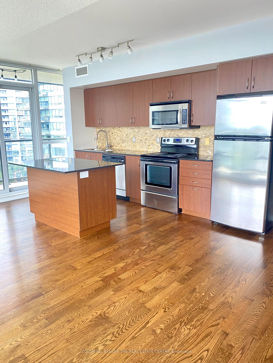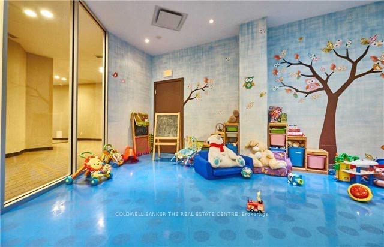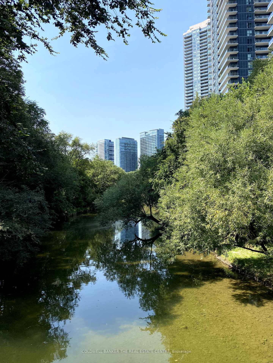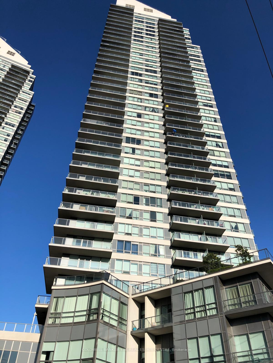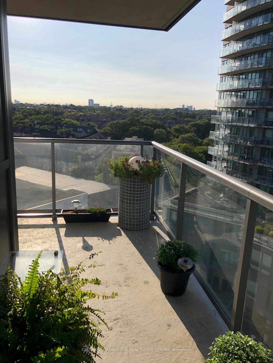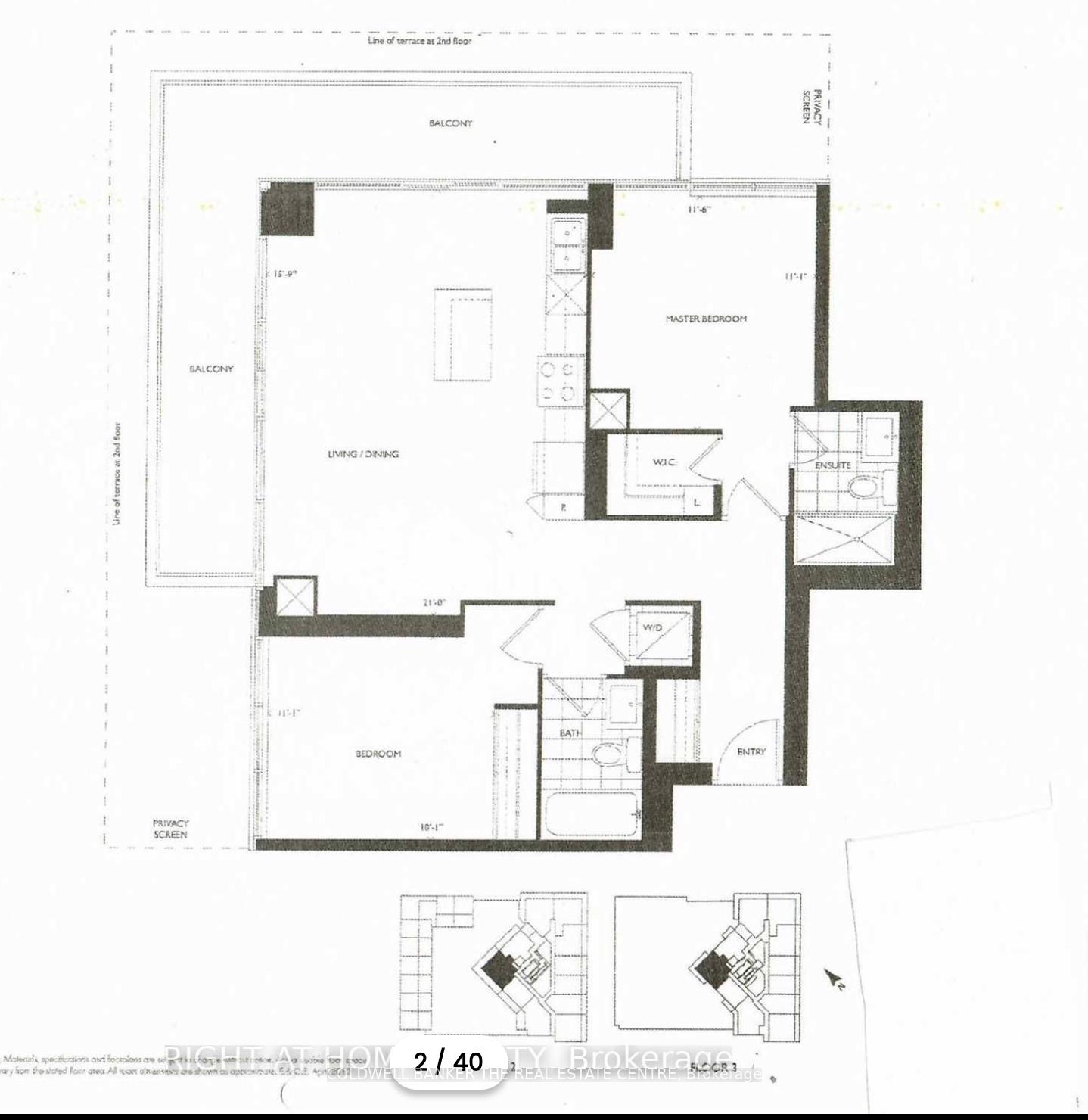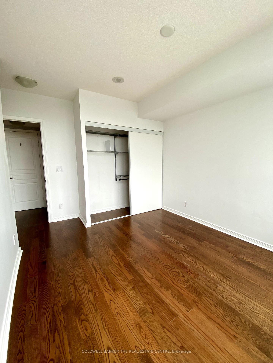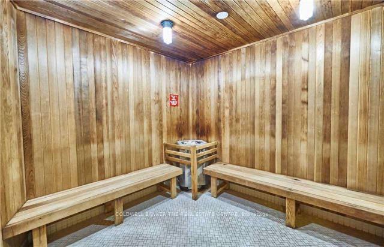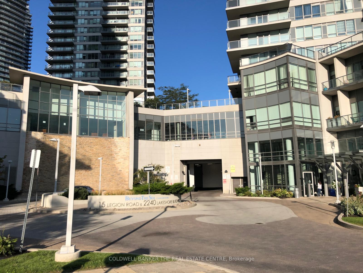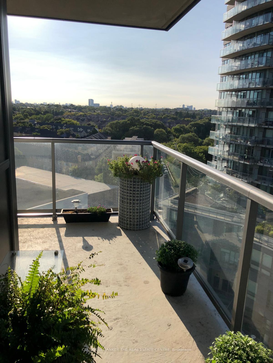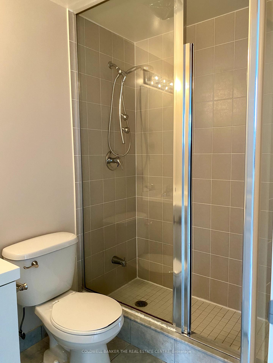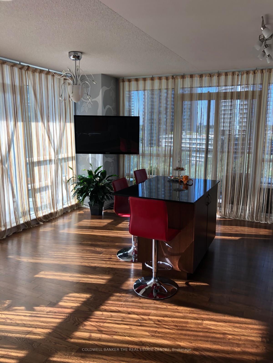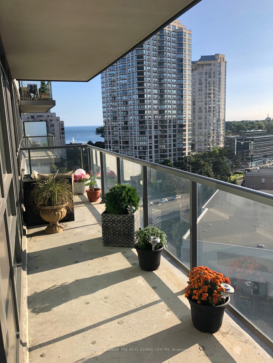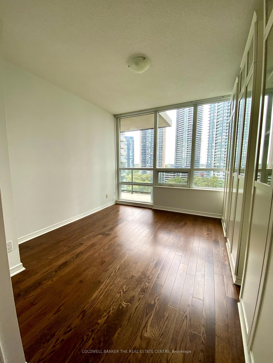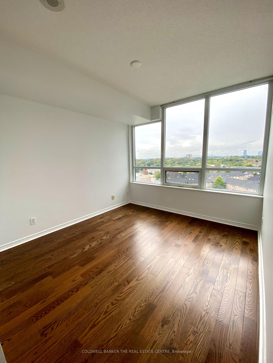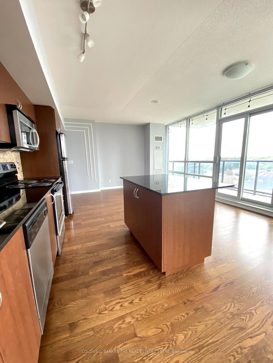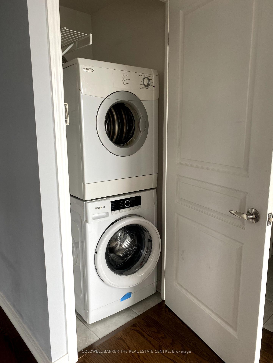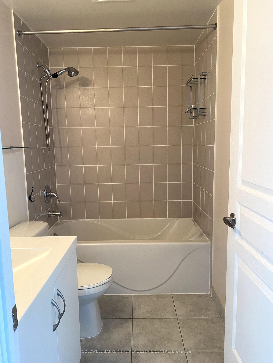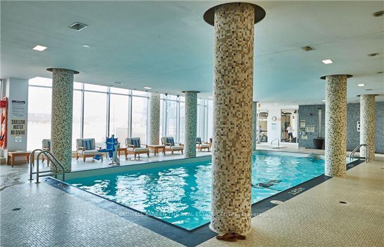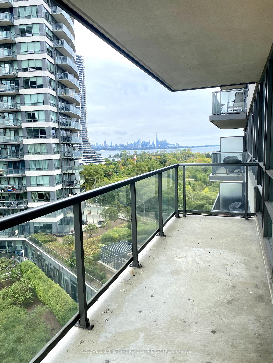$3,100
Available - For Rent
Listing ID: W10426947
2240 Lake Shore Blvd West , Unit 904, Toronto, M8V 0B1, Ontario
| Exceptional Opportunity! Discover this Expansive Corner Unit featuring 2 Spacious Bedrooms and 2 Full Bathrooms, Complete With A Remarkable Wraparound Terrace that Showcases Stunning Views of Lake Ontario and Spectacular Sunsets! This Spacious 937 sq/ft unit Features 9-foot Ceilings and Large Windows that let in plenty of Natural Light, creating a Bright and open Atmosphere. Stylish Engineered Hardwood Flooring Flows Throughout, While the Well-Designed Bedrooms Offer a Sought-after Split Layout for Added Privacy. The Contemporary Kitchen is Equipped with Sleek Stainless Steel Appliances and Elegant Granite Countertops. Step Outside to the Unique 230 sq/ft Terrace, Where You Can Soak in Panoramic Views from Every Angle! This Unit Comes with One Parking Space and A Storage Locker. Additional parking spot could be rented if needed. Embrace the Vibrant Waterfront Lifestyle, Surrounded by Lush Parks, 11 km of Scenic Bike Trails, and Sandy Beaches. Public Transit is Conveniently Located at your Doorstep, along with 24/7 Access to Metro Grocery, LCBO, Banks, Coffee Shops, and easy Highway Connections. Indulge in Luxurious Condo Amenities, Including a Spacious BBQ terrace and EV charging stations! |
| Extras: Special Internet rates in the building (from only $20/month) |
| Price | $3,100 |
| Address: | 2240 Lake Shore Blvd West , Unit 904, Toronto, M8V 0B1, Ontario |
| Province/State: | Ontario |
| Condo Corporation No | TSCC |
| Level | 9 |
| Unit No | 4 |
| Locker No | 152 |
| Directions/Cross Streets: | Lake Shore Blvd & Park Lawn Rd |
| Rooms: | 5 |
| Bedrooms: | 2 |
| Bedrooms +: | |
| Kitchens: | 1 |
| Family Room: | N |
| Basement: | None |
| Furnished: | N |
| Property Type: | Condo Apt |
| Style: | Apartment |
| Exterior: | Concrete |
| Garage Type: | Underground |
| Garage(/Parking)Space: | 1.00 |
| Drive Parking Spaces: | 0 |
| Park #1 | |
| Parking Type: | Owned |
| Exposure: | Nw |
| Balcony: | Terr |
| Locker: | Owned |
| Pet Permited: | Restrict |
| Retirement Home: | N |
| Approximatly Square Footage: | 900-999 |
| Property Features: | Clear View, Hospital, Lake Access, Marina, Park, Public Transit |
| CAC Included: | Y |
| Common Elements Included: | Y |
| Parking Included: | Y |
| Building Insurance Included: | Y |
| Fireplace/Stove: | N |
| Heat Source: | Gas |
| Heat Type: | Forced Air |
| Central Air Conditioning: | Central Air |
| Ensuite Laundry: | Y |
| Although the information displayed is believed to be accurate, no warranties or representations are made of any kind. |
| COLDWELL BANKER THE REAL ESTATE CENTRE |
|
|
.jpg?src=Custom)
Dir:
416-548-7854
Bus:
416-548-7854
Fax:
416-981-7184
| Book Showing | Email a Friend |
Jump To:
At a Glance:
| Type: | Condo - Condo Apt |
| Area: | Toronto |
| Municipality: | Toronto |
| Neighbourhood: | Mimico |
| Style: | Apartment |
| Beds: | 2 |
| Baths: | 2 |
| Garage: | 1 |
| Fireplace: | N |
Locatin Map:
- Color Examples
- Green
- Black and Gold
- Dark Navy Blue And Gold
- Cyan
- Black
- Purple
- Gray
- Blue and Black
- Orange and Black
- Red
- Magenta
- Gold
- Device Examples

