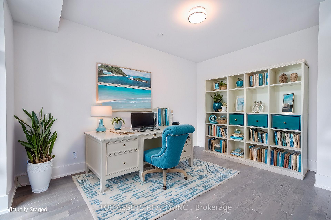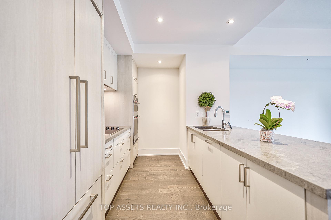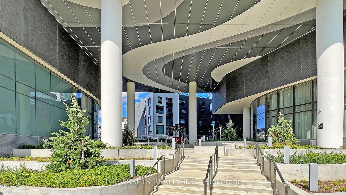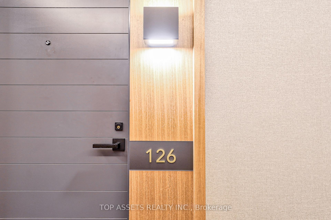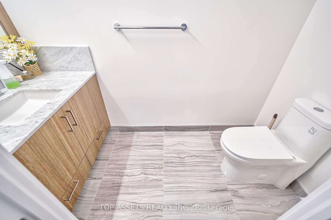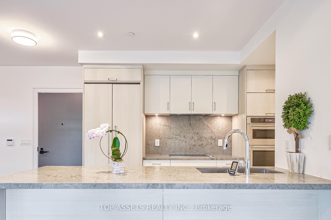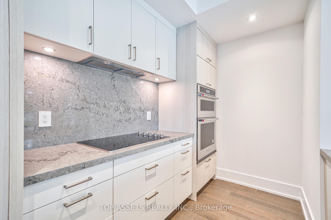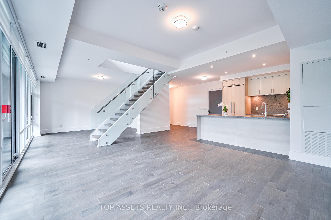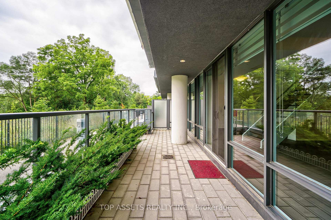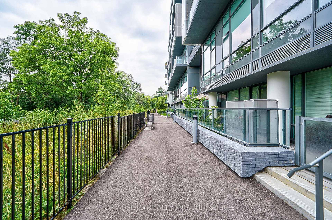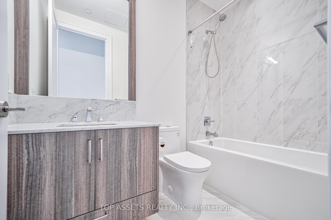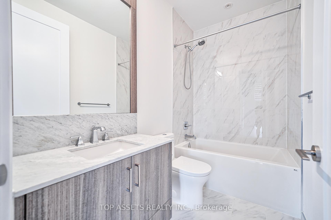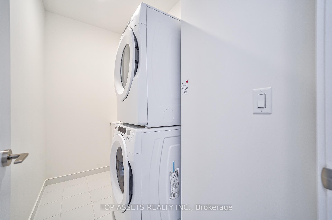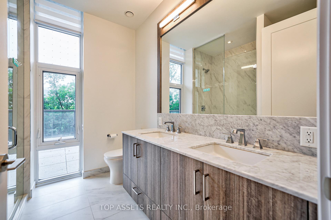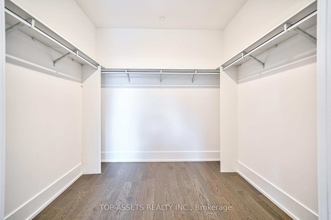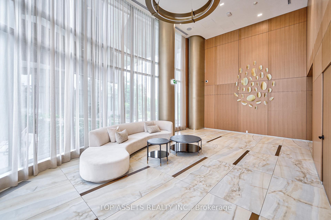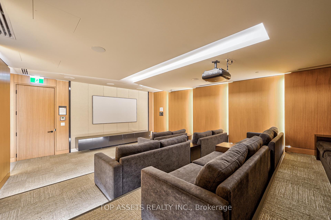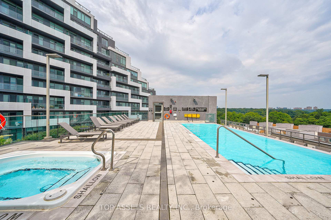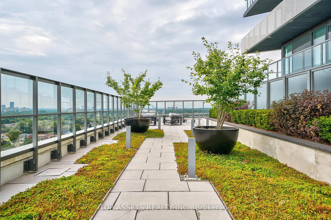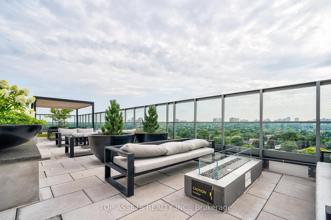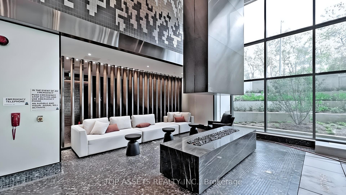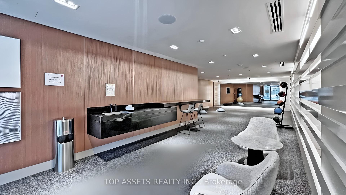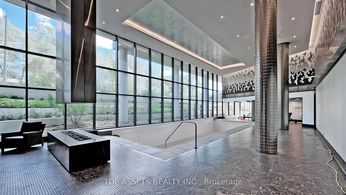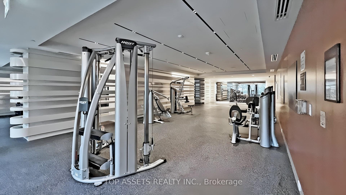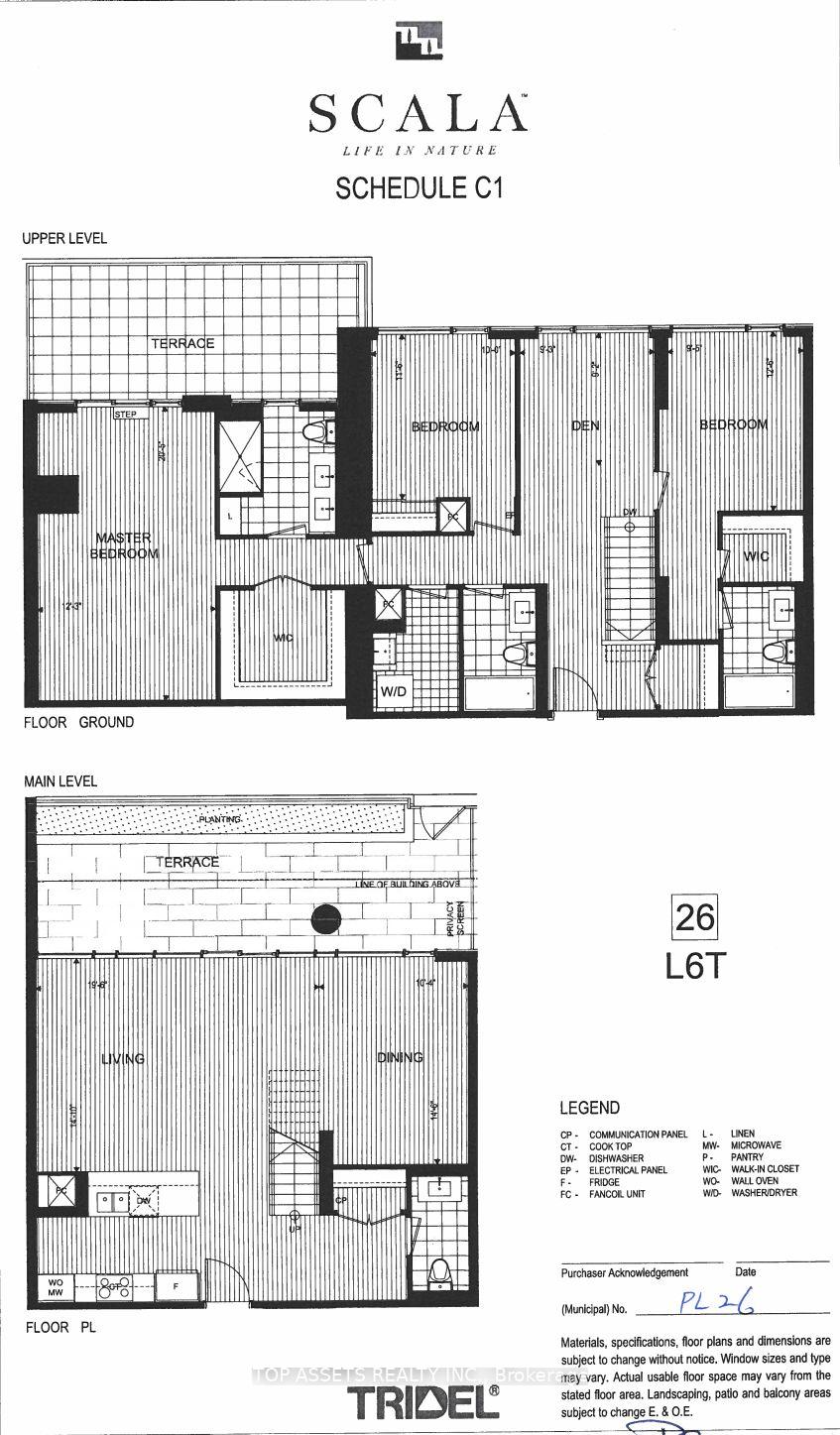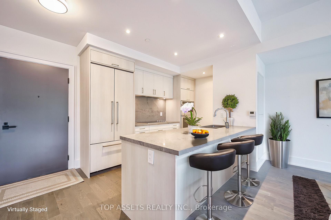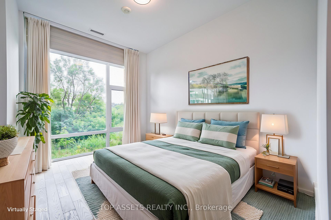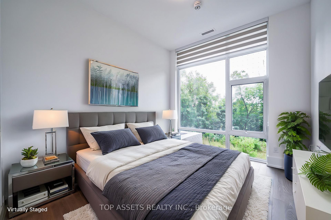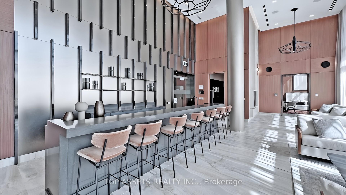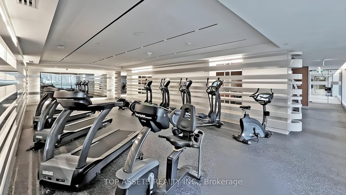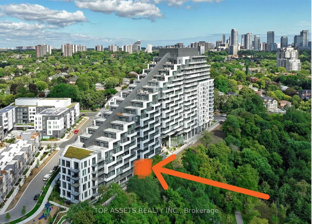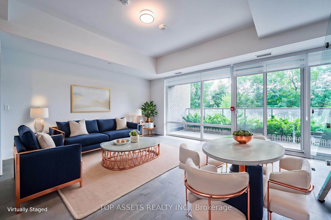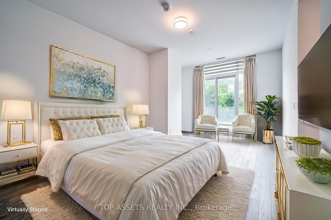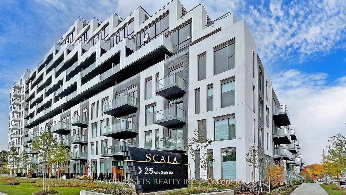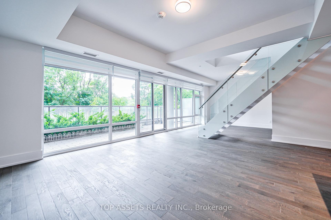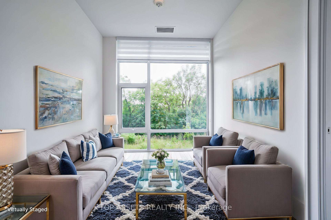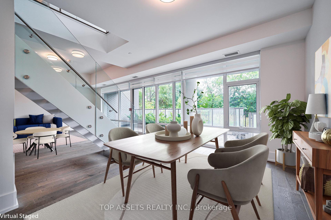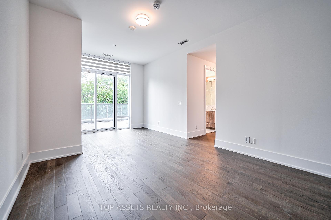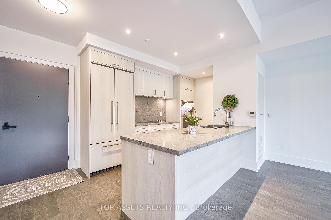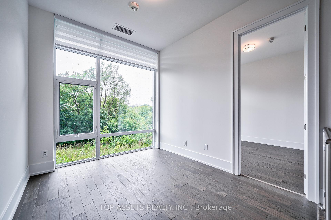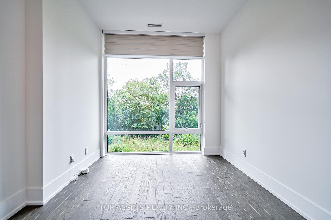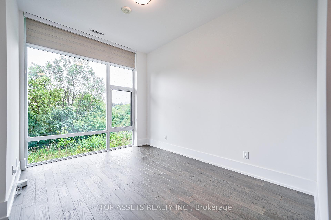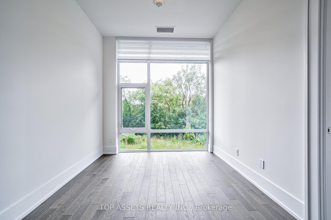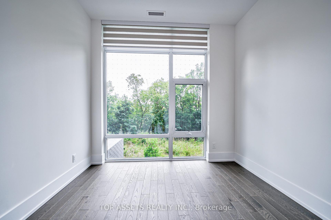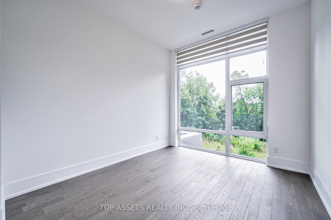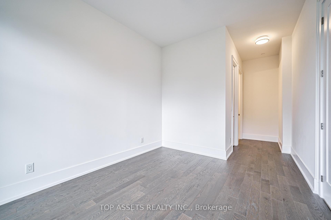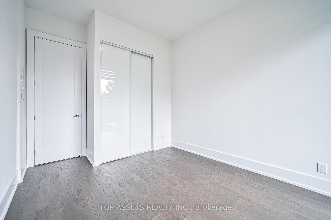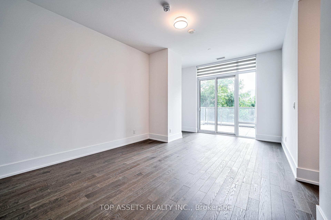$1,998,000
Available - For Sale
Listing ID: C9769213
25 Adra Grado Way , Unit 126, Toronto, M2J 0H6, Ontario
| SCALA by Tridel. Del Property Management. ***Rarely Live-In, Looks Like Brand-New*** Unique & Rare 2 storey unit with 2089 Sq Ft+300 Terrence, 4 washrooms, 3 full bedrooms and 1 Den (use as a study room/office/tearoom)all facing South with a Ravine View!!! Master Bedroom with large walk-in closet and washroom with two sinks. ***Open Living & Dining Room, Stunning B/I Kitchen, and a Laundry Room with a Sink! 2 Terraces (306+198 Sqf), lower level terrace walk out direct to the Don River Trails. ***2 Side By Side Parking in P1 close to elevator***High-end, Top-class amenities and facilities: Roof Top Terrace, Inside and Outdoor Pool, Whirlpool, Cabanas, Poolside Lounge Area, BBQ Pits. Sauna & Steam Room, Hot Tub, Party/Meeting Room, Theatre, Large Fitness Centre/Gym. Rogers Bulk Internet included in Maintenance Fees!!!***Steps to Leslie Subway Station, close to TTC, North York General Hospital, HWY 401 & 404 & DVP, Fairview Mall, Bayview Shopping Center. Top Ranking Schools, Restaurants, Supermarkets And All Necessities. |
| Price | $1,998,000 |
| Taxes: | $9820.92 |
| Maintenance Fee: | 1366.80 |
| Address: | 25 Adra Grado Way , Unit 126, Toronto, M2J 0H6, Ontario |
| Province/State: | Ontario |
| Condo Corporation No | TSCC |
| Level | LEV |
| Unit No | UNIT |
| Directions/Cross Streets: | Sheppard and Leslie |
| Rooms: | 7 |
| Rooms +: | 1 |
| Bedrooms: | 3 |
| Bedrooms +: | 1 |
| Kitchens: | 1 |
| Family Room: | Y |
| Basement: | Sep Entrance, W/O |
| Approximatly Age: | 0-5 |
| Property Type: | Condo Apt |
| Style: | 2-Storey |
| Exterior: | Concrete |
| Garage Type: | Underground |
| Garage(/Parking)Space: | 2.00 |
| Drive Parking Spaces: | 2 |
| Park #1 | |
| Parking Spot: | 60 |
| Parking Type: | Owned |
| Legal Description: | A |
| Park #2 | |
| Parking Spot: | 61 |
| Parking Type: | Owned |
| Legal Description: | A |
| Exposure: | S |
| Balcony: | Terr |
| Locker: | None |
| Pet Permited: | Restrict |
| Retirement Home: | Y |
| Approximatly Age: | 0-5 |
| Approximatly Square Footage: | 2000-2249 |
| Building Amenities: | Gym, Indoor Pool, Outdoor Pool, Party/Meeting Room, Rooftop Deck/Garden, Visitor Parking |
| Property Features: | Clear View, Electric Car Charg, Park, Public Transit, Ravine, Terraced |
| Maintenance: | 1366.80 |
| Cabel TV Included: | Y |
| Common Elements Included: | Y |
| Parking Included: | Y |
| Fireplace/Stove: | N |
| Heat Source: | Gas |
| Heat Type: | Forced Air |
| Central Air Conditioning: | Central Air |
| Laundry Level: | Upper |
| Ensuite Laundry: | Y |
| Elevator Lift: | Y |
$
%
Years
This calculator is for demonstration purposes only. Always consult a professional
financial advisor before making personal financial decisions.
| Although the information displayed is believed to be accurate, no warranties or representations are made of any kind. |
| TOP ASSETS REALTY INC. |
|
|
.jpg?src=Custom)
Dir:
416-548-7854
Bus:
416-548-7854
Fax:
416-981-7184
| Virtual Tour | Book Showing | Email a Friend |
Jump To:
At a Glance:
| Type: | Condo - Condo Apt |
| Area: | Toronto |
| Municipality: | Toronto |
| Neighbourhood: | Bayview Village |
| Style: | 2-Storey |
| Approximate Age: | 0-5 |
| Tax: | $9,820.92 |
| Maintenance Fee: | $1,366.8 |
| Beds: | 3+1 |
| Baths: | 4 |
| Garage: | 2 |
| Fireplace: | N |
Locatin Map:
Payment Calculator:
- Color Examples
- Green
- Black and Gold
- Dark Navy Blue And Gold
- Cyan
- Black
- Purple
- Gray
- Blue and Black
- Orange and Black
- Red
- Magenta
- Gold
- Device Examples

