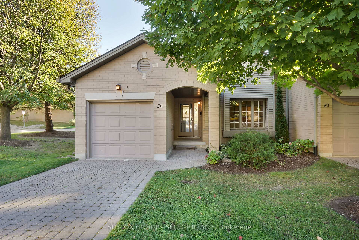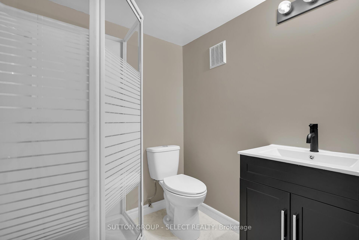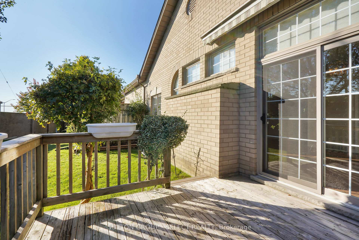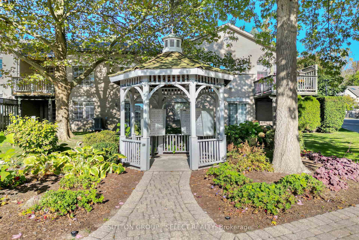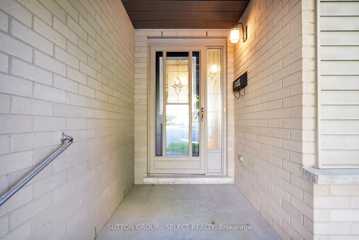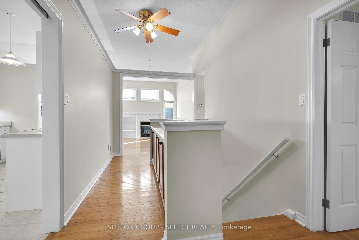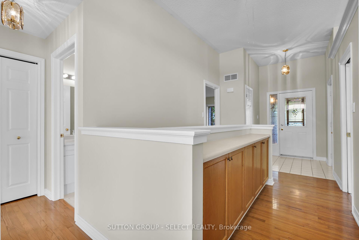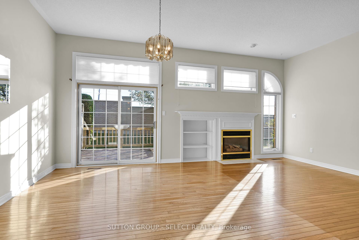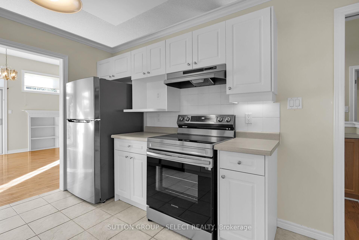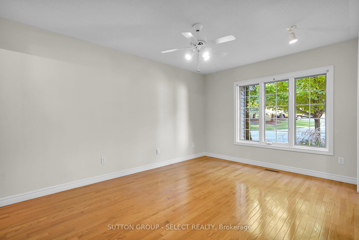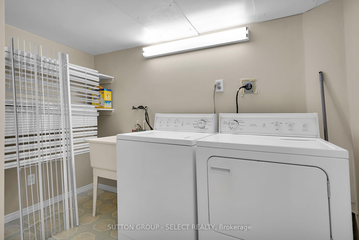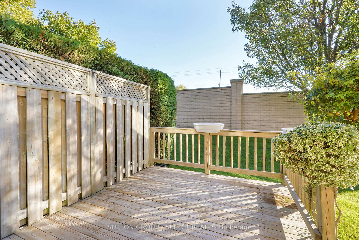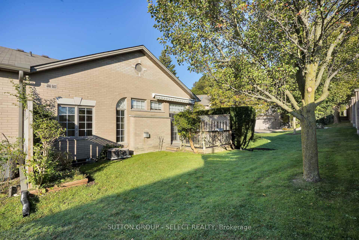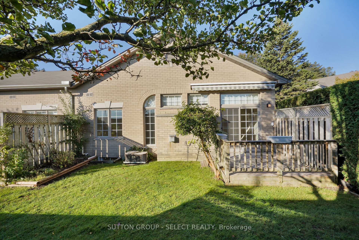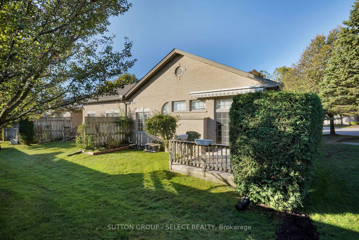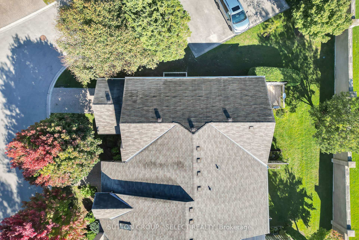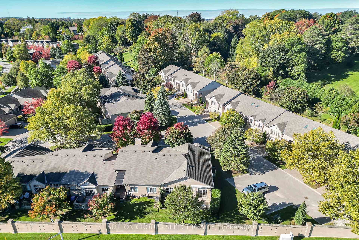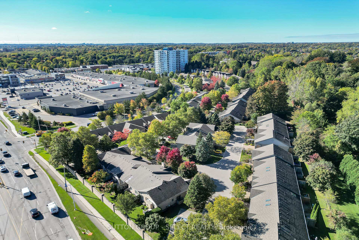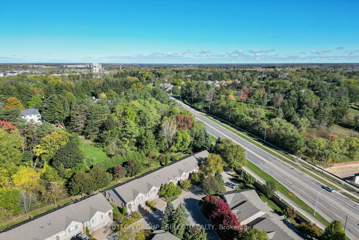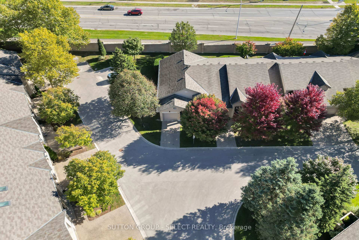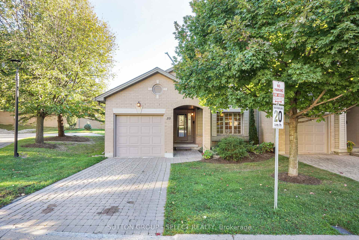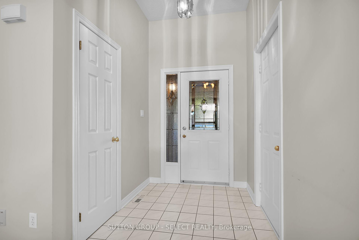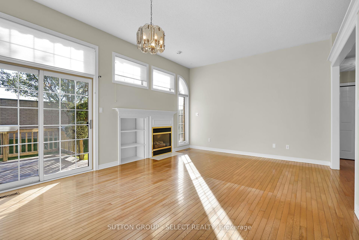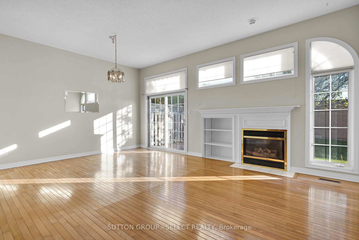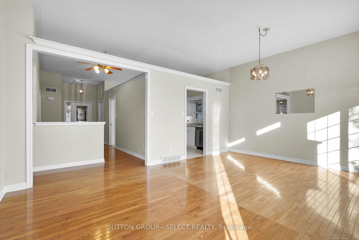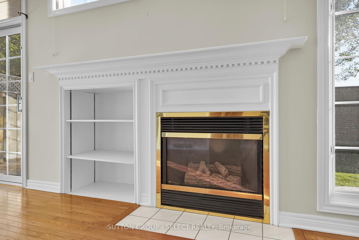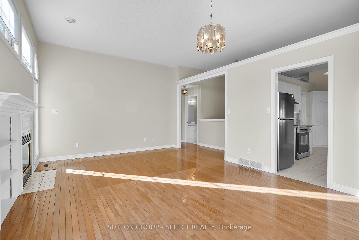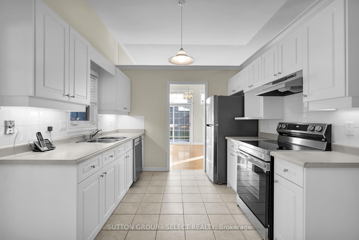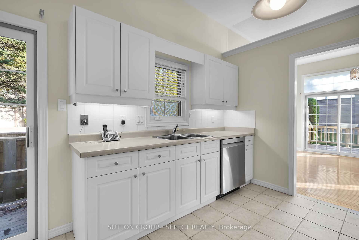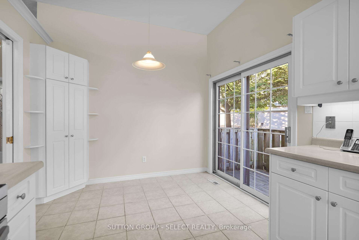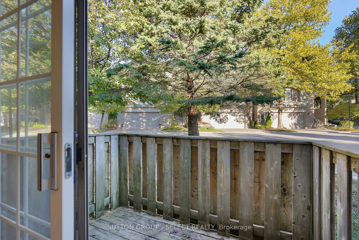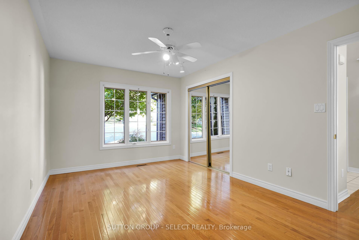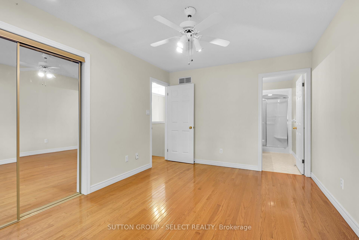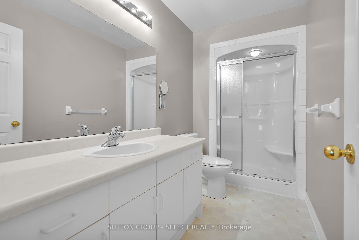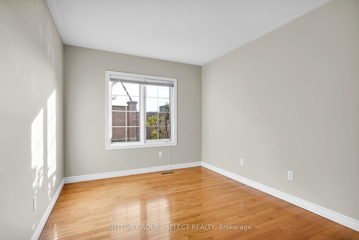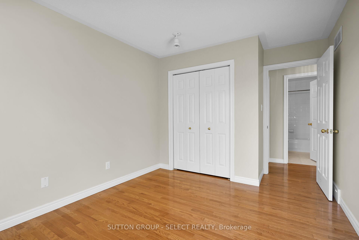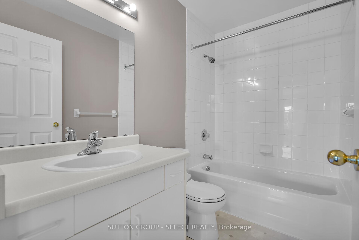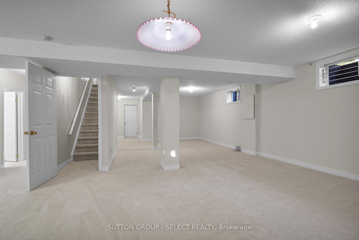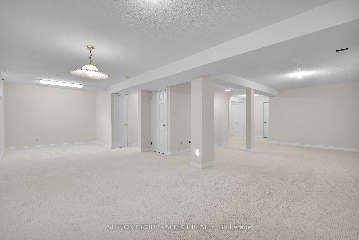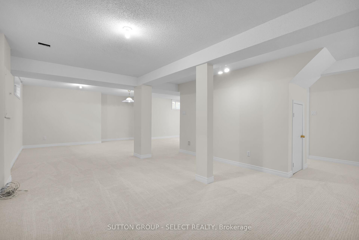$599,900
Available - For Sale
Listing ID: X9394578
250 NORTH CENTRE Rd , Unit 50, London, N5X 4C6, Ontario
| Discover this beautifully updated 2-bedroom, 2.5-bathroom end unit condo in the highly desirable Masonville area. Meticulously cared for, this home features a spacious and versatile layout highlighted by gleaming hardwood floors.The modern kitchen boasts freshly painted cabinets and new stainless steel appliances, seamlessly connecting to a private deck/patioperfect for al fresco dining. Soaring ceilings and oversized windows fill the great room with natural light, creating a warm and inviting atmosphere. Cozy up by the natural gas fireplace, or step out onto another deck overlooking the serene backyard.The generous master bedroom includes an ensuite bath and a double closet, while a second bedroom and main floor bath provide additional convenience. The lower level offers even more living space, recently updated with brand-new carpeting, fresh paint, and a renovated bathroom.Immediate possession is available! Enjoy the unbeatable location just steps from the Masonville shopping district and all its amenities, as well as proximity to UWO, the hospital, walking trails, and public transit. Dont miss out on this fantastic opportunity! |
| Price | $599,900 |
| Taxes: | $3567.00 |
| Maintenance Fee: | 334.13 |
| Address: | 250 NORTH CENTRE Rd , Unit 50, London, N5X 4C6, Ontario |
| Province/State: | Ontario |
| Condo Corporation No | MCP |
| Level | 1 |
| Unit No | 14 |
| Directions/Cross Streets: | Richmond St. and N Centre Rd. |
| Rooms: | 6 |
| Bedrooms: | 2 |
| Bedrooms +: | |
| Kitchens: | 1 |
| Family Room: | Y |
| Basement: | Full |
| Property Type: | Condo Townhouse |
| Style: | Bungalow |
| Exterior: | Brick, Vinyl Siding |
| Garage Type: | Attached |
| Garage(/Parking)Space: | 1.00 |
| Drive Parking Spaces: | 1 |
| Park #1 | |
| Parking Type: | Owned |
| Exposure: | W |
| Balcony: | Open |
| Locker: | None |
| Pet Permited: | Restrict |
| Approximatly Square Footage: | 2250-2499 |
| Building Amenities: | Bbqs Allowed, Visitor Parking |
| Property Features: | Hospital, Park, Place Of Worship, Rec Centre, School, School Bus Route |
| Maintenance: | 334.13 |
| Common Elements Included: | Y |
| Building Insurance Included: | Y |
| Fireplace/Stove: | Y |
| Heat Source: | Gas |
| Heat Type: | Forced Air |
| Central Air Conditioning: | Central Air |
| Laundry Level: | Lower |
$
%
Years
This calculator is for demonstration purposes only. Always consult a professional
financial advisor before making personal financial decisions.
| Although the information displayed is believed to be accurate, no warranties or representations are made of any kind. |
| SUTTON GROUP - SELECT REALTY |
|
|
.jpg?src=Custom)
Dir:
416-548-7854
Bus:
416-548-7854
Fax:
416-981-7184
| Book Showing | Email a Friend |
Jump To:
At a Glance:
| Type: | Condo - Condo Townhouse |
| Area: | Middlesex |
| Municipality: | London |
| Neighbourhood: | North R |
| Style: | Bungalow |
| Tax: | $3,567 |
| Maintenance Fee: | $334.13 |
| Beds: | 2 |
| Baths: | 3 |
| Garage: | 1 |
| Fireplace: | Y |
Locatin Map:
Payment Calculator:
- Color Examples
- Green
- Black and Gold
- Dark Navy Blue And Gold
- Cyan
- Black
- Purple
- Gray
- Blue and Black
- Orange and Black
- Red
- Magenta
- Gold
- Device Examples

