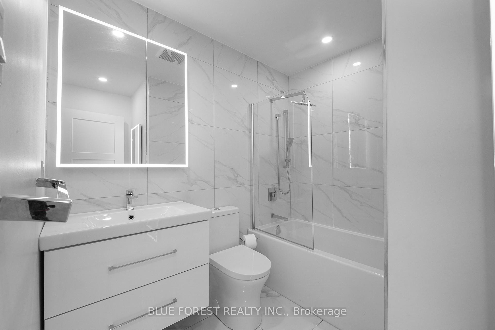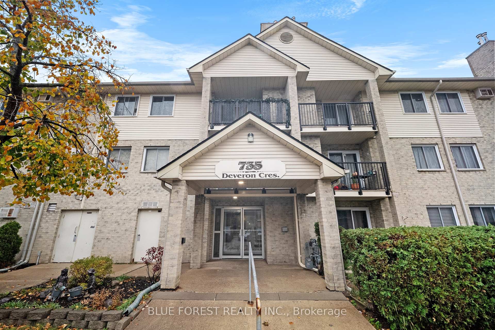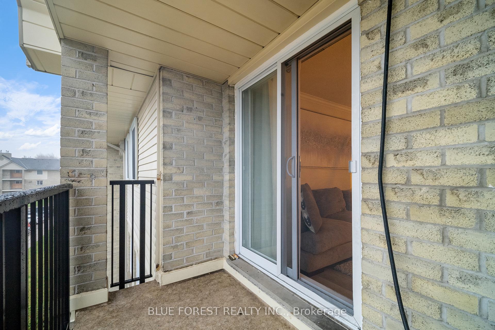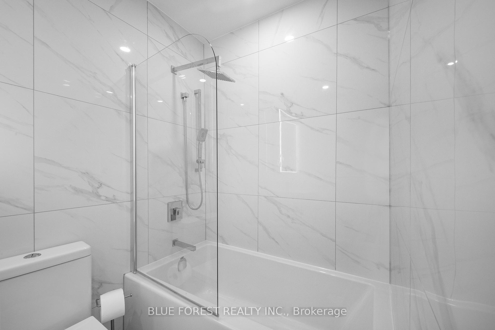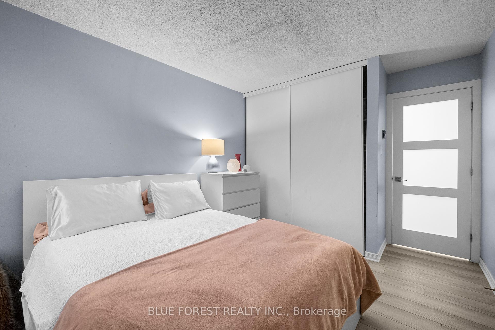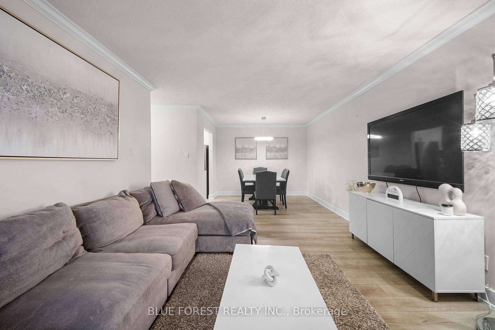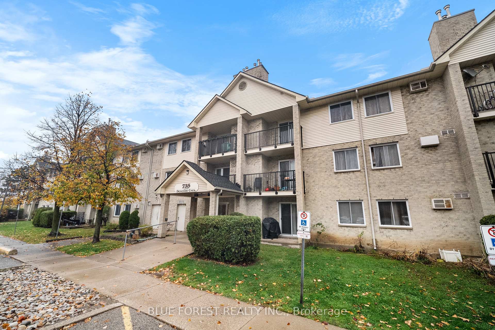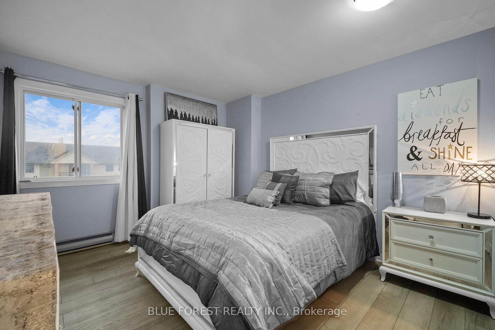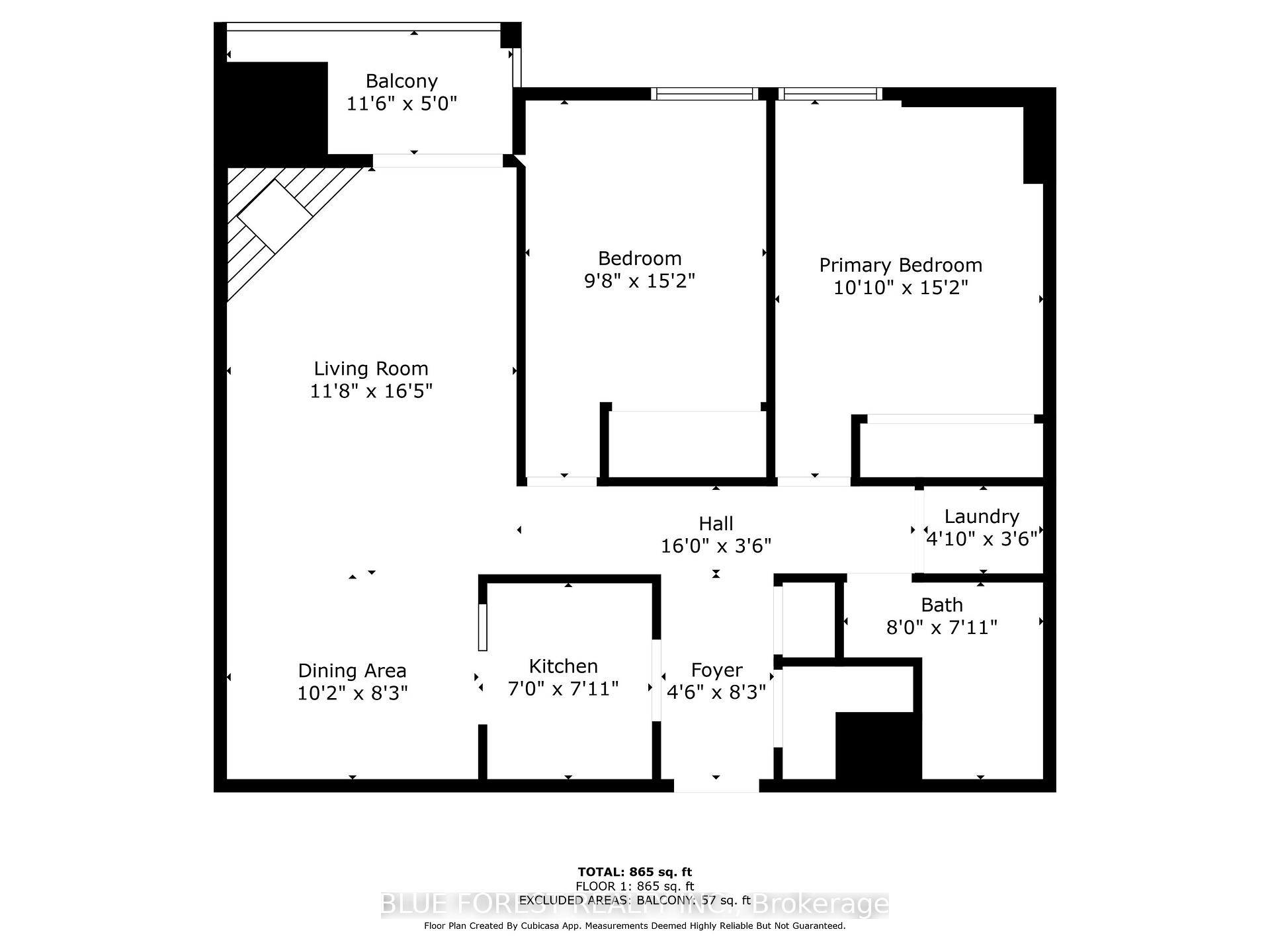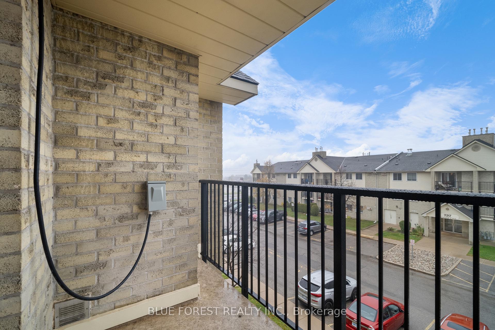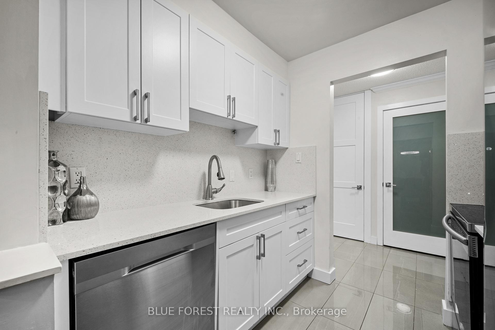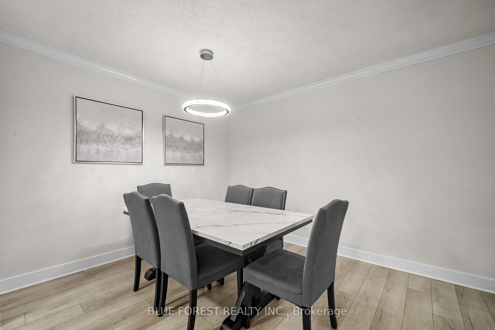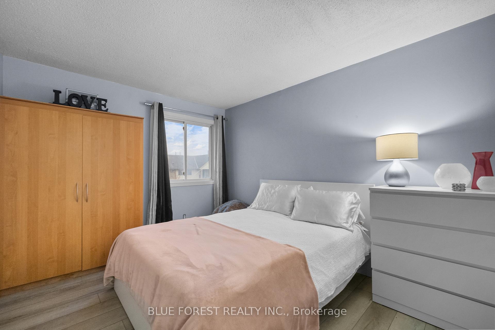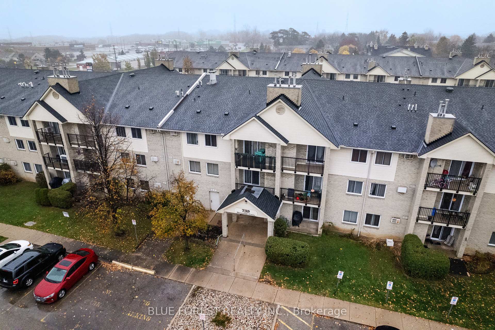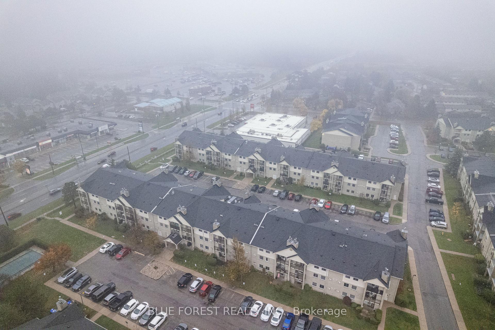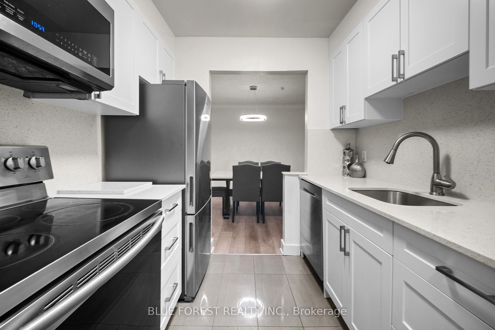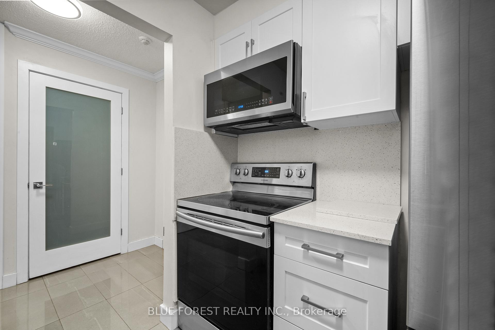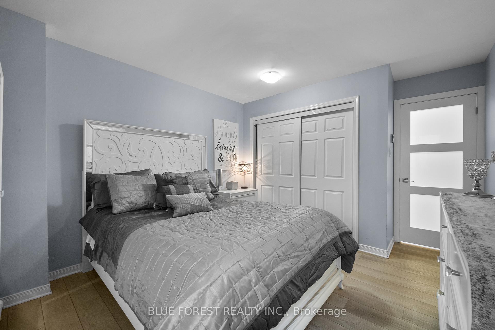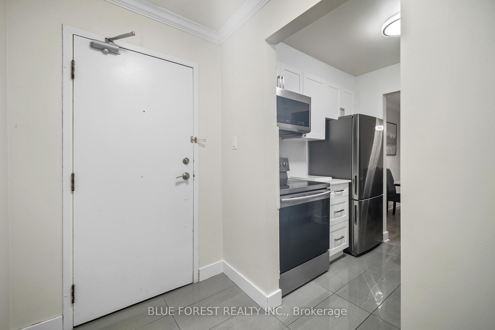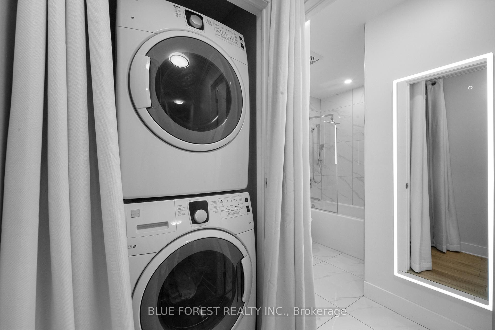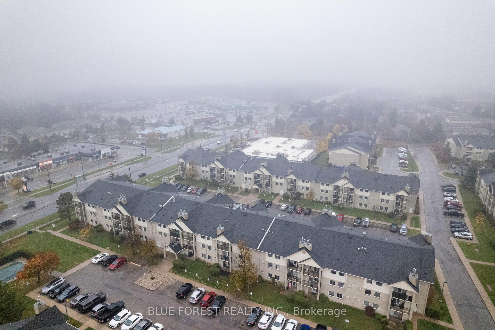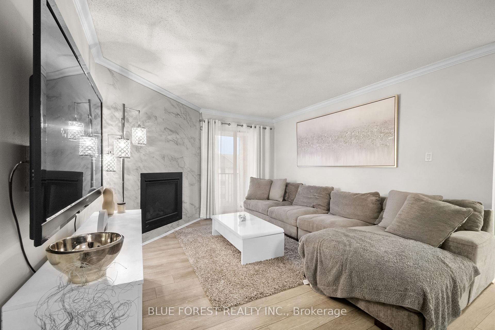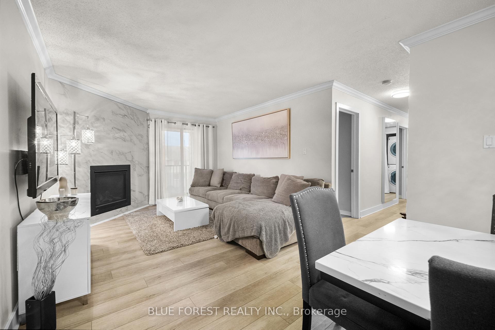$349,000
Available - For Sale
Listing ID: X10426400
735 Deveron Cres , Unit 315, London, N5Z 4X8, Ontario
| Discover modern luxury and prime location with this beautifully renovated 2-bedroom condo with ensuite laundry in the heart of Pond Mills. Enjoy the convenience of being just steps away from grocery stores, schools, restaurants, and more, making everyday errands feel effortless. Inside this unit presents a sleek design with thoughtfully placed marble statement pieces, adding a touch of elegance and sophistication throughout. This carpet-free modern unit is perfectly designed for all, with its own balcony to enjoy your morning coffee or evening wine. Dont miss the chance to experience upscale condo living in this desirable neighborhood! |
| Price | $349,000 |
| Taxes: | $1506.00 |
| Maintenance Fee: | 373.22 |
| Address: | 735 Deveron Cres , Unit 315, London, N5Z 4X8, Ontario |
| Province/State: | Ontario |
| Condo Corporation No | MCC15 |
| Level | 3 |
| Unit No | 33 |
| Directions/Cross Streets: | Deveron off Commissioners Rd E |
| Rooms: | 5 |
| Bedrooms: | 2 |
| Bedrooms +: | |
| Kitchens: | 1 |
| Family Room: | Y |
| Basement: | None |
| Property Type: | Condo Apt |
| Style: | Apartment |
| Exterior: | Brick |
| Garage Type: | None |
| Garage(/Parking)Space: | 0.00 |
| Drive Parking Spaces: | 2 |
| Park #1 | |
| Parking Type: | Common |
| Exposure: | E |
| Balcony: | Terr |
| Locker: | None |
| Pet Permited: | Restrict |
| Approximatly Square Footage: | 800-899 |
| Maintenance: | 373.22 |
| Water Included: | Y |
| Parking Included: | Y |
| Building Insurance Included: | Y |
| Fireplace/Stove: | Y |
| Heat Source: | Electric |
| Heat Type: | Baseboard |
| Central Air Conditioning: | Wall Unit |
| Ensuite Laundry: | Y |
$
%
Years
This calculator is for demonstration purposes only. Always consult a professional
financial advisor before making personal financial decisions.
| Although the information displayed is believed to be accurate, no warranties or representations are made of any kind. |
| BLUE FOREST REALTY INC. |
|
|
.jpg?src=Custom)
Dir:
416-548-7854
Bus:
416-548-7854
Fax:
416-981-7184
| Virtual Tour | Book Showing | Email a Friend |
Jump To:
At a Glance:
| Type: | Condo - Condo Apt |
| Area: | Middlesex |
| Municipality: | London |
| Neighbourhood: | South T |
| Style: | Apartment |
| Tax: | $1,506 |
| Maintenance Fee: | $373.22 |
| Beds: | 2 |
| Baths: | 1 |
| Fireplace: | Y |
Locatin Map:
Payment Calculator:
- Color Examples
- Green
- Black and Gold
- Dark Navy Blue And Gold
- Cyan
- Black
- Purple
- Gray
- Blue and Black
- Orange and Black
- Red
- Magenta
- Gold
- Device Examples

