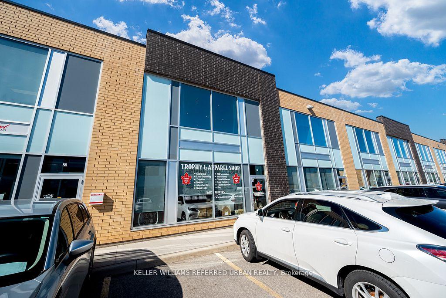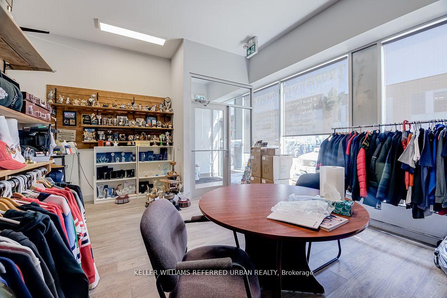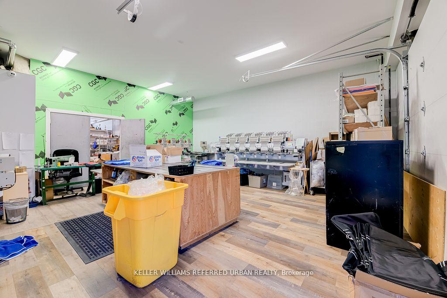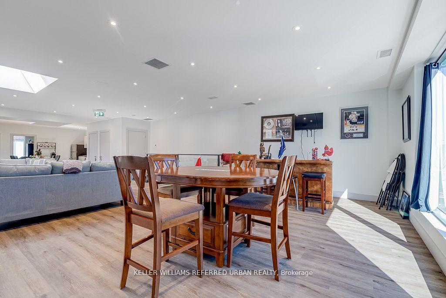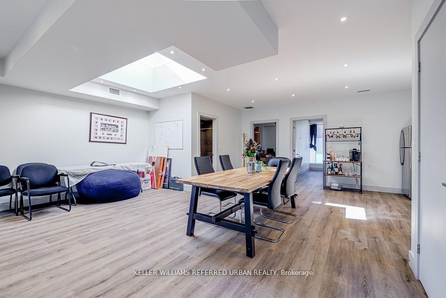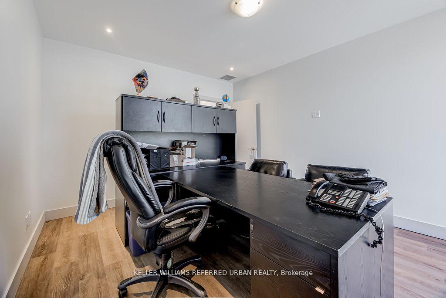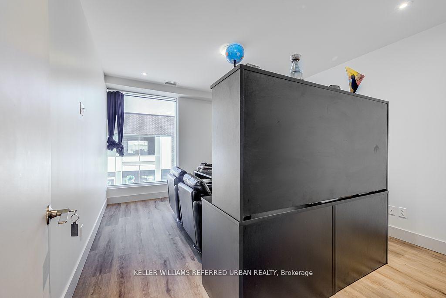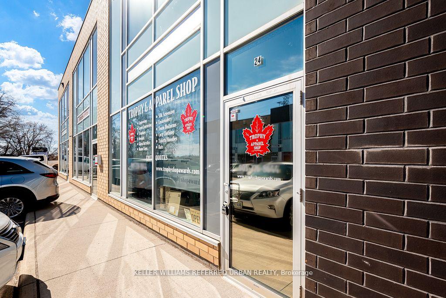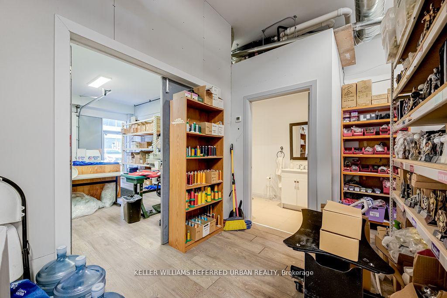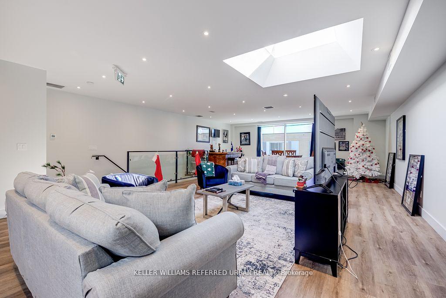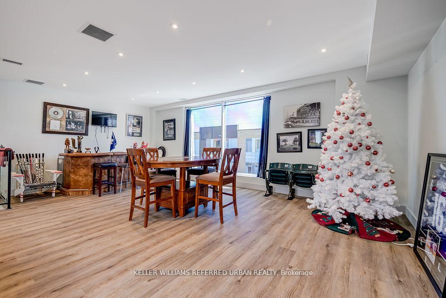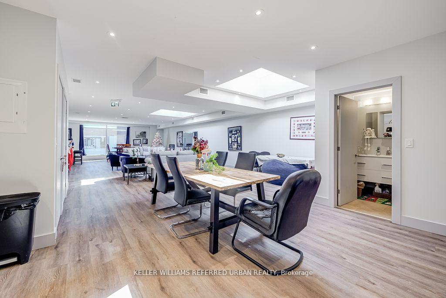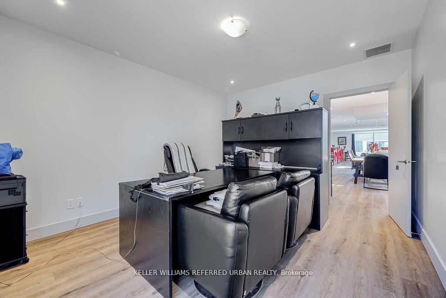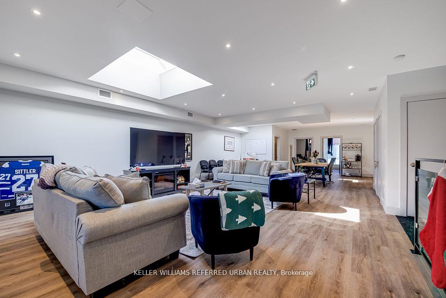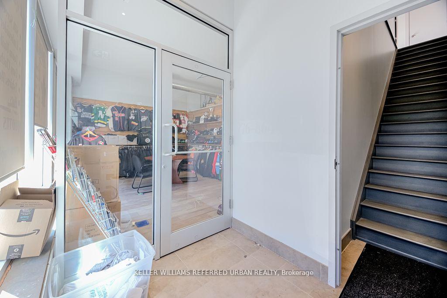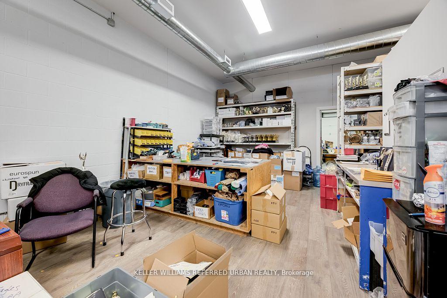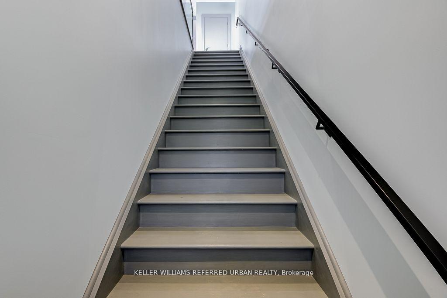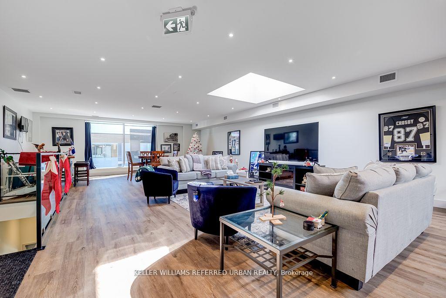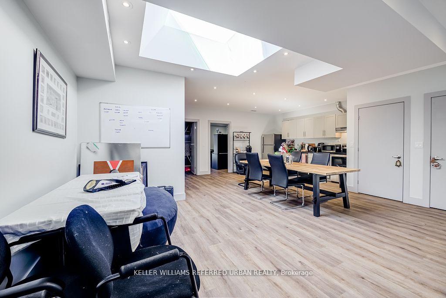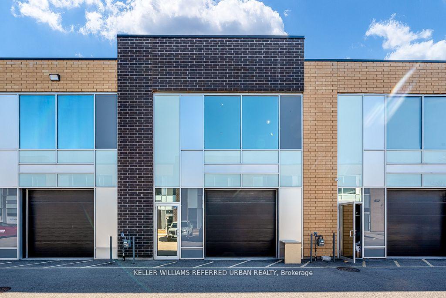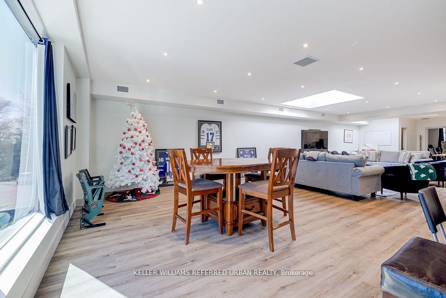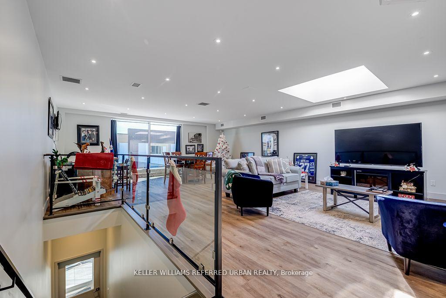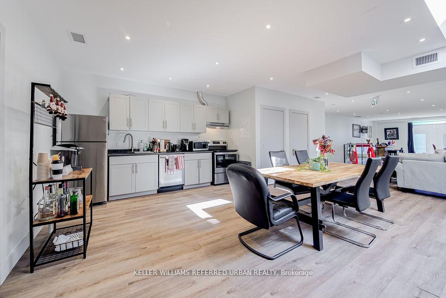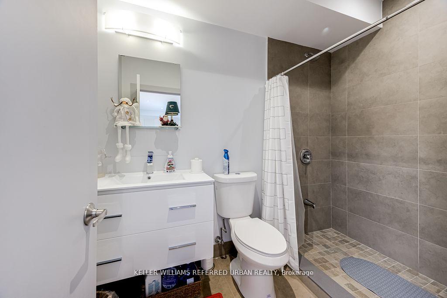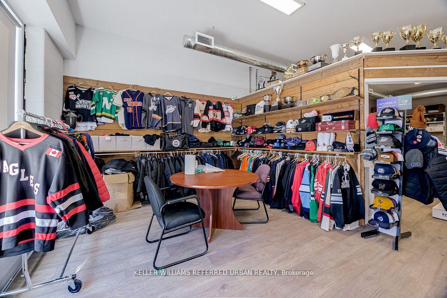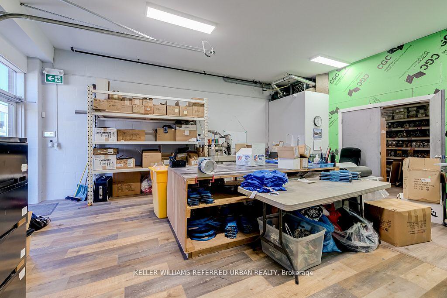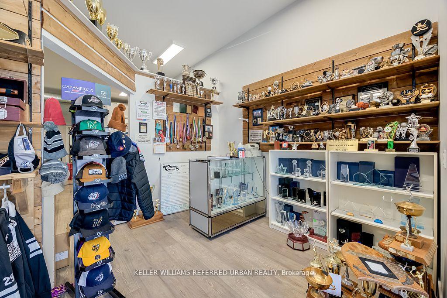$1,489,000
Available - For Sale
Listing ID: W10426750
1195 Queensway East , Unit 24, Mississauga, L4Y 0G4, Ontario
| Welcome to an exceptional commercial opportunity in Lakeview! This versatile property offers a perfect blend of functionality and convenience, featuring a main floor warehouse and retail space paired with upstairs office accommodations. Situated in a high visibility area with easy access, this location is ideal for businesses seeking a dynamic environment to thrive. Spacious and adaptable main floor layout, perfectly suited for warehousing and retail operations. Ample floor space allowing for various configurations to accommodate your business needs. High ceilings and wide entrance for easy loading and unloading of goods. Well-appointed office area on the upper floor, offering a quiet and professional environment. Bright and airy spaces with large windows providing abundant natural light. |
| Price | $1,489,000 |
| Taxes: | $3900.00 |
| Tax Type: | Annual |
| Occupancy by: | Owner |
| Address: | 1195 Queensway East , Unit 24, Mississauga, L4Y 0G4, Ontario |
| Apt/Unit: | 24 |
| Postal Code: | L4Y 0G4 |
| Province/State: | Ontario |
| Legal Description: | UNIT 24, LEVEL 1, PEEL STANDARD CONDOMIN |
| Directions/Cross Streets: | Stanfield Rd & Queensway |
| Category: | Commercial Condo |
| Use: | Retail Store Related |
| Building Percentage: | N |
| Total Area: | 3444.00 |
| Total Area Code: | Sq Ft |
| Office/Appartment Area: | 1722 |
| Office/Appartment Area Code: | Sq Ft |
| Retail Area: | 1722 |
| Retail Area Code: | Sq Ft |
| Sprinklers: | N |
| Rail: | N |
| Truck Level Shipping Doors #: | 0 |
| Double Man Shipping Doors #: | 0 |
| Drive-In Level Shipping Doors #: | 1 |
| Height Feet: | 10 |
| Width Feet: | 10 |
| Grade Level Shipping Doors #: | 0 |
| Heat Type: | Gas Forced Air Closd |
| Central Air Conditioning: | Y |
| Elevator Lift: | None |
| Sewers: | San+Storm Avail |
| Water: | Municipal |
$
%
Years
This calculator is for demonstration purposes only. Always consult a professional
financial advisor before making personal financial decisions.
| Although the information displayed is believed to be accurate, no warranties or representations are made of any kind. |
| KELLER WILLIAMS REFERRED URBAN REALTY |
|
|
.jpg?src=Custom)
Dir:
416-548-7854
Bus:
416-548-7854
Fax:
416-981-7184
| Book Showing | Email a Friend |
Jump To:
At a Glance:
| Type: | Com - Commercial/Retail |
| Area: | Peel |
| Municipality: | Mississauga |
| Neighbourhood: | Lakeview |
| Tax: | $3,900 |
Locatin Map:
Payment Calculator:
- Color Examples
- Green
- Black and Gold
- Dark Navy Blue And Gold
- Cyan
- Black
- Purple
- Gray
- Blue and Black
- Orange and Black
- Red
- Magenta
- Gold
- Device Examples

