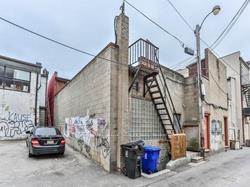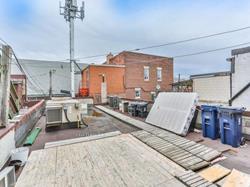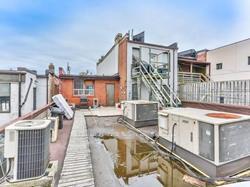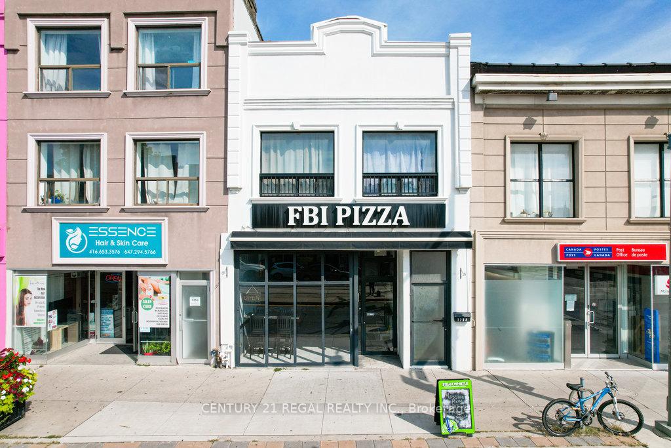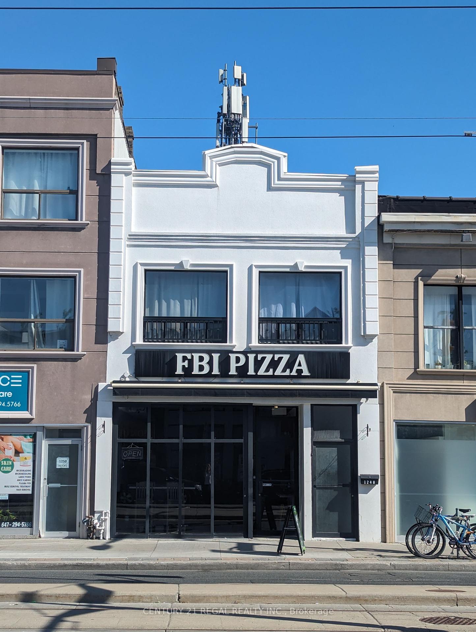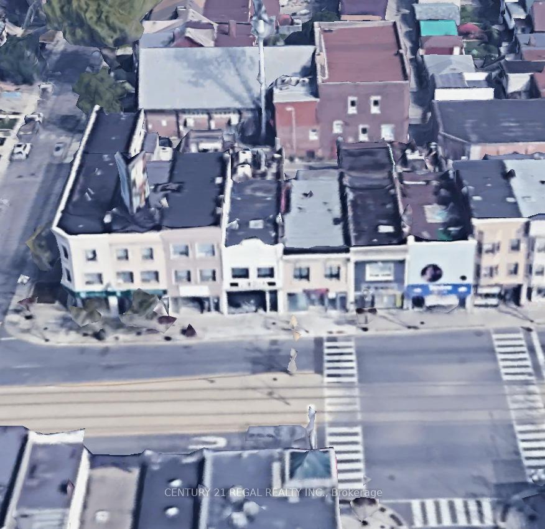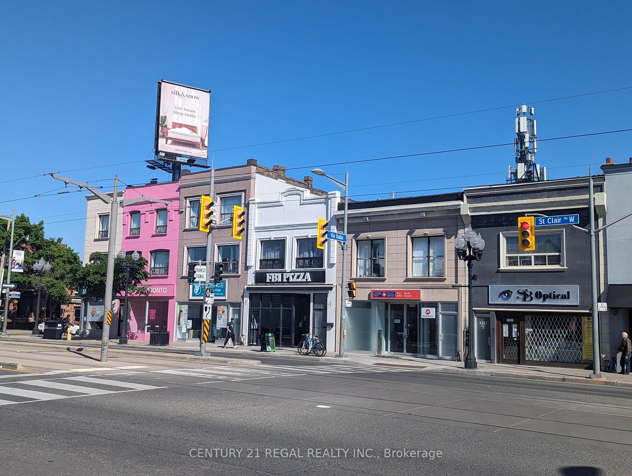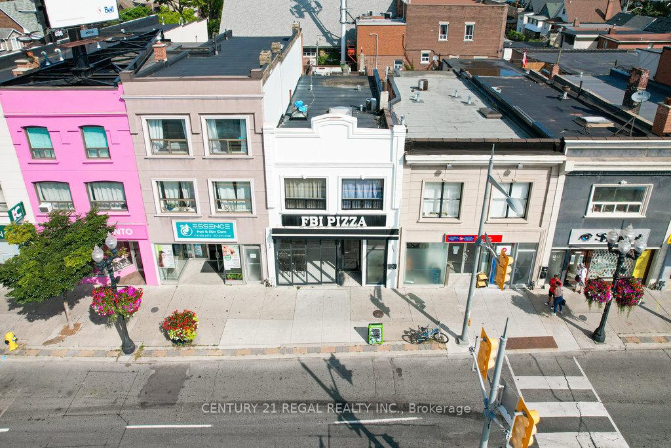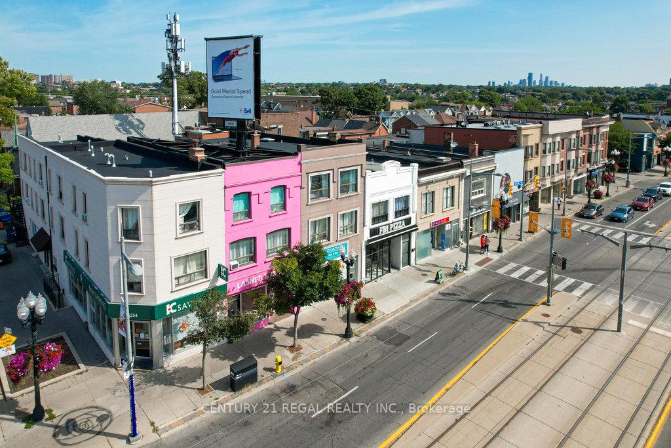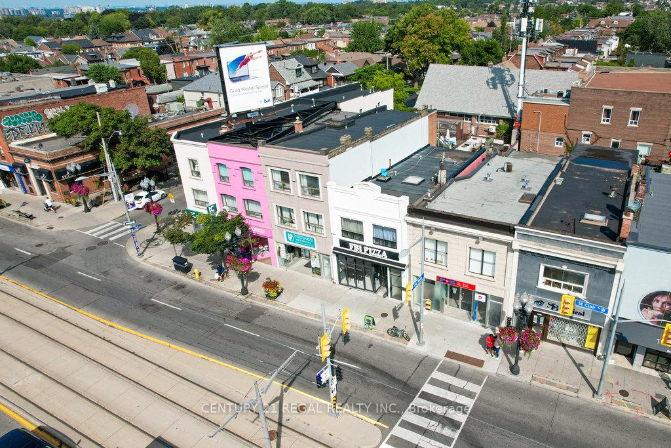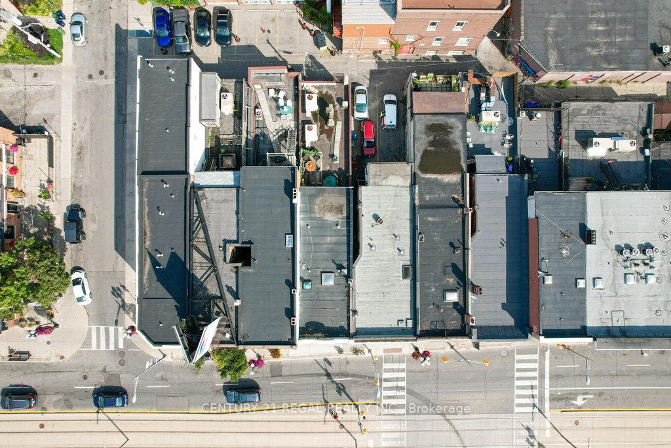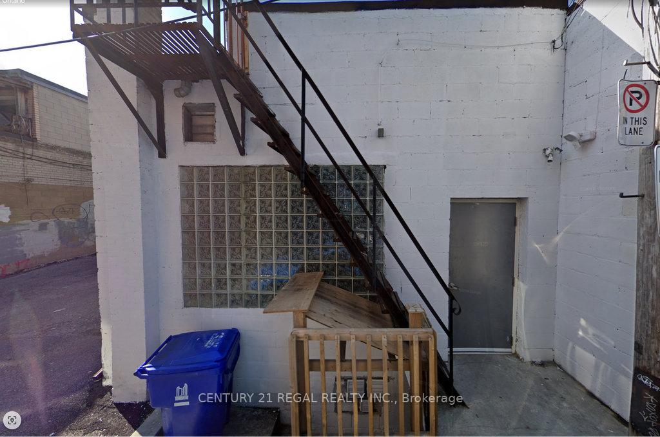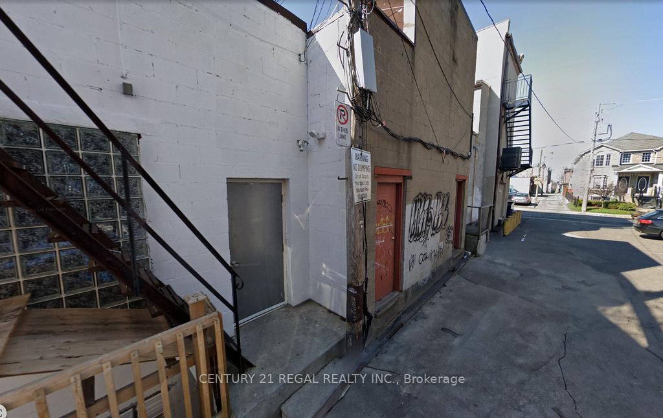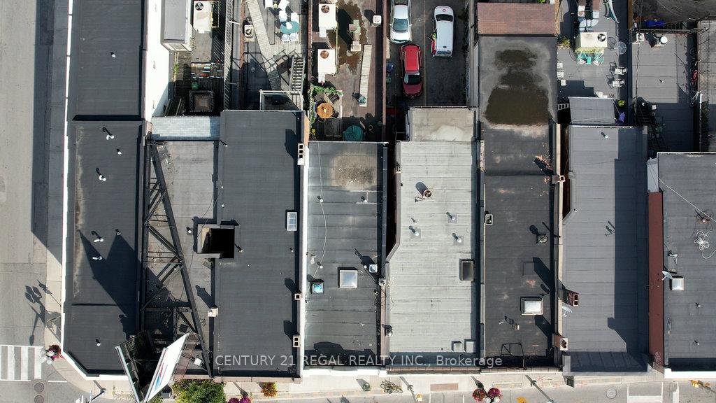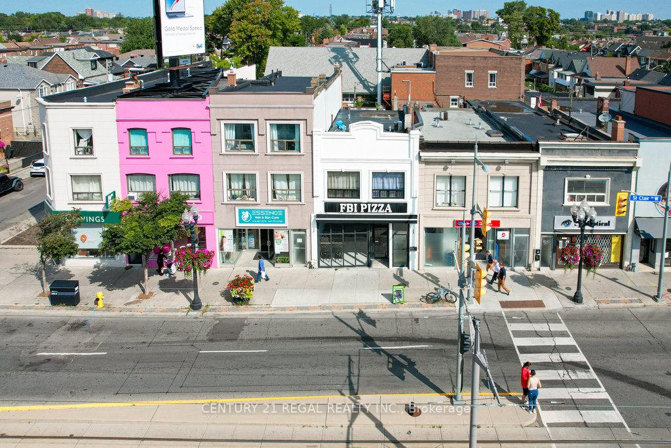$2,399,000
Available - For Sale
Listing ID: W9254699
1248 St Clair Ave West , Toronto, M6E 1B7, Ontario
| Solid turn-key investment - a well-maintained fully leased two-storey mixed-use building on bustling St Clair Ave W. Both first floor & basement have high ceilings and are built out to the property line. Located on the north sunny side, the building boasts great curb appeal thanks to a recent facde facelift. The second floor includes a three-bedroom apartment; main floor occupied by a restaurant tenant, both paying close to market rents. The main floor offers a wide-open commercial space spanning approximately 2,000 SF. Situated on a vibrant stretch of St. Clair Avenue West with many recent and upcoming developments in the pipeline. The building is conveniently located on the 512 TTC streetcar line and there is a covered Green P parking lot across the street. Seller open to a VTB. |
| Price | $2,399,000 |
| Taxes: | $19000.00 |
| Tax Type: | Annual |
| Occupancy by: | Own+Ten |
| Address: | 1248 St Clair Ave West , Toronto, M6E 1B7, Ontario |
| Postal Code: | M6E 1B7 |
| Province/State: | Ontario |
| Lot Size: | 20.16 x 103.00 (Feet) |
| Directions/Cross Streets: | Via Italia |
| Category: | Multi-Use |
| Building Percentage: | Y |
| Total Area: | 3108.00 |
| Total Area Code: | Sq Ft |
| Retail Area: | 1975 |
| Retail Area Code: | Sq Ft |
| Sprinklers: | N |
| Heat Type: | Gas Forced Air Open |
| Central Air Conditioning: | Y |
| Water: | Municipal |
$
%
Years
This calculator is for demonstration purposes only. Always consult a professional
financial advisor before making personal financial decisions.
| Although the information displayed is believed to be accurate, no warranties or representations are made of any kind. |
| CENTURY 21 REGAL REALTY INC. |
|
|
.jpg?src=Custom)
Dir:
416-548-7854
Bus:
416-548-7854
Fax:
416-981-7184
| Virtual Tour | Book Showing | Email a Friend |
Jump To:
At a Glance:
| Type: | Com - Commercial/Retail |
| Area: | Toronto |
| Municipality: | Toronto |
| Neighbourhood: | Corso Italia-Davenport |
| Lot Size: | 20.16 x 103.00(Feet) |
| Tax: | $19,000 |
Locatin Map:
Payment Calculator:
- Color Examples
- Green
- Black and Gold
- Dark Navy Blue And Gold
- Cyan
- Black
- Purple
- Gray
- Blue and Black
- Orange and Black
- Red
- Magenta
- Gold
- Device Examples

