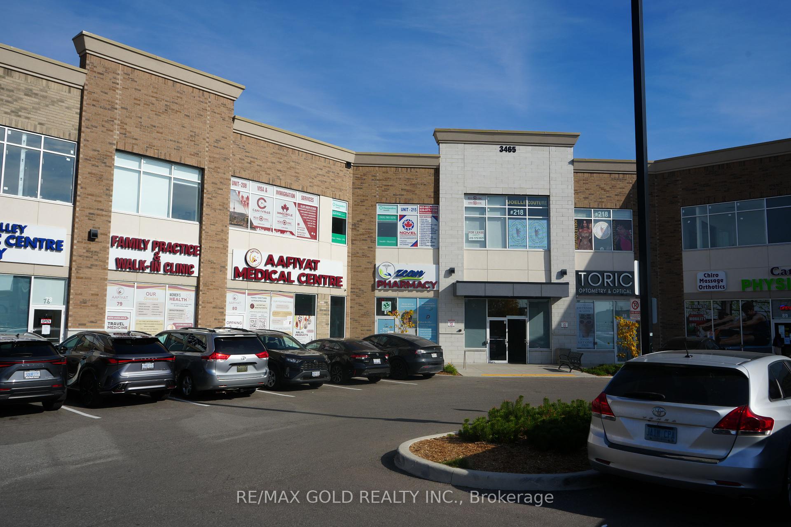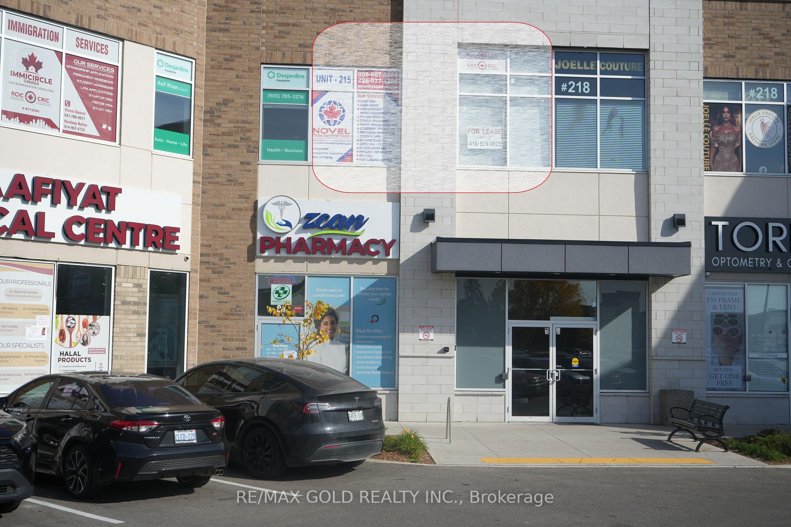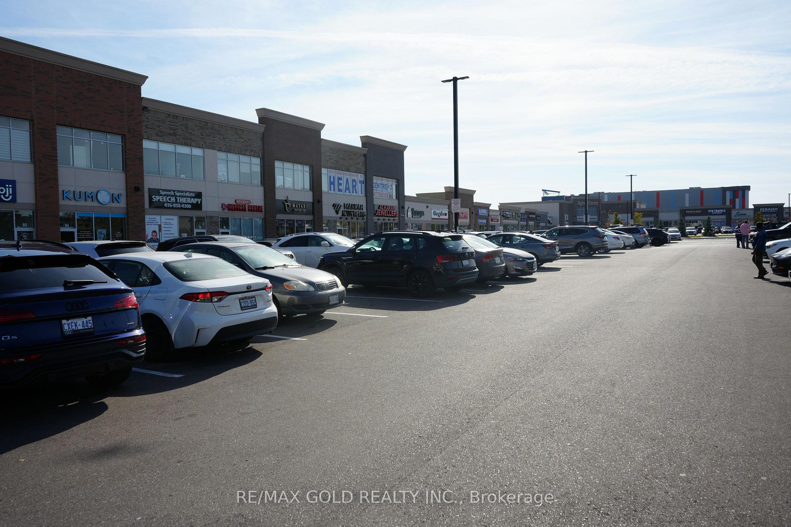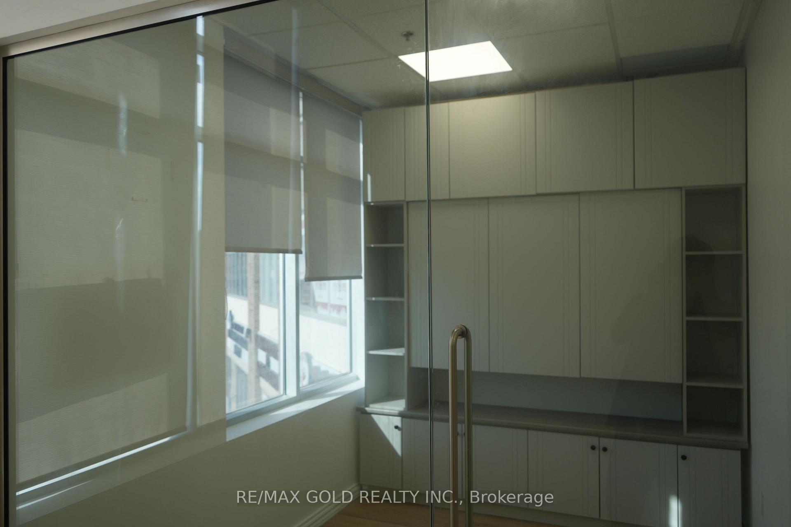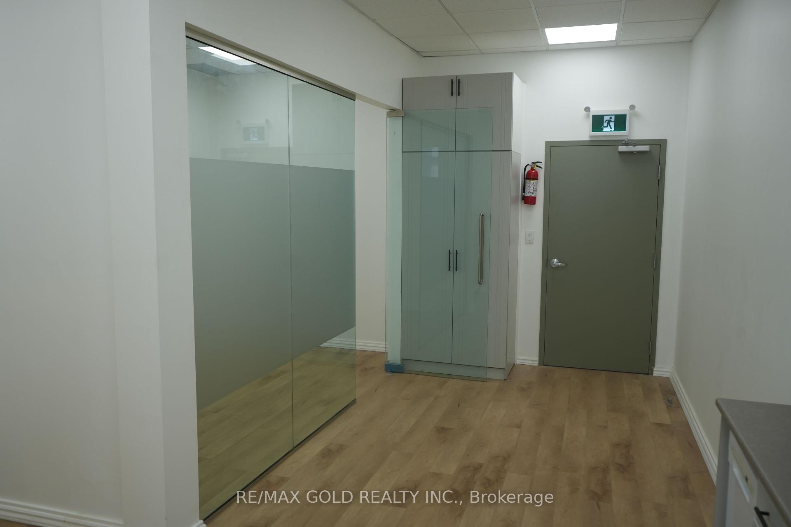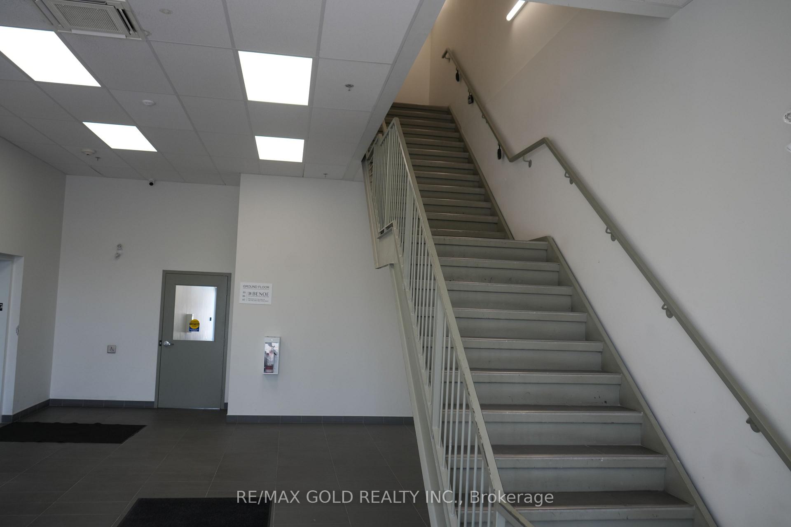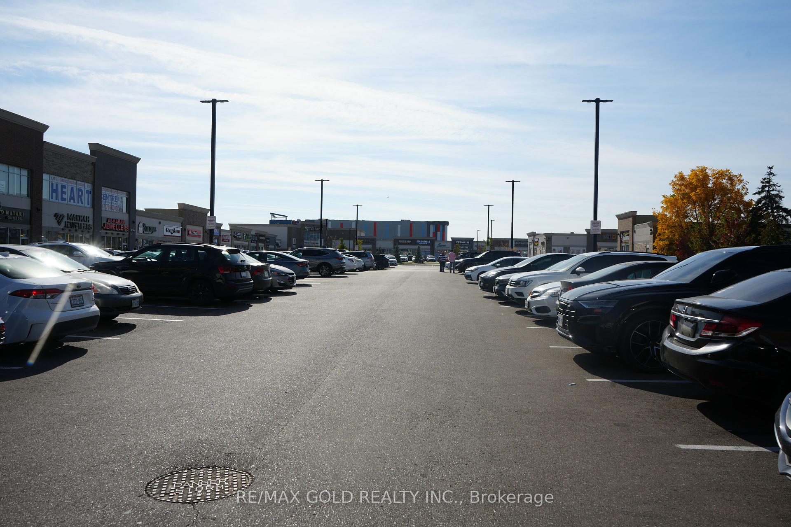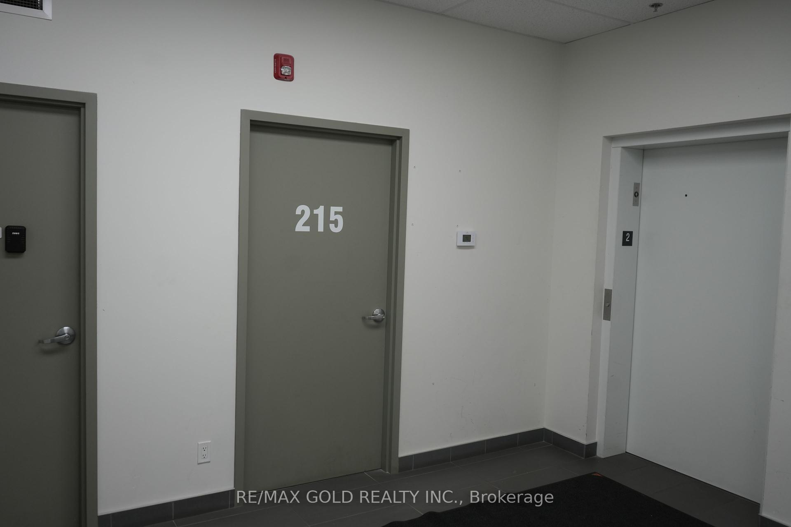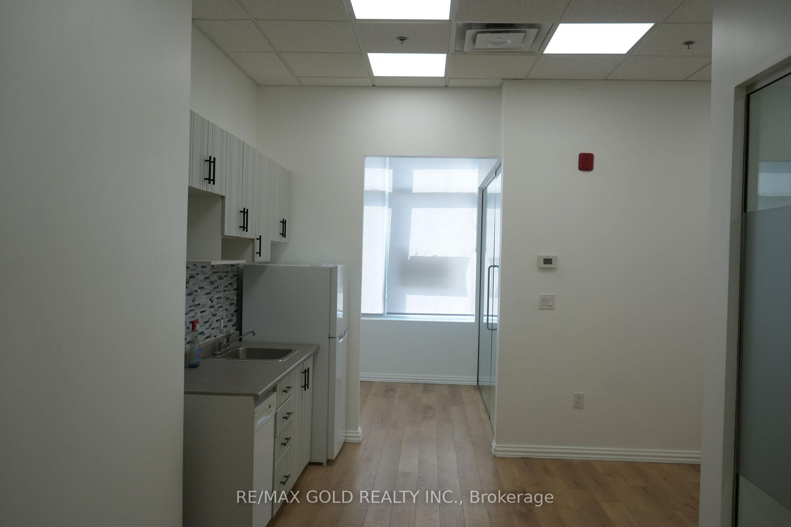$519,900
Available - For Sale
Listing ID: W9506727
3465 Platinum Dr , Unit 215, Mississauga, L5M 7N4, Ontario
| Seize the opportunity to lease a beautifully finished 2nd-floor office unit in a busy retail plaza. This move-in ready space, approximately 565 sq. ft., is perfectly positioned facing the plaza making it an ideal location for a small professional office.The unit features two private offices with stylish glass doors, providing an elegant touch. The open reception area welcomes clients and visitors, creating a professional first impression.The unit includes a kitchenette for added convenience, along with designated areas for clerical staff with 2-3 cubicle spaces. This layout is designed to enhance productivity and collaboration. Located in a high-density neighborhood, the office is easily accessible via public transit and major highways, ensuring a convenient commute for both employees and clients.Enjoy the benefit of plenty of parking space for staff and visitors, making your business easily accessible.This office space is perfect for startups, or businesses looking to relocate. With its prime location and modern finishes, it offers an excellent opportunity to establish or grow your presence in the community. |
| Price | $519,900 |
| Taxes: | $1.00 |
| Tax Type: | Annual |
| Occupancy by: | Vacant |
| Address: | 3465 Platinum Dr , Unit 215, Mississauga, L5M 7N4, Ontario |
| Apt/Unit: | 215 |
| Postal Code: | L5M 7N4 |
| Province/State: | Ontario |
| Legal Description: | UNIT 15, LEVEL 2, PEEL STANDARD CONDOMIN |
| Directions/Cross Streets: | Eglinton and Ridgeway |
| Category: | Office |
| Use: | Professional Office |
| Building Percentage: | N |
| Total Area: | 565.00 |
| Total Area Code: | Sq Ft |
| Office/Appartment Area: | 565 |
| Office/Appartment Area Code: | Sq Ft |
| Retail Area: | 0 |
| Retail Area Code: | Sq Ft |
| Area Influences: | Major Highway Public Transit |
| Approximatly Age: | 0-5 |
| Sprinklers: | Y |
| Rail: | N |
| Clear Height Feet: | 9 |
| Heat Type: | Gas Forced Air Open |
| Central Air Conditioning: | Y |
| Elevator Lift: | Public |
| Sewers: | None |
| Water: | Municipal |
$
%
Years
This calculator is for demonstration purposes only. Always consult a professional
financial advisor before making personal financial decisions.
| Although the information displayed is believed to be accurate, no warranties or representations are made of any kind. |
| RE/MAX GOLD REALTY INC. |
|
|
.jpg?src=Custom)
Dir:
416-548-7854
Bus:
416-548-7854
Fax:
416-981-7184
| Book Showing | Email a Friend |
Jump To:
At a Glance:
| Type: | Com - Office |
| Area: | Peel |
| Municipality: | Mississauga |
| Neighbourhood: | Churchill Meadows |
| Approximate Age: | 0-5 |
| Tax: | $1 |
Locatin Map:
Payment Calculator:
- Color Examples
- Green
- Black and Gold
- Dark Navy Blue And Gold
- Cyan
- Black
- Purple
- Gray
- Blue and Black
- Orange and Black
- Red
- Magenta
- Gold
- Device Examples

