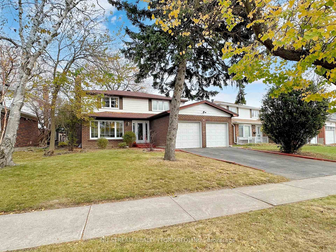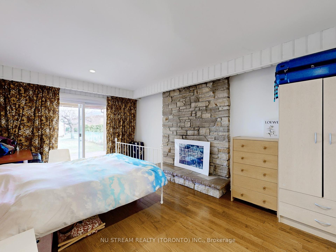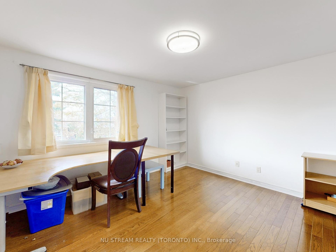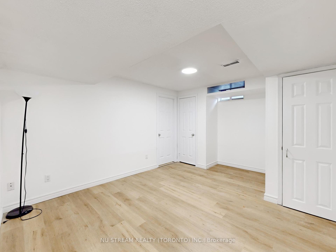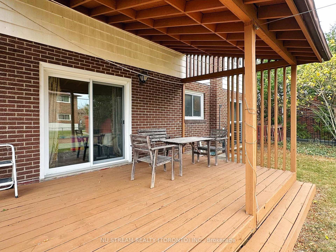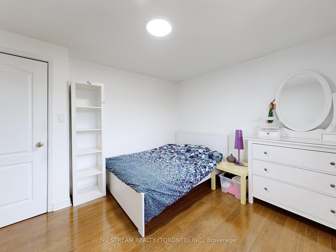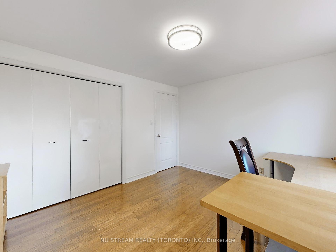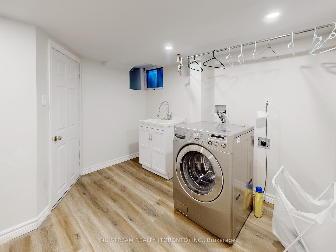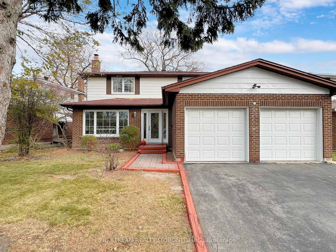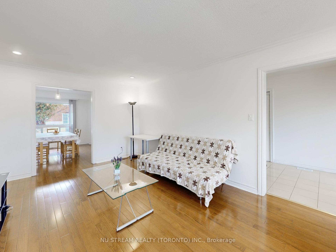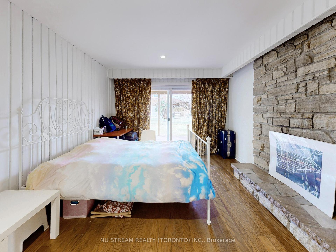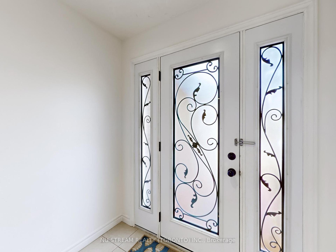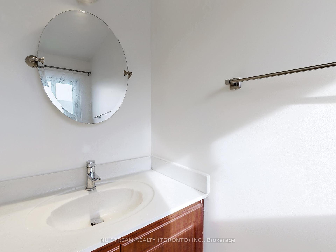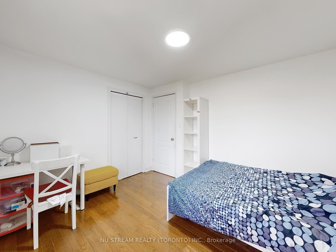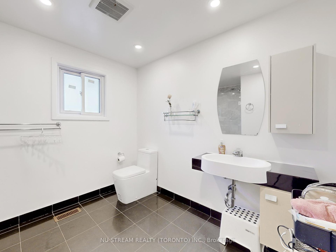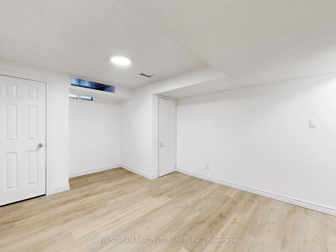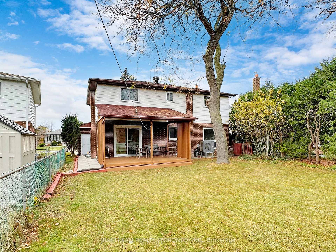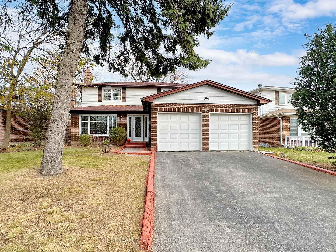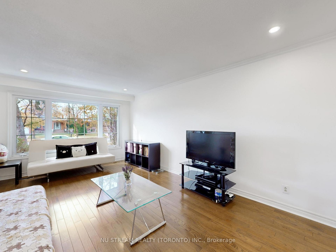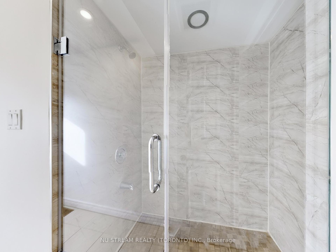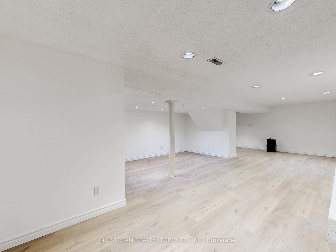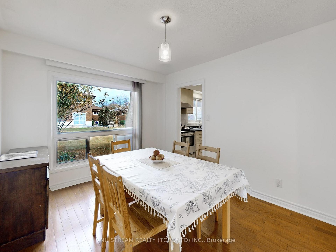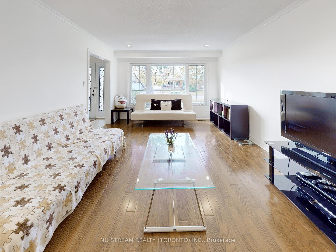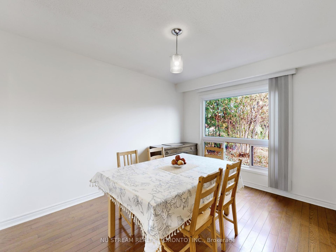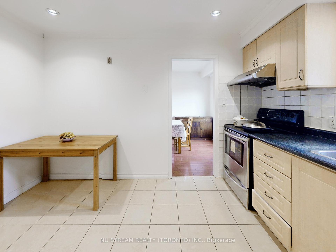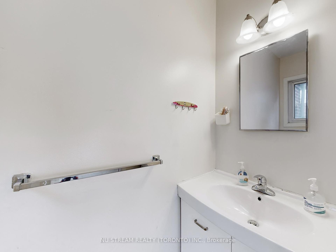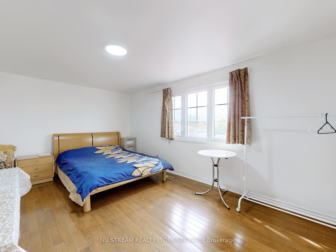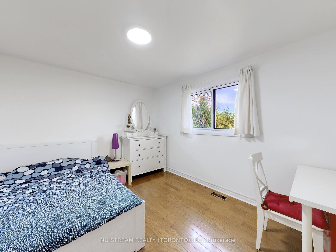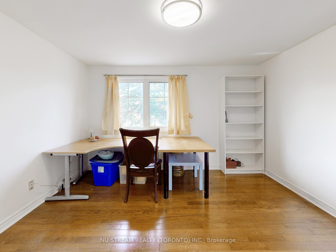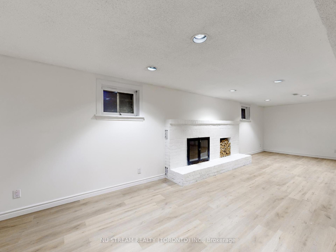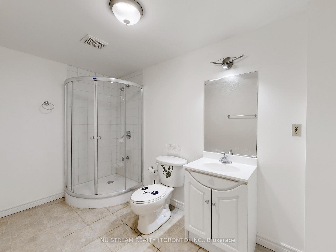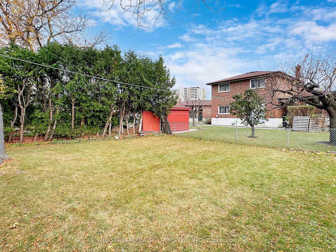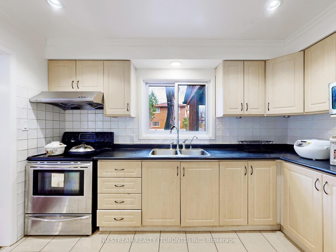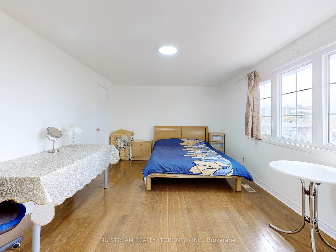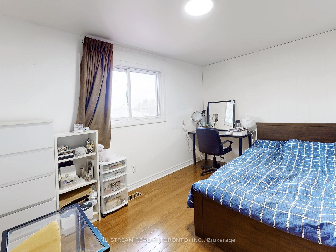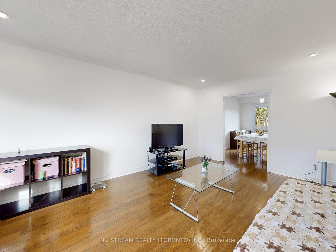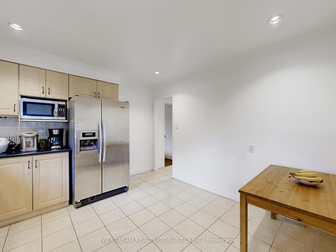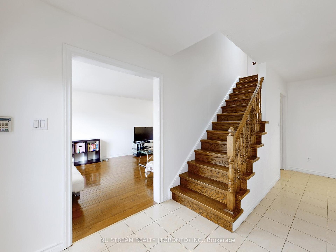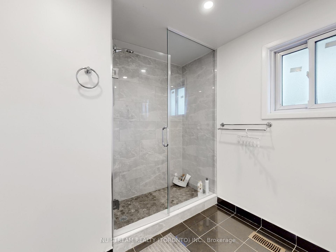$1,499,800
Available - For Sale
Listing ID: E10428154
83 Corinthian Blvd , Toronto, M1W 1B7, Ontario
| Location!!! Most sought-after area in Scarborough** Detached House w/4 Spacious Bedrooms** Super Front 62 Feet Lot** Family Room Walk Out to Deck** Hardwood floor throughout** Upgraded Windows** Newer Roof** Walk to Park, School and Plaza** Victoria Park & Finch 24hr TTC line** Mins. Drive to 404** Full size Garage for 2 cars** Quite Neighborhood** Renowned Sir John A Macdonald CI School zone** Fully Finished Basement with Bedroom & 3-pc Washroom as In-law Suite** Well maintained and Upgraded** Don't Miss it, Opportunity Knocks** |
| Extras: Stainless Steel Fridge, Flattop Stove, Rangehood, Washer & Dryer in Basement, All Elf's, All Window Coverings, Hi-Eff Gas Furnace, Central Air Conditioning, Garage Door Opener. |
| Price | $1,499,800 |
| Taxes: | $6230.00 |
| Address: | 83 Corinthian Blvd , Toronto, M1W 1B7, Ontario |
| Lot Size: | 62.06 x 120.13 (Feet) |
| Directions/Cross Streets: | Victoria Park / Finch |
| Rooms: | 8 |
| Rooms +: | 1 |
| Bedrooms: | 4 |
| Bedrooms +: | 1 |
| Kitchens: | 1 |
| Family Room: | Y |
| Basement: | Finished |
| Property Type: | Detached |
| Style: | 2-Storey |
| Exterior: | Alum Siding, Brick |
| Garage Type: | Attached |
| (Parking/)Drive: | Pvt Double |
| Drive Parking Spaces: | 4 |
| Pool: | None |
| Fireplace/Stove: | Y |
| Heat Source: | Gas |
| Heat Type: | Forced Air |
| Central Air Conditioning: | Central Air |
| Laundry Level: | Lower |
| Sewers: | Sewers |
| Water: | Municipal |
$
%
Years
This calculator is for demonstration purposes only. Always consult a professional
financial advisor before making personal financial decisions.
| Although the information displayed is believed to be accurate, no warranties or representations are made of any kind. |
| NU STREAM REALTY (TORONTO) INC. |
|
|
.jpg?src=Custom)
Dir:
416-548-7854
Bus:
416-548-7854
Fax:
416-981-7184
| Virtual Tour | Book Showing | Email a Friend |
Jump To:
At a Glance:
| Type: | Freehold - Detached |
| Area: | Toronto |
| Municipality: | Toronto |
| Neighbourhood: | L'Amoreaux |
| Style: | 2-Storey |
| Lot Size: | 62.06 x 120.13(Feet) |
| Tax: | $6,230 |
| Beds: | 4+1 |
| Baths: | 4 |
| Fireplace: | Y |
| Pool: | None |
Locatin Map:
Payment Calculator:
- Color Examples
- Green
- Black and Gold
- Dark Navy Blue And Gold
- Cyan
- Black
- Purple
- Gray
- Blue and Black
- Orange and Black
- Red
- Magenta
- Gold
- Device Examples

