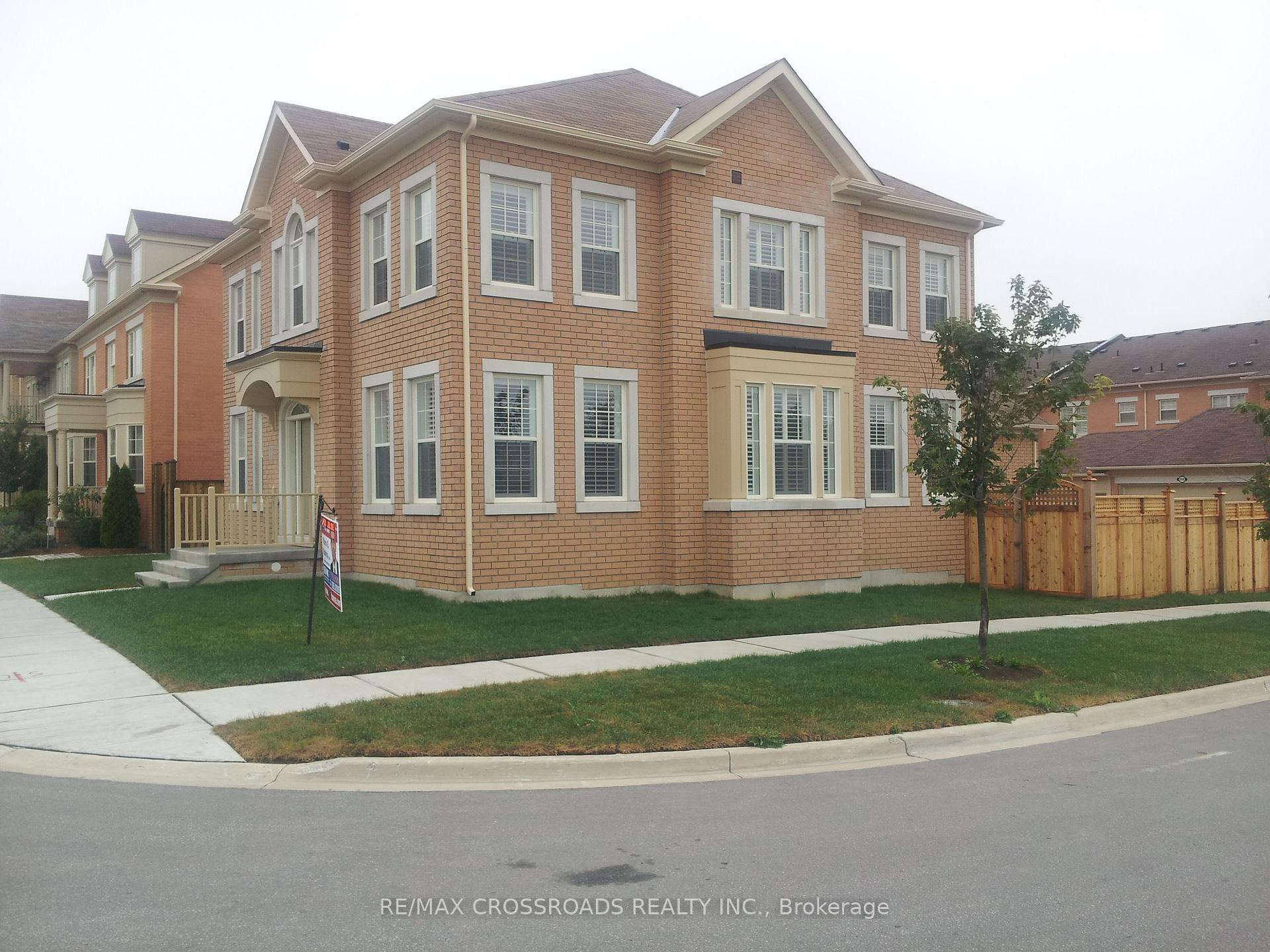$4,850
Available - For Rent
Listing ID: N9769186
1 Annibale Dr , Markham, L6E 0J2, Ontario

| Spacious 5-Bedroom Home in Prime Location!. Enjoy this beautifully designed home, featuring hardwood floors on the main level, an elegant oak staircase, and a large primary bedroom with a luxurious 6-piece ensuite and double sinks. Ideal for multigenerational living, the main floor includes a bedroom with a semi-ensuite bath with a shower perfect for in-laws. Kitchen with extended cabinetry, granite countertops, and an under-mount sink. Smooth ceilings and California shutters on all windows. Just steps from Frisby Park, with walking distance to Nokiidaa PS and Sir Wilfred Laurier PS, plus within boundaries of St. Monica and St. Augustine Catholic High SchoolConveniently close to shopping, transit, and recreation |
| Extras: Stainless Steel Appliances (Gas Stove Top, B/I Oven+Microwave, Dishwasher, Fridge, hood) Washer + Dryer. Tankless Hotwater. Alarm System. Water softenner, Electric Car Charging. No Smoking+No Pets Allowed. Tenant Pays All Utilities On Top. |
| Price | $4,850 |
| Address: | 1 Annibale Dr , Markham, L6E 0J2, Ontario |
| Lot Size: | 46.31 x 85.06 (Feet) |
| Directions/Cross Streets: | Woodbine/Major Mackenzie |
| Rooms: | 11 |
| Bedrooms: | 5 |
| Bedrooms +: | 1 |
| Kitchens: | 1 |
| Family Room: | Y |
| Basement: | Full |
| Furnished: | N |
| Approximatly Age: | 6-15 |
| Property Type: | Detached |
| Style: | 2-Storey |
| Exterior: | Brick, Stone |
| Garage Type: | Attached |
| (Parking/)Drive: | Other |
| Drive Parking Spaces: | 2 |
| Pool: | None |
| Private Entrance: | N |
| Laundry Access: | Ensuite |
| Approximatly Age: | 6-15 |
| Approximatly Square Footage: | 3000-3500 |
| Property Features: | Library, Park, Place Of Worship, Public Transit, School |
| Parking Included: | Y |
| Fireplace/Stove: | Y |
| Heat Source: | Gas |
| Heat Type: | Forced Air |
| Central Air Conditioning: | Central Air |
| Laundry Level: | Main |
| Sewers: | Sewers |
| Water: | Municipal |
| Utilities-Cable: | A |
| Utilities-Hydro: | A |
| Utilities-Gas: | A |
| Utilities-Telephone: | A |
| Although the information displayed is believed to be accurate, no warranties or representations are made of any kind. |
| RE/MAX CROSSROADS REALTY INC. |
|
|
.jpg?src=Custom)
Dir:
416-548-7854
Bus:
416-548-7854
Fax:
416-981-7184
| Book Showing | Email a Friend |
Jump To:
At a Glance:
| Type: | Freehold - Detached |
| Area: | York |
| Municipality: | Markham |
| Neighbourhood: | Cathedraltown |
| Style: | 2-Storey |
| Lot Size: | 46.31 x 85.06(Feet) |
| Approximate Age: | 6-15 |
| Beds: | 5+1 |
| Baths: | 4 |
| Fireplace: | Y |
| Pool: | None |
Locatin Map:
- Color Examples
- Green
- Black and Gold
- Dark Navy Blue And Gold
- Cyan
- Black
- Purple
- Gray
- Blue and Black
- Orange and Black
- Red
- Magenta
- Gold
- Device Examples



