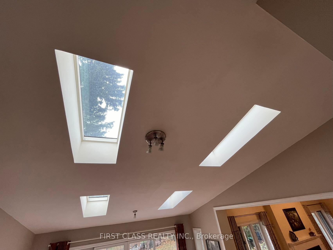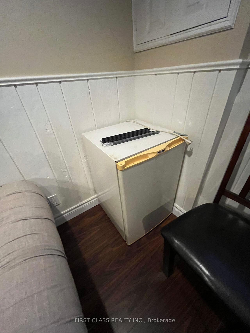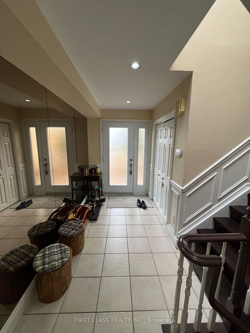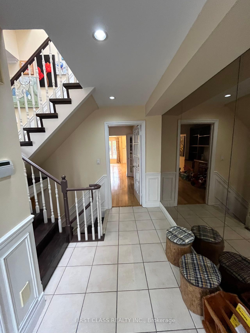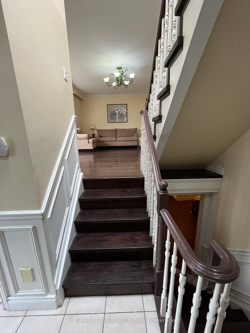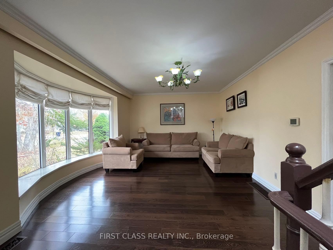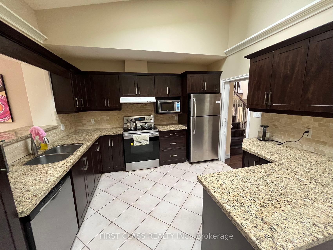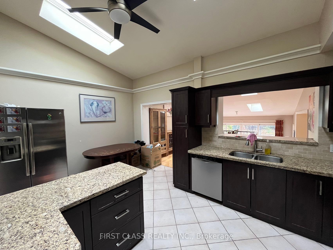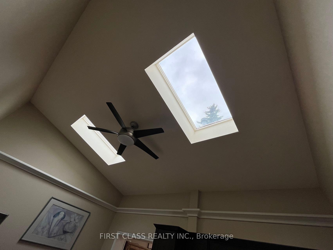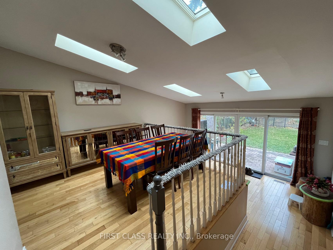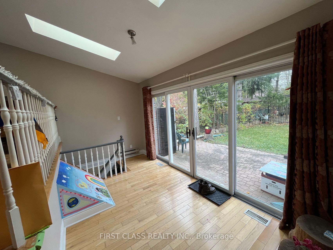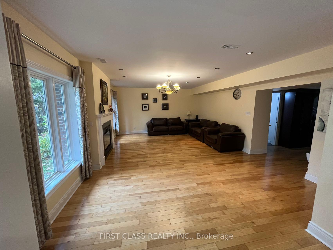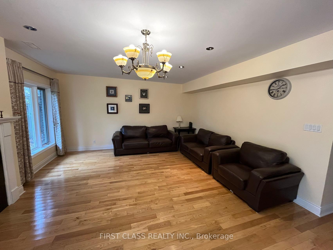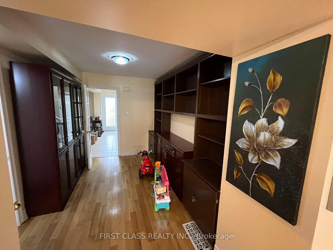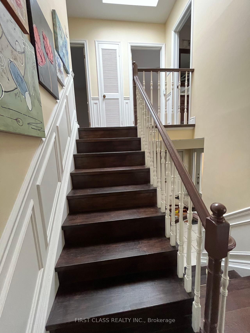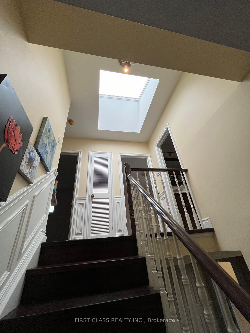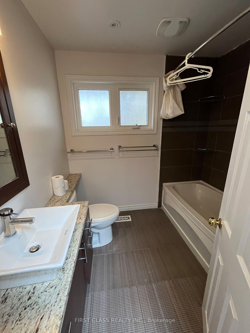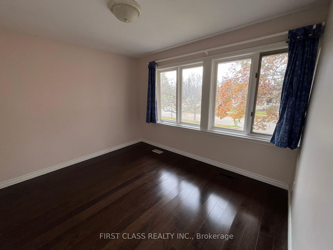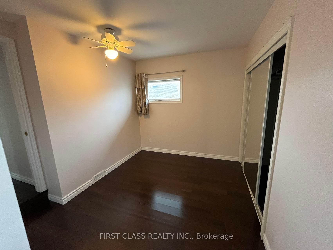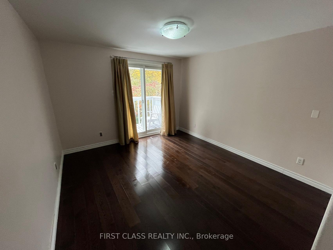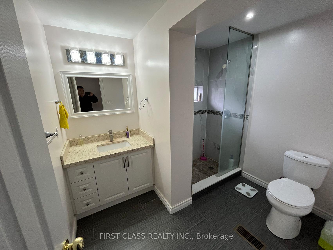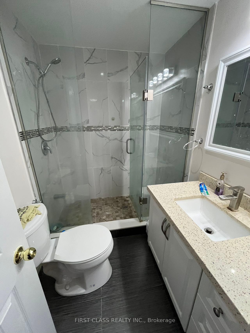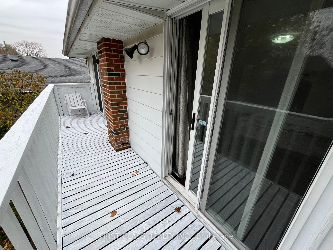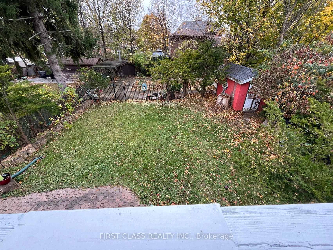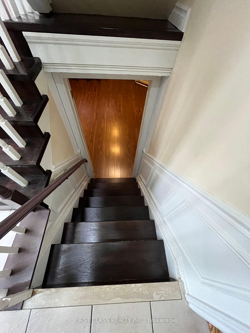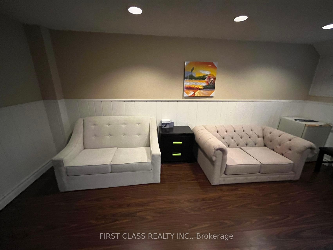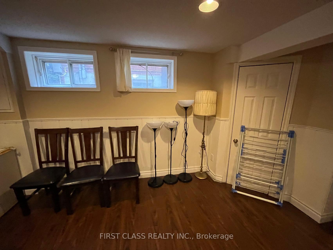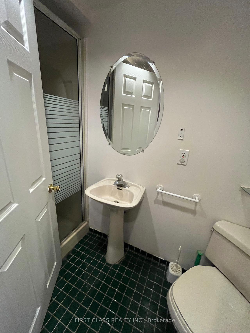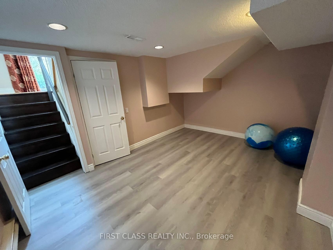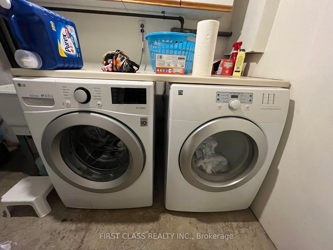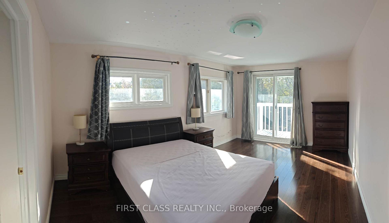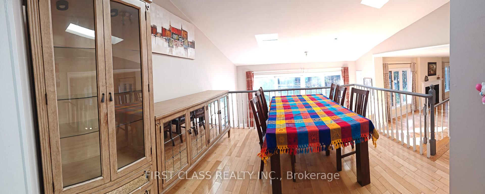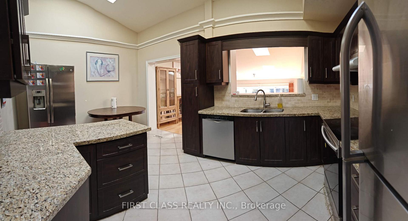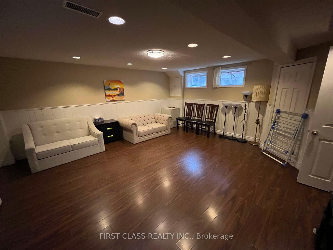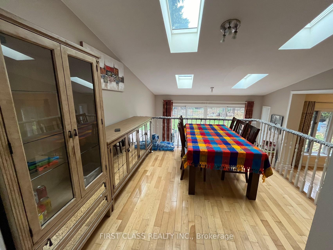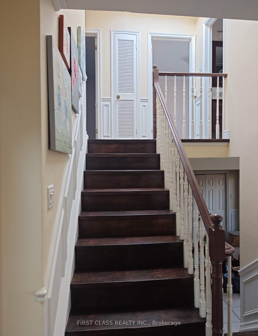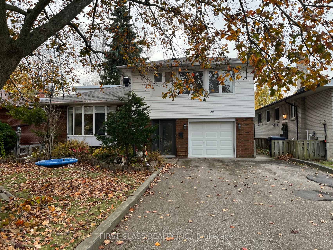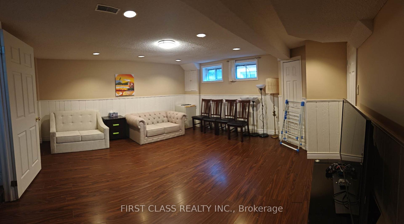$4,500
Available - For Rent
Listing ID: E10427724
36 Scarcliff Gdns , Toronto, M1E 1R3, Ontario
| Very unique layout and design,recently renovated side split-4 detached home ,four(4) bedrooms including two(2) En-suites on top floor, ground floor den and family room plus main floor living room, stainless steel appliances,granite counter top in kitchen, another attractive part is dining room, it is under 4 skylights and overlook the family room and backyard,newer solid hardwood flooring throughout except basement. A large addition was put as a family room,total seven(7) skylights. 200 AMP breaker. Huge backyard,quiet community. Bus to UTS and Centennial College. Walk to Go Train station,schools. |
| Price | $4,500 |
| Address: | 36 Scarcliff Gdns , Toronto, M1E 1R3, Ontario |
| Lot Size: | 50.00 x 164.89 (Feet) |
| Directions/Cross Streets: | Guildwood/Morningside |
| Rooms: | 9 |
| Bedrooms: | 4 |
| Bedrooms +: | |
| Kitchens: | 1 |
| Family Room: | Y |
| Basement: | Finished |
| Furnished: | Part |
| Property Type: | Detached |
| Style: | Sidesplit 4 |
| Exterior: | Brick |
| Garage Type: | Built-In |
| (Parking/)Drive: | Pvt Double |
| Drive Parking Spaces: | 4 |
| Pool: | None |
| Private Entrance: | Y |
| Fireplace/Stove: | Y |
| Heat Source: | Gas |
| Heat Type: | Forced Air |
| Central Air Conditioning: | Central Air |
| Sewers: | Sewers |
| Water: | Municipal |
| Although the information displayed is believed to be accurate, no warranties or representations are made of any kind. |
| FIRST CLASS REALTY INC. |
|
|
.jpg?src=Custom)
Dir:
416-548-7854
Bus:
416-548-7854
Fax:
416-981-7184
| Book Showing | Email a Friend |
Jump To:
At a Glance:
| Type: | Freehold - Detached |
| Area: | Toronto |
| Municipality: | Toronto |
| Neighbourhood: | Guildwood |
| Style: | Sidesplit 4 |
| Lot Size: | 50.00 x 164.89(Feet) |
| Beds: | 4 |
| Baths: | 5 |
| Fireplace: | Y |
| Pool: | None |
Locatin Map:
- Color Examples
- Green
- Black and Gold
- Dark Navy Blue And Gold
- Cyan
- Black
- Purple
- Gray
- Blue and Black
- Orange and Black
- Red
- Magenta
- Gold
- Device Examples

