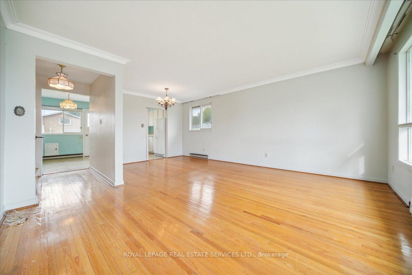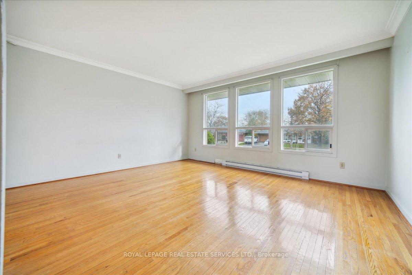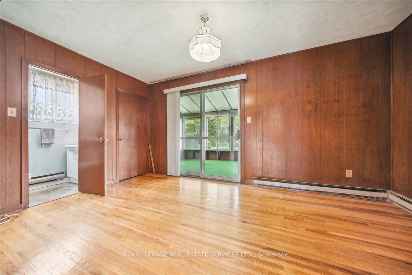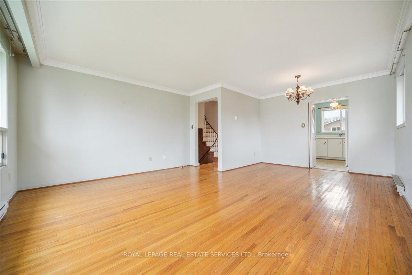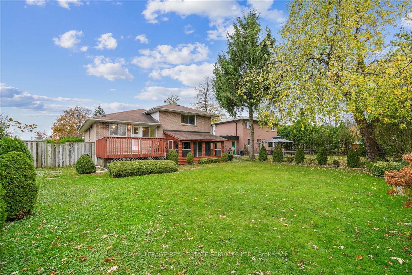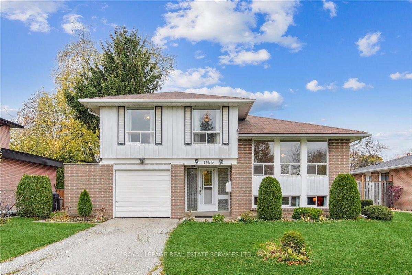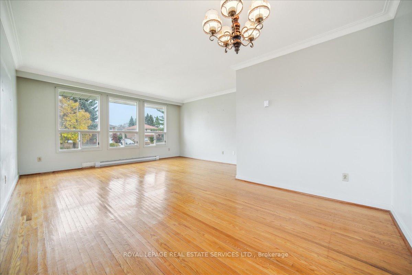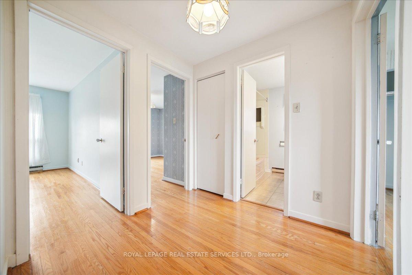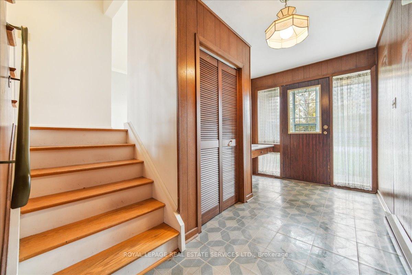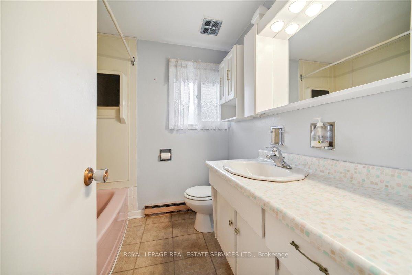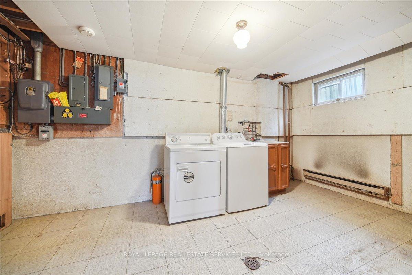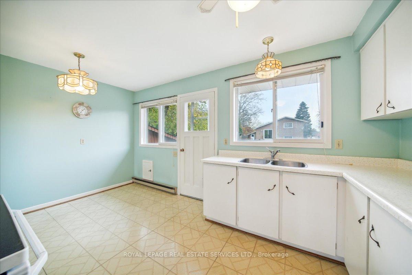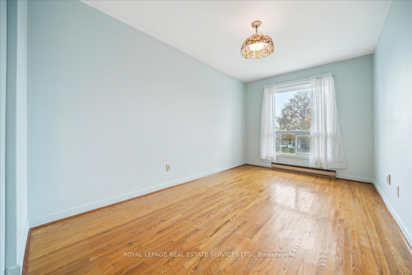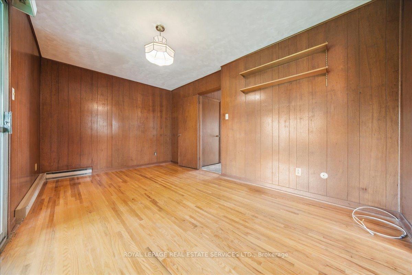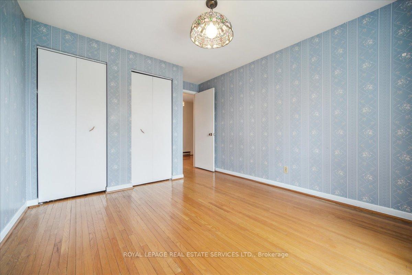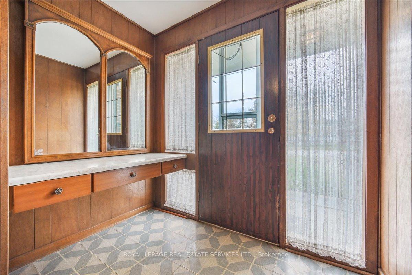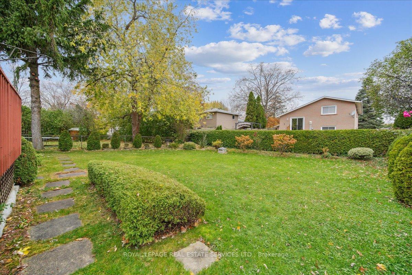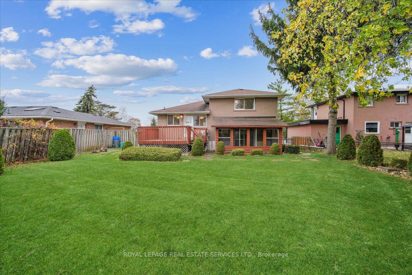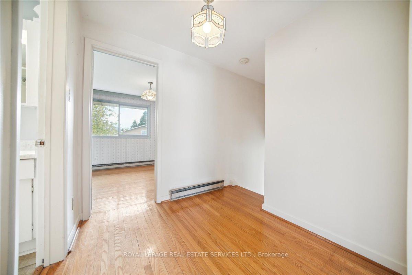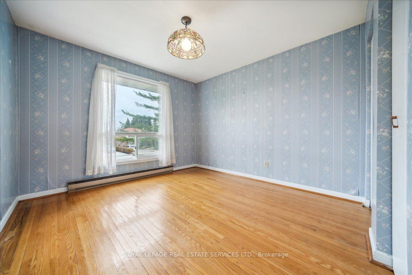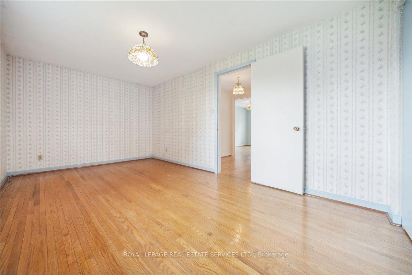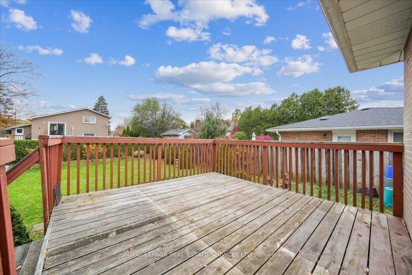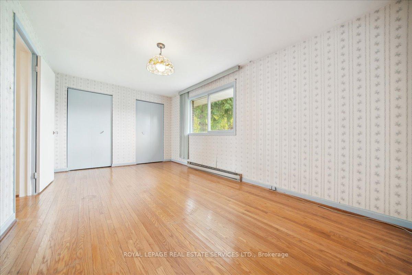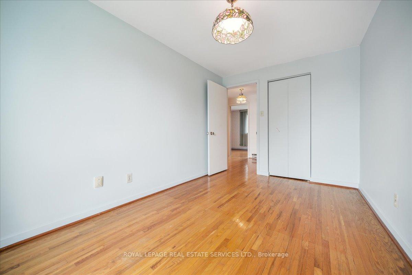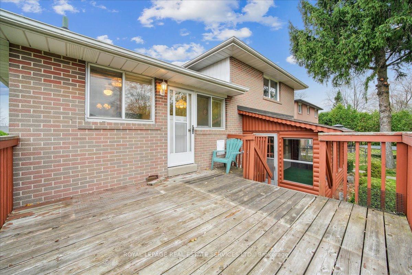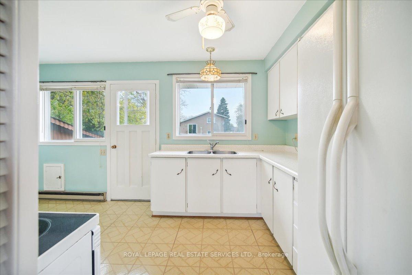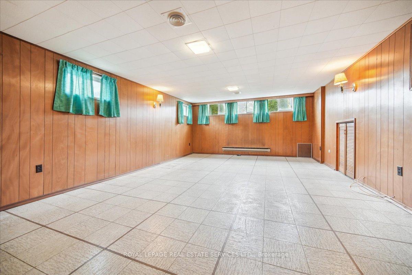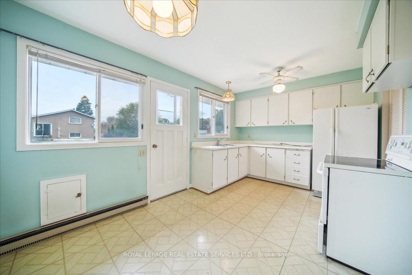$1,199,000
Available - For Sale
Listing ID: W10427930
1499 Seaview Dr , Mississauga, L5J 1X7, Ontario
| Here is an exceptional opportunity to acquire an original 1966 side-split home featuring three bedrooms and one and a half baths, situated on a spacious 60' x 125' lot. Located in a desirable, family-oriented neighborhood in West Mississauga, the property offers convenient access to the QEW and public transit for commuting, while maintaining a serene atmosphere. Do not miss your chance to transform this blank canvas into your dream home and realize your vision. |
| Price | $1,199,000 |
| Taxes: | $5973.00 |
| Assessment: | $631000 |
| Assessment Year: | 2024 |
| Address: | 1499 Seaview Dr , Mississauga, L5J 1X7, Ontario |
| Lot Size: | 60.40 x 125.00 (Feet) |
| Acreage: | < .50 |
| Directions/Cross Streets: | Winston Churchill blvd and Stockholm rd |
| Rooms: | 10 |
| Rooms +: | 2 |
| Bedrooms: | 3 |
| Bedrooms +: | |
| Kitchens: | 1 |
| Family Room: | Y |
| Basement: | Finished |
| Approximatly Age: | 51-99 |
| Property Type: | Detached |
| Style: | Backsplit 4 |
| Exterior: | Alum Siding, Brick |
| Garage Type: | Built-In |
| (Parking/)Drive: | Private |
| Drive Parking Spaces: | 2 |
| Pool: | None |
| Approximatly Age: | 51-99 |
| Approximatly Square Footage: | 1500-2000 |
| Fireplace/Stove: | N |
| Heat Source: | Electric |
| Heat Type: | Baseboard |
| Central Air Conditioning: | None |
| Laundry Level: | Lower |
| Sewers: | Sewers |
| Water: | Municipal |
$
%
Years
This calculator is for demonstration purposes only. Always consult a professional
financial advisor before making personal financial decisions.
| Although the information displayed is believed to be accurate, no warranties or representations are made of any kind. |
| ROYAL LEPAGE REAL ESTATE SERVICES LTD. |
|
|
.jpg?src=Custom)
Dir:
416-548-7854
Bus:
416-548-7854
Fax:
416-981-7184
| Book Showing | Email a Friend |
Jump To:
At a Glance:
| Type: | Freehold - Detached |
| Area: | Peel |
| Municipality: | Mississauga |
| Neighbourhood: | Clarkson |
| Style: | Backsplit 4 |
| Lot Size: | 60.40 x 125.00(Feet) |
| Approximate Age: | 51-99 |
| Tax: | $5,973 |
| Beds: | 3 |
| Baths: | 2 |
| Fireplace: | N |
| Pool: | None |
Locatin Map:
Payment Calculator:
- Color Examples
- Green
- Black and Gold
- Dark Navy Blue And Gold
- Cyan
- Black
- Purple
- Gray
- Blue and Black
- Orange and Black
- Red
- Magenta
- Gold
- Device Examples

