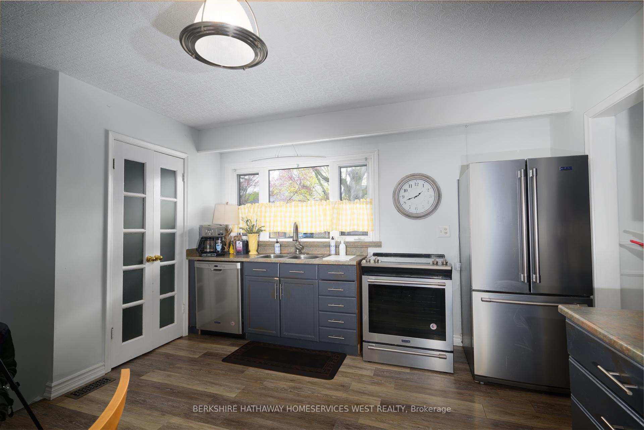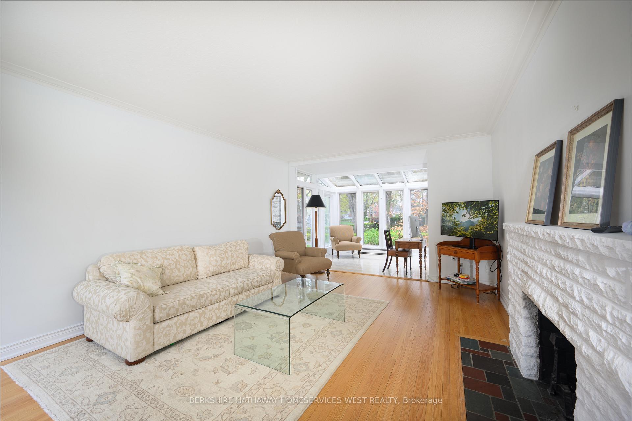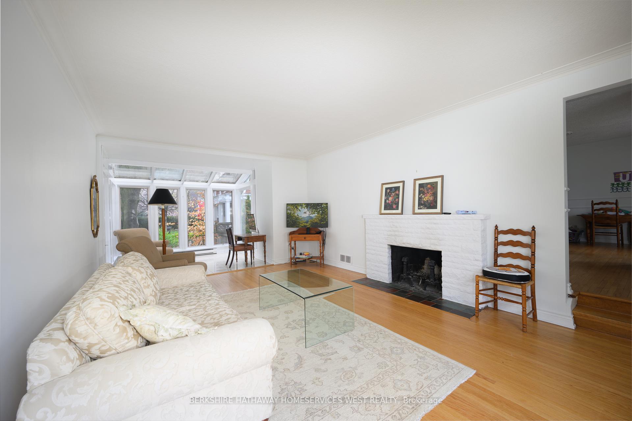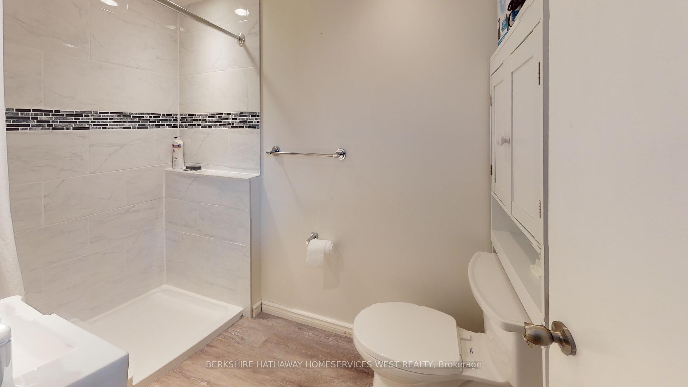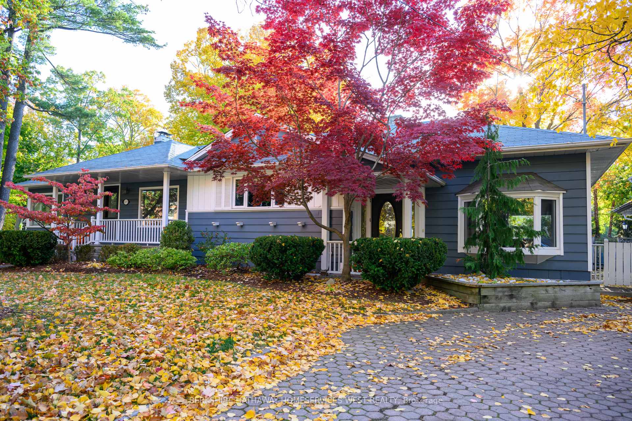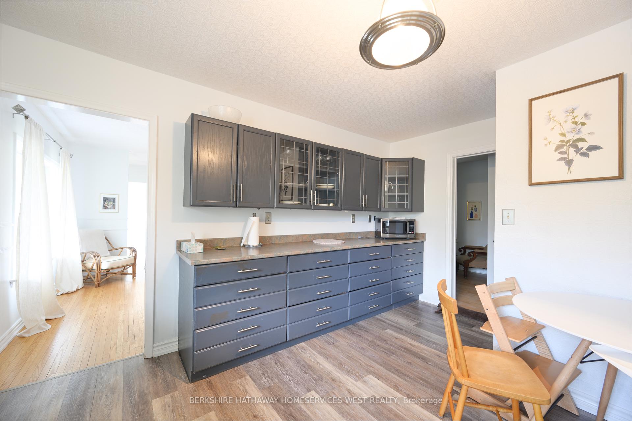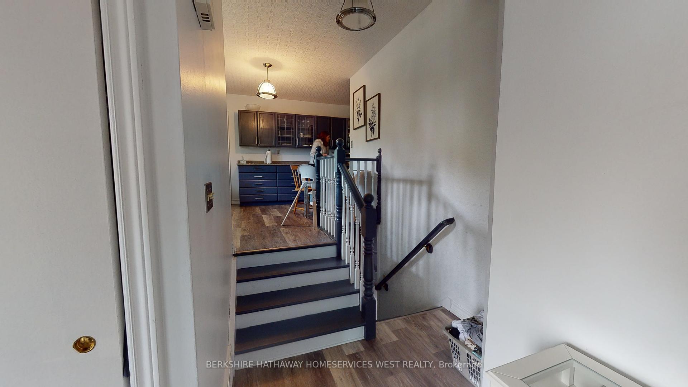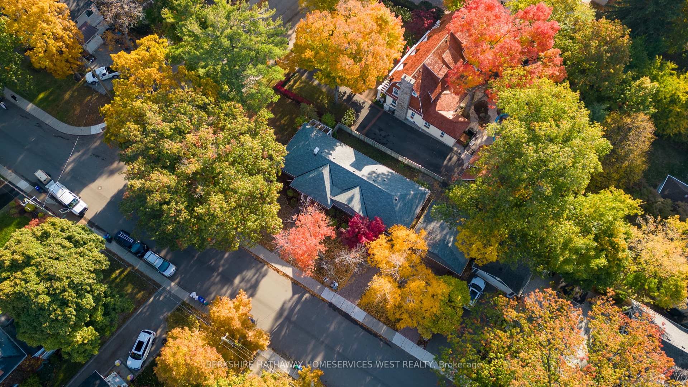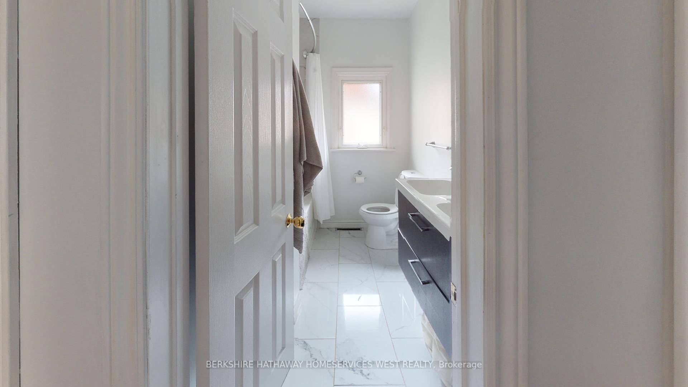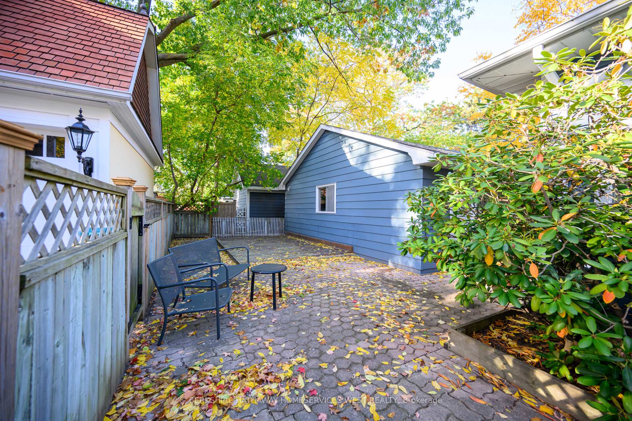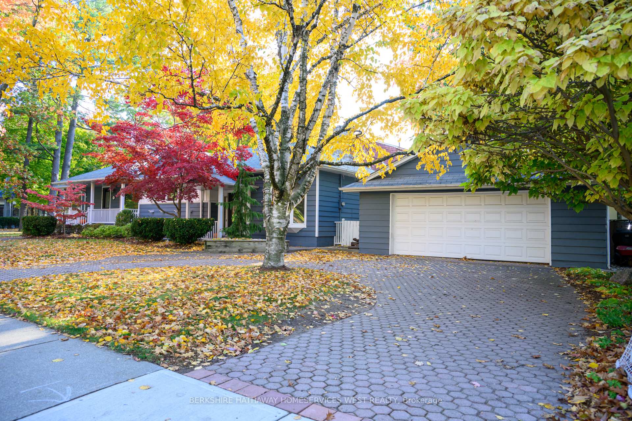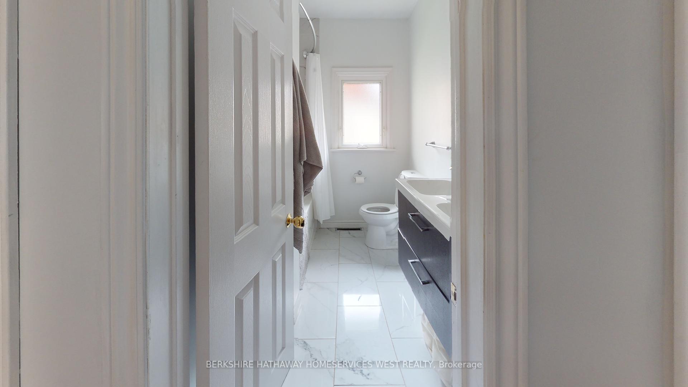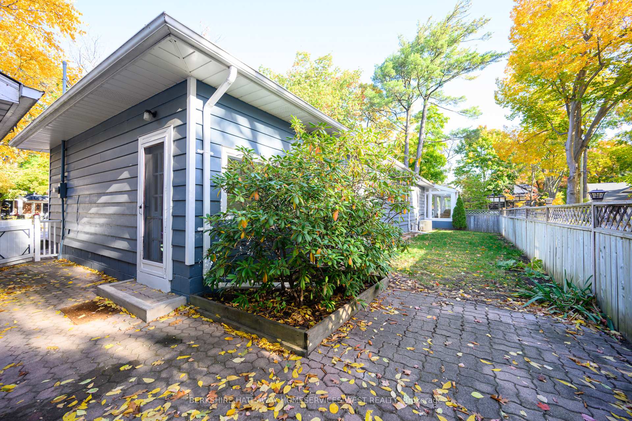$4,950
Available - For Rent
Listing ID: W10427828
374 Spruce St , Oakville, L6J 2H3, Ontario
| Nestled in the heart of prestigious Old Oakville, this cozy 3-bedroom bungalow offers unparalleled convenience and charm. Situated in the coveted Trafalgar High School district, this home is perfect for families seeking top-rated education and an active lifestyle. Updated kitchen and bathrooms, newer laminate flooring. Enjoy a short walk to vibrant downtown Oakville, with its boutique shops, fine dining, and cultural landmarks. Take in the beauty of the nearby lakefront parks and trails, perfect for weekend strolls or outdoor adventures. With close proximity to the GO Train, your commute to the city is seamless.This property offers endless potential for first-time buyers, downsizers, or those looking to personalize their dream home in one of Oakville's most desirable neighborhoods.Dont miss the opportunity to make this bungalow your own!Key Features:3 spacious bedroomsCoveted Trafalgar High School districtWalking distance to downtown Oakville, lakefront parks, and trailsClose to GO Train for easy commuting. Available for immediate occupancy, currently vacant. |
| Price | $4,950 |
| Address: | 374 Spruce St , Oakville, L6J 2H3, Ontario |
| Lot Size: | 142.00 x 60.00 (Feet) |
| Acreage: | < .50 |
| Directions/Cross Streets: | Chartwell and Spruce |
| Rooms: | 6 |
| Rooms +: | 2 |
| Bedrooms: | 3 |
| Bedrooms +: | 1 |
| Kitchens: | 1 |
| Family Room: | Y |
| Basement: | Finished |
| Furnished: | N |
| Approximatly Age: | 51-99 |
| Property Type: | Detached |
| Style: | Bungalow |
| Exterior: | Wood |
| Garage Type: | Detached |
| (Parking/)Drive: | Circular |
| Drive Parking Spaces: | 3 |
| Pool: | None |
| Private Entrance: | Y |
| Approximatly Age: | 51-99 |
| Approximatly Square Footage: | 1500-2000 |
| Property Features: | Lake/Pond, Library, Marina, Park, Place Of Worship, School |
| Fireplace/Stove: | Y |
| Heat Source: | Gas |
| Heat Type: | Forced Air |
| Central Air Conditioning: | Central Air |
| Laundry Level: | Lower |
| Elevator Lift: | N |
| Sewers: | Sewers |
| Water: | Municipal |
| Utilities-Cable: | A |
| Utilities-Hydro: | A |
| Utilities-Gas: | A |
| Utilities-Telephone: | A |
| Although the information displayed is believed to be accurate, no warranties or representations are made of any kind. |
| BERKSHIRE HATHAWAY HOMESERVICES WEST REALTY |
|
|
.jpg?src=Custom)
Dir:
416-548-7854
Bus:
416-548-7854
Fax:
416-981-7184
| Book Showing | Email a Friend |
Jump To:
At a Glance:
| Type: | Freehold - Detached |
| Area: | Halton |
| Municipality: | Oakville |
| Neighbourhood: | Old Oakville |
| Style: | Bungalow |
| Lot Size: | 142.00 x 60.00(Feet) |
| Approximate Age: | 51-99 |
| Beds: | 3+1 |
| Baths: | 3 |
| Fireplace: | Y |
| Pool: | None |
Locatin Map:
- Color Examples
- Green
- Black and Gold
- Dark Navy Blue And Gold
- Cyan
- Black
- Purple
- Gray
- Blue and Black
- Orange and Black
- Red
- Magenta
- Gold
- Device Examples

