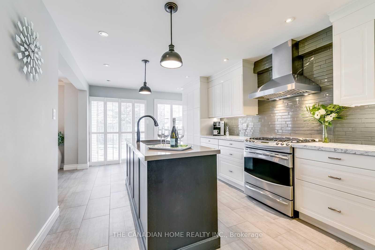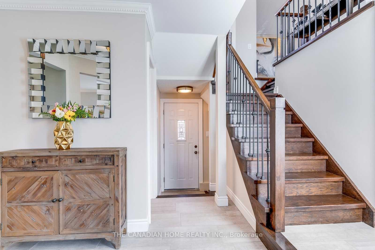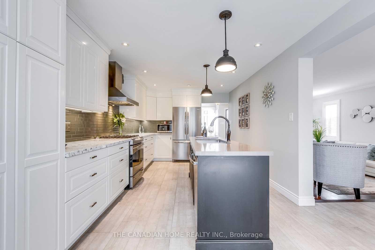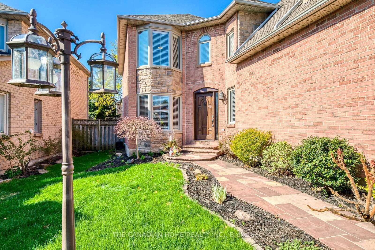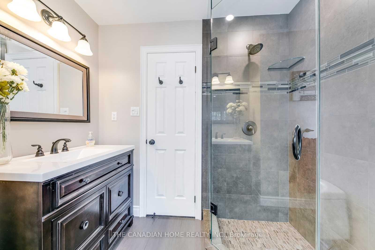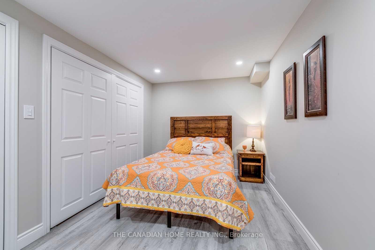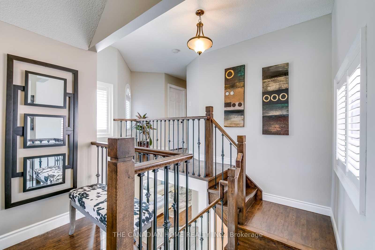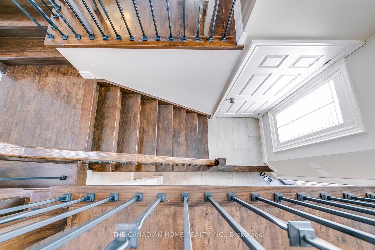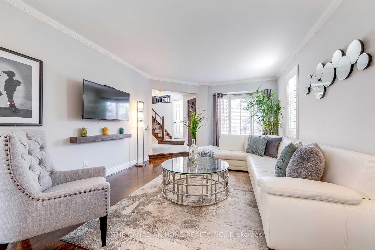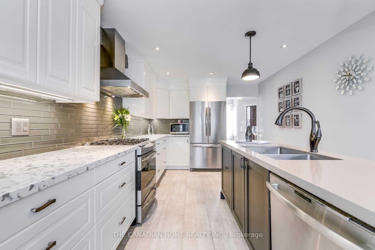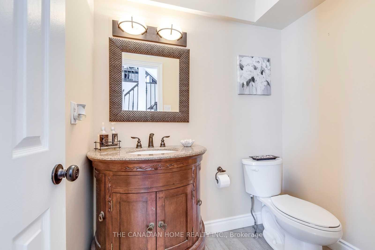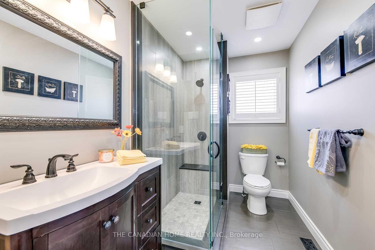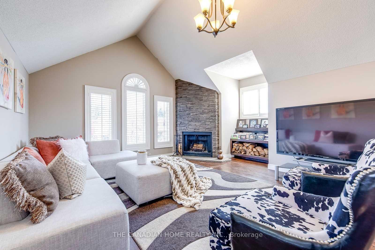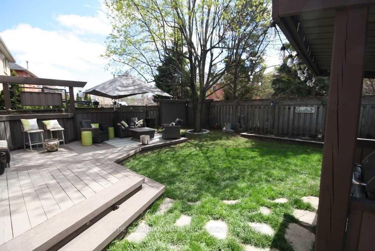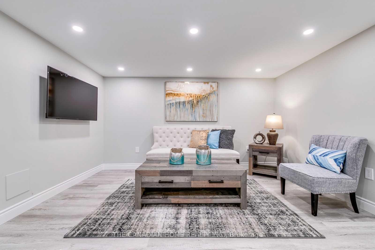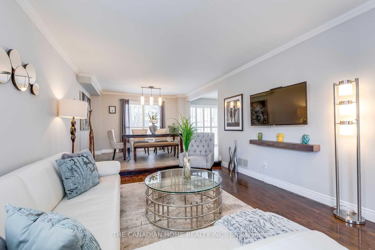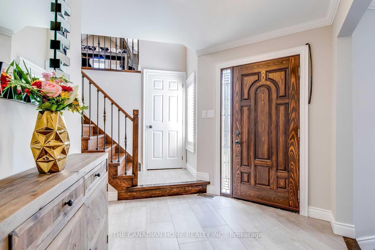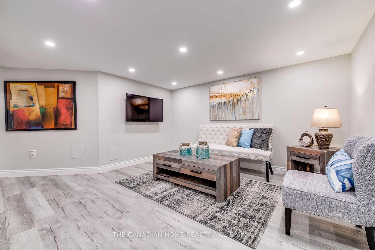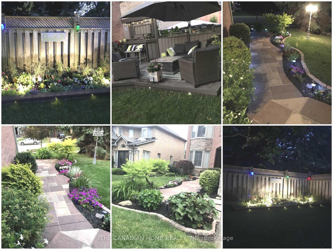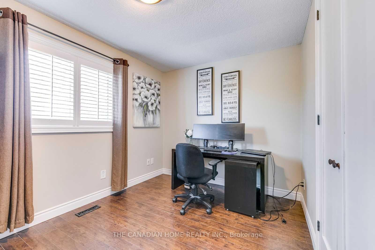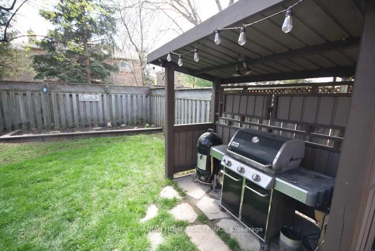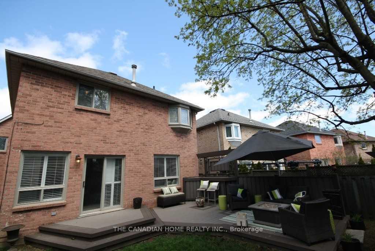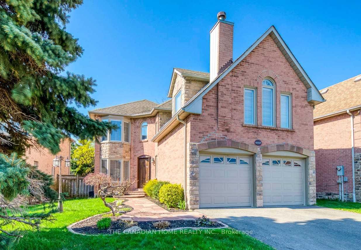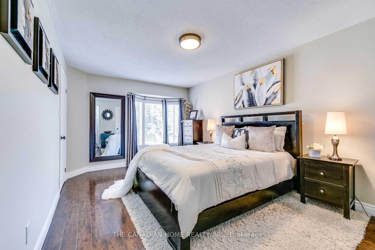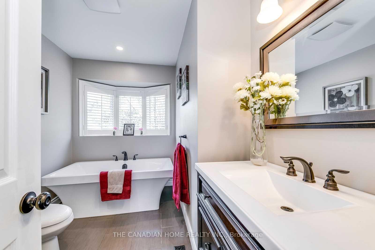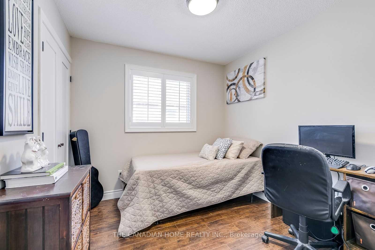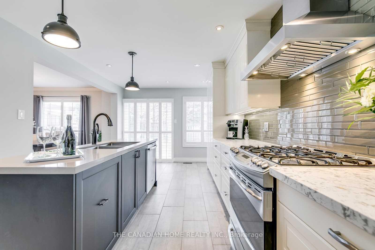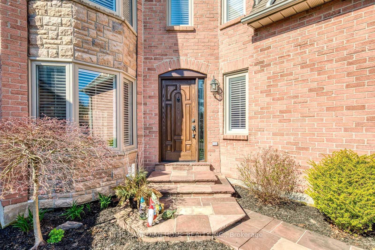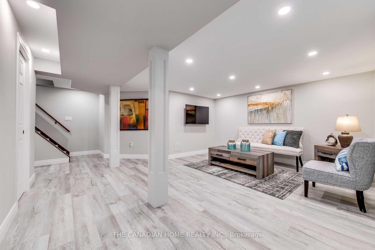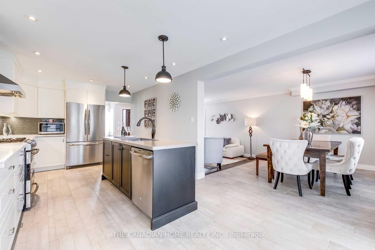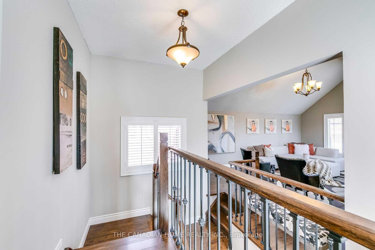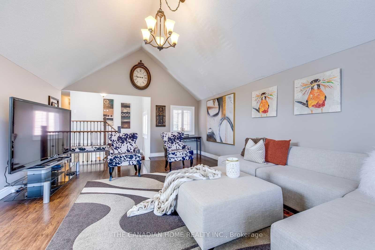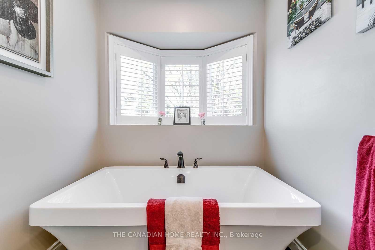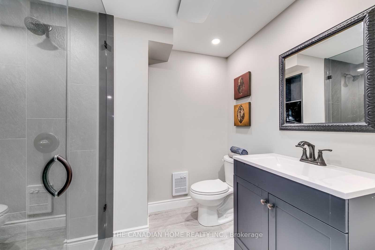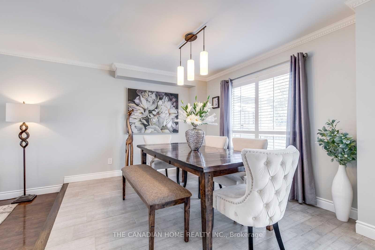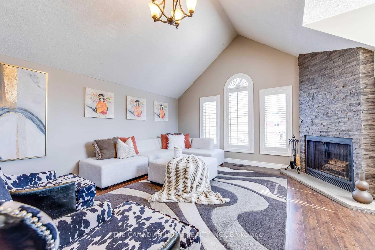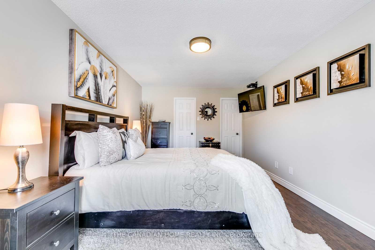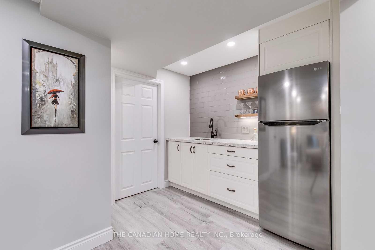$4,950
Available - For Rent
Listing ID: W10427847
4147 Credit Pointe Dr , Mississauga, L5M 3K7, Ontario
| Welcome To A Very Rare Opportunity To Live In Credit Pointe Village, One Of The Most Coveted Location In Mississauga.This Beautiful Home Is Fully Renovated & Is A True Show Stopper. This Property Is Equipped with 3 Spacious Bedrooms On The Second Level,The Principle Room Features a Large Walk In Closet & A Full 4 Pcs Ensuite. The House Boasts A Stunning Family Room Above The Garage Featuring 12 Ft Vaulted Ceiling. A Fully Renovated Chefs Dream Kitchen With Stainless Steel Appliances, A Beautiful Sunken Living Room Combined With A Modern Dining Area. The Fully Finished Basement Features A 4th Bedroom Including A Kitchenette, Living Area, 3Pcs Washroom, Laminate Flooring & Pot Lights Throughout. Exit Out To A Beautiful Backyard Oasis Equipped With A Barbecue & Smoker Hut, Small Garden & A Relaxing Atmosphere To Enjoy The Summer Nights With Your Loved Ones.Surrounded by Multi-Million Dollar Properties, Top Notch Schools, Short Walk To Tennis Courts, Playground,Credit River Trails & Much More! This Is One Opportunity You Don't Want To Miss!! |
| Extras: Basement (21) With Large Bedroom,Bathroom & Kitchenette.Side Entrance.Updated Windows (09),Roof (09), Paved Driveway (19), Garage Doors (20),Furnace (09). Oversized Deck With Built In Lights.Bbq & Smoker Hut For Anyone That Enjoys Grilling. |
| Price | $4,950 |
| Address: | 4147 Credit Pointe Dr , Mississauga, L5M 3K7, Ontario |
| Lot Size: | 47.00 x 109.00 (Feet) |
| Directions/Cross Streets: | Eglinton Ave And Hewick's Lane |
| Rooms: | 12 |
| Bedrooms: | 3 |
| Bedrooms +: | 1 |
| Kitchens: | 1 |
| Family Room: | Y |
| Basement: | Finished, Sep Entrance |
| Furnished: | Part |
| Property Type: | Detached |
| Style: | 2-Storey |
| Exterior: | Brick |
| Garage Type: | Built-In |
| (Parking/)Drive: | Private |
| Drive Parking Spaces: | 2 |
| Pool: | None |
| Private Entrance: | N |
| Approximatly Square Footage: | 2000-2500 |
| Property Features: | Fenced Yard, Hospital, Park, Public Transit, School |
| Fireplace/Stove: | N |
| Heat Source: | Gas |
| Heat Type: | Forced Air |
| Central Air Conditioning: | Central Air |
| Sewers: | Sewers |
| Water: | Municipal |
| Although the information displayed is believed to be accurate, no warranties or representations are made of any kind. |
| THE CANADIAN HOME REALTY INC. |
|
|
.jpg?src=Custom)
Dir:
416-548-7854
Bus:
416-548-7854
Fax:
416-981-7184
| Book Showing | Email a Friend |
Jump To:
At a Glance:
| Type: | Freehold - Detached |
| Area: | Peel |
| Municipality: | Mississauga |
| Neighbourhood: | East Credit |
| Style: | 2-Storey |
| Lot Size: | 47.00 x 109.00(Feet) |
| Beds: | 3+1 |
| Baths: | 4 |
| Fireplace: | N |
| Pool: | None |
Locatin Map:
- Color Examples
- Green
- Black and Gold
- Dark Navy Blue And Gold
- Cyan
- Black
- Purple
- Gray
- Blue and Black
- Orange and Black
- Red
- Magenta
- Gold
- Device Examples

