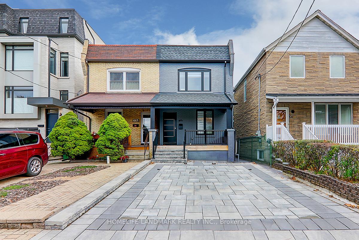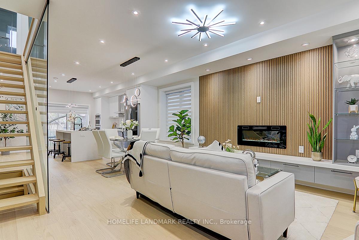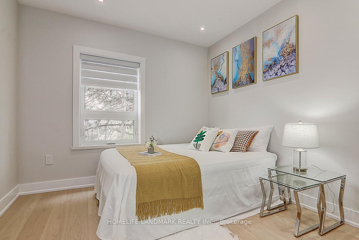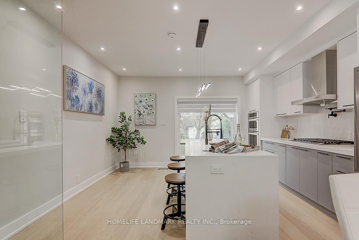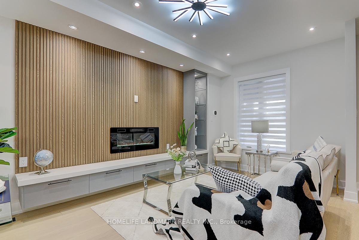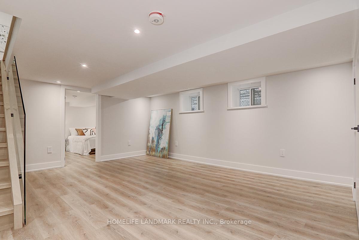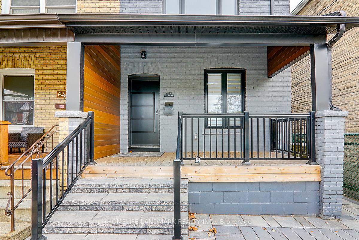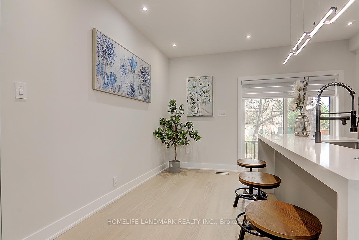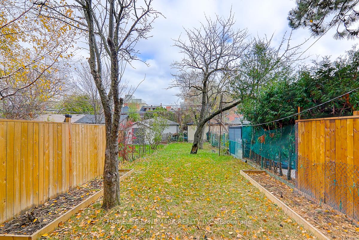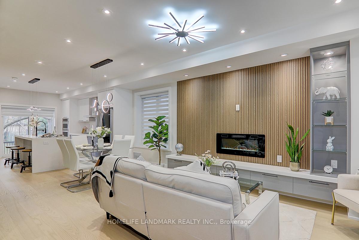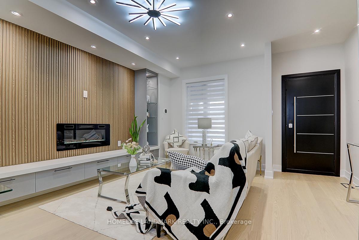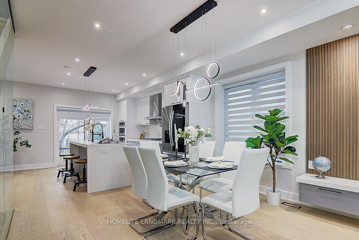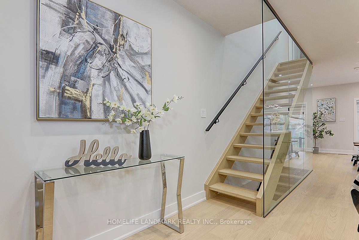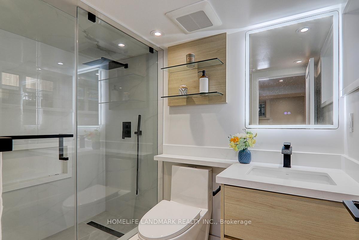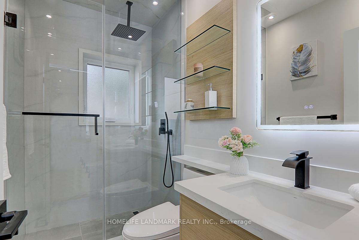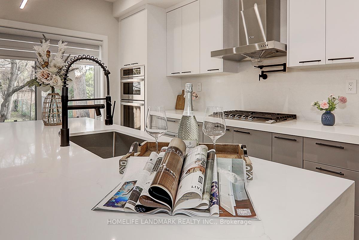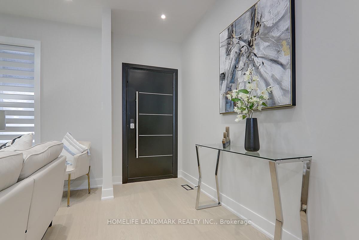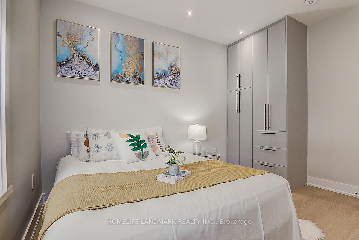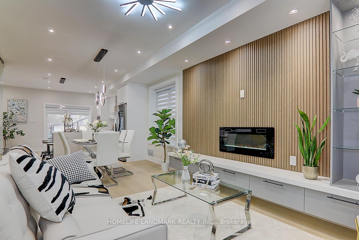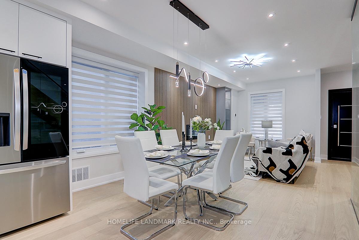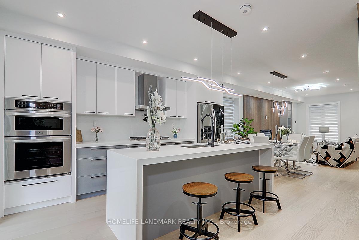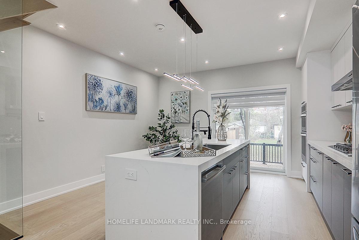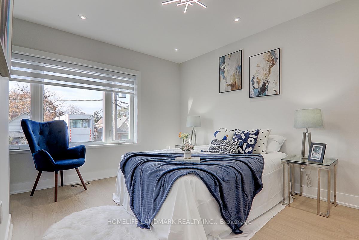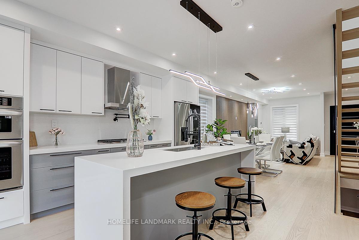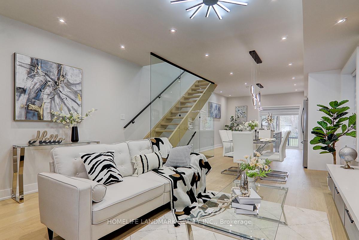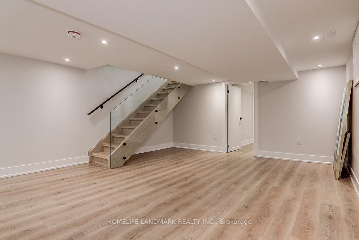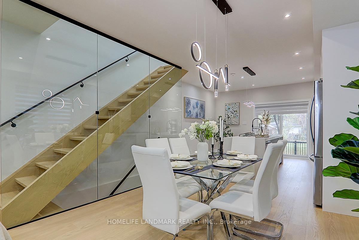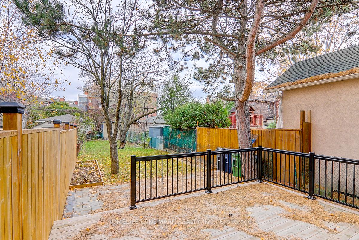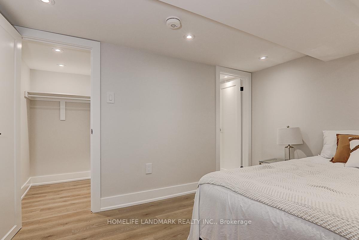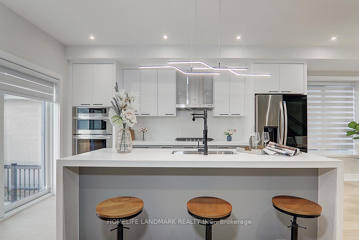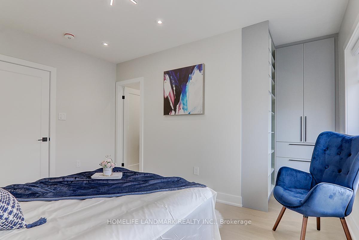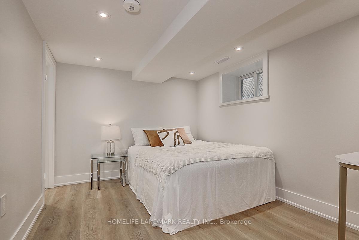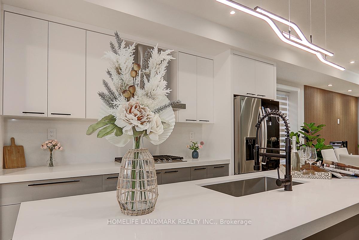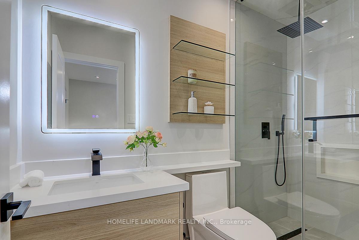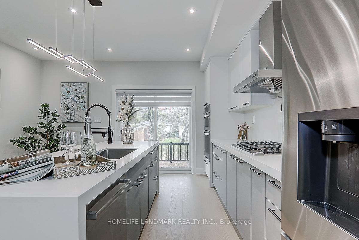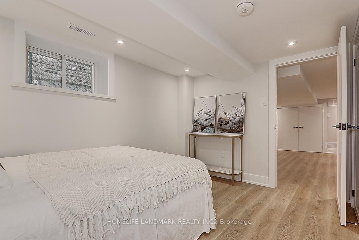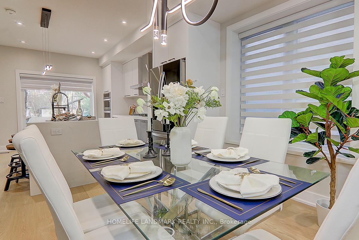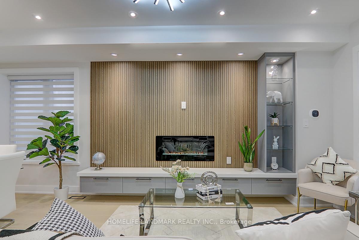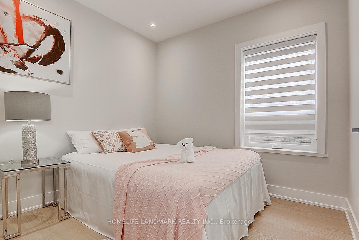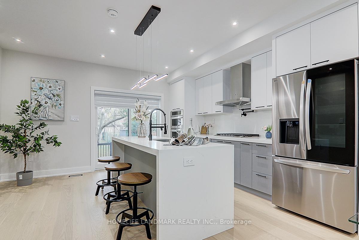$1,499,000
Available - For Sale
Listing ID: W10428241
643 Beresford Ave , Toronto, M6S 3C4, Ontario
| Fully renod semi-det w/ city permits & meets city building codes. Over $400K in renos! Rare 158-ft deep lot ideal for outdoor fun/entertaining. Located In a vibrant, family-friendly community w/ parks, shops, schools, & great transit! New roof, furnace, CAC, wiring, & plumb. Inside: sleek hrdwd, smooth clngs, pot lights, zebra blinds, & stylish fxtrs. Chefs kitch w/ quartz cntrs, s/s appls (gas cooktop + pot filler), waterfall isl/brkfst bar. Glass-railed stairs to bright 2nd flr w/ skylight. 3 spacious bdrms w/ B/I closets + 2 luxe baths (LED mirrors, frameless glass showers, upgraded toilets). Find bsmt w/ lg rec rm + 3pc ensuite bdrm. Huge bkyd w/ deck & interlock patio. Interlock drvwy fits 2 cars. 200A service. |
| Price | $1,499,000 |
| Taxes: | $5057.02 |
| Address: | 643 Beresford Ave , Toronto, M6S 3C4, Ontario |
| Lot Size: | 20.03 x 157.99 (Feet) |
| Directions/Cross Streets: | Dundas/Jane |
| Rooms: | 6 |
| Rooms +: | 2 |
| Bedrooms: | 3 |
| Bedrooms +: | 1 |
| Kitchens: | 1 |
| Family Room: | N |
| Basement: | Finished |
| Property Type: | Semi-Detached |
| Style: | 2-Storey |
| Exterior: | Brick |
| Garage Type: | None |
| (Parking/)Drive: | Private |
| Drive Parking Spaces: | 2 |
| Pool: | None |
| Fireplace/Stove: | Y |
| Heat Source: | Gas |
| Heat Type: | Forced Air |
| Central Air Conditioning: | Central Air |
| Sewers: | Sewers |
| Water: | Municipal |
$
%
Years
This calculator is for demonstration purposes only. Always consult a professional
financial advisor before making personal financial decisions.
| Although the information displayed is believed to be accurate, no warranties or representations are made of any kind. |
| HOMELIFE LANDMARK REALTY INC. |
|
|
.jpg?src=Custom)
Dir:
416-548-7854
Bus:
416-548-7854
Fax:
416-981-7184
| Virtual Tour | Book Showing | Email a Friend |
Jump To:
At a Glance:
| Type: | Freehold - Semi-Detached |
| Area: | Toronto |
| Municipality: | Toronto |
| Neighbourhood: | Runnymede-Bloor West Village |
| Style: | 2-Storey |
| Lot Size: | 20.03 x 157.99(Feet) |
| Tax: | $5,057.02 |
| Beds: | 3+1 |
| Baths: | 3 |
| Fireplace: | Y |
| Pool: | None |
Locatin Map:
Payment Calculator:
- Color Examples
- Green
- Black and Gold
- Dark Navy Blue And Gold
- Cyan
- Black
- Purple
- Gray
- Blue and Black
- Orange and Black
- Red
- Magenta
- Gold
- Device Examples

