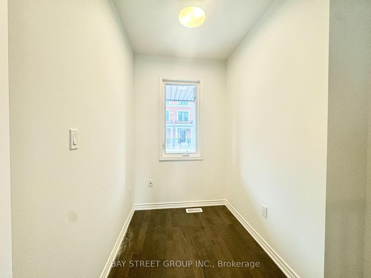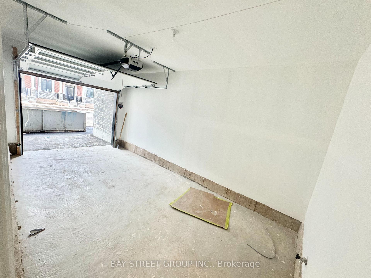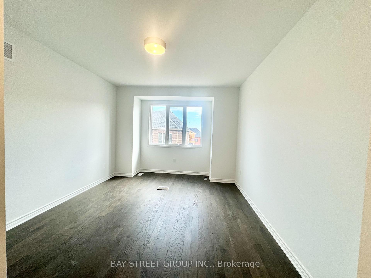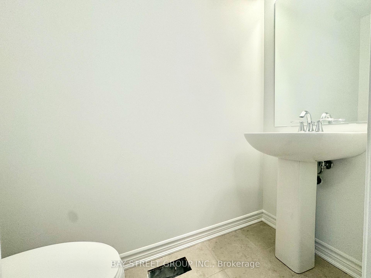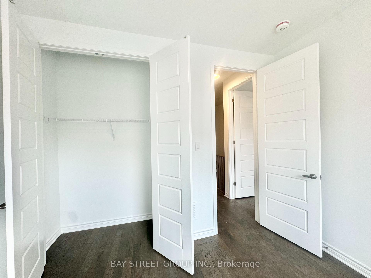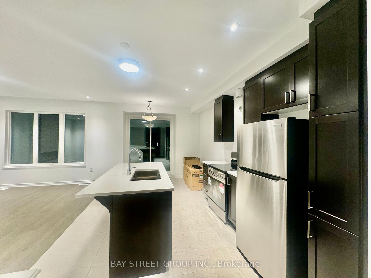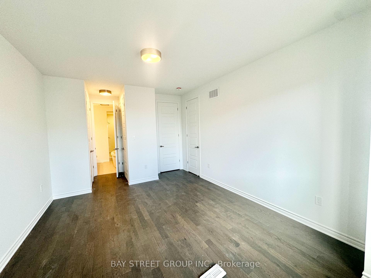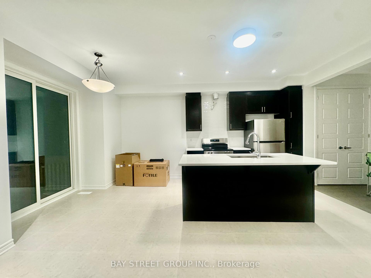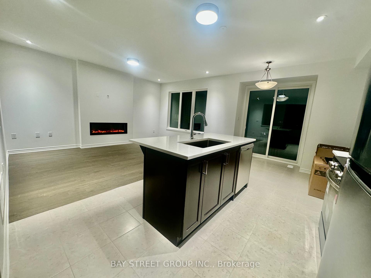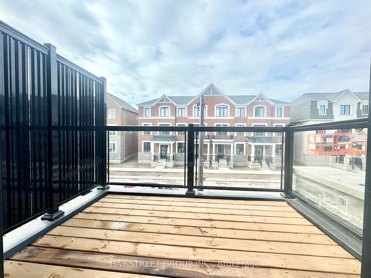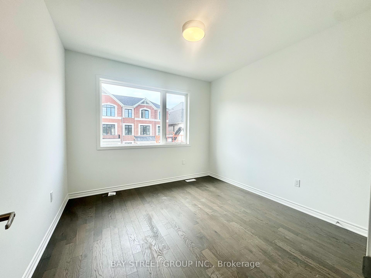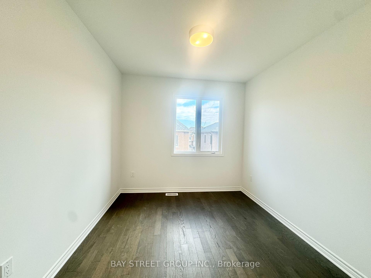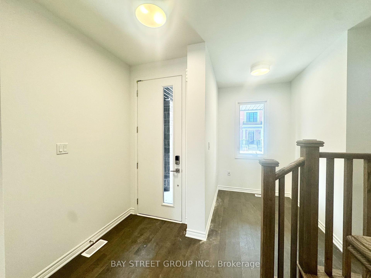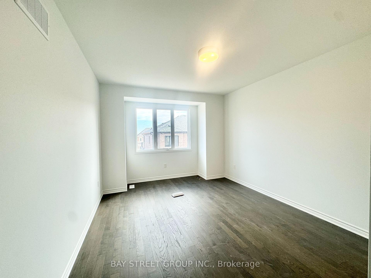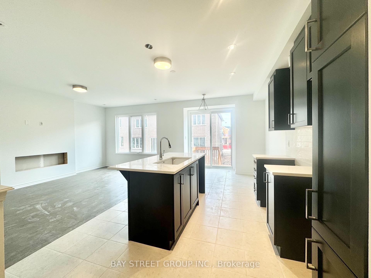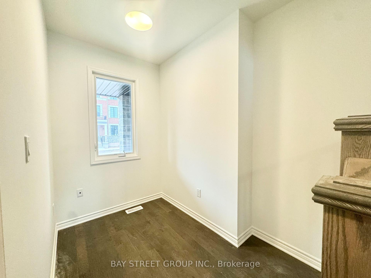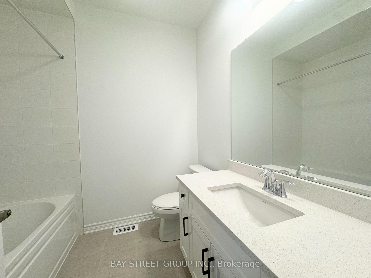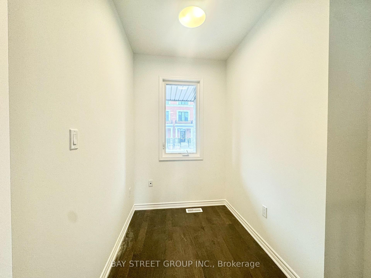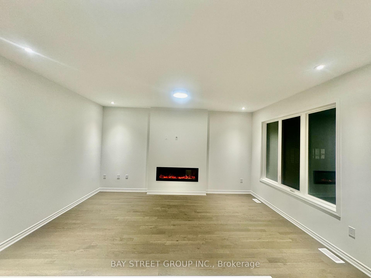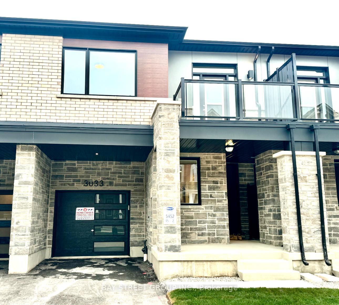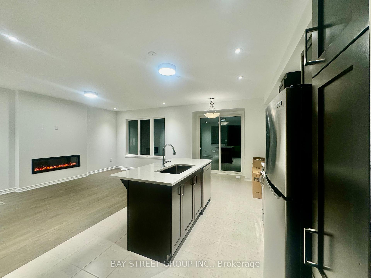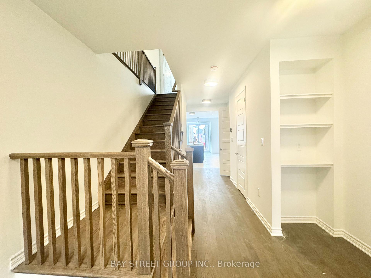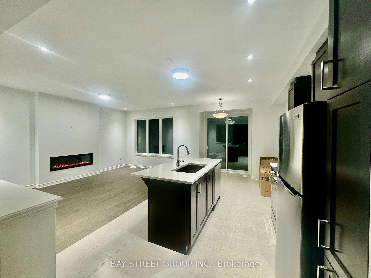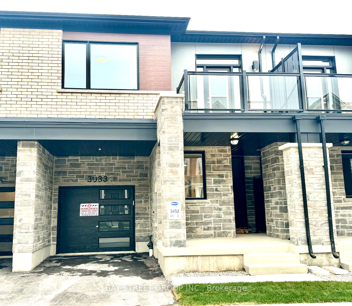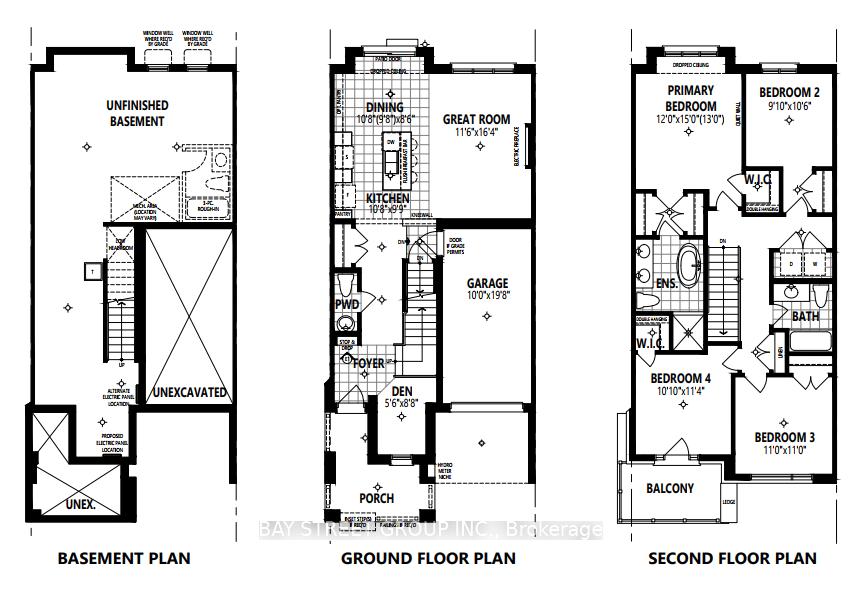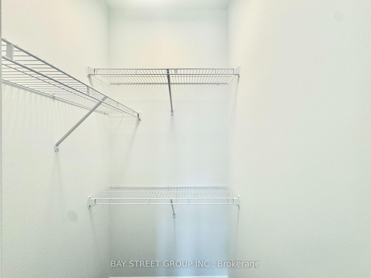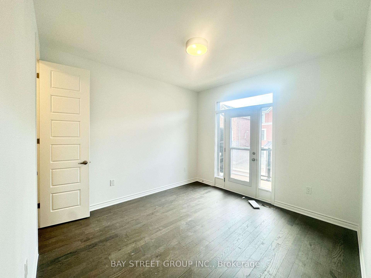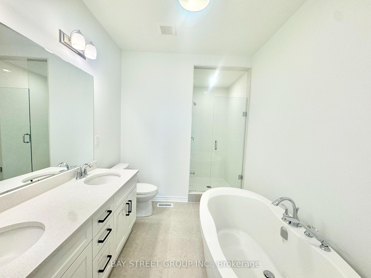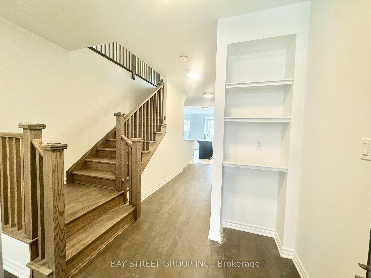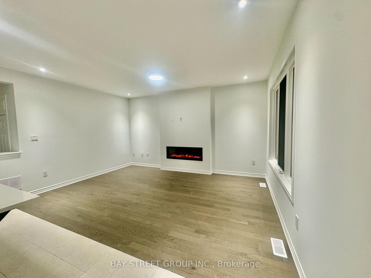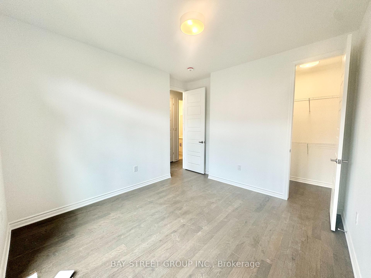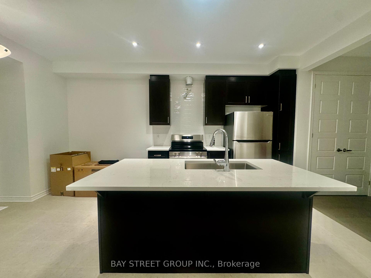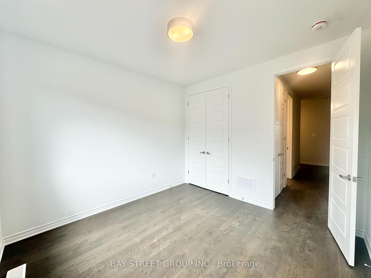$3,780
Available - For Rent
Listing ID: W10427935
3033 Bramall Gdns , Oakville, L6H 7G1, Ontario
| Must See! Brand New Mattamy 4-Bedroom, Two-Story Townhouse In The Highly Sought-After Upper Joshua Creek, Oakville. Features An Open-Concept Kitchen And Dining Area With Walkout Access To A Wooden Deck And Backyard. East-West Exposure Brings Abundant Natural Light. Extensively Upgraded With Oak Stairs, Chimney, Fotile Range Hood, Pot Lights In Kitchen And Living Room, High-End Quartz Countertops In Kitchen And Bathrooms, Large Upgraded Sink In Kitchen, Garage Door Opener With Remote, And Engineered Hardwood Flooring Throughout. Spacious Primary Bedroom Boasts A 5-Piece Ensuite With A Soaker Tub, Double Vanity, And His-And-Her Walk-In Closets. Upgraded Shower Room, Doors, Sinks In Bathrooms, And Frost-Free Hose Bibs At The Front And Back. Convenient Second-Floor Laundry With Brand New Washer & Dryer. Access To The Garage From The House. Located Minutes From Highways 407, QEW, And 401, Hospitals, Public Transit, And Supermarkets. Move-In Ready And Available Immediately For Triple-A Tenants! |
| Extras: All Brand New Stainless Steel Appliance Package: Fridge, Stove & Dishwasher. Washer & Dryer. Window Cover To be Installed |
| Price | $3,780 |
| Address: | 3033 Bramall Gdns , Oakville, L6H 7G1, Ontario |
| Directions/Cross Streets: | Dunds St E/ John Mckay Blvd |
| Rooms: | 8 |
| Bedrooms: | 4 |
| Bedrooms +: | |
| Kitchens: | 1 |
| Family Room: | Y |
| Basement: | Unfinished |
| Furnished: | N |
| Approximatly Age: | New |
| Property Type: | Att/Row/Twnhouse |
| Style: | 2-Storey |
| Exterior: | Brick |
| Garage Type: | Built-In |
| (Parking/)Drive: | Private |
| Drive Parking Spaces: | 1 |
| Pool: | None |
| Private Entrance: | Y |
| Approximatly Age: | New |
| Approximatly Square Footage: | 1500-2000 |
| Parking Included: | Y |
| Fireplace/Stove: | Y |
| Heat Source: | Grnd Srce |
| Heat Type: | Forced Air |
| Central Air Conditioning: | Central Air |
| Laundry Level: | Upper |
| Elevator Lift: | N |
| Sewers: | Sewers |
| Water: | Municipal |
| Although the information displayed is believed to be accurate, no warranties or representations are made of any kind. |
| BAY STREET GROUP INC. |
|
|
.jpg?src=Custom)
Dir:
416-548-7854
Bus:
416-548-7854
Fax:
416-981-7184
| Book Showing | Email a Friend |
Jump To:
At a Glance:
| Type: | Freehold - Att/Row/Twnhouse |
| Area: | Halton |
| Municipality: | Oakville |
| Neighbourhood: | Rural Oakville |
| Style: | 2-Storey |
| Approximate Age: | New |
| Beds: | 4 |
| Baths: | 3 |
| Fireplace: | Y |
| Pool: | None |
Locatin Map:
- Color Examples
- Green
- Black and Gold
- Dark Navy Blue And Gold
- Cyan
- Black
- Purple
- Gray
- Blue and Black
- Orange and Black
- Red
- Magenta
- Gold
- Device Examples

