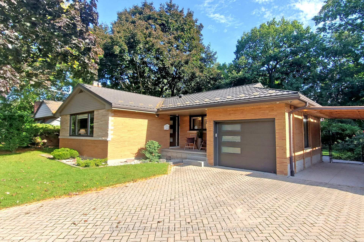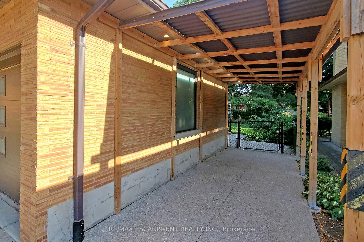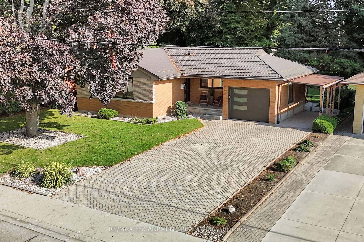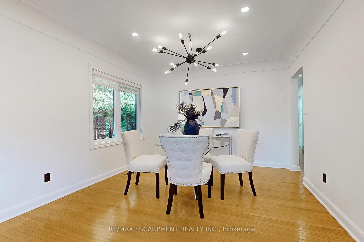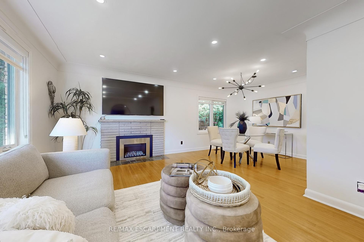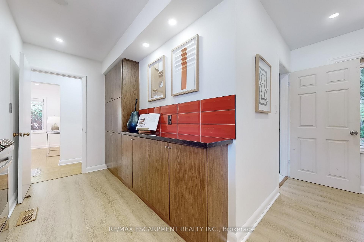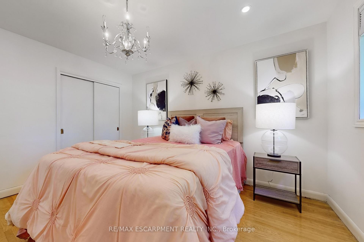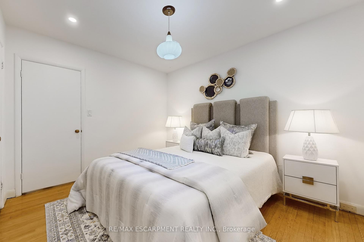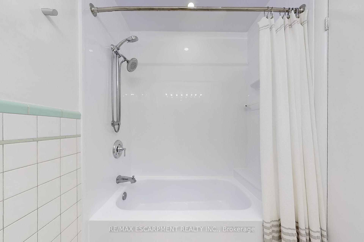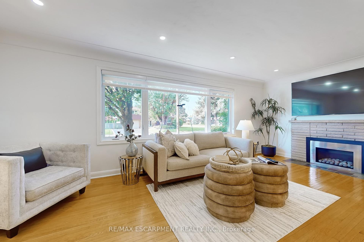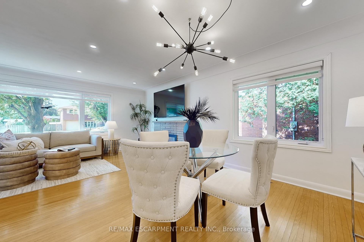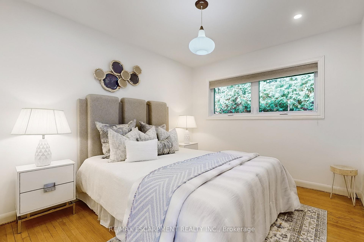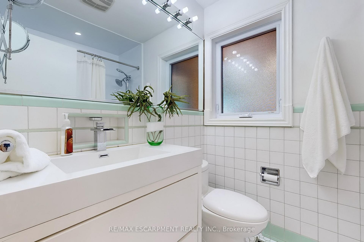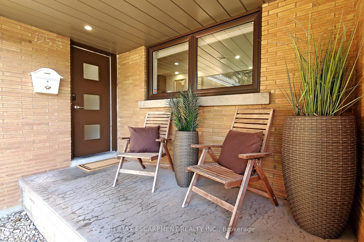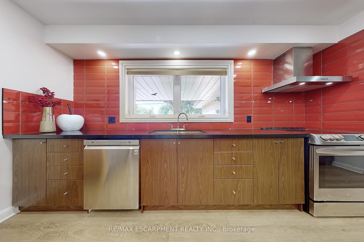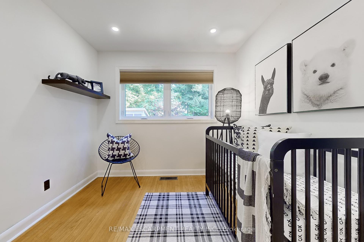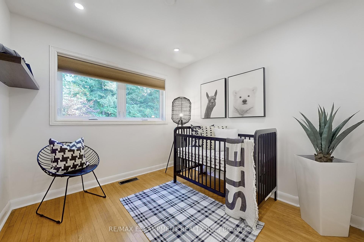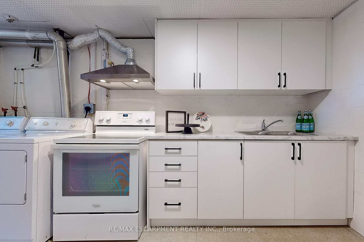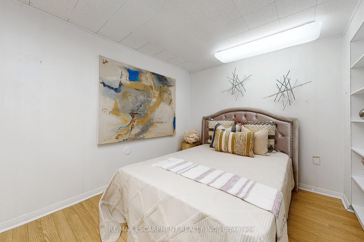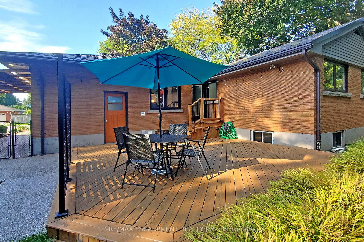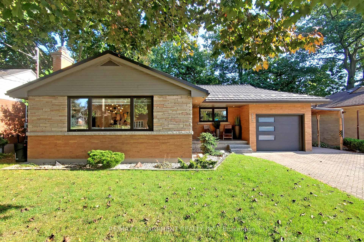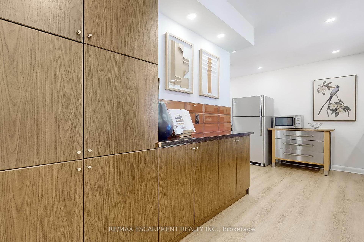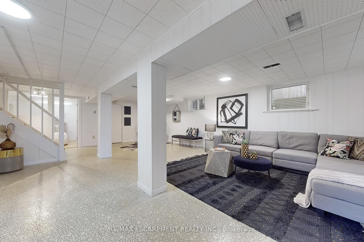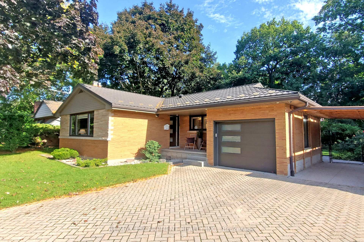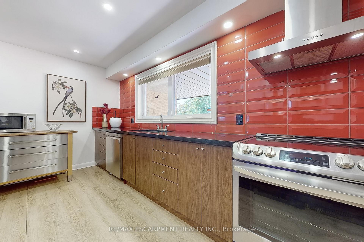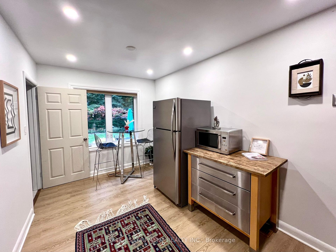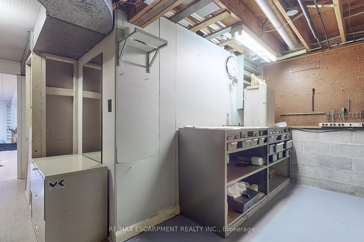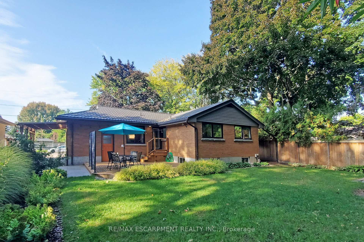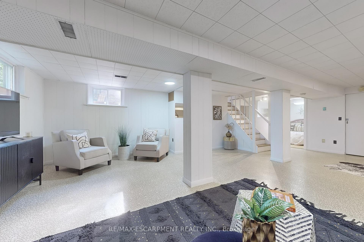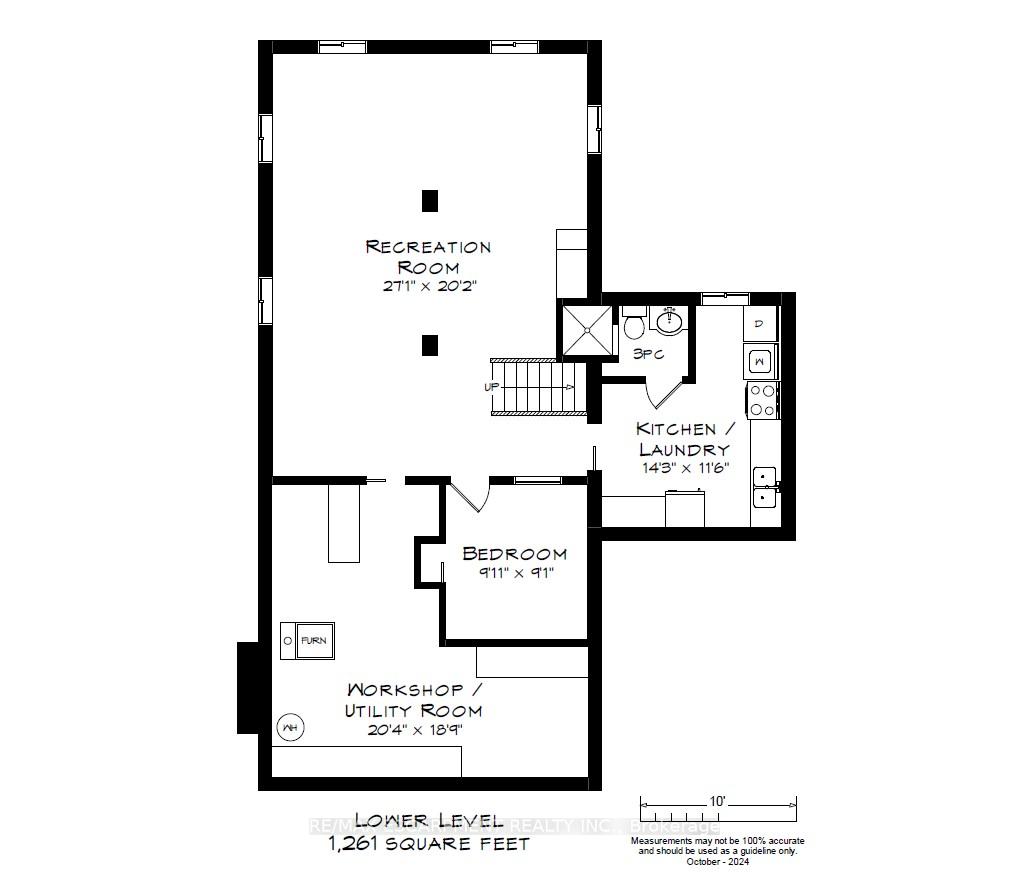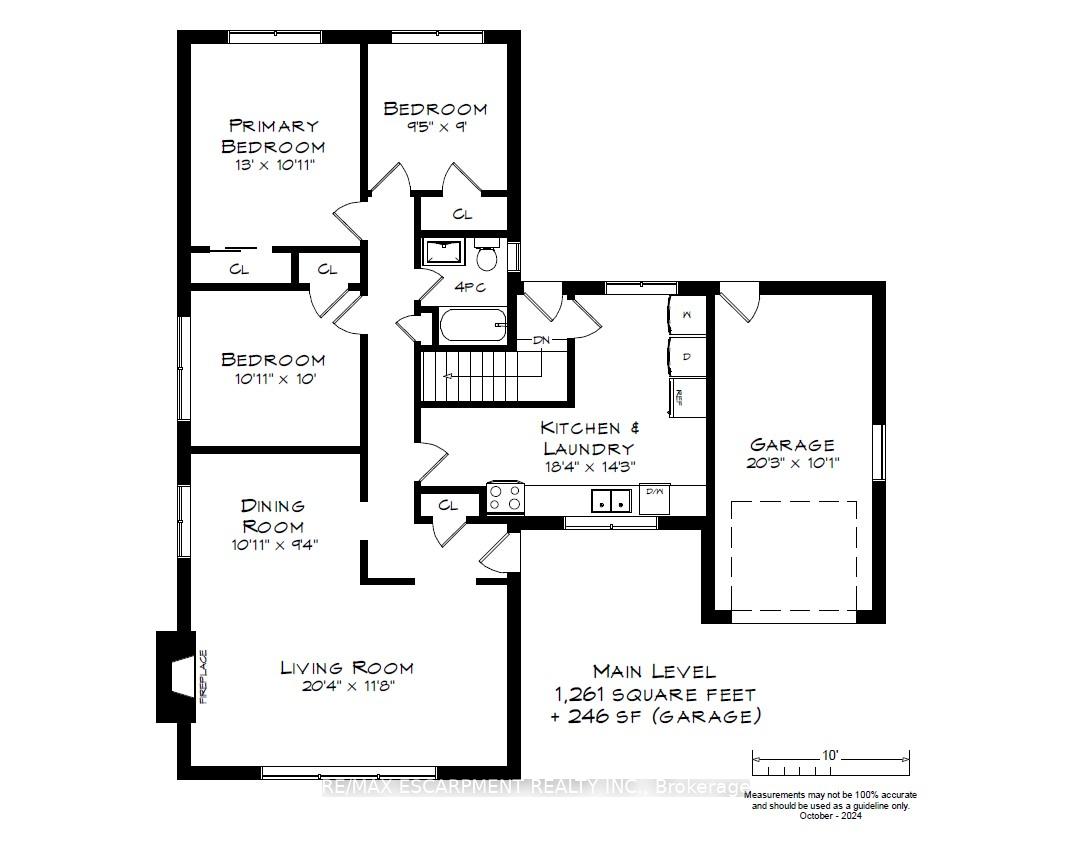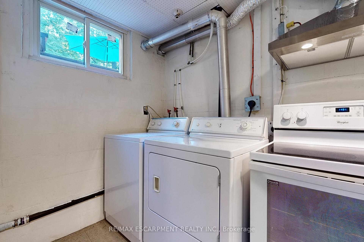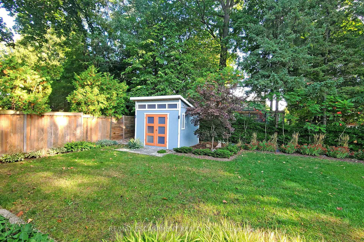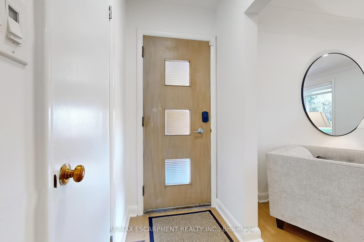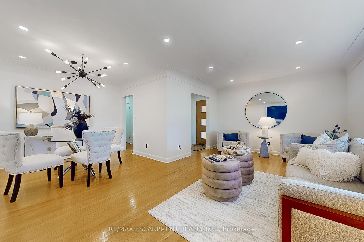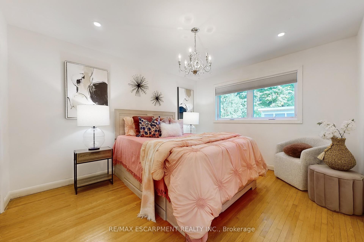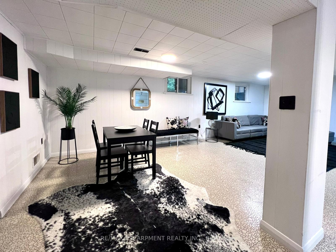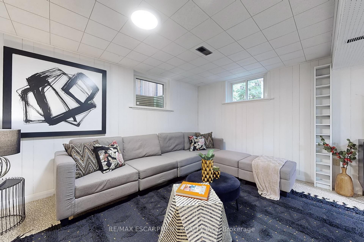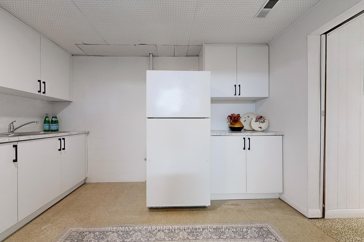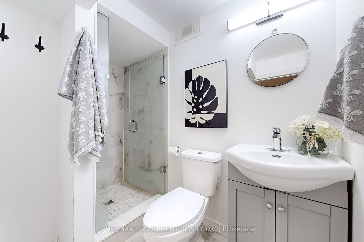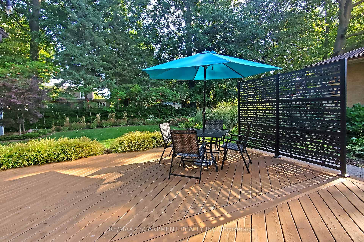$1,249,900
Available - For Sale
Listing ID: W10427676
697 George St , Burlington, L7R 2V8, Ontario
| Welcome to 697 George Street, a beautifully maintained bungalow in the highly sought-after Central Burlington. Excellent curb appeal with a thoughtfully landscaped front and back yard, complemented by an inviting covered front porch. Inside, modern upgrades feature oak hardwood flooring & potlights throughout the main floor. Main level includes modern kitchen with stainless steel appliances & granite countertops & roughed-in main floor laundry. Open concept spacious living area with cozy fireplace, dining area filled with natural light from large windows. Three well-sized bedrooms & 4pc bathroom complete the floor. Freshly painted lower level (2024), features updated windows (2024), separate entrance, upgraded second kitchen (new stove, sink, & cabinets in 2024), 4th bedroom, newly updated 3pc bathroom (2024) & large rec room, perfect for extended family or rental income. Fully fenced private yard offers beautifully arranged landscaping & garden shed. Additional updates include upgraded hydro service & panel (from 100A to 200A, 2024), main floor windows (2016), furnace replaced (2015), new shed & deck (2017). Ideally located just minutes from YMCA, downtown, library, schools & GO train station. |
| Price | $1,249,900 |
| Taxes: | $5628.00 |
| Address: | 697 George St , Burlington, L7R 2V8, Ontario |
| Lot Size: | 63.00 x 108.00 (Feet) |
| Acreage: | < .50 |
| Directions/Cross Streets: | Guelph Line, Prospect, George |
| Rooms: | 6 |
| Bedrooms: | 3 |
| Bedrooms +: | 1 |
| Kitchens: | 1 |
| Kitchens +: | 1 |
| Family Room: | Y |
| Basement: | Finished, Full |
| Approximatly Age: | 51-99 |
| Property Type: | Detached |
| Style: | Bungalow |
| Exterior: | Brick |
| Garage Type: | Attached |
| (Parking/)Drive: | Pvt Double |
| Drive Parking Spaces: | 4 |
| Pool: | None |
| Approximatly Age: | 51-99 |
| Approximatly Square Footage: | 1100-1500 |
| Property Features: | Arts Centre, Library, Park, Public Transit, School |
| Fireplace/Stove: | Y |
| Heat Source: | Gas |
| Heat Type: | Forced Air |
| Central Air Conditioning: | Central Air |
| Laundry Level: | Main |
| Elevator Lift: | N |
| Sewers: | Sewers |
| Water: | Municipal |
$
%
Years
This calculator is for demonstration purposes only. Always consult a professional
financial advisor before making personal financial decisions.
| Although the information displayed is believed to be accurate, no warranties or representations are made of any kind. |
| RE/MAX ESCARPMENT REALTY INC. |
|
|
.jpg?src=Custom)
Dir:
416-548-7854
Bus:
416-548-7854
Fax:
416-981-7184
| Virtual Tour | Book Showing | Email a Friend |
Jump To:
At a Glance:
| Type: | Freehold - Detached |
| Area: | Halton |
| Municipality: | Burlington |
| Neighbourhood: | Brant |
| Style: | Bungalow |
| Lot Size: | 63.00 x 108.00(Feet) |
| Approximate Age: | 51-99 |
| Tax: | $5,628 |
| Beds: | 3+1 |
| Baths: | 2 |
| Fireplace: | Y |
| Pool: | None |
Locatin Map:
Payment Calculator:
- Color Examples
- Green
- Black and Gold
- Dark Navy Blue And Gold
- Cyan
- Black
- Purple
- Gray
- Blue and Black
- Orange and Black
- Red
- Magenta
- Gold
- Device Examples

