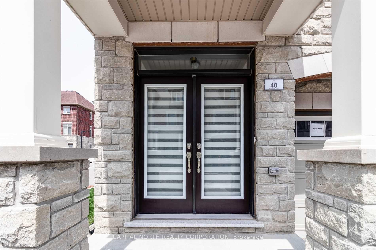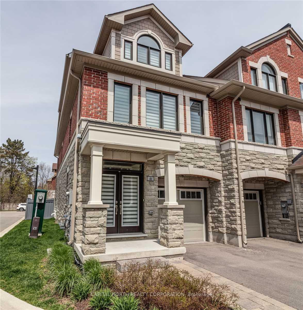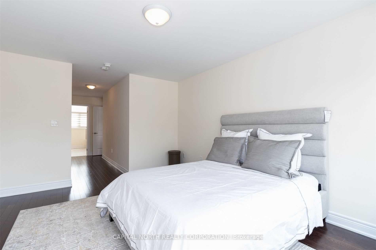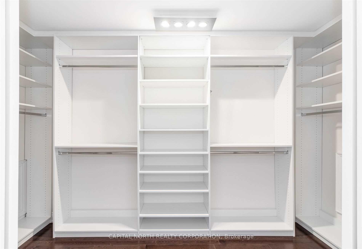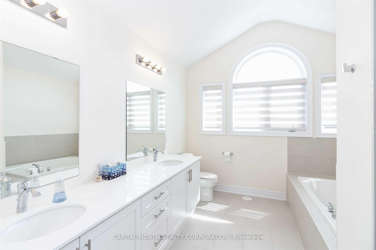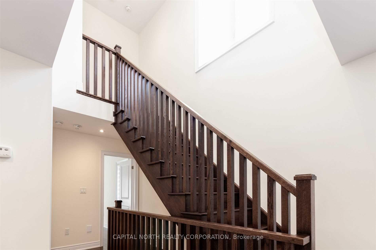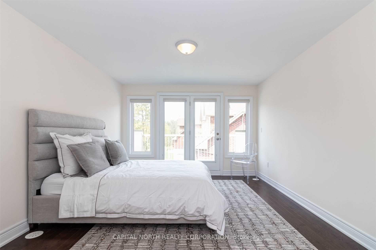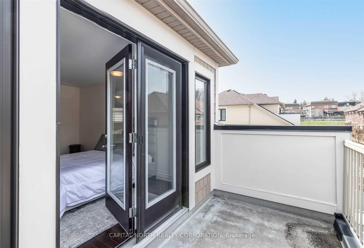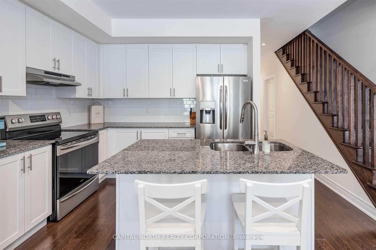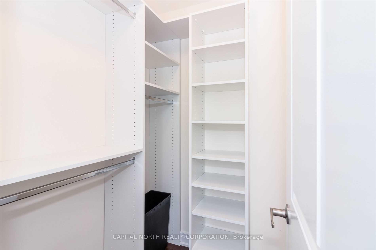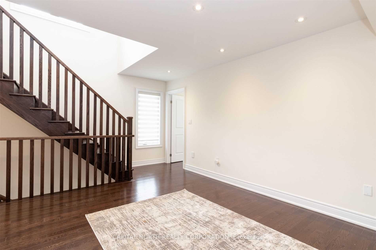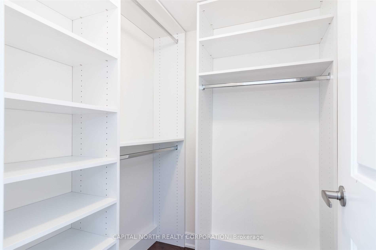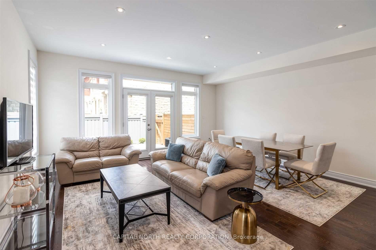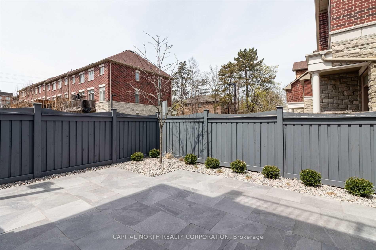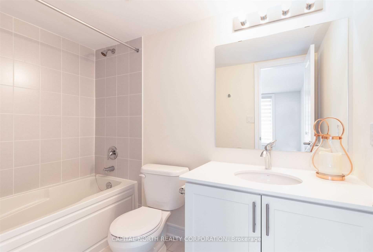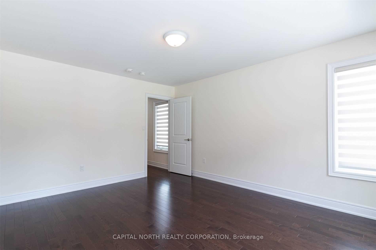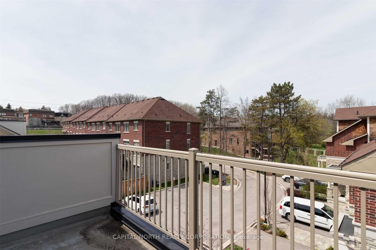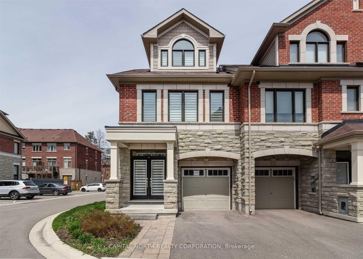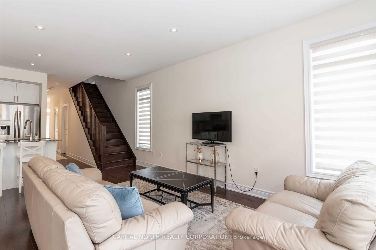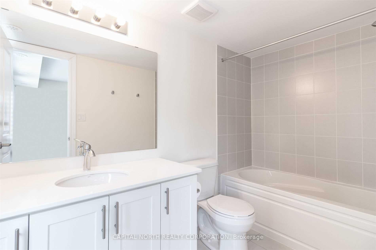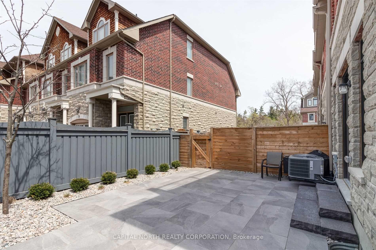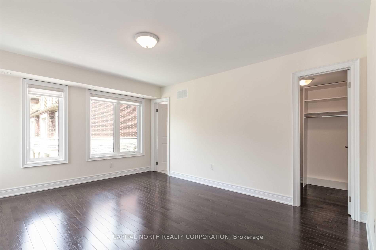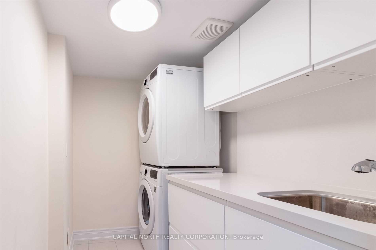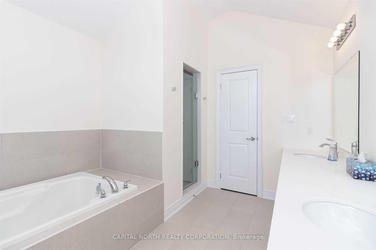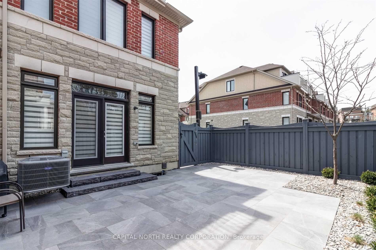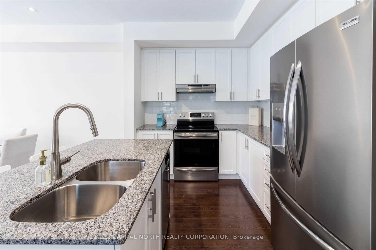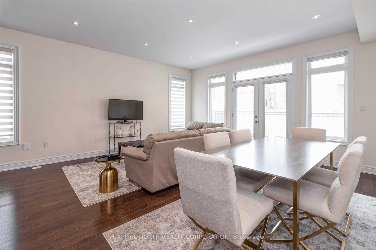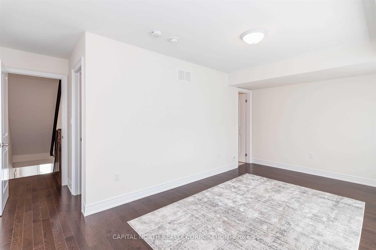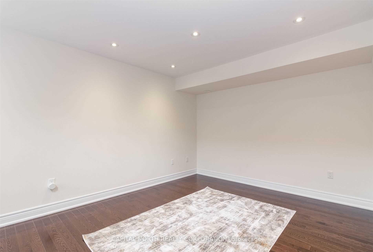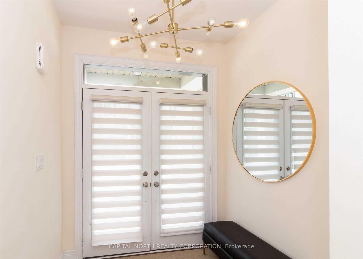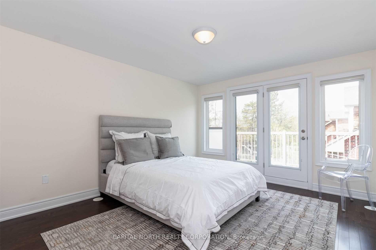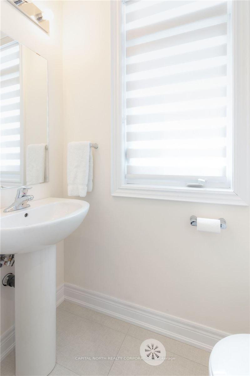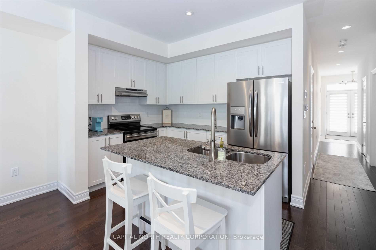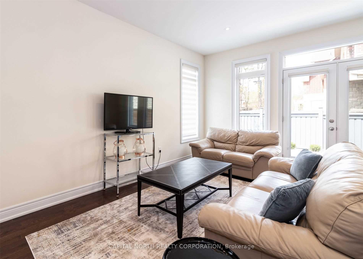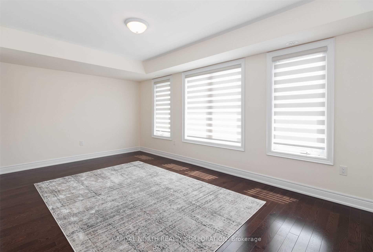$4,600
Available - For Rent
Listing ID: N10427987
40 Hiawatha Crt , Vaughan, L4L 0J2, Ontario
| Outstanding 3 Bed 4 Bath Corner Town For Lease in Sought After Islington Woods! 2246 Sqft Of Upscale Living W/ Hardwd Flrs, Priv Ensuite & Walk-In Closet In Each Bdrm & Separate Family Rm. Kitchen Fts Dble Sink on Islnd, Garburator & Ice-Maker. Main Flr Provides Garage Access, Powder Rm & Dble Dr W/O to Fenced Yard. Top Flr Dedicated Solely To Prim Bdrm W/ Priv Balcony, W/I Closet & 5Pc Ensuite. Priv Bckyrd For Tenants Enjoyment. Cold Cellar & Central Vac Incl. |
| Extras: Located In Pine Grove; Mins To Hwys & VMC Subway. Walking Distance To Market Lane Shopping Centre. Quiet Neighbourhood Surrounded By Nature, Golf Courses, & City Conveniences. |
| Price | $4,600 |
| Address: | 40 Hiawatha Crt , Vaughan, L4L 0J2, Ontario |
| Directions/Cross Streets: | Islington Ave & Langstaff Rd |
| Rooms: | 7 |
| Bedrooms: | 3 |
| Bedrooms +: | |
| Kitchens: | 1 |
| Family Room: | N |
| Basement: | Full, Unfinished |
| Furnished: | N |
| Property Type: | Att/Row/Twnhouse |
| Style: | 3-Storey |
| Exterior: | Brick |
| Garage Type: | Attached |
| (Parking/)Drive: | Private |
| Drive Parking Spaces: | 1 |
| Pool: | None |
| Private Entrance: | Y |
| Laundry Access: | Ensuite |
| Approximatly Square Footage: | 2000-2500 |
| Property Features: | Arts Centre, Golf, Grnbelt/Conserv, Library, Ravine, School |
| Fireplace/Stove: | N |
| Heat Source: | Gas |
| Heat Type: | Forced Air |
| Central Air Conditioning: | Central Air |
| Laundry Level: | Upper |
| Sewers: | Sewers |
| Water: | Municipal |
| Although the information displayed is believed to be accurate, no warranties or representations are made of any kind. |
| CAPITAL NORTH REALTY CORPORATION |
|
|
.jpg?src=Custom)
Dir:
416-548-7854
Bus:
416-548-7854
Fax:
416-981-7184
| Book Showing | Email a Friend |
Jump To:
At a Glance:
| Type: | Freehold - Att/Row/Twnhouse |
| Area: | York |
| Municipality: | Vaughan |
| Neighbourhood: | Islington Woods |
| Style: | 3-Storey |
| Beds: | 3 |
| Baths: | 4 |
| Fireplace: | N |
| Pool: | None |
Locatin Map:
- Color Examples
- Green
- Black and Gold
- Dark Navy Blue And Gold
- Cyan
- Black
- Purple
- Gray
- Blue and Black
- Orange and Black
- Red
- Magenta
- Gold
- Device Examples

