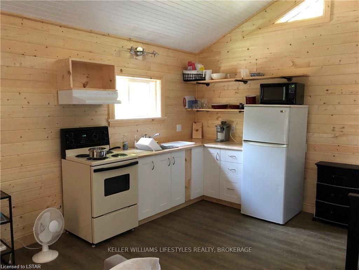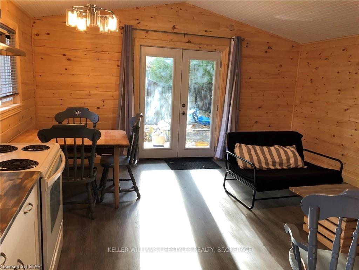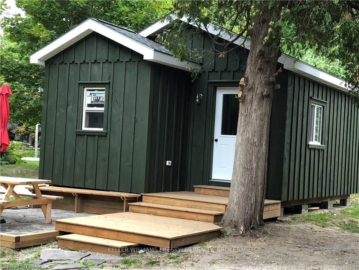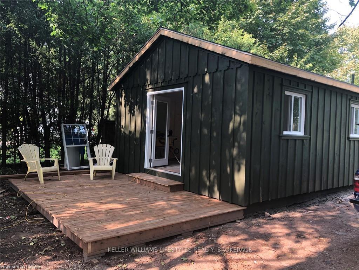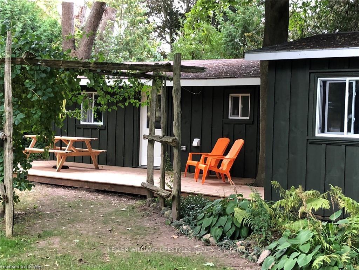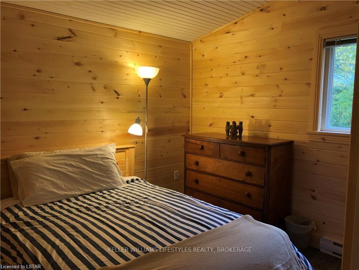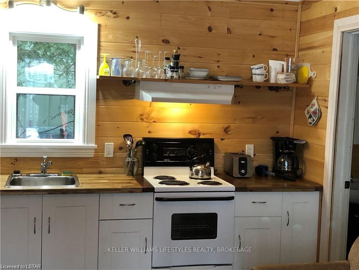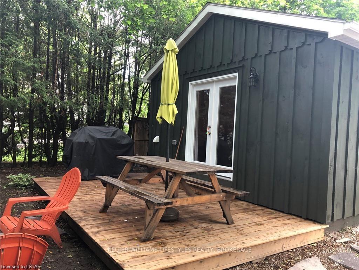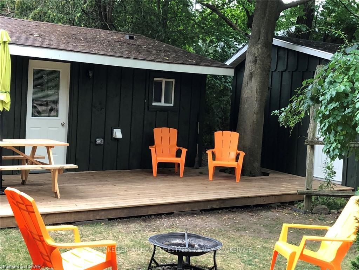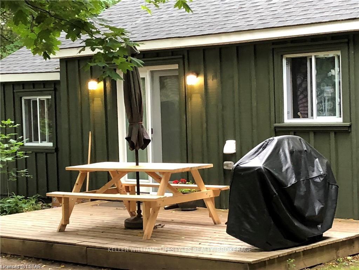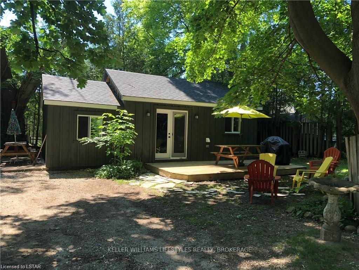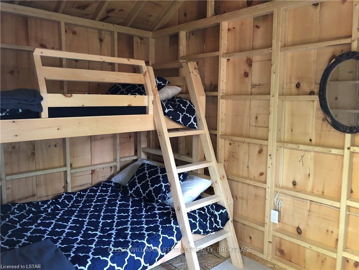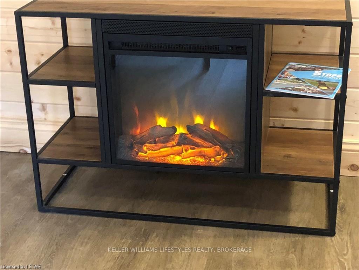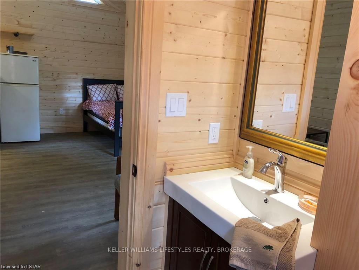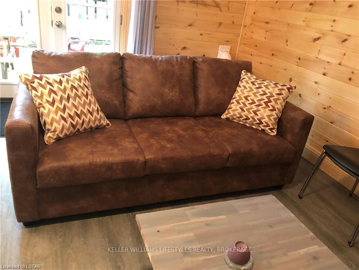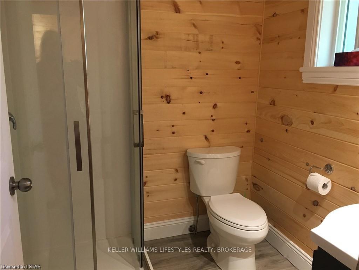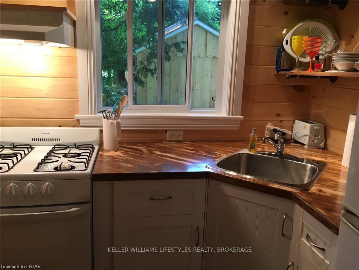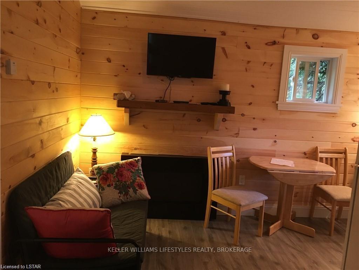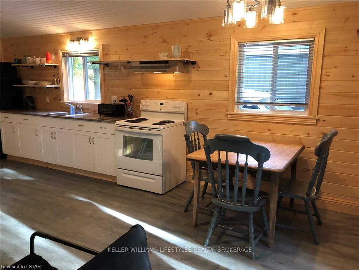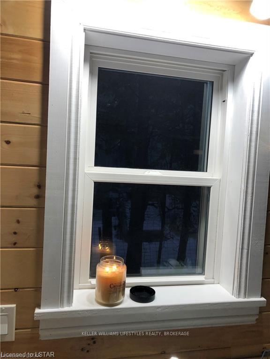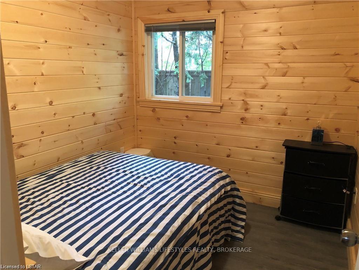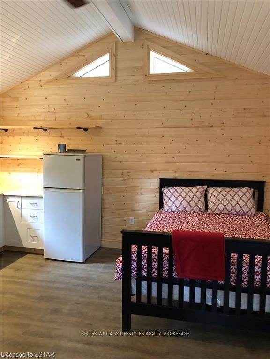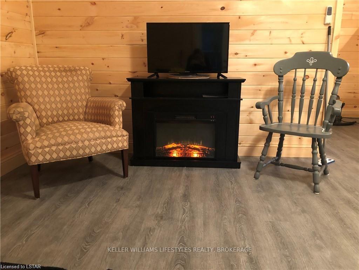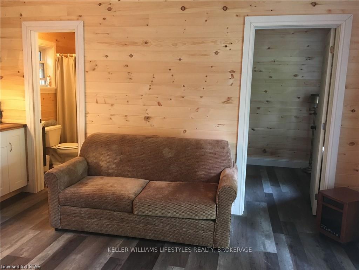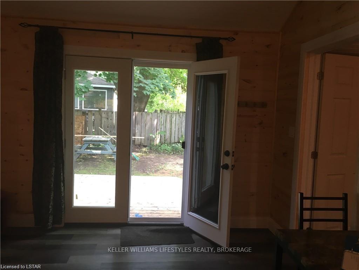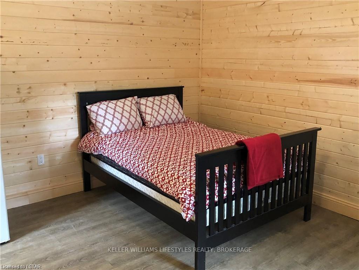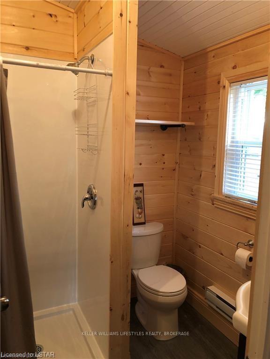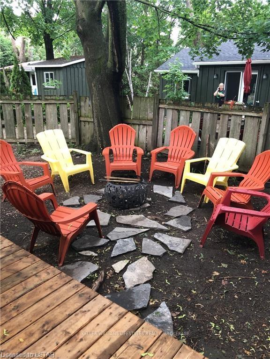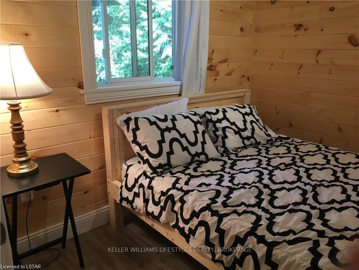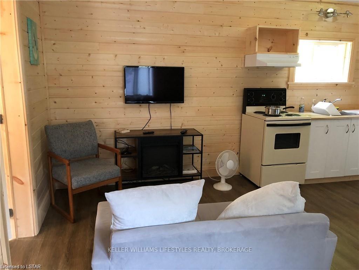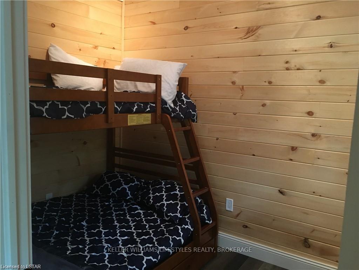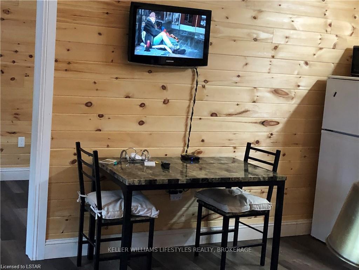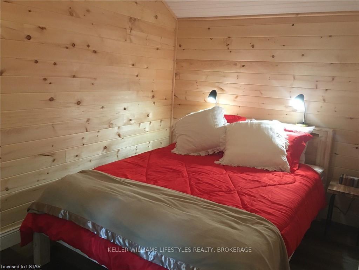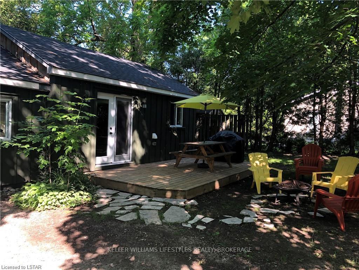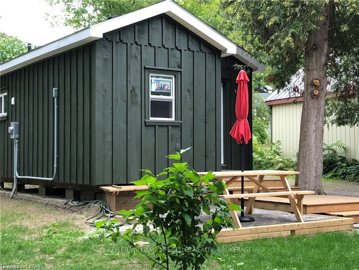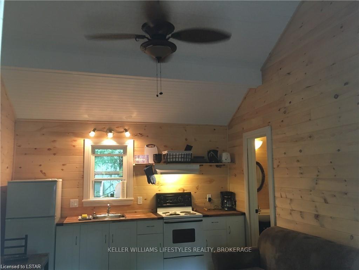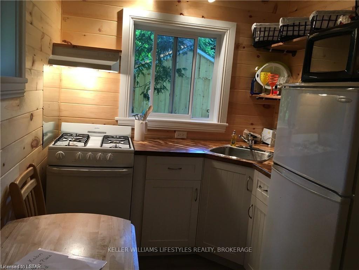$849,900
Available - For Sale
Listing ID: X8283390
5 VICTORIA Pl , Bluewater, N0M 1G0, Ontario
| Fantastic opportunity awaits with this income-generating property, perfect for short or long-term rentals! This property offers excellent cash flow potential. Alternatively, if you're seeking a centrally located property for your family in Bayfield, look no further! Situated in the heart of our charming village, it is close to all that Bayfield has to offer. This property features four small, four-season homes, each equipped with a private kitchen, bath, living room, bedroom(s), deck, BBQ, and firepit. Two of the homes have been completely rebuilt on new concrete foundations in the last two years, while the other two have been fully renovated. Three of the homes have insulated crawl spaces. With beautiful knotty pine interiors, the homes vary in size from a studio to a one-bedroom with a bunkie, to two two-bedroom homes. Ideally located backing onto Main Street properties, all shops, bars, restaurants, marinas, and beaches are within easy walking distance. Each unit is equipped with A/C and a fireplace, making them comfortable for year-round living. Watch the attached video to truly appreciate the potential of this unique and beautiful property! |
| Price | $849,900 |
| Taxes: | $5122.72 |
| Assessment: | $488000 |
| Assessment Year: | 2024 |
| Address: | 5 VICTORIA Pl , Bluewater, N0M 1G0, Ontario |
| Lot Size: | 107.58 x 104.45 (Feet) |
| Acreage: | < .50 |
| Directions/Cross Streets: | Charles |
| Rooms: | 15 |
| Rooms +: | 0 |
| Bedrooms: | 6 |
| Bedrooms +: | 0 |
| Kitchens: | 4 |
| Kitchens +: | 0 |
| Family Room: | N |
| Basement: | None |
| Property Type: | Detached |
| Style: | Bungalow |
| Exterior: | Concrete, Shingle |
| Garage Type: | None |
| (Parking/)Drive: | Other |
| Drive Parking Spaces: | 7 |
| Pool: | None |
| Laundry Access: | None |
| Fireplace/Stove: | Y |
| Heat Source: | Electric |
| Central Air Conditioning: | Other |
| Elevator Lift: | N |
| Sewers: | Sewers |
| Water: | Municipal |
| Utilities-Hydro: | Y |
| Utilities-Telephone: | Y |
$
%
Years
This calculator is for demonstration purposes only. Always consult a professional
financial advisor before making personal financial decisions.
| Although the information displayed is believed to be accurate, no warranties or representations are made of any kind. |
| KELLER WILLIAMS LIFESTYLES REALTY, BROKERAGE |
|
|
.jpg?src=Custom)
Dir:
416-548-7854
Bus:
416-548-7854
Fax:
416-981-7184
| Virtual Tour | Book Showing | Email a Friend |
Jump To:
At a Glance:
| Type: | Freehold - Detached |
| Area: | Huron |
| Municipality: | Bluewater |
| Neighbourhood: | Bayfield |
| Style: | Bungalow |
| Lot Size: | 107.58 x 104.45(Feet) |
| Tax: | $5,122.72 |
| Beds: | 6 |
| Baths: | 4 |
| Fireplace: | Y |
| Pool: | None |
Locatin Map:
Payment Calculator:
- Color Examples
- Green
- Black and Gold
- Dark Navy Blue And Gold
- Cyan
- Black
- Purple
- Gray
- Blue and Black
- Orange and Black
- Red
- Magenta
- Gold
- Device Examples

