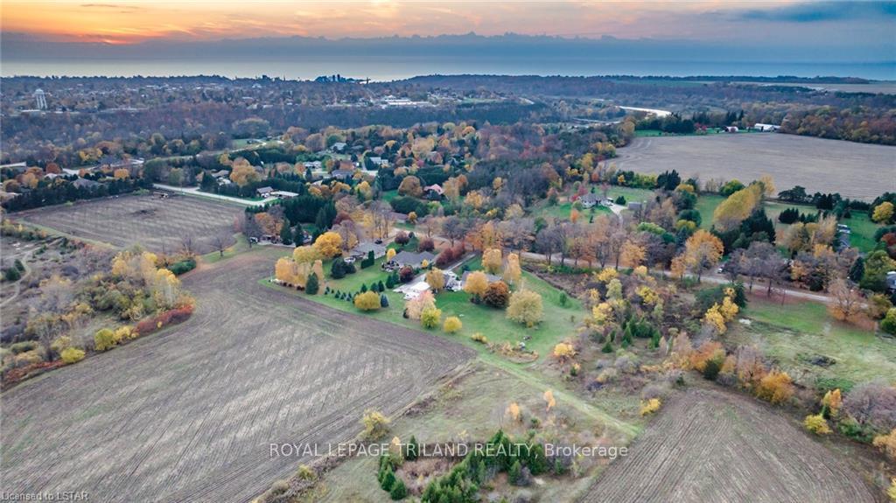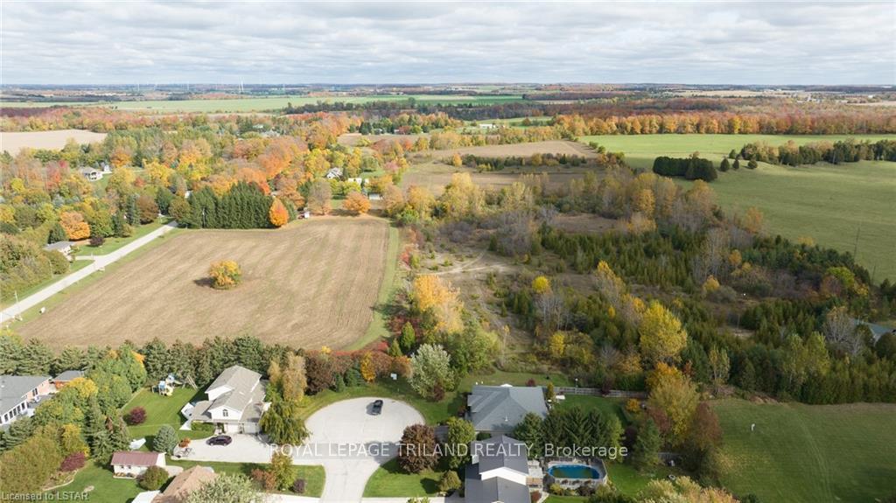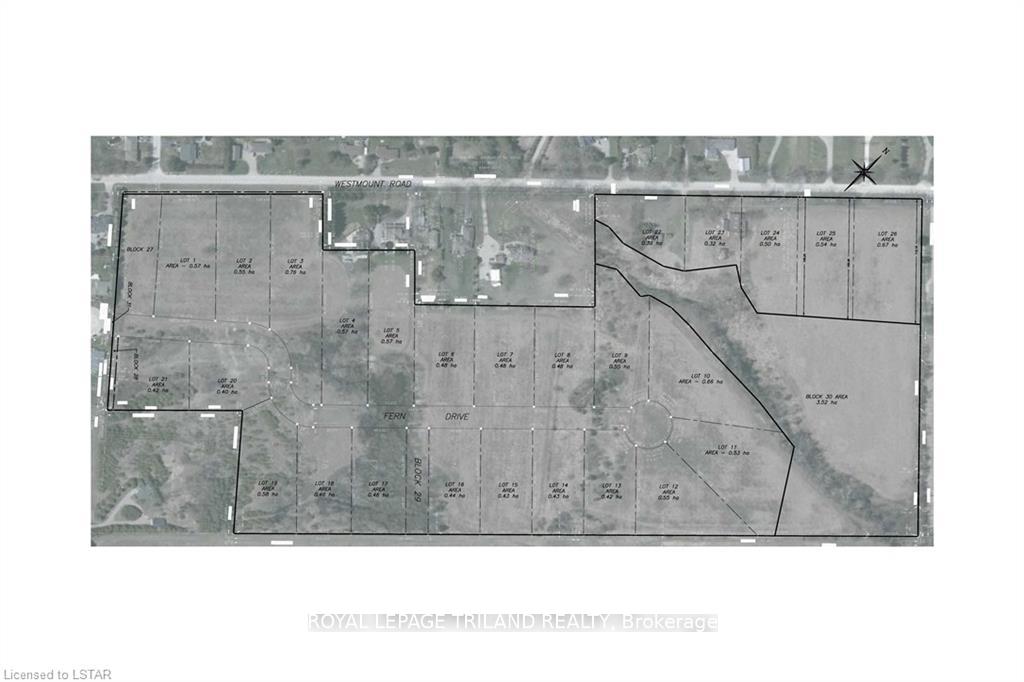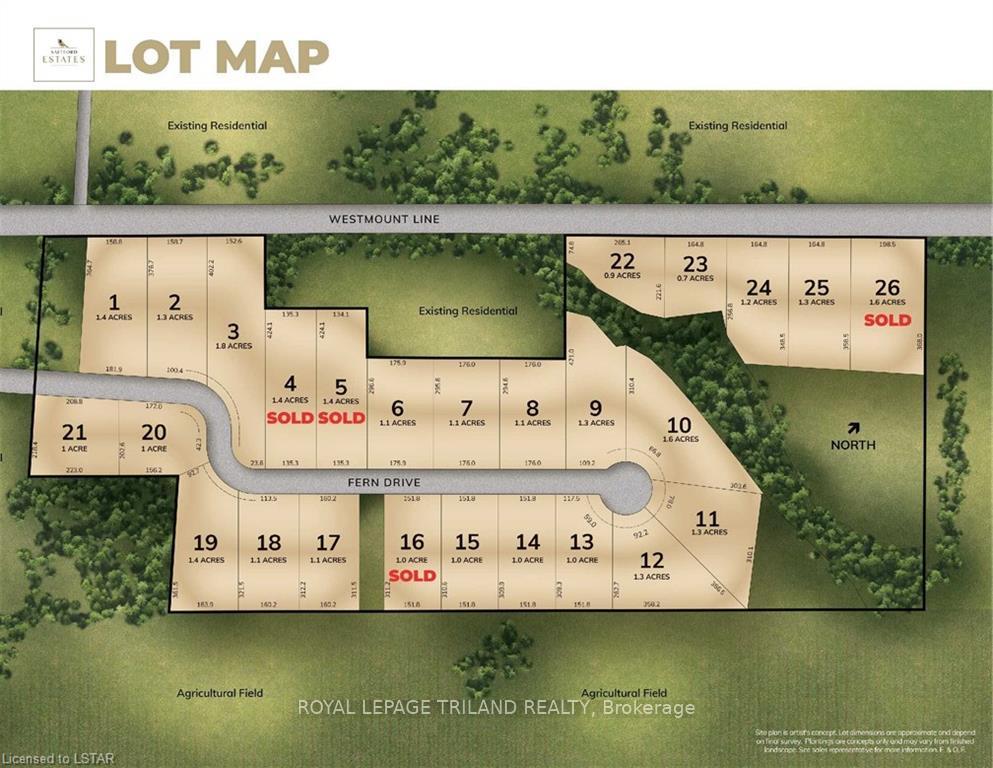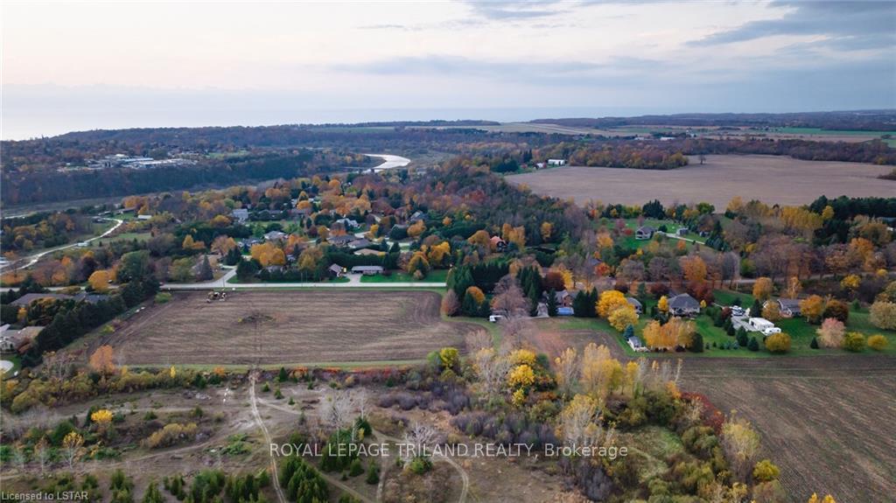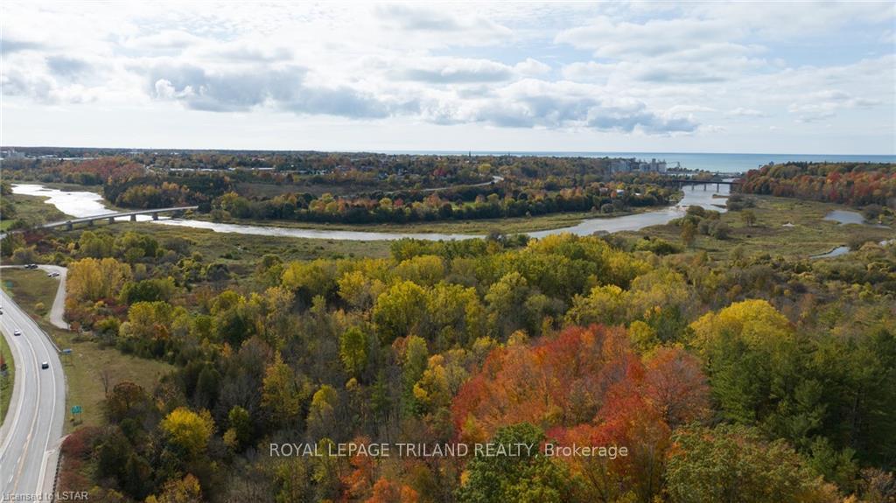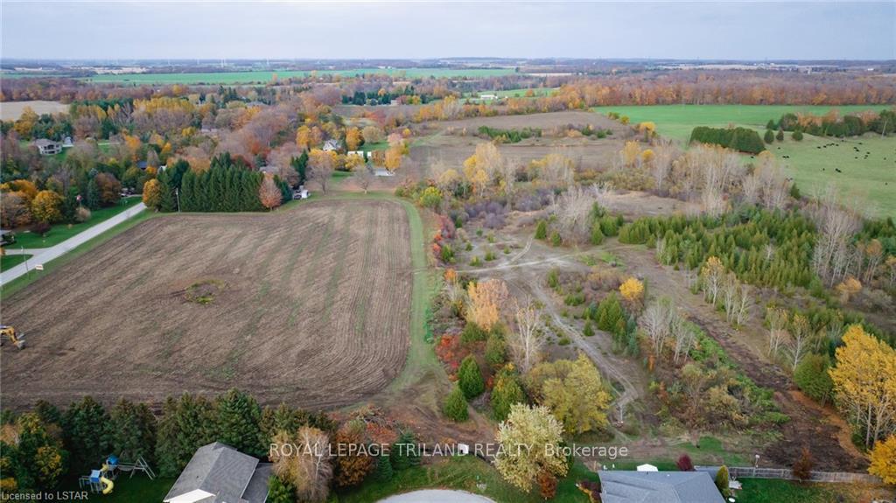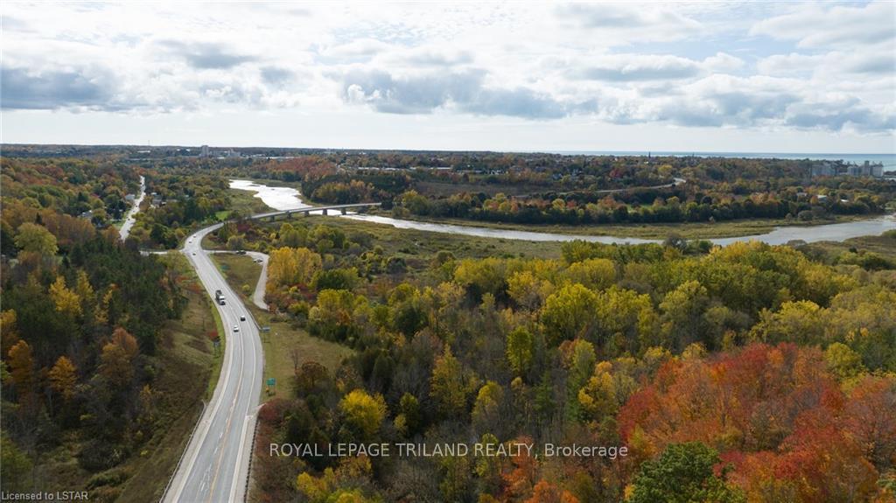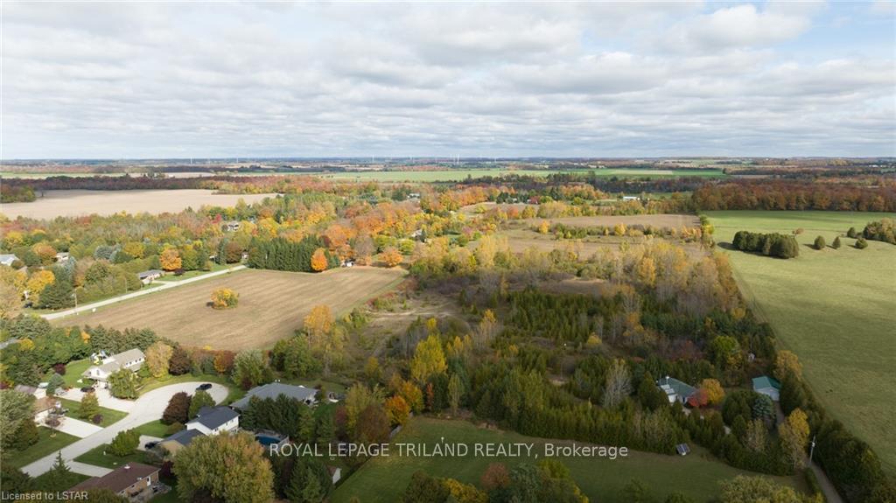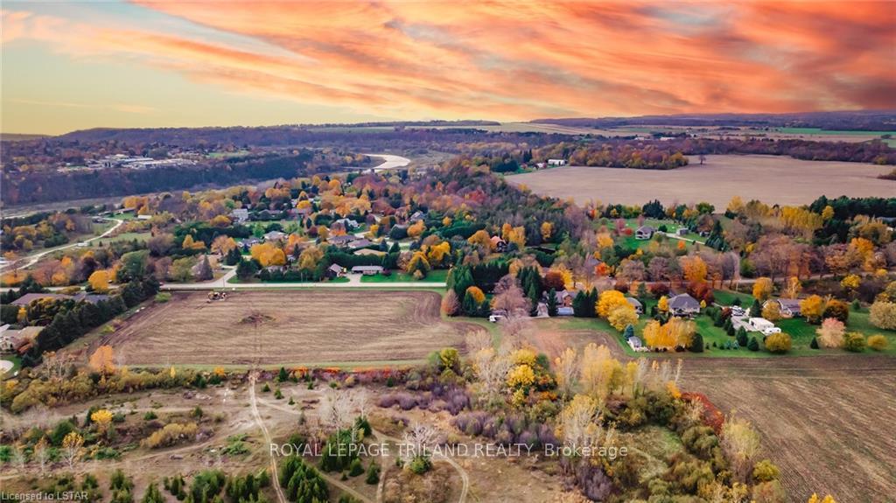$299,900
Available - For Sale
Listing ID: X8285610
81249 FERN Dr , Ashfield-Colborne-Wawanosh, N7A 3X8, Ontario
| Presenting Saltford Estates Lot 20. 1 acre rural building lot. The Saltford/Goderich region is ripe with spectacular views, experiences and amenities to complement living in the Township. The picturesque lots, surrounded by mature trees and greenspace, will be appreciated and sought after by those seeking space and solitude. Embrace the opportunity to custom build a home for your family, or perhaps a residence to retire to, with the ability to eventually 'age in place'. Farm to table is the norm for this area. Markets boasting local produce, baked goods, dairy, grains and poultry/meats are plentiful. Lifestyle opportunities for athletic pursuits, hobbies and general health are found in abundance. The ability to visit local breweries, wineries and theatre is found within minutes or a maximum of 60 minutes away (Stratford). Breathe country air, enjoy spectacular sunsets, and experience Township charm while enjoying community amenities: Local Shopping, Restaurants, Breweries, Local and Farm Raised Products and Produce, Markets, Boating, Kayaking, Fishing, Golf, Tennis/Pickleball, Biking, Flying, YMCA, CrossFit, Local Hospital, Big Box Shopping. Seek Serenity, Community; the Lifestyle and Pace you Deserve. Visit www.saltfordestates.com for more details and other property options. |
| Price | $299,900 |
| Taxes: | $0.00 |
| Assessment: | $0 |
| Assessment Year: | 2024 |
| Address: | 81249 FERN Dr , Ashfield-Colborne-Wawanosh, N7A 3X8, Ontario |
| Lot Size: | 210.00 x 200.00 (Acres) |
| Acreage: | .50-1.99 |
| Directions/Cross Streets: | Westmount Line |
| Rooms: | 0 |
| Bedrooms: | 0 |
| Bedrooms +: | |
| Kitchens: | 0 |
| Family Room: | N |
| Property Type: | Vacant Land |
| Garage Type: | None |
| Pool: | None |
| Property Features: | Hospital |
| Fireplace/Stove: | N |
| Elevator Lift: | N |
| Sewers: | None |
| Water: | Municipal |
| Utilities-Cable: | A |
| Utilities-Hydro: | A |
| Utilities-Gas: | Y |
| Utilities-Telephone: | A |
$
%
Years
This calculator is for demonstration purposes only. Always consult a professional
financial advisor before making personal financial decisions.
| Although the information displayed is believed to be accurate, no warranties or representations are made of any kind. |
| ROYAL LEPAGE TRILAND REALTY |
|
|
.jpg?src=Custom)
Dir:
416-548-7854
Bus:
416-548-7854
Fax:
416-981-7184
| Book Showing | Email a Friend |
Jump To:
At a Glance:
| Type: | Freehold - Vacant Land |
| Area: | Huron |
| Municipality: | Ashfield-Colborne-Wawanosh |
| Neighbourhood: | Colborne Twp |
| Lot Size: | 210.00 x 200.00(Acres) |
| Fireplace: | N |
| Pool: | None |
Locatin Map:
Payment Calculator:
- Color Examples
- Green
- Black and Gold
- Dark Navy Blue And Gold
- Cyan
- Black
- Purple
- Gray
- Blue and Black
- Orange and Black
- Red
- Magenta
- Gold
- Device Examples

