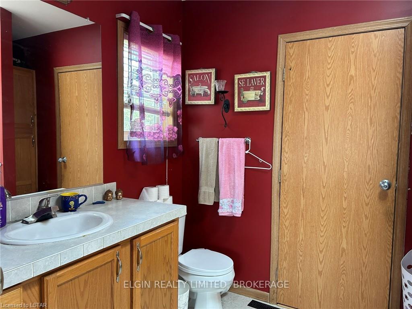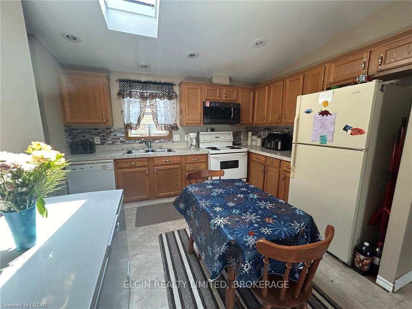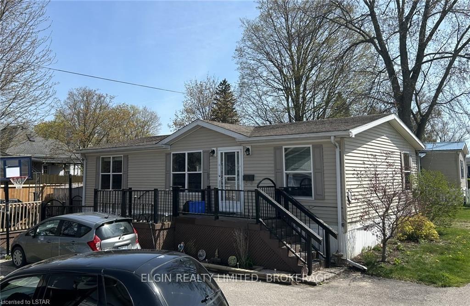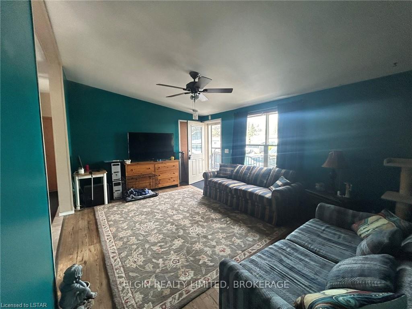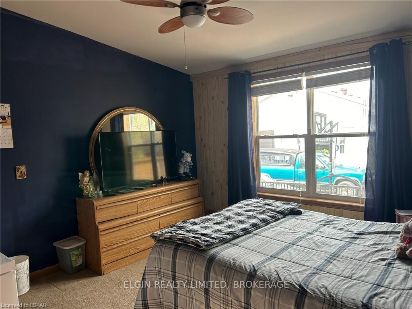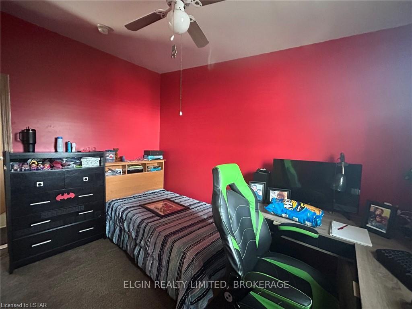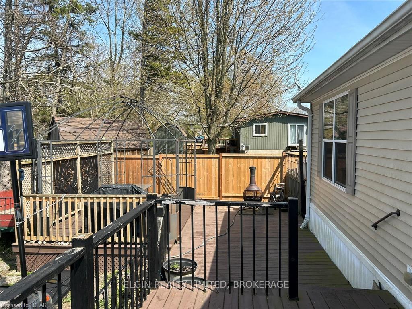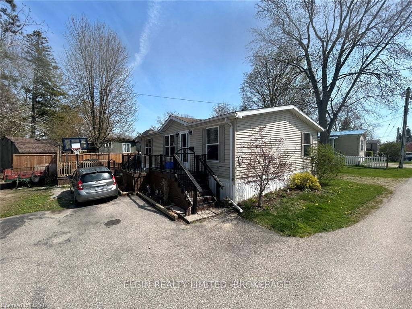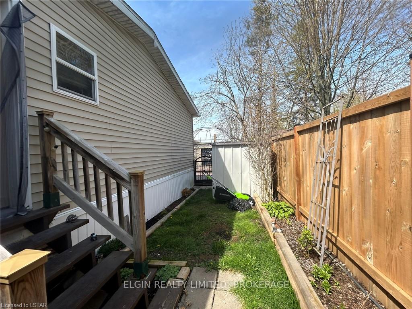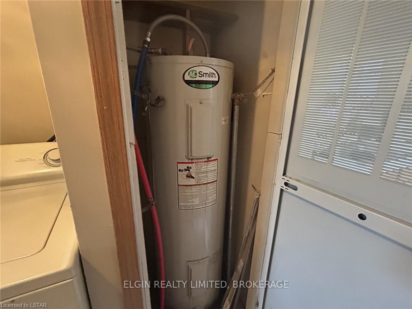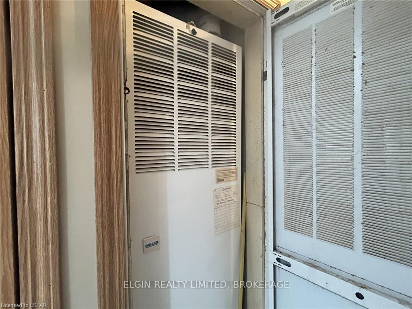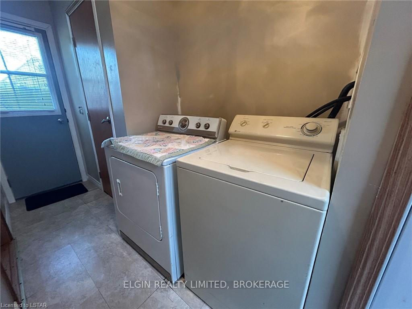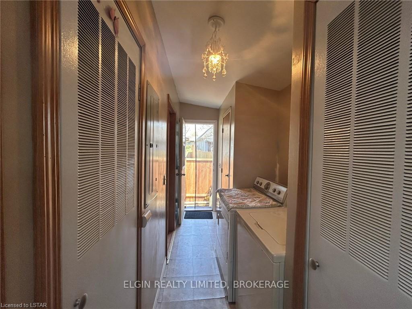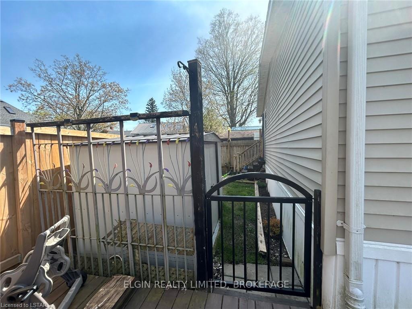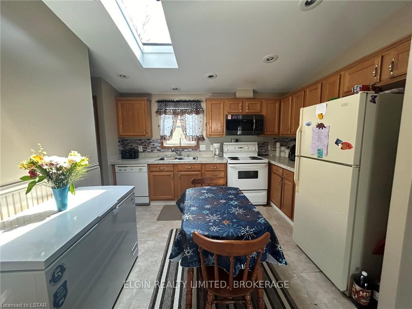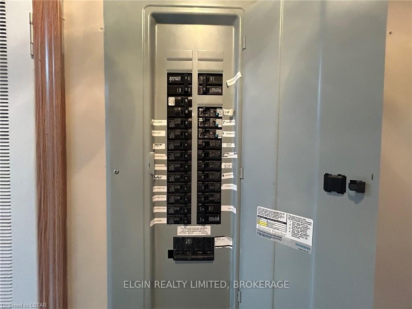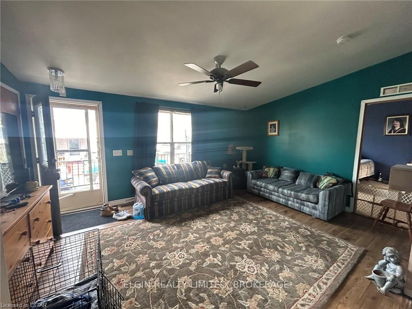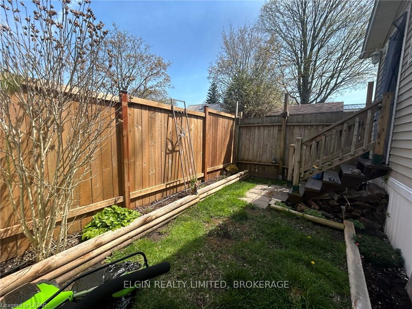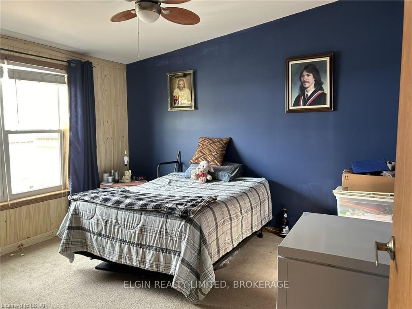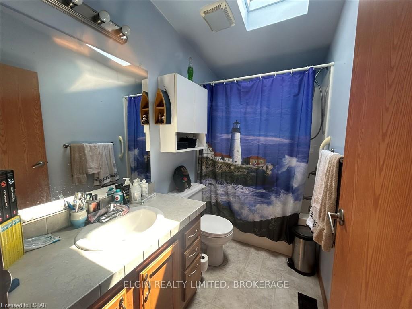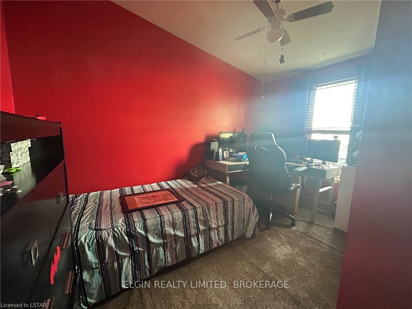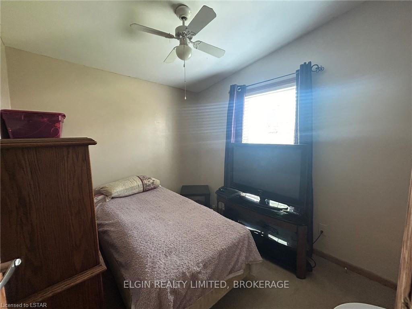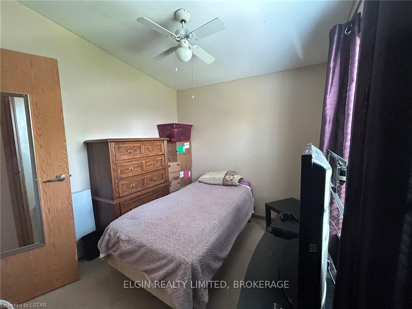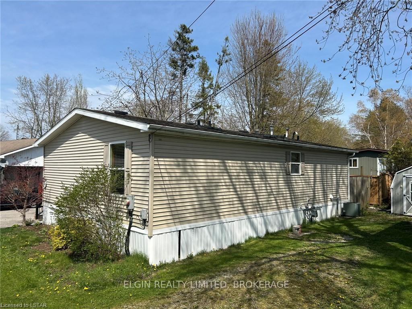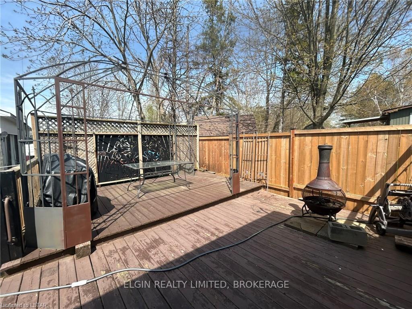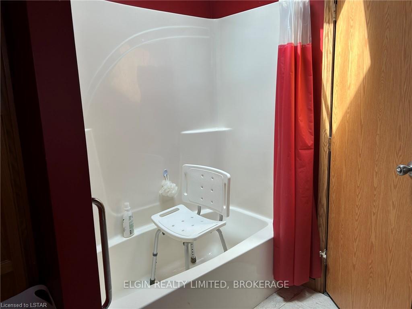$215,000
Available - For Sale
Listing ID: X8381200
33, #24 PITT St , Bayham, N0J 1T0, Ontario
| Escape city life to the beautiful coastal town of Port Burwell. Whether living year round or using as a vacation spot, you will fall in love with this place! You will be delighted with the open feel and natural lighting of this 1040sqft, 3 bed, 2 bath mobile home. The open kitchen/living area features vaulted ceilings, pot lights and a skylight. The master bedroom boasts a 4pc private ensuite bath with skylight. 2 more bedrooms are located at the opposite end of the trailer for privacy, and another 4pc bath with skylight. Convenient laundry area and storage off the kitchen with a rear door to the fenced yard with shed. Wrapping around the front entrance is a 3 tier, gated deck with room for the whole family to visit for a BBQ. Plenty of room for a gazebo and patio furniture. The possibilities are endless once you add your own personal touches to this easy living setting. Short walk to stunning views of the lake, the beach, restaurants, pier, lighthouse, museum of naval history and shopping. Port Burwell also has a provincial park and a dog beach. Whether downsizing or just wanting a beach house, you aren't just buying an affordable home but a lifestyle! Green Acre Mobile Home Park fees $648/month. Need a lender that will mortgage a mobile home? Let me know! |
| Price | $215,000 |
| Taxes: | $847.80 |
| Assessment: | $0 |
| Assessment Year: | 2023 |
| Address: | 33, #24 PITT St , Bayham, N0J 1T0, Ontario |
| Acreage: | < .50 |
| Directions/Cross Streets: | Strachen St. |
| Rooms: | 8 |
| Rooms +: | 0 |
| Bedrooms: | 3 |
| Bedrooms +: | 0 |
| Kitchens: | 1 |
| Kitchens +: | 0 |
| Family Room: | N |
| Approximatly Age: | 6-15 |
| Property Type: | Mobile/Trailer |
| Style: | Bungalow |
| Exterior: | Vinyl Siding |
| Garage Type: | None |
| (Parking/)Drive: | Other |
| Drive Parking Spaces: | 2 |
| Pool: | None |
| Laundry Access: | Ensuite |
| Other Structures: | Garden Shed |
| Approximatly Age: | 6-15 |
| Approximatly Square Footage: | 700-1100 |
| Property Features: | Fenced Yard |
| Fireplace/Stove: | N |
| Heat Source: | Gas |
| Heat Type: | Forced Air |
| Central Air Conditioning: | Central Air |
| Laundry Level: | Main |
| Elevator Lift: | N |
| Sewers: | Sewers |
| Water: | Municipal |
| Utilities-Cable: | A |
| Utilities-Hydro: | Y |
| Utilities-Gas: | Y |
| Utilities-Telephone: | A |
$
%
Years
This calculator is for demonstration purposes only. Always consult a professional
financial advisor before making personal financial decisions.
| Although the information displayed is believed to be accurate, no warranties or representations are made of any kind. |
| ELGIN REALTY LIMITED, BROKERAGE |
|
|
.jpg?src=Custom)
Dir:
416-548-7854
Bus:
416-548-7854
Fax:
416-981-7184
| Book Showing | Email a Friend |
Jump To:
At a Glance:
| Type: | Freehold - Mobile/Trailer |
| Area: | Elgin |
| Municipality: | Bayham |
| Neighbourhood: | Port Burwell |
| Style: | Bungalow |
| Approximate Age: | 6-15 |
| Tax: | $847.8 |
| Beds: | 3 |
| Baths: | 2 |
| Fireplace: | N |
| Pool: | None |
Locatin Map:
Payment Calculator:
- Color Examples
- Green
- Black and Gold
- Dark Navy Blue And Gold
- Cyan
- Black
- Purple
- Gray
- Blue and Black
- Orange and Black
- Red
- Magenta
- Gold
- Device Examples

