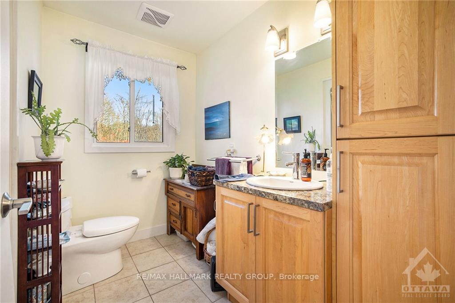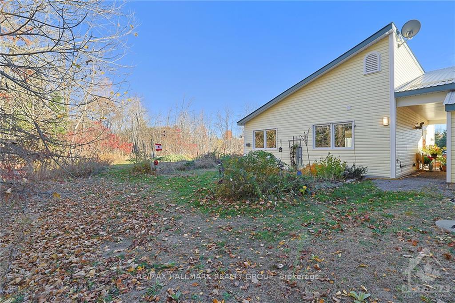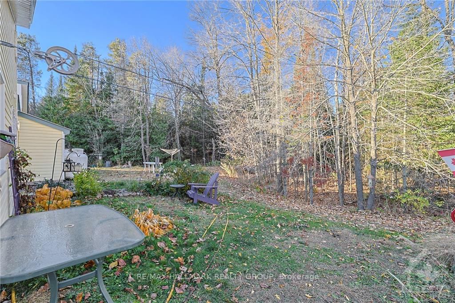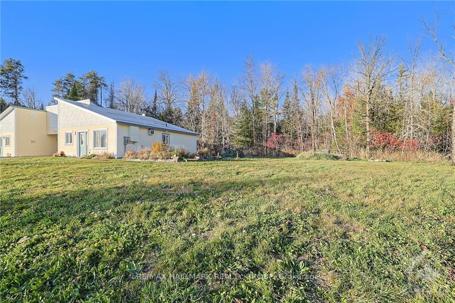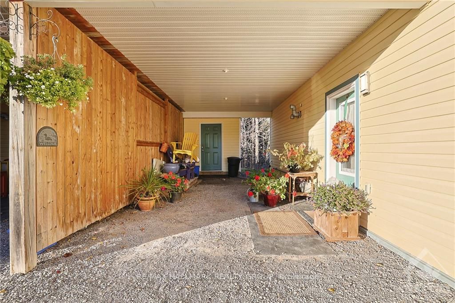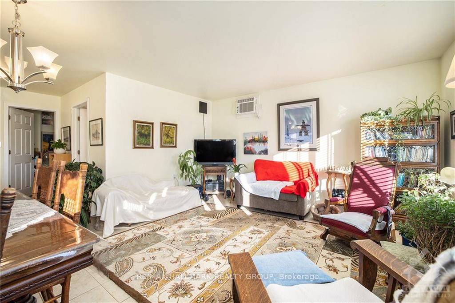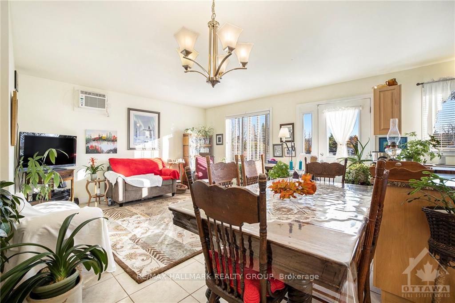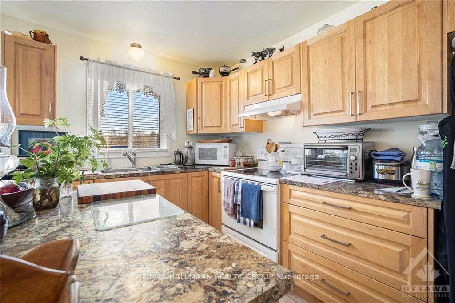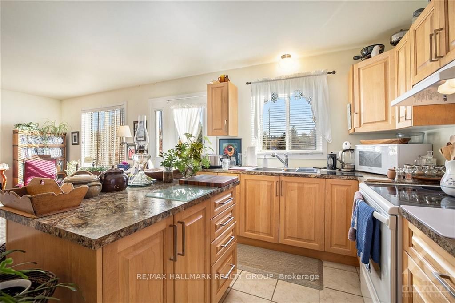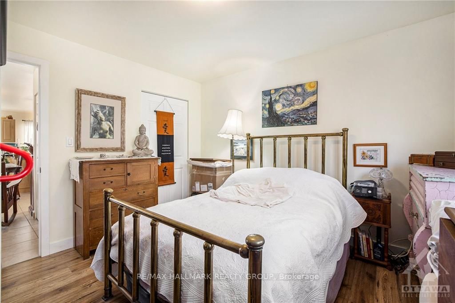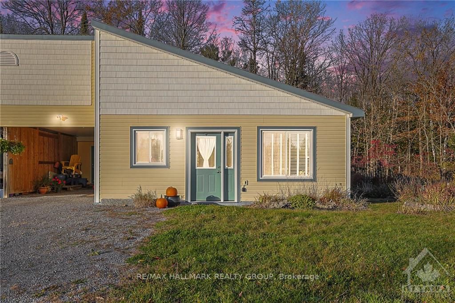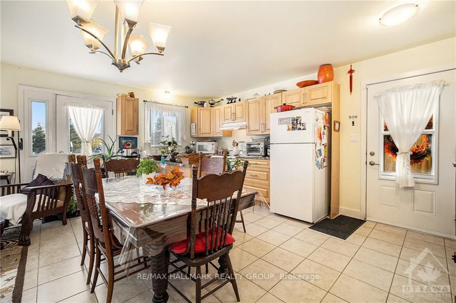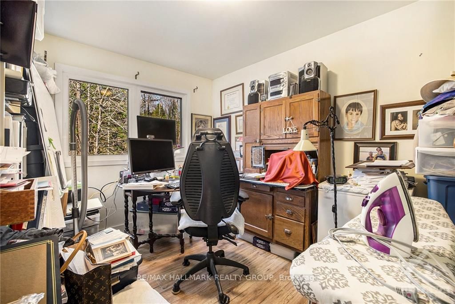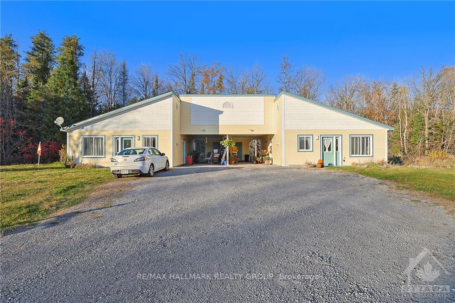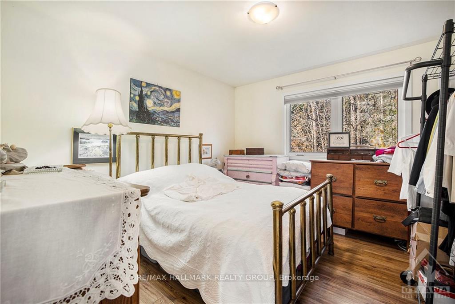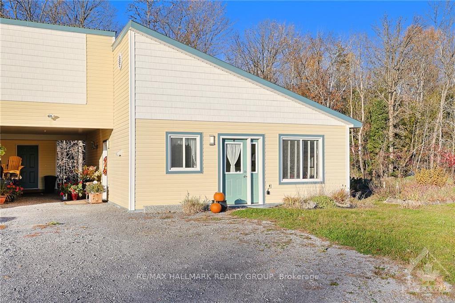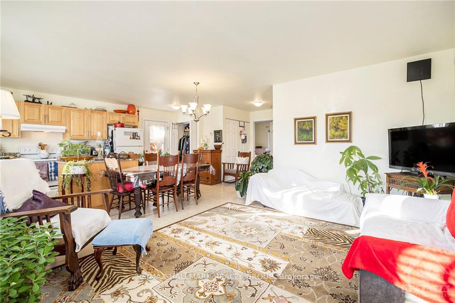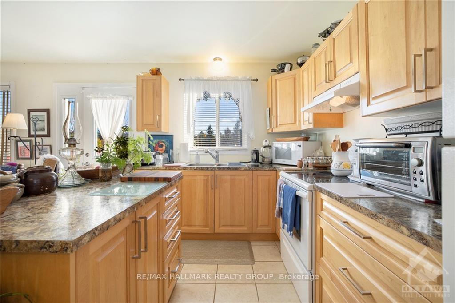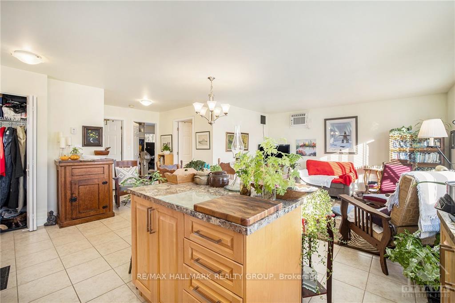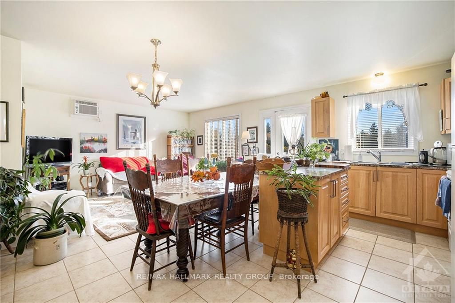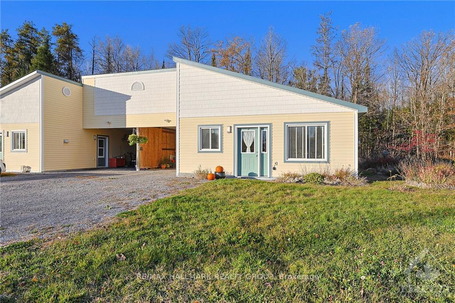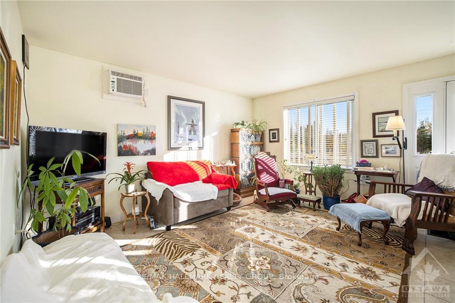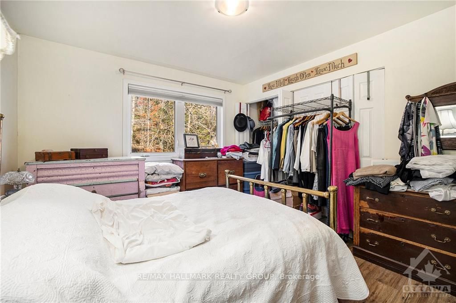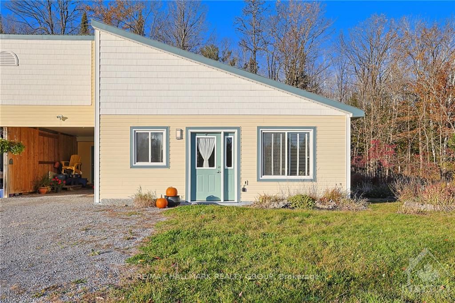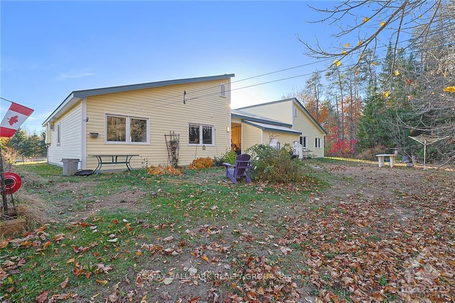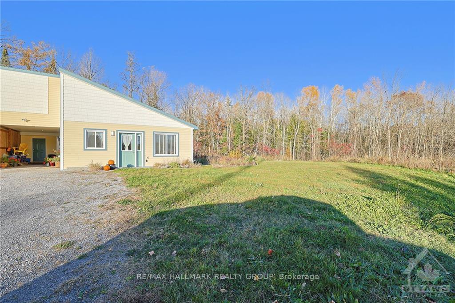$550,000
Available - For Sale
Listing ID: X9524306
896 FLAT RAPIDS Rd , McNab/Braeside, K7S 3G8, Ontario
| Flooring: Ceramic, Flooring: Laminate, Two for the Price of One! Investment Opportunity in High-Demand Rural Area! Located on a quiet road just minutes from Arnprior, this property is a rare find! Discover this exceptional custom duplex with semi-detached bungalows, each unit mirroring the other. Open concept living, well-appointed kitchen w/all essential appliances, double sink & an island perfect for entertaining. 2 cozy bedrooms & full bath. Enjoy efficient heating - stay warm with propane-powered in-floor heating throughout both units. Situated on a large lot with potential for expansion, this property offers opportunities for additional units or outdoor enhancements. Each unit comes with a single carport, complete with side access to the home & extra storage at the back. With its prime location near water and peaceful surroundings, this duplex is not just a home it's a smart investment. Own a piece of this sought-after area with the benefits of two fully-equipped units, ideal for investors or multigenerational living! |
| Price | $550,000 |
| Taxes: | $4309.00 |
| Address: | 896 FLAT RAPIDS Rd , McNab/Braeside, K7S 3G8, Ontario |
| Directions/Cross Streets: | From Highway 17, West on Highway 508 (Calabogie Road), South on Stewartville Road, East on Flat Rapi |
| Rooms: | 6 |
| Rooms +: | 0 |
| Bedrooms: | 2 |
| Bedrooms +: | 0 |
| Kitchens: | 1 |
| Kitchens +: | 0 |
| Family Room: | N |
| Basement: | None |
| Property Type: | Semi-Detached |
| Style: | Bungalow |
| Exterior: | Vinyl Siding |
| Garage Type: | Carport |
| Pool: | None |
| Property Features: | Park, Wooded/Treed |
| Heat Source: | Grnd Srce |
| Heat Type: | Radiant |
| Central Air Conditioning: | Wall Unit |
| Sewers: | Septic |
| Water: | Well |
| Water Supply Types: | Drilled Well |
$
%
Years
This calculator is for demonstration purposes only. Always consult a professional
financial advisor before making personal financial decisions.
| Although the information displayed is believed to be accurate, no warranties or representations are made of any kind. |
| RE/MAX HALLMARK REALTY GROUP |
|
|
.jpg?src=Custom)
Dir:
416-548-7854
Bus:
416-548-7854
Fax:
416-981-7184
| Book Showing | Email a Friend |
Jump To:
At a Glance:
| Type: | Freehold - Semi-Detached |
| Area: | Renfrew |
| Municipality: | McNab/Braeside |
| Neighbourhood: | 551 - Mcnab/Braeside Twps |
| Style: | Bungalow |
| Tax: | $4,309 |
| Beds: | 2 |
| Baths: | 1 |
| Pool: | None |
Locatin Map:
Payment Calculator:
- Color Examples
- Green
- Black and Gold
- Dark Navy Blue And Gold
- Cyan
- Black
- Purple
- Gray
- Blue and Black
- Orange and Black
- Red
- Magenta
- Gold
- Device Examples

