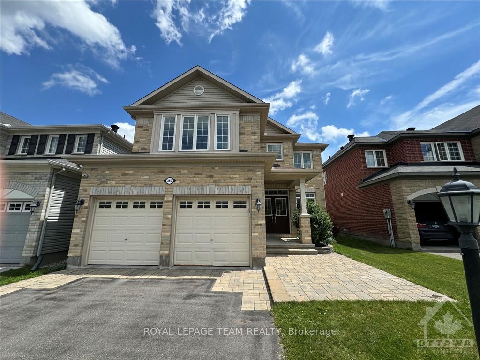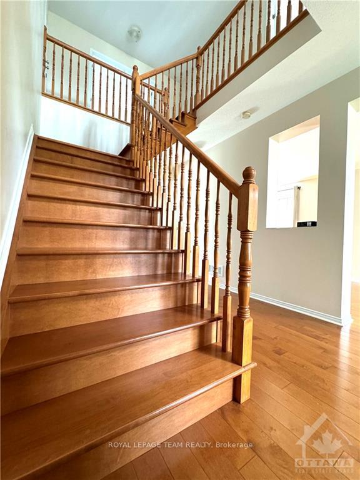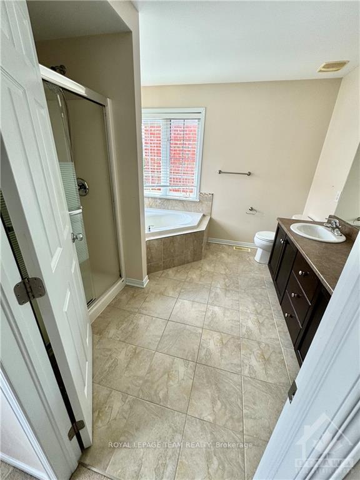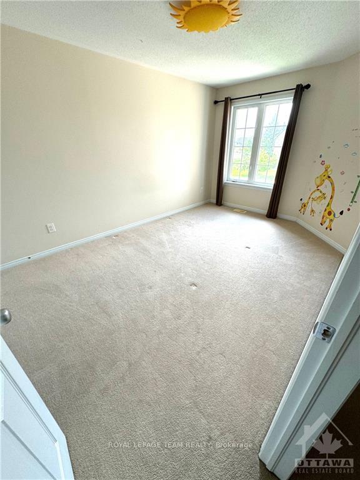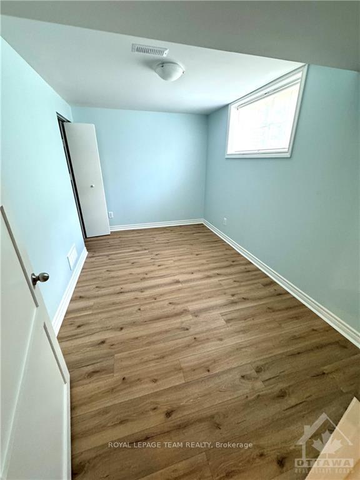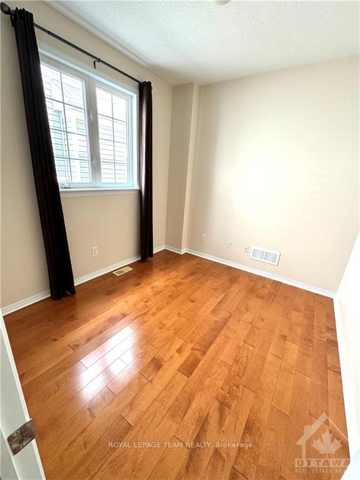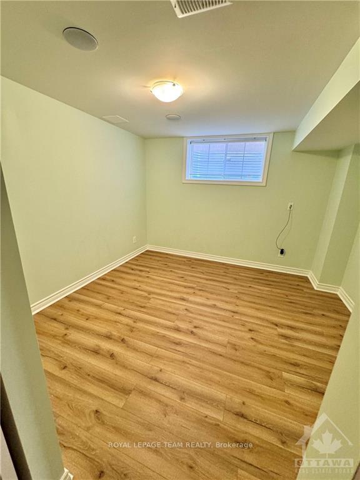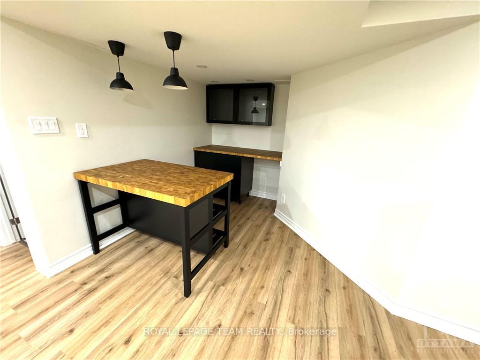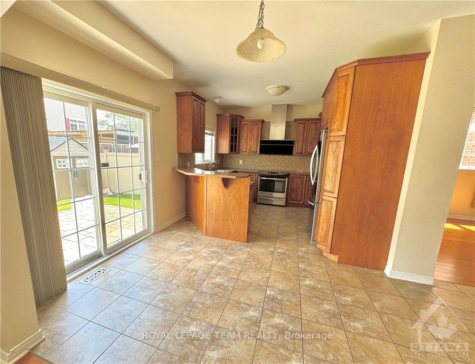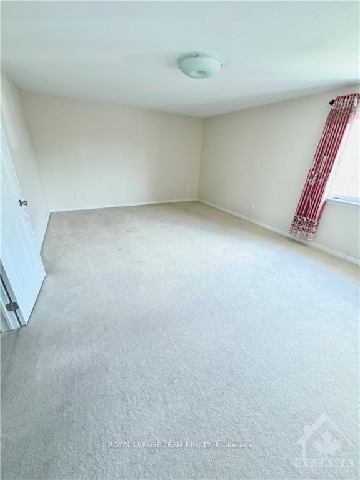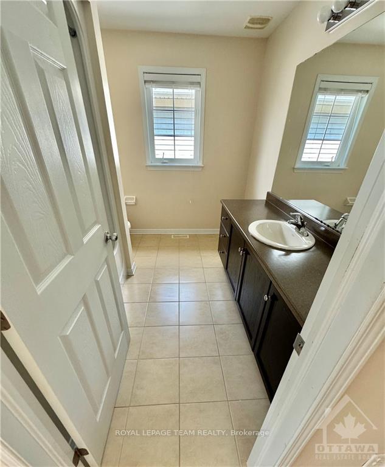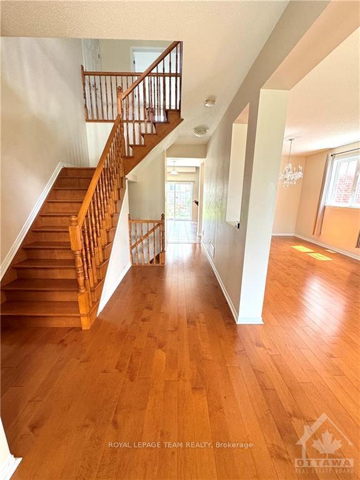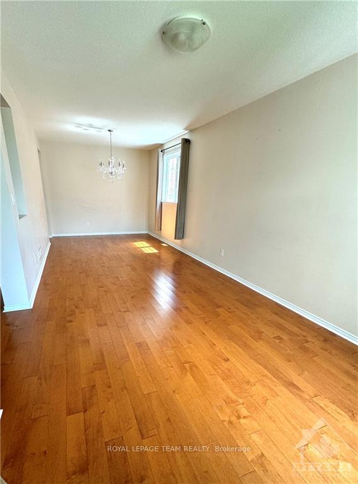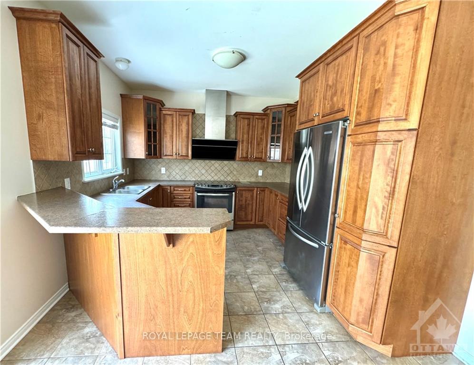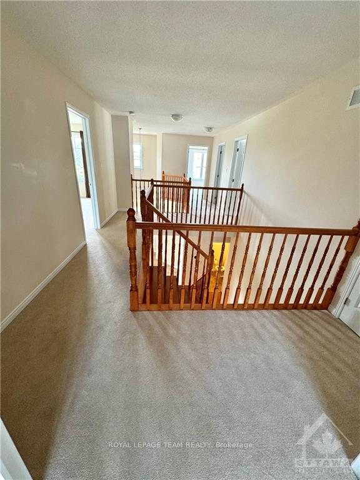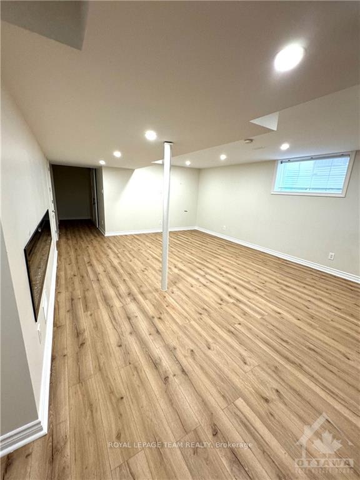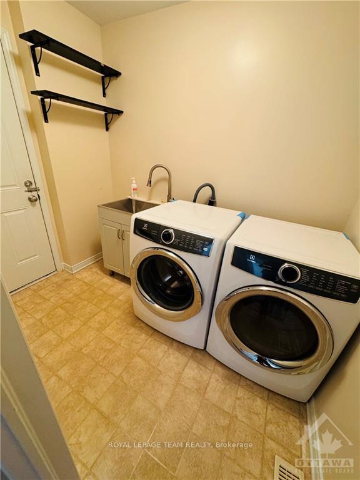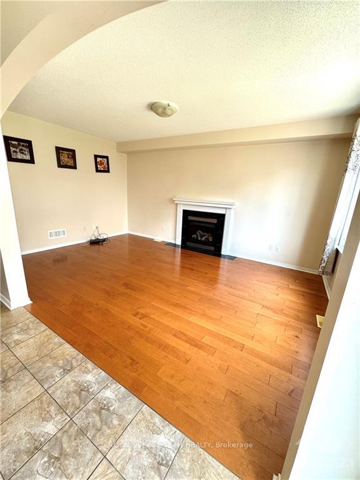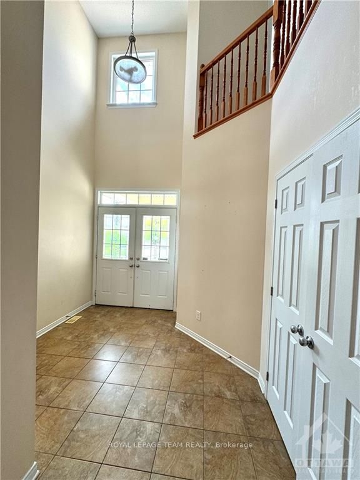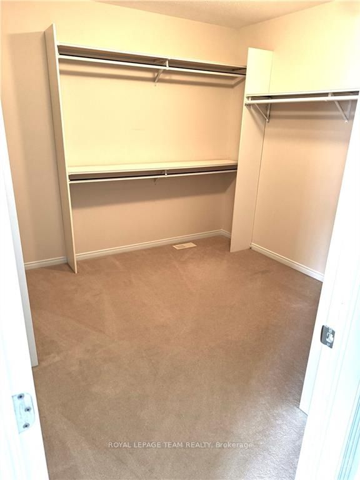$3,700
Available - For Rent
Listing ID: X9768492
360 TUCANA Way , Barrhaven, K2J 0Z8, Ontario
| Flooring: Tile, Flooring: Hardwood, Deposit: 7400, Flooring: Carpet Wall To Wall, This popular model in Stonebridge features an office located on the first floor, providing you with added privacy. The decent size living room connects with the dining room, offering ample space for entertaining friends and family. The family room, complete with a cozy fireplace, creates a welcoming atmosphere for family gatherings. The kitchen boasts plenty of cabinetry and a two-tiered island, perfect for meal preparation and casual dining. Hardwood flooring extends throughout the first floor, leading you to the second floor, which includes 4 beds. The spacious primary bed features a walk-in closet and an ensuite bathroom. The additional three bedrooms are also generously sized. The fully finished basement includes two additional rooms and a full bath. This home is conveniently located just minutes away from the highly-rated Rank Elementary School and local parks, 5-7 minute drive to the shopping centre, which offers a variety of restaurants, grocery stores, retail shops, and banks |
| Price | $3,700 |
| Address: | 360 TUCANA Way , Barrhaven, K2J 0Z8, Ontario |
| Directions/Cross Streets: | Go along Cambrian and turn onto Tucana Way; the house is the second one on the right. |
| Rooms: | 10 |
| Rooms +: | 0 |
| Bedrooms: | 4 |
| Bedrooms +: | 2 |
| Kitchens: | 1 |
| Kitchens +: | 0 |
| Family Room: | Y |
| Basement: | Finished, Full |
| Property Type: | Detached |
| Style: | 2-Storey |
| Exterior: | Stone, Vinyl Siding |
| Garage Type: | Attached |
| Pool: | None |
| Laundry Access: | Ensuite |
| Property Features: | Fenced Yard, Golf, Park, Public Transit |
| Heat Source: | Gas |
| Heat Type: | Forced Air |
| Central Air Conditioning: | Central Air |
| Sewers: | Sewers |
| Water: | Municipal |
| Utilities-Gas: | Y |
| Although the information displayed is believed to be accurate, no warranties or representations are made of any kind. |
| ROYAL LEPAGE TEAM REALTY |
|
|
.jpg?src=Custom)
Dir:
416-548-7854
Bus:
416-548-7854
Fax:
416-981-7184
| Book Showing | Email a Friend |
Jump To:
At a Glance:
| Type: | Freehold - Detached |
| Area: | Ottawa |
| Municipality: | Barrhaven |
| Neighbourhood: | 7708 - Barrhaven - Stonebridge |
| Style: | 2-Storey |
| Beds: | 4+2 |
| Baths: | 4 |
| Pool: | None |
Locatin Map:
- Color Examples
- Green
- Black and Gold
- Dark Navy Blue And Gold
- Cyan
- Black
- Purple
- Gray
- Blue and Black
- Orange and Black
- Red
- Magenta
- Gold
- Device Examples

