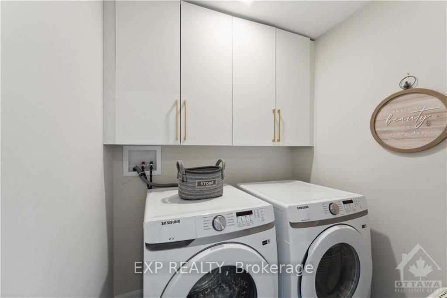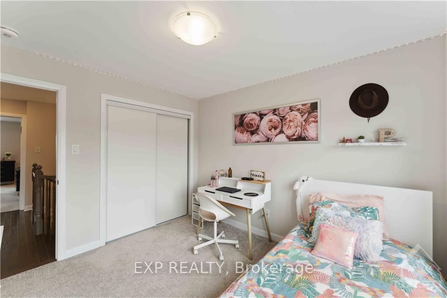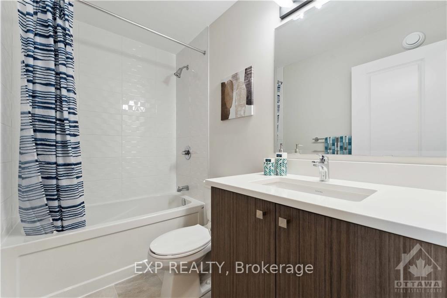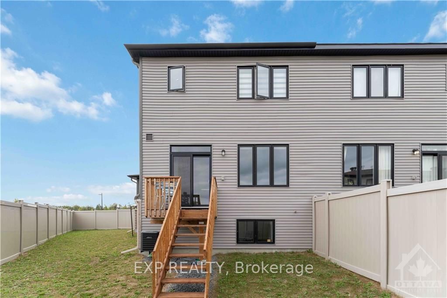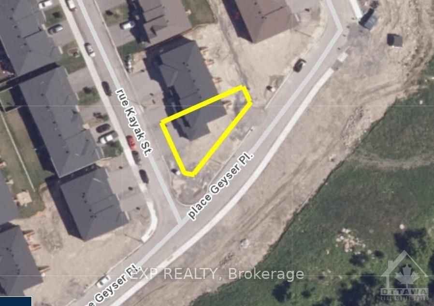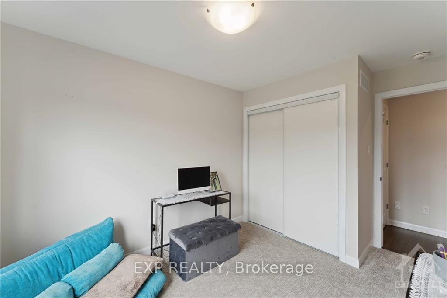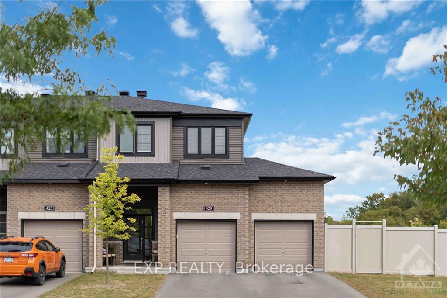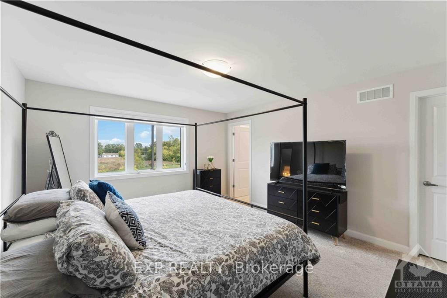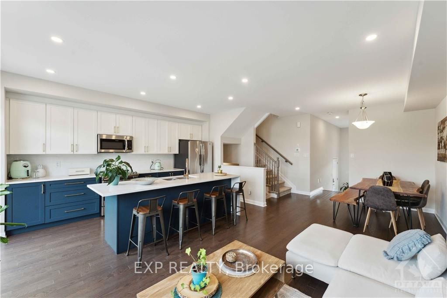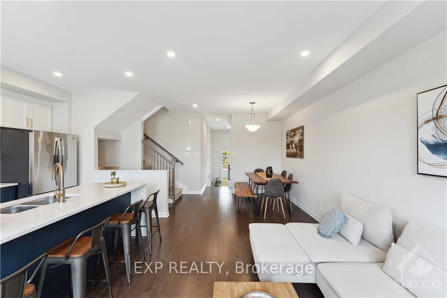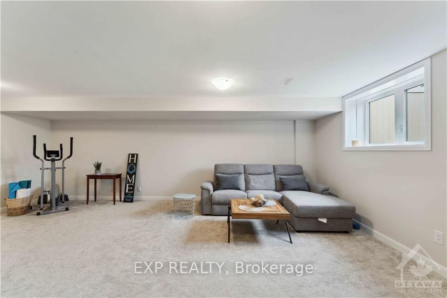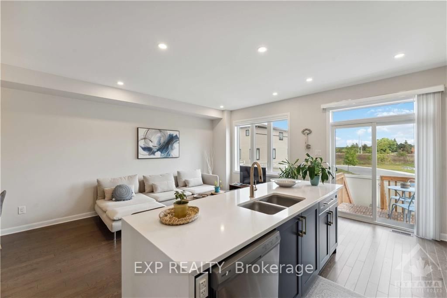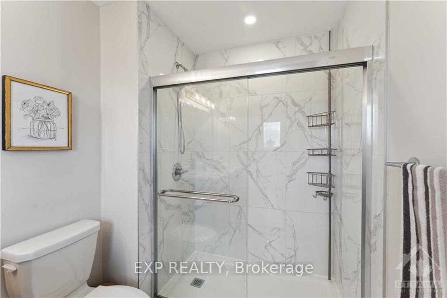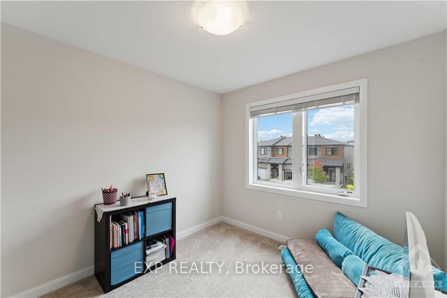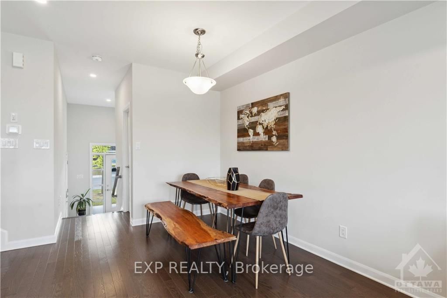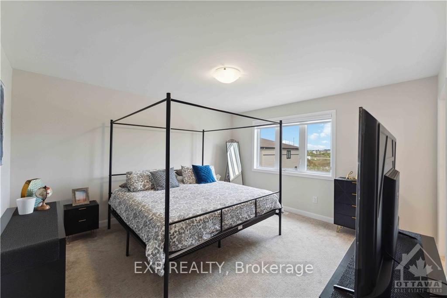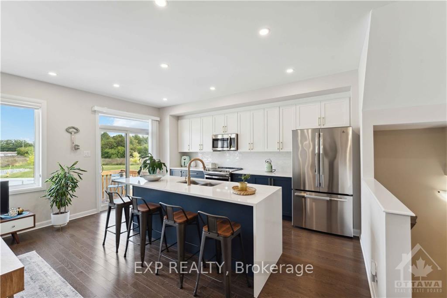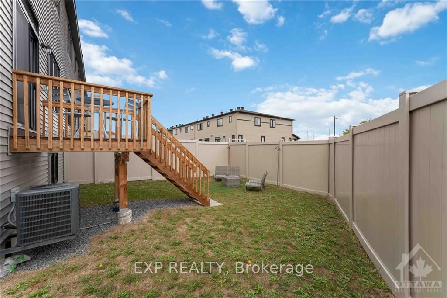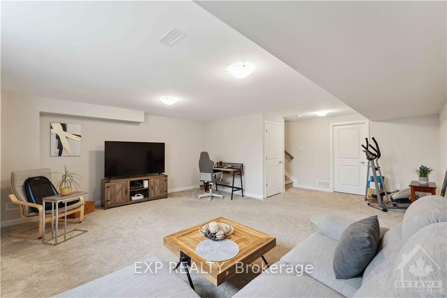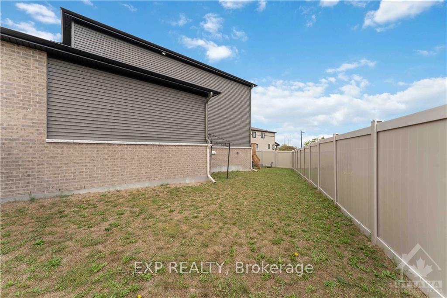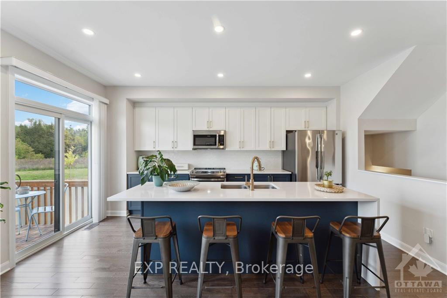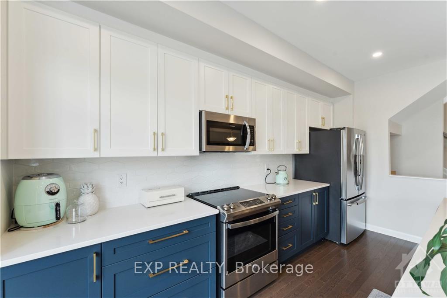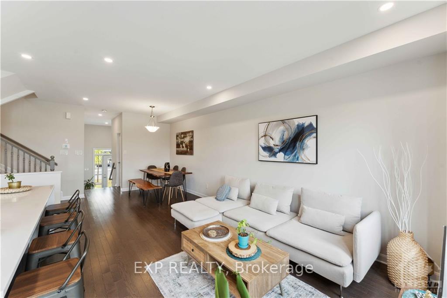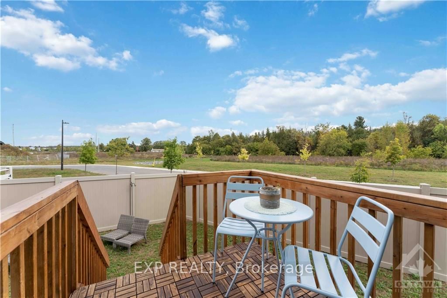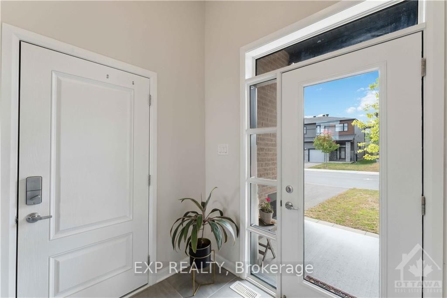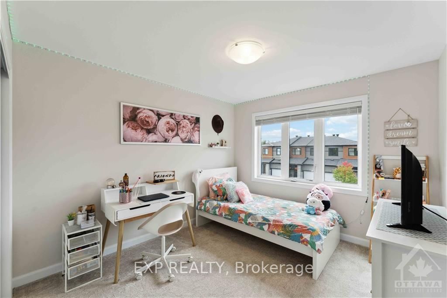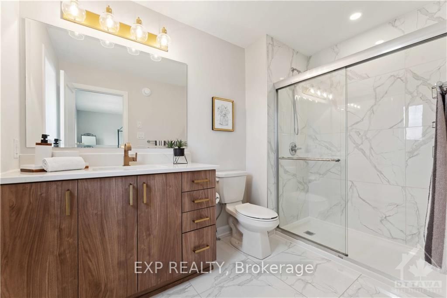$759,900
Available - For Sale
Listing ID: X9523031
429 KAYAK St , Barrhaven, K2J 6P3, Ontario
| Flooring: Tile, Flooring: Hardwood, Immaculate 3 bedroom, 2.5 bath, Minto Monterey End with DOUBLE GARAGE on an oversized pie-shaped lot across from greenspace & the Jock River. Seamless contemporary style throughout, the open concept main floor offers 9" ceilings, recessed lighting & hardwood floors. Kitchen showcases a central island large enough to seat 4, waterfall quartz counters, champagne gold faucet & hardware accents, plus ample storage. Patio doors open to your raised deck w/ unobstructed views of the scenic greenspace along the banks of the Jock River. A few steps down lead to your private, oversized yard, enclosed by PVC fence. 2nd flr Primary Bdrm is a spacious retreat w/ a walk-in closet + sleek styled 3pc ensuite. 2 generous bdrms, family bath & separate laundry rm complete this level. Fully finished bsmnt offers additional living space for your family to relax & unwind. Discover this unique pocket neighbourhood for yourself, surrounded by nature + the best of Barrhaven's abundant amenities., Flooring: Carpet Wall To Wall |
| Price | $759,900 |
| Taxes: | $4210.00 |
| Address: | 429 KAYAK St , Barrhaven, K2J 6P3, Ontario |
| Directions/Cross Streets: | Jockvale Rd @ Longfeilds Dr. - Jockvale Rd., LEFT onto Bending Wy., LEFT onto Kayak |
| Rooms: | 11 |
| Rooms +: | 2 |
| Bedrooms: | 3 |
| Bedrooms +: | 0 |
| Kitchens: | 1 |
| Kitchens +: | 0 |
| Family Room: | Y |
| Basement: | Finished, Full |
| Property Type: | Att/Row/Twnhouse |
| Style: | 2-Storey |
| Exterior: | Brick, Other |
| Garage Type: | Attached |
| Pool: | None |
| Property Features: | Fenced Yard, Public Transit |
| Heat Source: | Gas |
| Heat Type: | Forced Air |
| Central Air Conditioning: | Central Air |
| Sewers: | Sewers |
| Water: | Municipal |
| Utilities-Gas: | Y |
$
%
Years
This calculator is for demonstration purposes only. Always consult a professional
financial advisor before making personal financial decisions.
| Although the information displayed is believed to be accurate, no warranties or representations are made of any kind. |
| EXP REALTY |
|
|
.jpg?src=Custom)
Dir:
416-548-7854
Bus:
416-548-7854
Fax:
416-981-7184
| Virtual Tour | Book Showing | Email a Friend |
Jump To:
At a Glance:
| Type: | Freehold - Att/Row/Twnhouse |
| Area: | Ottawa |
| Municipality: | Barrhaven |
| Neighbourhood: | 7707 - Barrhaven - Hearts Desire |
| Style: | 2-Storey |
| Tax: | $4,210 |
| Beds: | 3 |
| Baths: | 3 |
| Pool: | None |
Locatin Map:
Payment Calculator:
- Color Examples
- Green
- Black and Gold
- Dark Navy Blue And Gold
- Cyan
- Black
- Purple
- Gray
- Blue and Black
- Orange and Black
- Red
- Magenta
- Gold
- Device Examples

