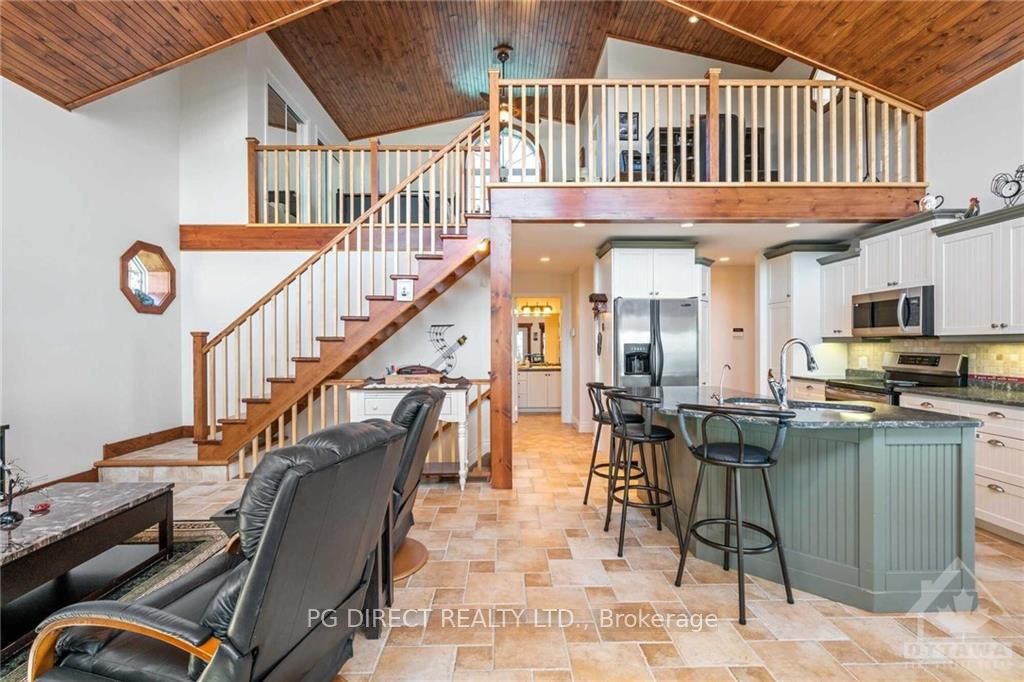$1,190,000
Available - For Sale
Listing ID: X9515076
14 GULLYMEADE Rd , Edwardsburgh/Cardinal, K0E 1E0, Ontario
| Visit REALTOR website for additional information. Experience waterfront bliss in this stunning home built in 2005, nestled along the scenic St. Lawrence River. Offering 2000 sq/ft of living space on 3 levels, it features a triple car garage, interlock driveway, RV hook up and Generac system. Enjoy panoramic river views from the open-concept main floor with cathedral ceilings, quartz-finished kitchen. Relax in the 3-season sunroom, swim spa, or hot tub. The loft offers a 3-piece ensuite and breathtaking views. The lower level boasts a family room, bedroom, and heated floors. Outside, delight in the 58' aluminum floating dock with electric boat lift, 65' wooden dock, boat house, and fish cleaning station. Whether fishing, swimming or boating, this home promises endless waterfront enjoyment., Flooring: Hardwood, Flooring: Ceramic, Flooring: Laminate |
| Price | $1,190,000 |
| Taxes: | $5768.00 |
| Address: | 14 GULLYMEADE Rd , Edwardsburgh/Cardinal, K0E 1E0, Ontario |
| Lot Size: | 68.20 x 96.24 (Feet) |
| Acreage: | < .50 |
| Directions/Cross Streets: | On County 2 Rd, heading towards Johnstown from Cardinal, take Gullymead Rd, property is at the end o |
| Rooms: | 8 |
| Rooms +: | 3 |
| Bedrooms: | 2 |
| Bedrooms +: | 1 |
| Kitchens: | 1 |
| Kitchens +: | 0 |
| Family Room: | Y |
| Basement: | Finished, Full |
| Property Type: | Detached |
| Style: | 1 1/2 Storey |
| Exterior: | Stone, Wood |
| Garage Type: | Attached |
| Pool: | None |
| Property Features: | Golf, Waterfront |
| Fireplace/Stove: | N |
| Heat Source: | Propane |
| Heat Type: | Radiant |
| Central Air Conditioning: | Central Air |
| Sewers: | Septic Avail |
| Water: | Well |
| Water Supply Types: | Drilled Well |
$
%
Years
This calculator is for demonstration purposes only. Always consult a professional
financial advisor before making personal financial decisions.
| Although the information displayed is believed to be accurate, no warranties or representations are made of any kind. |
| PG DIRECT REALTY LTD. |
|
|
.jpg?src=Custom)
Dir:
416-548-7854
Bus:
416-548-7854
Fax:
416-981-7184
| Virtual Tour | Book Showing | Email a Friend |
Jump To:
At a Glance:
| Type: | Freehold - Detached |
| Area: | Leeds & Grenville |
| Municipality: | Edwardsburgh/Cardinal |
| Neighbourhood: | 807 - Edwardsburgh/Cardinal Twp |
| Style: | 1 1/2 Storey |
| Lot Size: | 68.20 x 96.24(Feet) |
| Tax: | $5,768 |
| Beds: | 2+1 |
| Baths: | 3 |
| Fireplace: | N |
| Pool: | None |
Locatin Map:
Payment Calculator:
- Color Examples
- Green
- Black and Gold
- Dark Navy Blue And Gold
- Cyan
- Black
- Purple
- Gray
- Blue and Black
- Orange and Black
- Red
- Magenta
- Gold
- Device Examples














































































