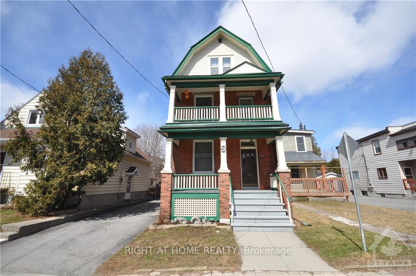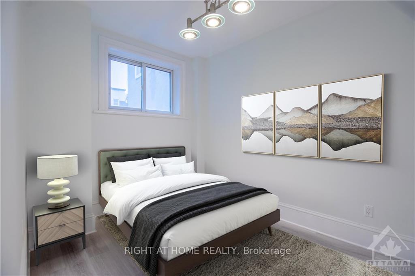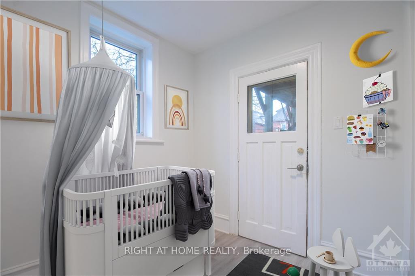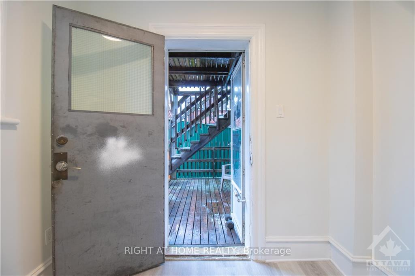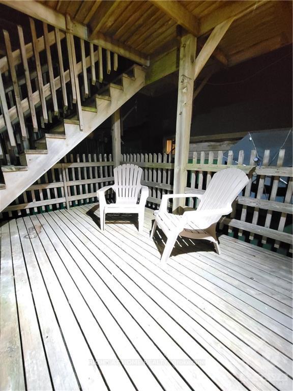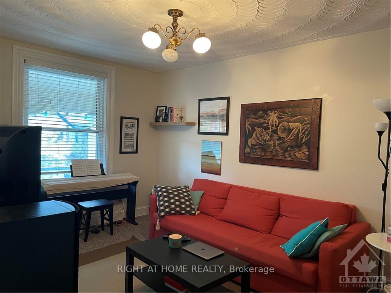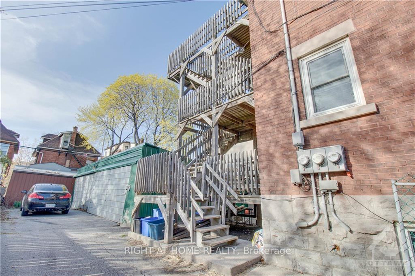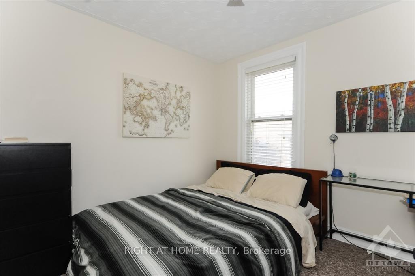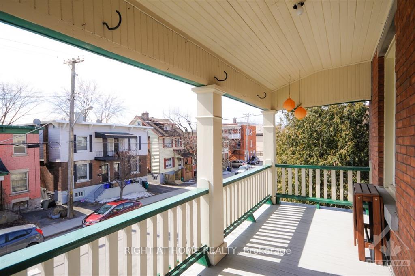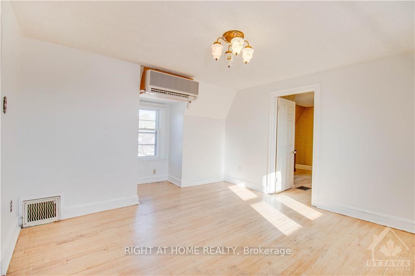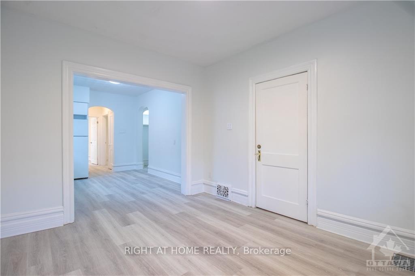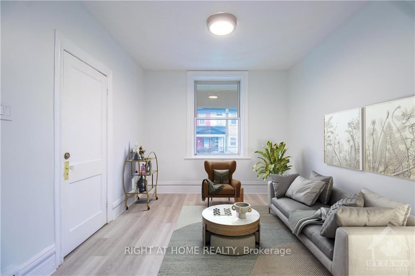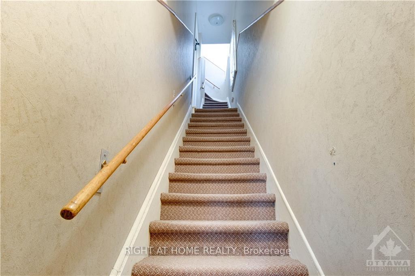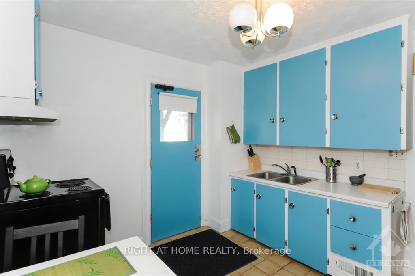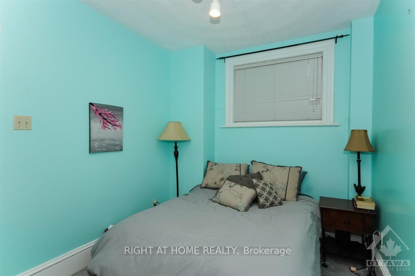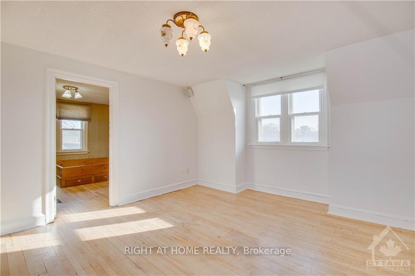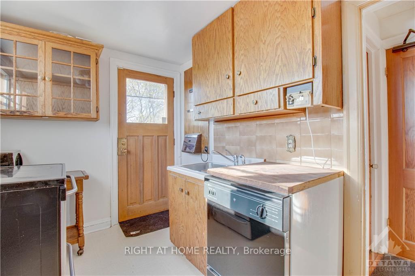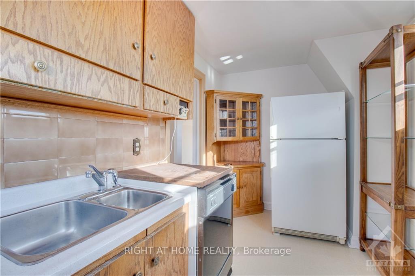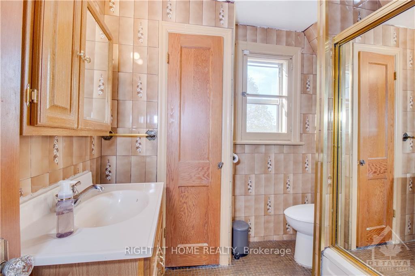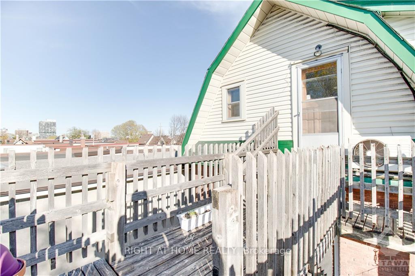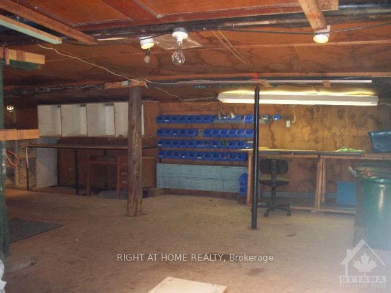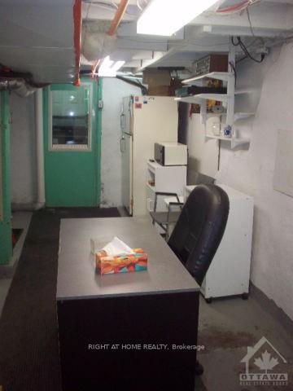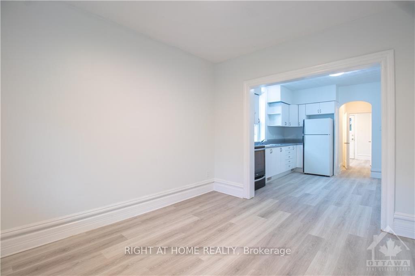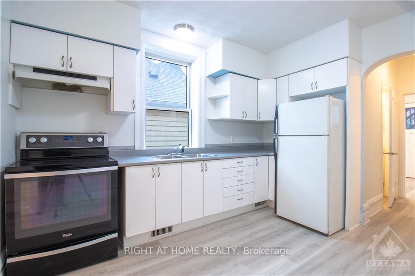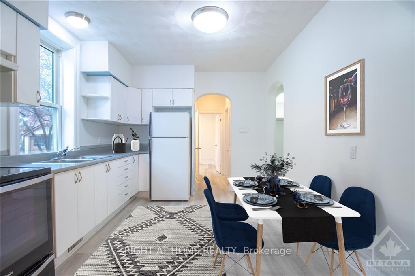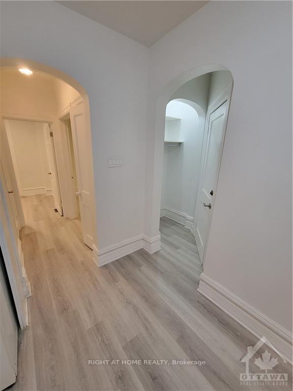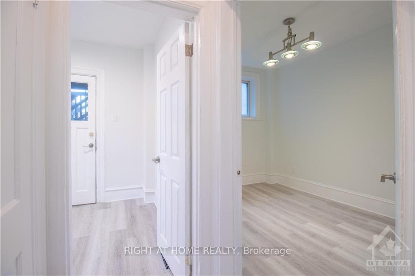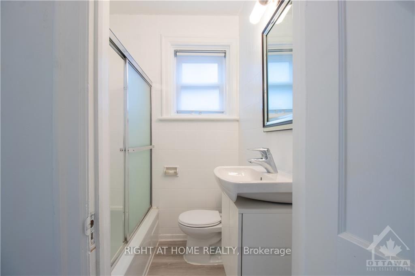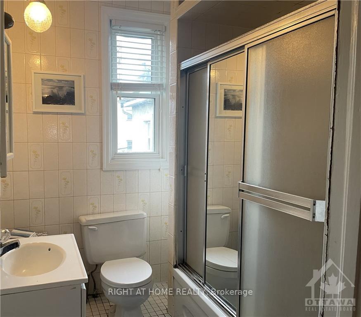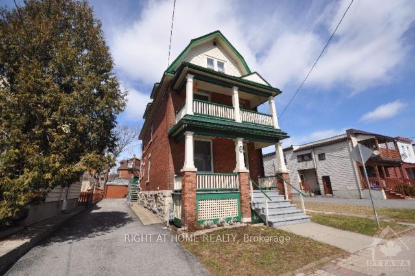$1,070,000
Available - For Sale
Listing ID: X9521303
219 ARLINGTON Ave , Ottawa Centre, K1R 5S8, Ontario
| Flooring: Vinyl, Flooring: Hardwood, Flooring: Carpet W/W & Mixed, Great INVESTMENT OPPORTUNITY in CENTRETOWN! This classic TRIPLEX offers three separate spacious units plus a large Garage/workshop in the back Unit1 and 2: 2Bedroom, Living room, Kitchen, and full Bath. Unit3: Bedroom, Living room, Kitchen, and full Bath all in a practical and welcoming layout. Lots of renovations in the recent years, including full renovation of Unit1 in 2024, some renovation of Unit3 plus plumbing and wiring update in 2020, basement lockers, utilities connections for the workshop, retrofitting upgrade including fire sprinkler system in the basement. Central Heating & Air Conditioning. 3 separate hydro meters and HWT. Workshop can be rented separately. Whether looking for a live-in opportunity with rental income or seeking a three-unit investment property, this Triplex is an excellent opportunity. Some pics are virtually staged. |
| Price | $1,070,000 |
| Taxes: | $8357.00 |
| Address: | 219 ARLINGTON Ave , Ottawa Centre, K1R 5S8, Ontario |
| Lot Size: | 33.00 x 99.00 (Feet) |
| Directions/Cross Streets: | From Trans-Canada Hwy/ON-417 E, take the right lane to take exit 120 toward Rue Kent/Kent St. Use th |
| Rooms: | 0 |
| Rooms +: | 0 |
| Kitchens: | 0 |
| Kitchens +: | 0 |
| Family Room: | N |
| Basement: | Full, Part Fin |
| Property Type: | Triplex |
| Exterior: | Brick |
| Garage Type: | Other |
| Pool: | None |
| Other Structures: | Workshop |
| Property Features: | Park, Public Transit |
| Heat Source: | Gas |
| Heat Type: | Forced Air |
| Central Air Conditioning: | Central Air |
| Sewers: | Sewers |
| Water: | Municipal |
| Utilities-Gas: | Y |
$
%
Years
This calculator is for demonstration purposes only. Always consult a professional
financial advisor before making personal financial decisions.
| Although the information displayed is believed to be accurate, no warranties or representations are made of any kind. |
| RIGHT AT HOME REALTY |
|
|
.jpg?src=Custom)
Dir:
416-548-7854
Bus:
416-548-7854
Fax:
416-981-7184
| Book Showing | Email a Friend |
Jump To:
At a Glance:
| Type: | Freehold - Triplex |
| Area: | Ottawa |
| Municipality: | Ottawa Centre |
| Neighbourhood: | 4103 - Ottawa Centre |
| Lot Size: | 33.00 x 99.00(Feet) |
| Tax: | $8,357 |
| Pool: | None |
Locatin Map:
Payment Calculator:
- Color Examples
- Green
- Black and Gold
- Dark Navy Blue And Gold
- Cyan
- Black
- Purple
- Gray
- Blue and Black
- Orange and Black
- Red
- Magenta
- Gold
- Device Examples

