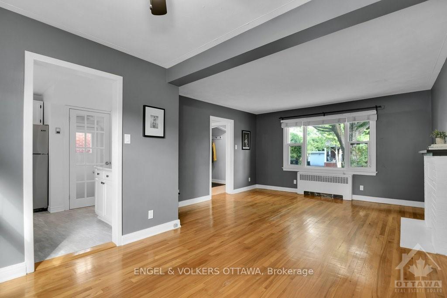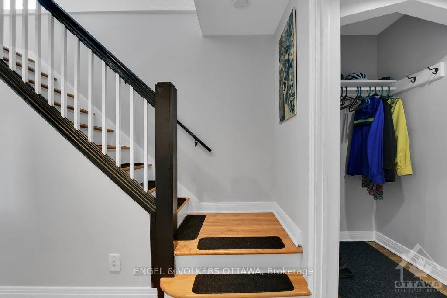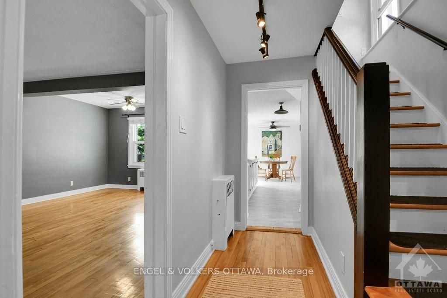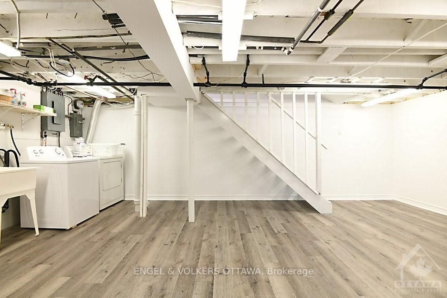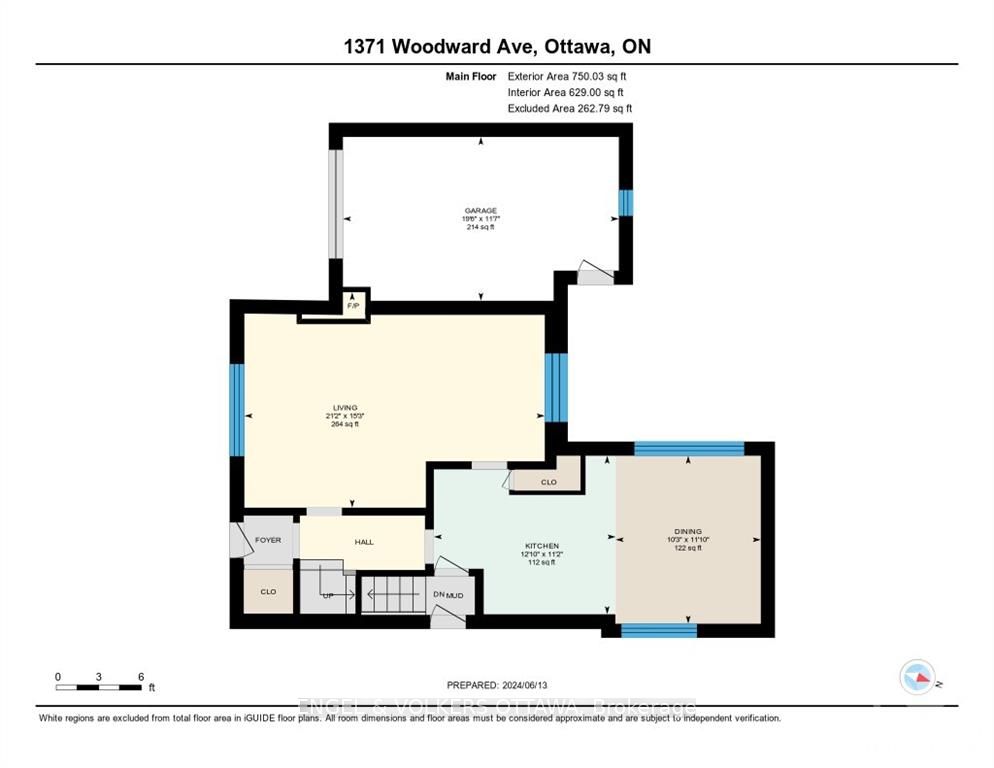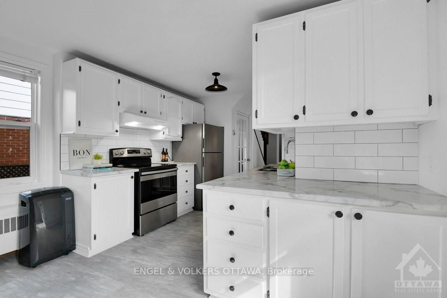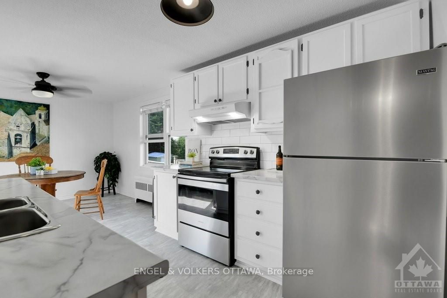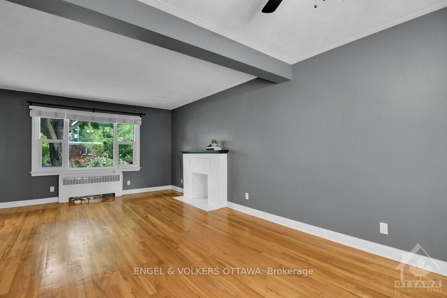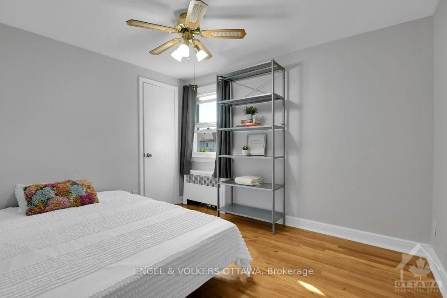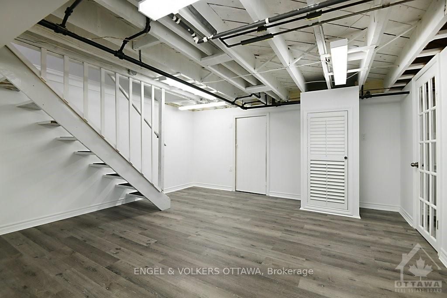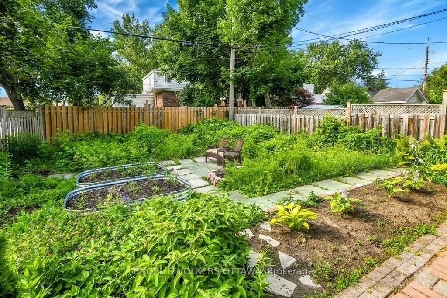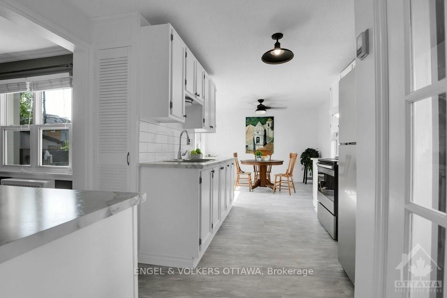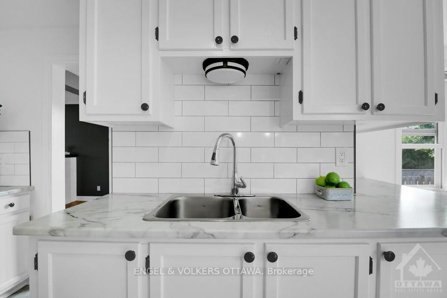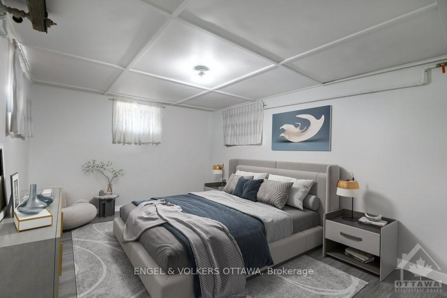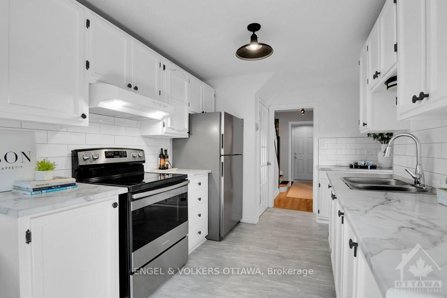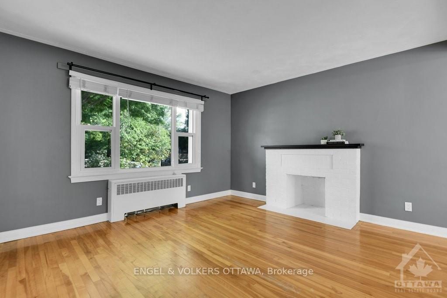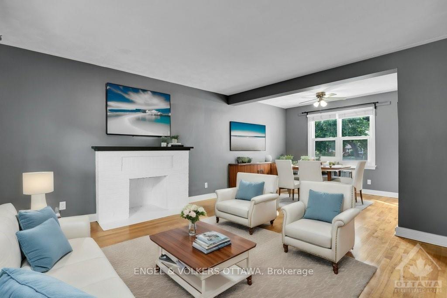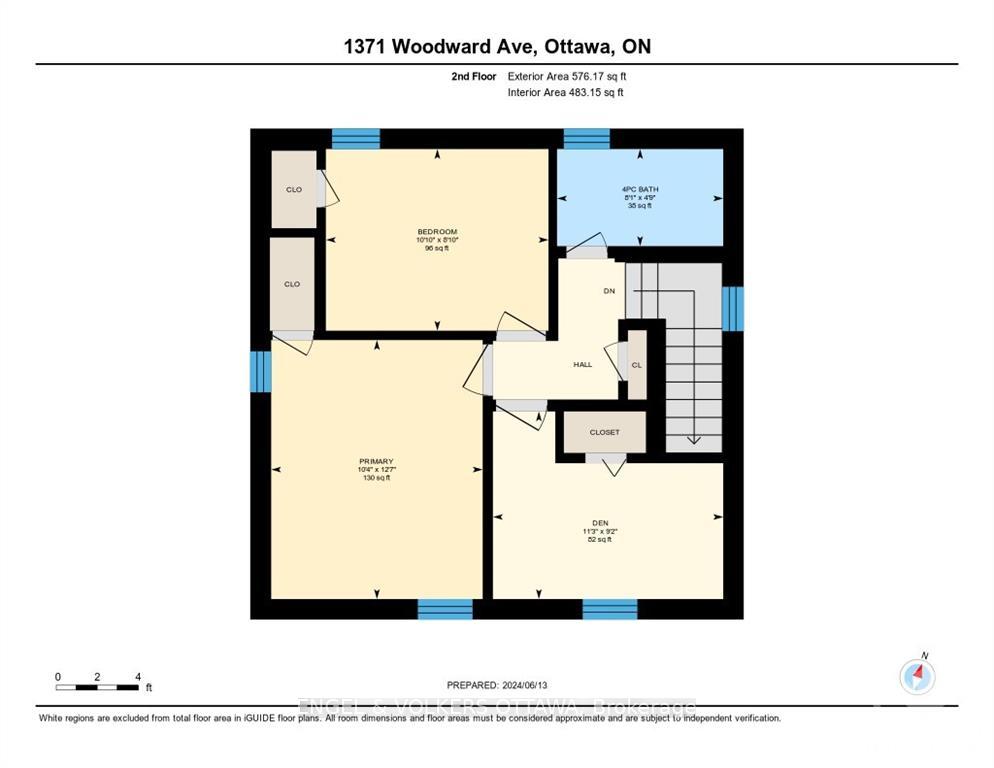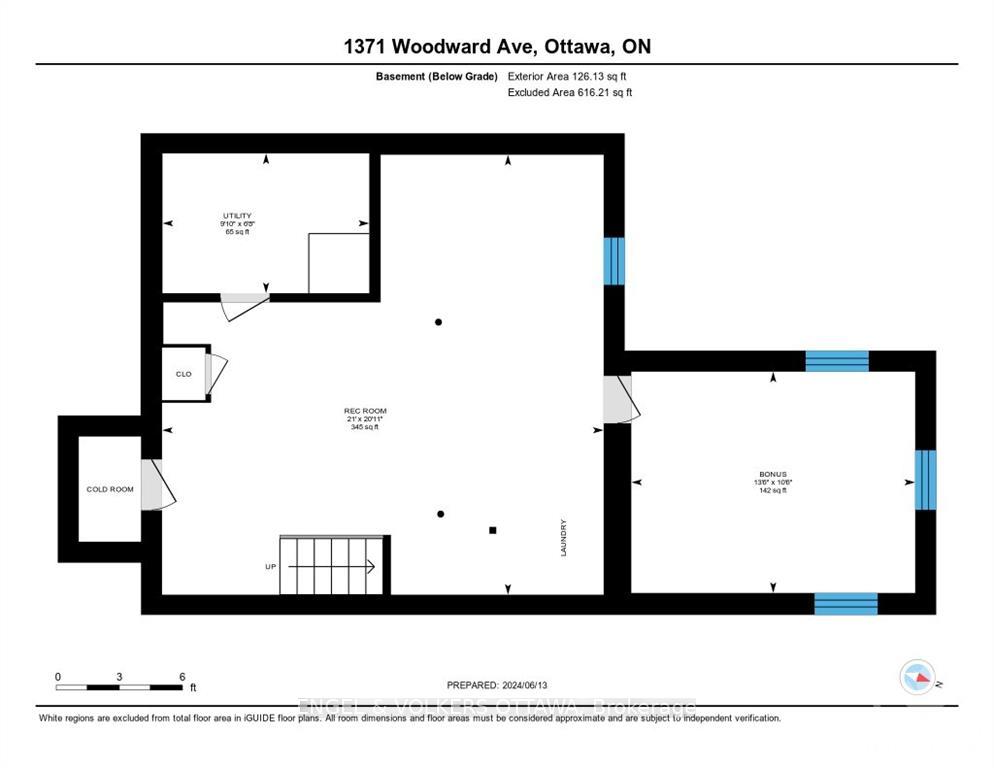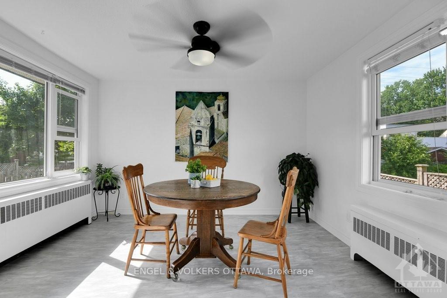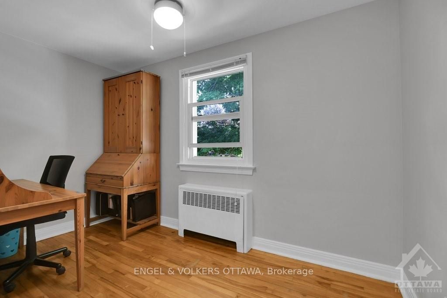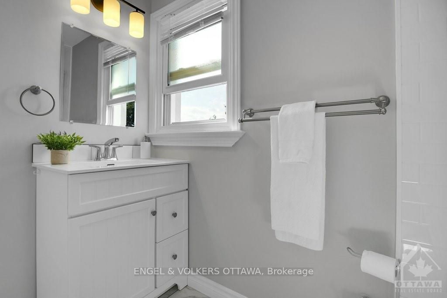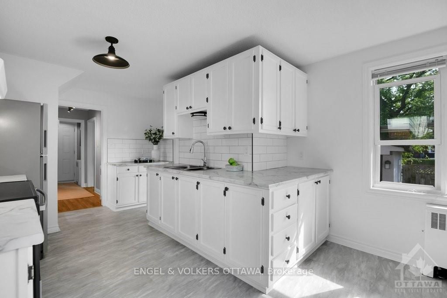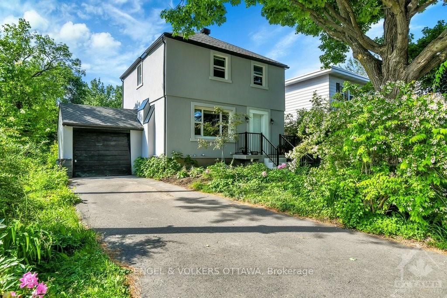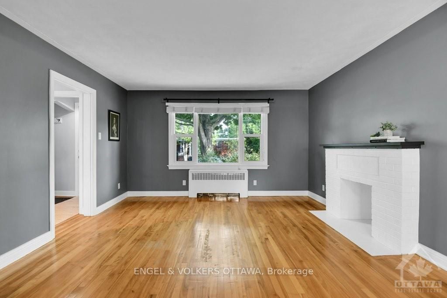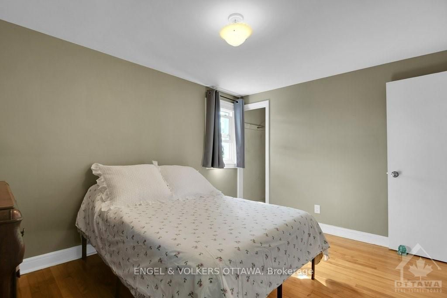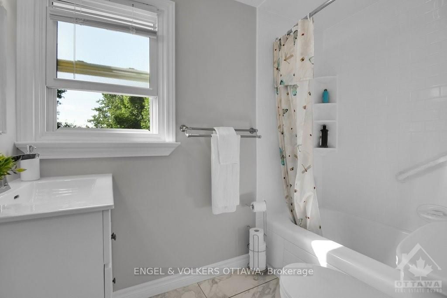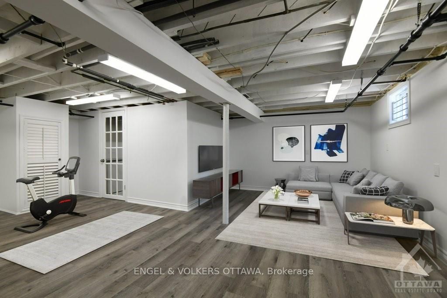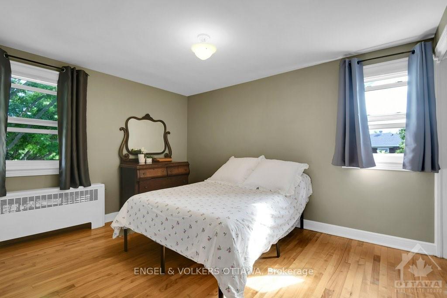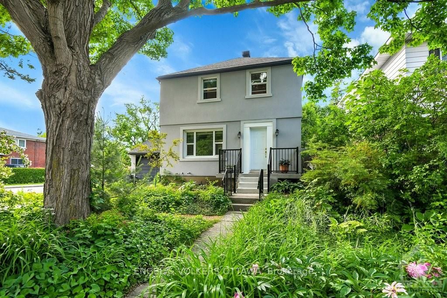$849,000
Available - For Sale
Listing ID: X9517837
1371 WOODWARD Ave , Carlington - Central Park, K1Z 7V7, Ontario
| Flooring: Cushion, Flooring: Hardwood, Flooring: Ceramic, This beautifully upgraded two-story home has 3+1 bedrooms, one bathroom and attached single car garage in the sought-after neighbourhood of Carlington. A true gem that effortlessly combines modern comfort with classic charm. This home boasts a renovated kitchen and main bathroom. The updated basement, with its additional bedroom, is perfect for an entertainment area, gym, or guest suite. Nestled on the quiet part of Woodward with a desirable corner lot and a large fenced backyard that is perfect for entertaining with plenty of space for kids to play and pets to roam. Located in a great school catchment area where you'll have a variety of excellent educational choices. There is plenty of shopping amenities nearby and just minutes to the vibrant Westboro area. This home truly offers the perfect blend of suburban tranquility and urban convenience. Don't miss this exceptional opportunity to own a home that combines modern upgrades, a prime location, and a welcoming family community. |
| Price | $849,000 |
| Taxes: | $4066.00 |
| Address: | 1371 WOODWARD Ave , Carlington - Central Park, K1Z 7V7, Ontario |
| Directions/Cross Streets: | From Hwy/ON-417 E Take Carling Ave exit and keep right, turn at the first right onto Kirkwood Ave, l |
| Rooms: | 8 |
| Rooms +: | 3 |
| Bedrooms: | 3 |
| Bedrooms +: | 1 |
| Kitchens: | 1 |
| Kitchens +: | 0 |
| Family Room: | Y |
| Basement: | Finished, Full |
| Property Type: | Detached |
| Style: | 2-Storey |
| Exterior: | Stucco/Plaster |
| Garage Type: | Attached |
| Pool: | None |
| Property Features: | Fenced Yard, Park, Public Transit |
| Fireplace/Stove: | N |
| Heat Source: | Gas |
| Heat Type: | Water |
| Central Air Conditioning: | None |
| Sewers: | Sewers |
| Water: | Municipal |
| Utilities-Gas: | Y |
$
%
Years
This calculator is for demonstration purposes only. Always consult a professional
financial advisor before making personal financial decisions.
| Although the information displayed is believed to be accurate, no warranties or representations are made of any kind. |
| ENGEL & VOLKERS OTTAWA |
|
|
.jpg?src=Custom)
Dir:
416-548-7854
Bus:
416-548-7854
Fax:
416-981-7184
| Virtual Tour | Book Showing | Email a Friend |
Jump To:
At a Glance:
| Type: | Freehold - Detached |
| Area: | Ottawa |
| Municipality: | Carlington - Central Park |
| Neighbourhood: | 5301 - Carlington |
| Style: | 2-Storey |
| Tax: | $4,066 |
| Beds: | 3+1 |
| Baths: | 1 |
| Fireplace: | N |
| Pool: | None |
Locatin Map:
Payment Calculator:
- Color Examples
- Green
- Black and Gold
- Dark Navy Blue And Gold
- Cyan
- Black
- Purple
- Gray
- Blue and Black
- Orange and Black
- Red
- Magenta
- Gold
- Device Examples

