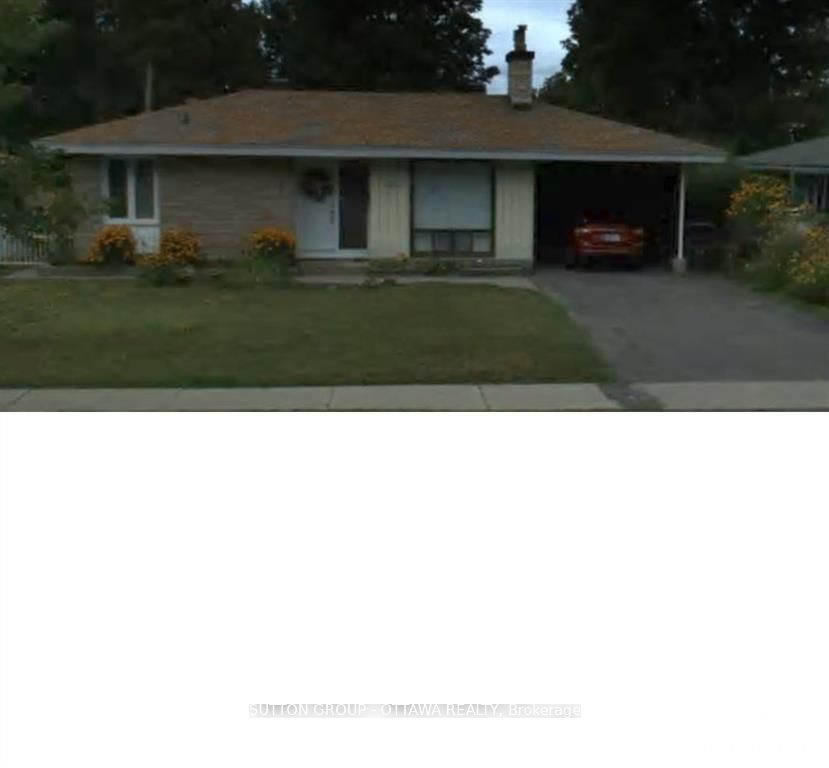$700,000
Available - For Sale
Listing ID: X9516146
2427 BASELINE Rd , Parkway Park - Queensway Terrace S and A, K2C 0E3, Ontario
| Currently zoned R10, this property's zoning is expected to change under the new zoning bylaw in 2025. Under the draft zoning amendments, this property is listed to change to MS2. With a main street corridor zoning, the potential for building is game-changing. Currently it is rented at $2500 a month, but the patient and savvy developer can make this site a dream. Please note that the Seller is not making any warranties about the zoning and the Buyer is expected to do their own due diligence to acceptable uses and structures., Flooring: Mixed, Flooring: Carpet Wall To Wall |
| Price | $700,000 |
| Taxes: | $3612.00 |
| Address: | 2427 BASELINE Rd , Parkway Park - Queensway Terrace S and A, K2C 0E3, Ontario |
| Lot Size: | 56.99 x 99.88 (Feet) |
| Directions/Cross Streets: | East on Iris Street, Right on Southwood, Right on Baseline |
| Rooms: | 1 |
| Rooms +: | 0 |
| Bedrooms: | 0 |
| Bedrooms +: | 3 |
| Kitchens: | 0 |
| Kitchens +: | 0 |
| Family Room: | N |
| Basement: | Finished, Full |
| Property Type: | Detached |
| Style: | Bungalow |
| Exterior: | Brick, Other |
| Garage Type: | Carport |
| Pool: | None |
| Property Features: | Public Trans |
| Heat Source: | Gas |
| Heat Type: | Forced Air |
| Central Air Conditioning: | Central Air |
| Sewers: | Sewers |
| Water: | Municipal |
| Utilities-Gas: | Y |
$
%
Years
This calculator is for demonstration purposes only. Always consult a professional
financial advisor before making personal financial decisions.
| Although the information displayed is believed to be accurate, no warranties or representations are made of any kind. |
| SUTTON GROUP - OTTAWA REALTY |
|
|
.jpg?src=Custom)
Dir:
416-548-7854
Bus:
416-548-7854
Fax:
416-981-7184
| Book Showing | Email a Friend |
Jump To:
At a Glance:
| Type: | Freehold - Detached |
| Area: | Ottawa |
| Municipality: | Parkway Park - Queensway Terrace S and A |
| Neighbourhood: | 6303 - Queensway Terrace South/Ridgeview |
| Style: | Bungalow |
| Lot Size: | 56.99 x 99.88(Feet) |
| Tax: | $3,612 |
| Baths: | 1 |
| Pool: | None |
Locatin Map:
Payment Calculator:
- Color Examples
- Green
- Black and Gold
- Dark Navy Blue And Gold
- Cyan
- Black
- Purple
- Gray
- Blue and Black
- Orange and Black
- Red
- Magenta
- Gold
- Device Examples







